10945 Gary Player Drive, El Paso, TX 79935
Local realty services provided by:Better Homes and Gardens Real Estate Elevate
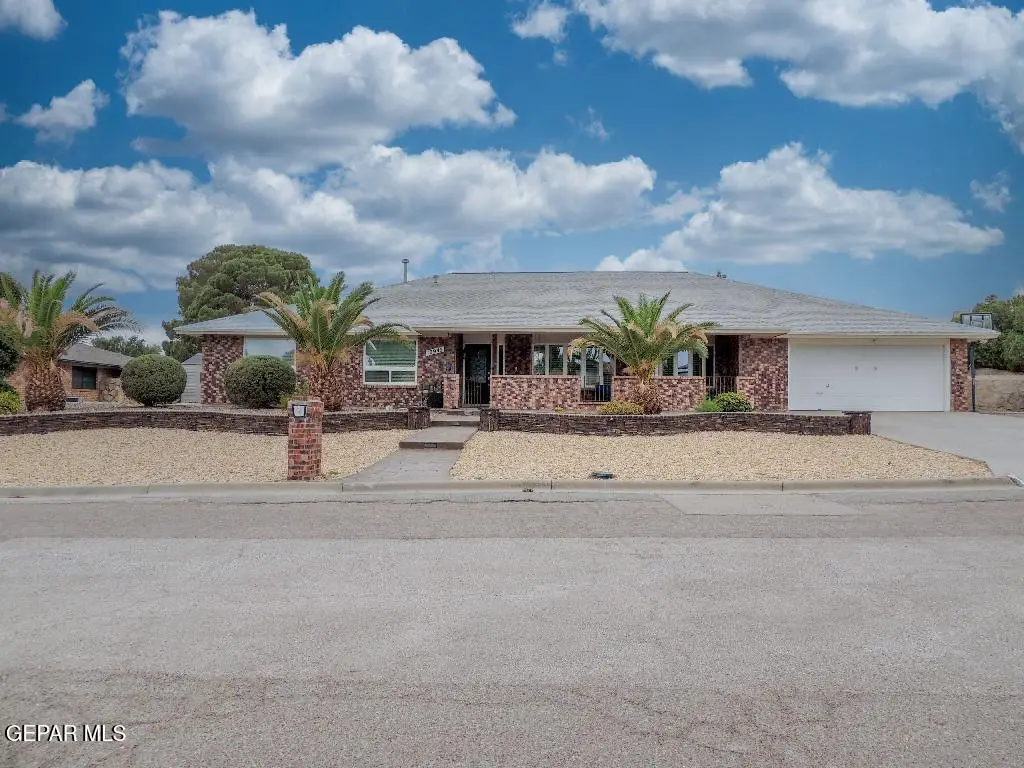
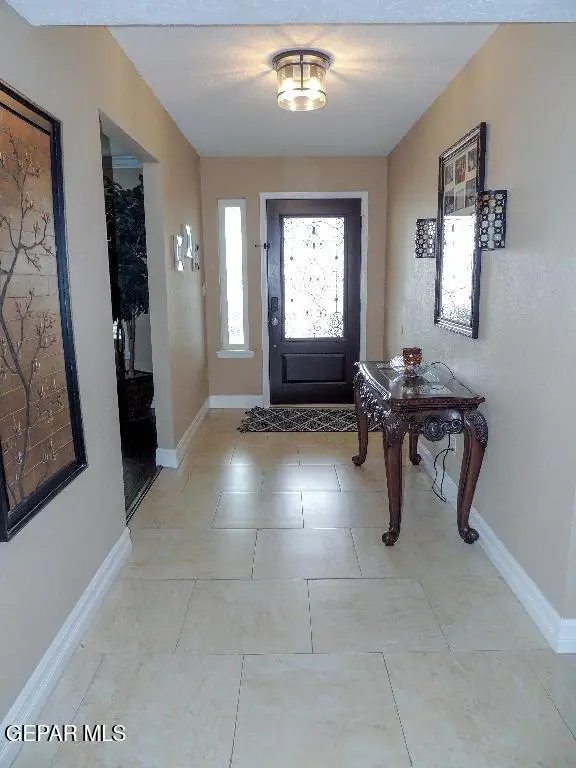
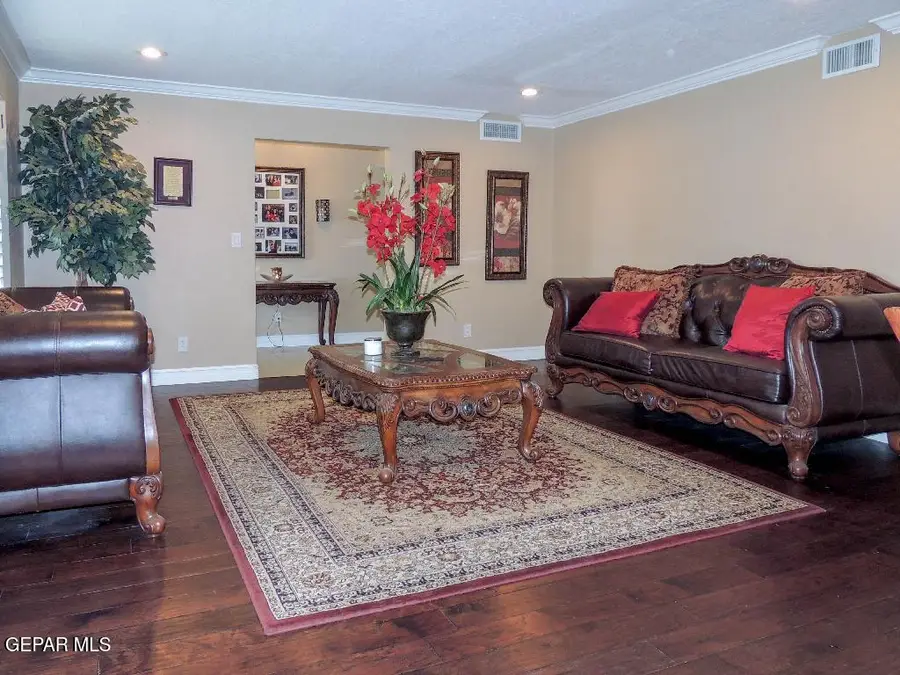
Listed by:jennifer stroh viescas
Office:century 21 the edge
MLS#:925704
Source:TX_GEPAR
Price summary
- Price:$525,000
- Price per sq. ft.:$174.59
About this home
Single-level brick home nestled within a semi-private neighborhood with only 1 entrance. This inviting home provides a sense of security, serenity & exclusivity, making it the perfect retreat for those seeking both community & privacy. 4 bedrooms & 2.75 bathrooms, offering ample room for families of all sizes. With its classic brick exterior, you'll enjoy the timeless curb appeal & low maintenance. This home will look stunning year after year. Step inside to the formal living & dining combination that welcomes guests with a sense of sophistication, making it ideal for hosting gatherings or enjoying everyday moments with loved ones. Large windows bathe the space in natural light, highlighting the neutral color palette. Adjacent to the dining area is a cozy den with fireplace & built-in shelves. At the heart of the home is an impressive Chef's Kitchen with breakfast nook, ample cabinet space, step in Pantry, modern appliances, granite counters & an oversized island with a sink. Utility room. 2 car garage.
Contact an agent
Home facts
- Year built:1976
- Listing Id #:925704
- Added:46 day(s) ago
- Updated:August 16, 2025 at 03:54 PM
Rooms and interior
- Bedrooms:4
- Total bathrooms:2
- Full bathrooms:2
- Living area:3,007 sq. ft.
Heating and cooling
- Cooling:Ceiling Fan(s), Refrigerated, SEER Rated 13-15
- Heating:Central
Structure and exterior
- Year built:1976
- Building area:3,007 sq. ft.
- Lot area:0.29 Acres
Schools
- High school:Hanks
- Middle school:Hanks
- Elementary school:Vistahill
Utilities
- Water:City
Finances and disclosures
- Price:$525,000
- Price per sq. ft.:$174.59
New listings near 10945 Gary Player Drive
- New
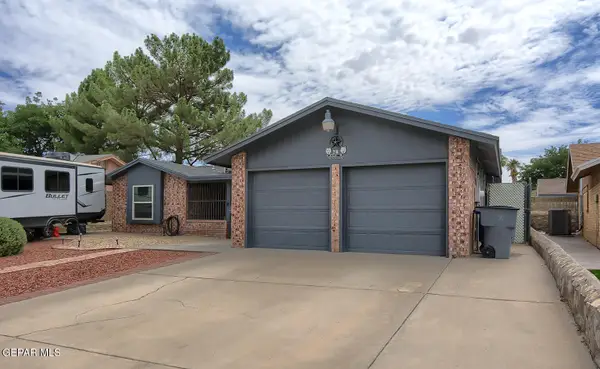 $270,000Active3 beds 1 baths1,885 sq. ft.
$270,000Active3 beds 1 baths1,885 sq. ft.2116 Seagull Drive, El Paso, TX 79936
MLS# 928612Listed by: CASA BY OWNER - New
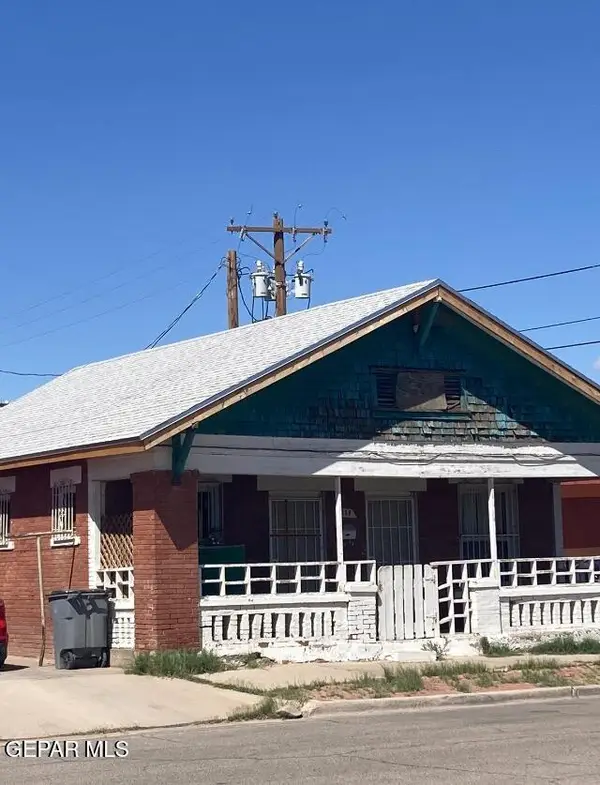 $150,000Active2 beds 1 baths928 sq. ft.
$150,000Active2 beds 1 baths928 sq. ft.111 Park, El Paso, TX 79901
MLS# 928614Listed by: MARQUIS REALTY INC. - New
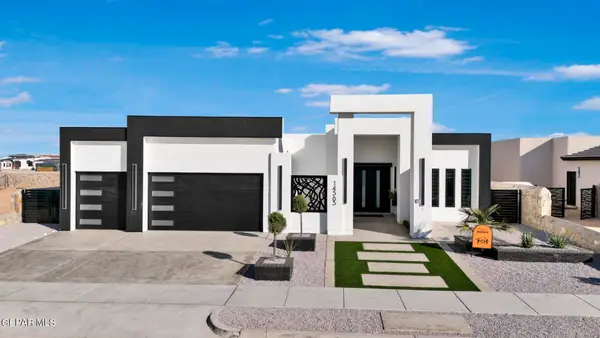 $562,500Active4 beds 3 baths2,500 sq. ft.
$562,500Active4 beds 3 baths2,500 sq. ft.14565 Tierra Resort Avenue, El Paso, TX 79938
MLS# 928617Listed by: CLEARVIEW REALTY - New
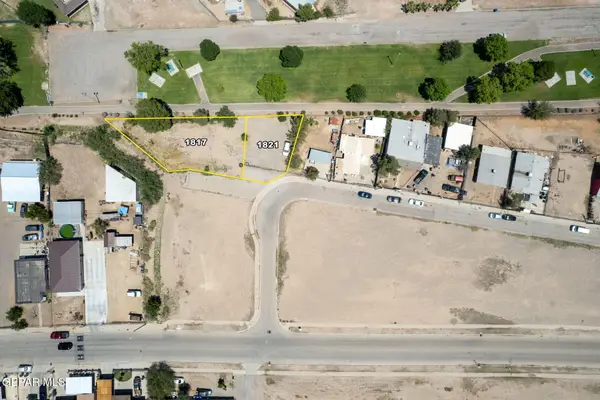 $32,000Active0.08 Acres
$32,000Active0.08 Acres1821 Por Fin Lane, El Paso, TX 79907
MLS# 928607Listed by: CLEARVIEW REALTY - New
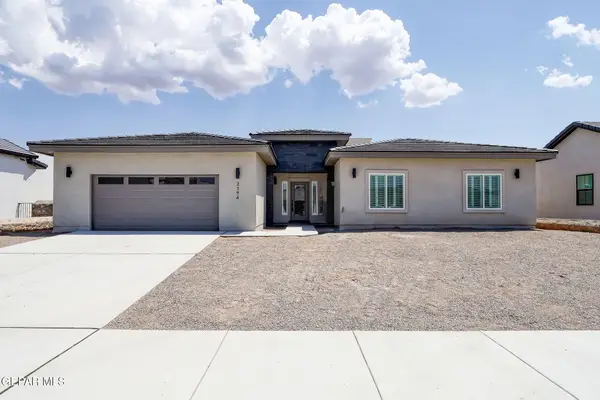 $521,800Active-- beds -- baths2,452 sq. ft.
$521,800Active-- beds -- baths2,452 sq. ft.2394 Enchanted Knoll Lane, El Paso, TX 79911
MLS# 928511Listed by: THE RIGHT MOVE REAL ESTATE GRO 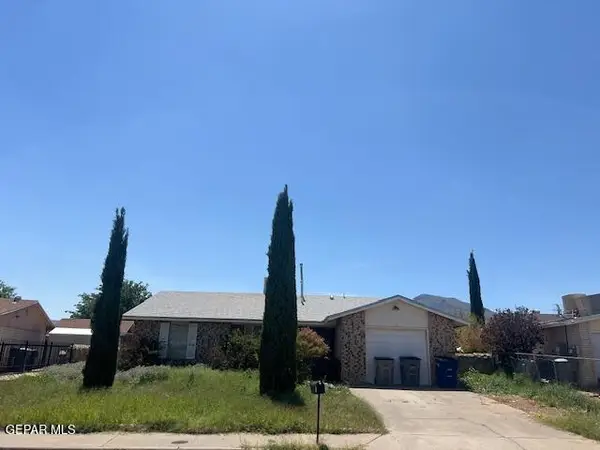 Listed by BHGRE$139,950Pending3 beds 2 baths1,283 sq. ft.
Listed by BHGRE$139,950Pending3 beds 2 baths1,283 sq. ft.10408 Nolan Drive, El Paso, TX 79924
MLS# 928606Listed by: ERA SELLERS & BUYERS REAL ESTA- New
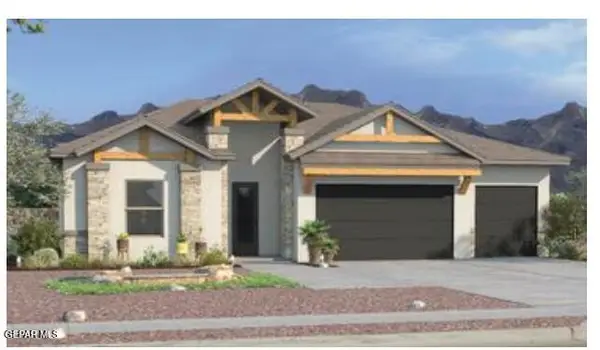 $474,950Active4 beds 2 baths2,610 sq. ft.
$474,950Active4 beds 2 baths2,610 sq. ft.6136 Patricia Elena Pl Place, El Paso, TX 79932
MLS# 928603Listed by: PREMIER REAL ESTATE, LLC - New
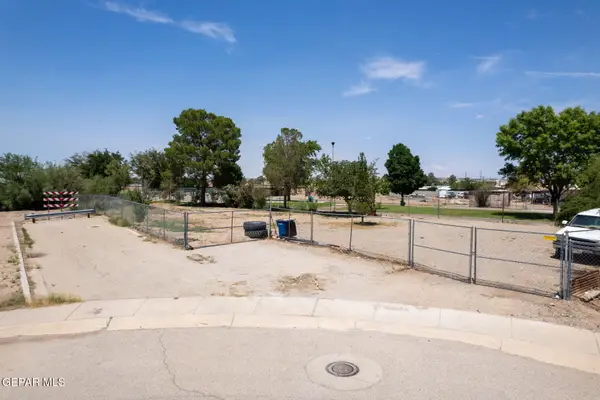 $50,000Active0.12 Acres
$50,000Active0.12 Acres1817 Por Fin Lane, El Paso, TX 79907
MLS# 928605Listed by: CLEARVIEW REALTY - New
 $259,950Active4 beds 1 baths1,516 sq. ft.
$259,950Active4 beds 1 baths1,516 sq. ft.10401 Springwood Drive, El Paso, TX 79925
MLS# 928596Listed by: AUBIN REALTY - New
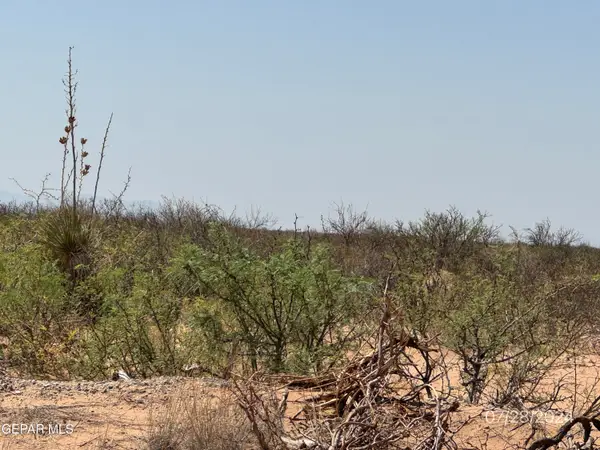 $3,800Active0.24 Acres
$3,800Active0.24 AcresTBD Pid 205862, El Paso, TX 79928
MLS# 928600Listed by: ROMEWEST PROPERTIES

