10964 Joe Di Maggio Circle, El Paso, TX 79934
Local realty services provided by:Better Homes and Gardens Real Estate Elevate
Listed by:alberto sanchez
Office:home pros real estate group
MLS#:926611
Source:TX_GEPAR
Price summary
- Price:$180,000
- Price per sq. ft.:$152.8
About this home
Welcome to this beautiful 3-bedroom, 2-bath home with a flex 4th room that can easily serve as an additional bedroom, home office, or hobby space to fit your needs. Home is located in the desirable North Hills community. This property offers an inviting open floor plan with a spacious living area filled with natural light, perfect for relaxing or entertaining guests. The kitchen features ample cabinet space and a breakfast bar overlooking the dining area, ideal for family meals.
Enjoy the ease of tile flooring throughout the entire home - no carpet here! The primary bedroom includes an en-suite bathroom for added privacy.
Outside, you'll find a nicely landscaped backyard with a covered patio, perfect for gatherings or quiet mornings. The property also features an additional driveway in front of the home, providing extra parking convenience for you and your guests.
Conveniently located near schools, parks, and with quick access to US-54 for an easy commute. Don't miss the opportunity to make this yours!
Contact an agent
Home facts
- Year built:1988
- Listing ID #:926611
- Added:82 day(s) ago
- Updated:October 08, 2025 at 03:58 PM
Rooms and interior
- Bedrooms:3
- Total bathrooms:2
- Full bathrooms:2
- Living area:1,178 sq. ft.
Heating and cooling
- Cooling:Evaporative Cooling
- Heating:Central
Structure and exterior
- Year built:1988
- Building area:1,178 sq. ft.
- Lot area:0.11 Acres
Schools
- High school:Andress
- Middle school:Charles Q. Murphree
- Elementary school:Barron
Utilities
- Water:City
Finances and disclosures
- Price:$180,000
- Price per sq. ft.:$152.8
New listings near 10964 Joe Di Maggio Circle
- New
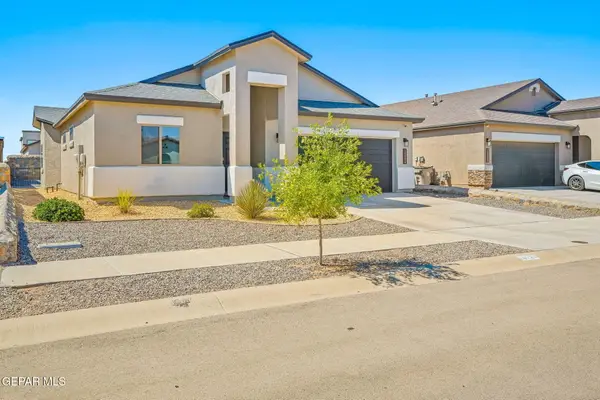 $270,000Active4 beds 2 baths1,786 sq. ft.
$270,000Active4 beds 2 baths1,786 sq. ft.14824 Mike A Mendoza Avenue, El Paso, TX 79938
MLS# 931669Listed by: CLEARVIEW REALTY - New
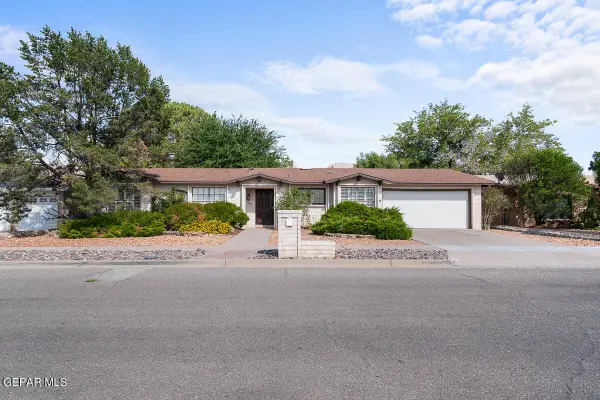 $324,900Active3 beds 1 baths1,768 sq. ft.
$324,900Active3 beds 1 baths1,768 sq. ft.424 Palmary Drive, El Paso, TX 79912
MLS# 931664Listed by: SANDY MESSER AND ASSOCIATES - New
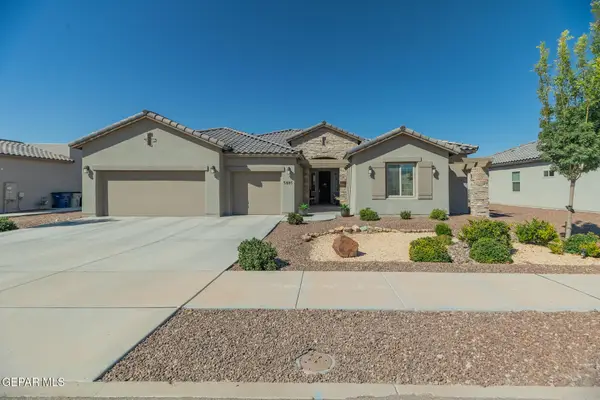 $650,000Active4 beds 3 baths3,007 sq. ft.
$650,000Active4 beds 3 baths3,007 sq. ft.5885 Valle De Paz Avenue, El Paso, TX 79932
MLS# 931666Listed by: CORNERSTONE REALTY - New
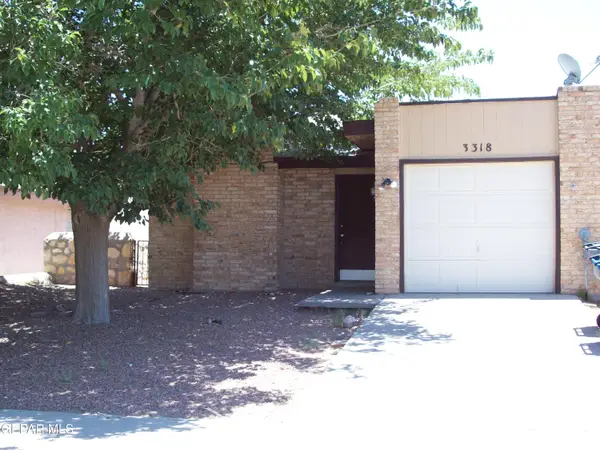 $170,000Active3 beds 2 baths868 sq. ft.
$170,000Active3 beds 2 baths868 sq. ft.3318 Red Sails Drive, El Paso, TX 79936
MLS# 931528Listed by: CAPITAL RENTALS - New
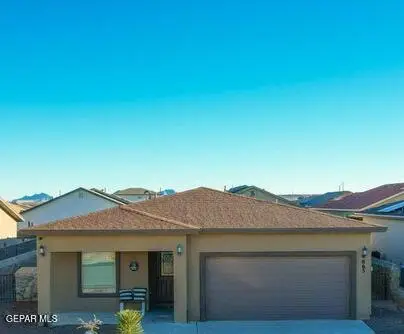 $330,950Active4 beds 2 baths1,648 sq. ft.
$330,950Active4 beds 2 baths1,648 sq. ft.913 Gulf Streams Avenue, El Paso, TX 79932
MLS# 931627Listed by: GUERRA REAL ESTATE GROUP LLC - New
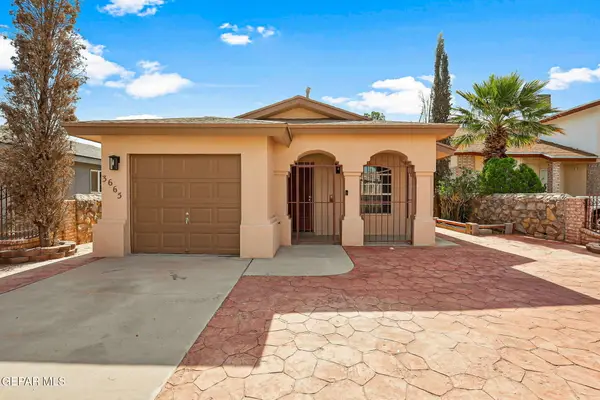 $198,950Active3 beds 1 baths1,053 sq. ft.
$198,950Active3 beds 1 baths1,053 sq. ft.3665 Healy Drive, El Paso, TX 79936
MLS# 931649Listed by: EP REAL ESTATE ADVISOR GROUP - New
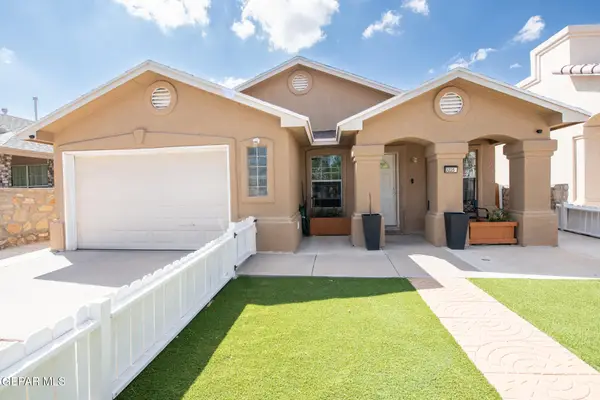 $215,000Active3 beds 1 baths1,173 sq. ft.
$215,000Active3 beds 1 baths1,173 sq. ft.3225 Manny Aguilera Drive, El Paso, TX 79936
MLS# 931660Listed by: JPAR EP (869) - New
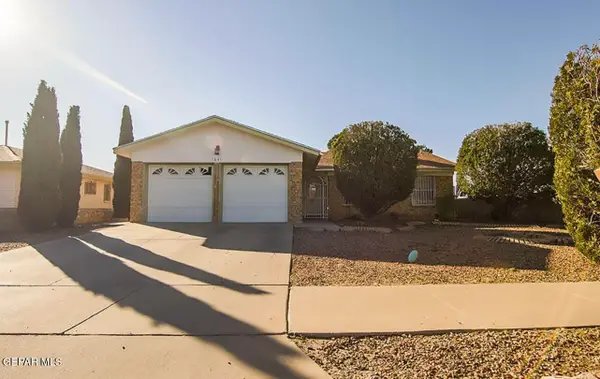 $140,000Active3 beds 2 baths1,097 sq. ft.
$140,000Active3 beds 2 baths1,097 sq. ft.1641 Henri Dunant Way, El Paso, TX 79936
MLS# 931661Listed by: HOME PROS REAL ESTATE GROUP - New
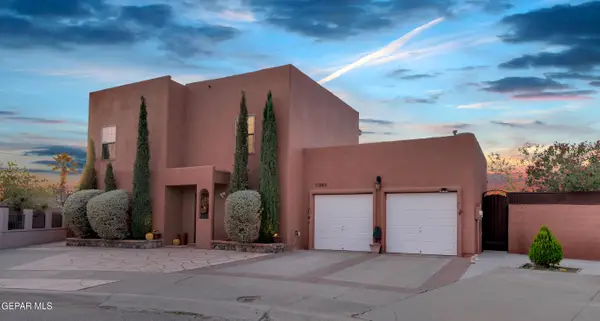 $250,000Active3 beds 4 baths1,568 sq. ft.
$250,000Active3 beds 4 baths1,568 sq. ft.11549 Macaw Palm Dr., El Paso, TX 79936
MLS# 931658Listed by: HOME PROS REAL ESTATE GROUP - New
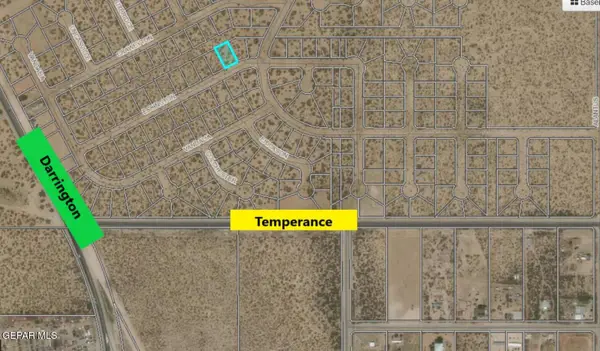 $8,500Active0.24 Acres
$8,500Active0.24 Acres0 Essington Road, El Paso, TX 79928
MLS# 931659Listed by: RE/MAX ASSOCIATES
