11013 Bob Stone Drive, El Paso, TX 79936
Local realty services provided by:Better Homes and Gardens Real Estate Elevate
Listed by: priscilla terrazas
Office: the premiere r e agency
MLS#:928977
Source:TX_GEPAR
Price summary
- Price:$279,000
- Price per sq. ft.:$145.84
About this home
Welcome to this beautifully maintained 3-bedroom, 2-bath home with 1,913 sq. ft. of living space, offering the perfect blend of comfort, style, and functionality. Situated in a desirable neighborhood, this property features a separate 1-bedroom, 1-bath studio. This charming home is situated on a spacious lot with a large backyard and a storage shed.
Inside the main home, you'll find an inviting open layout with abundant natural light, spacious living and dining areas, and a well-appointed kitchen designed for both everyday living and entertaining. The primary suite includes a private bath and two additional bedrooms.
The detached studio offers its own entrance, bedroom, bath, and living area—an excellent option for multigenerational living, home office, or income-producing rental.
This property has a new roof and new 5 ton rooftop A/C carrier, 200 amps, updated electrical system and modern lighting and solar panels that are paid off with electric bills as low as 35$ a month. Hurry on over to see this GEM
Contact an agent
Home facts
- Year built:1976
- Listing ID #:928977
- Added:105 day(s) ago
- Updated:November 21, 2025 at 07:04 PM
Rooms and interior
- Bedrooms:4
- Total bathrooms:3
- Full bathrooms:3
- Living area:1,913 sq. ft.
Heating and cooling
- Cooling:Ceiling Fan(s), Refrigerated
- Heating:Central
Structure and exterior
- Year built:1976
- Building area:1,913 sq. ft.
- Lot area:0.18 Acres
Schools
- High school:Hanks
- Middle school:J.M. Hanks Middle School
- Elementary school:Tierra Del Sol
Utilities
- Water:City
- Sewer:Community
Finances and disclosures
- Price:$279,000
- Price per sq. ft.:$145.84
New listings near 11013 Bob Stone Drive
- New
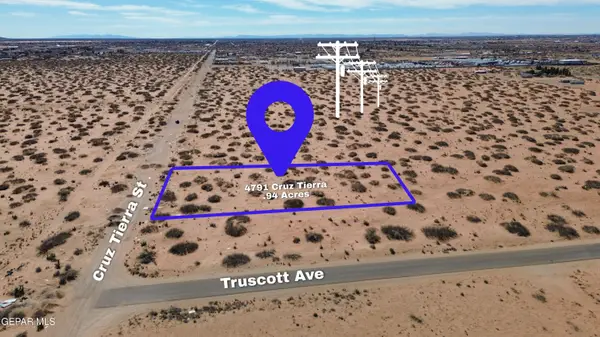 $43,000Active0.94 Acres
$43,000Active0.94 Acres4791 Cruz Tierra Street, El Paso, TX 79938
MLS# 934741Listed by: KELLER WILLIAMS REALTY - New
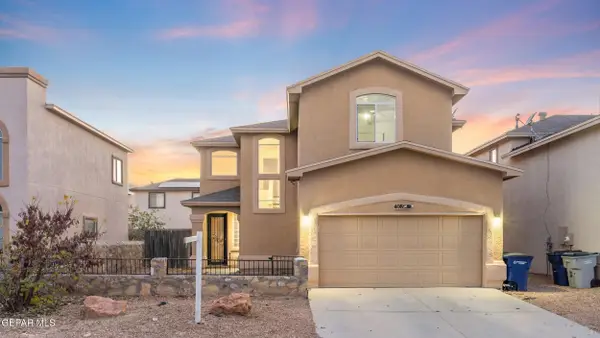 $249,450Active4 beds 3 baths1,929 sq. ft.
$249,450Active4 beds 3 baths1,929 sq. ft.4085 Hueco Land Lane, El Paso, TX 79938
MLS# 934738Listed by: HOME PROS REAL ESTATE GROUP - New
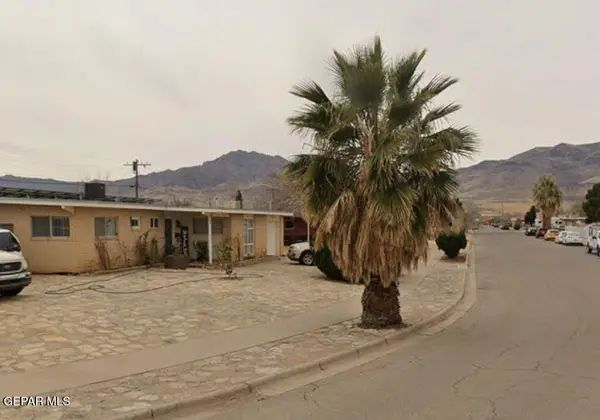 $178,500Active3 beds 2 baths1,449 sq. ft.
$178,500Active3 beds 2 baths1,449 sq. ft.5208 Danny Drive, El Paso, TX 79924
MLS# 934734Listed by: OPEN DOOR ASSETS - New
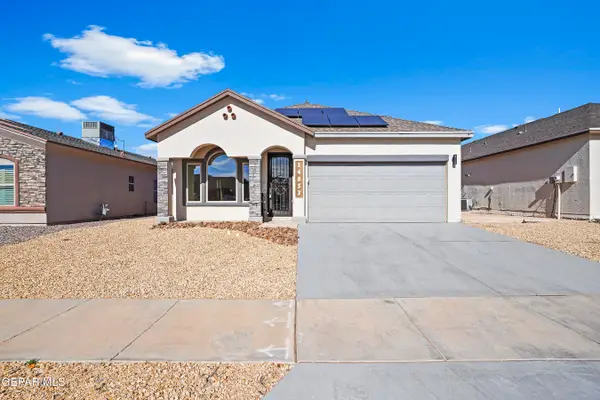 $247,000Active4 beds 1 baths1,615 sq. ft.
$247,000Active4 beds 1 baths1,615 sq. ft.14853 Tierra Crystal Avenue, El Paso, TX 79938
MLS# 934735Listed by: KELLER WILLIAMS REALTY - New
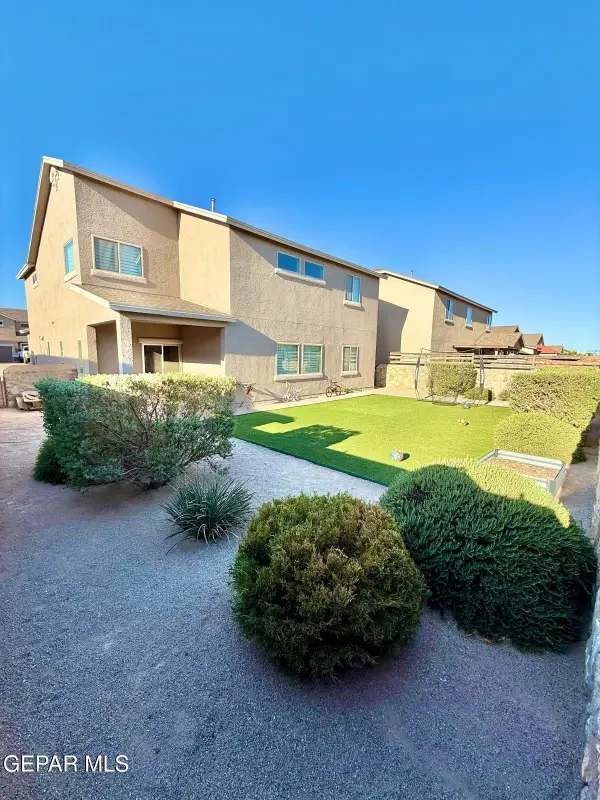 $379,000Active4 beds 3 baths2,722 sq. ft.
$379,000Active4 beds 3 baths2,722 sq. ft.14813 Bert Cameron Avenue, El Paso, TX 79938
MLS# 934732Listed by: GUERRERO & ASSOCIATES - New
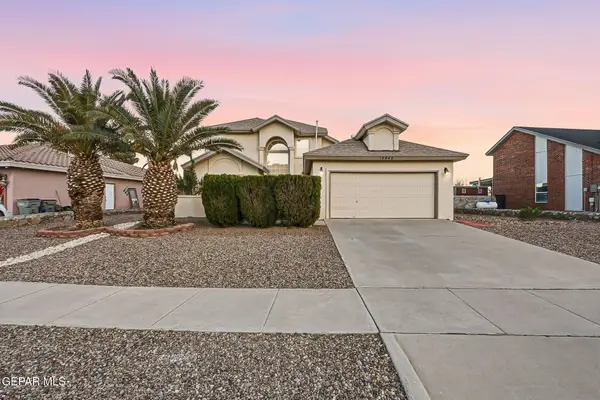 $353,000Active3 beds 3 baths2,033 sq. ft.
$353,000Active3 beds 3 baths2,033 sq. ft.10840 Loma Del Norte Drive, El Paso, TX 79934
MLS# 934730Listed by: THE PREMIERE R E AGENCY - New
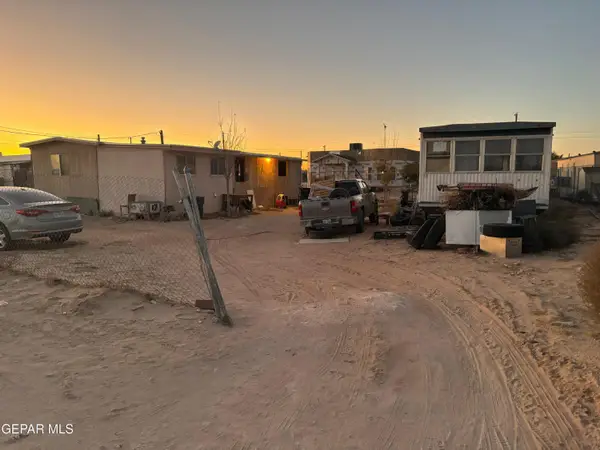 $89,950Active4 beds 2 baths1,050 sq. ft.
$89,950Active4 beds 2 baths1,050 sq. ft.14783 Susser Dr Drive, El Paso, TX 79928
MLS# 934724Listed by: REVOLVE REALTY, LLC - New
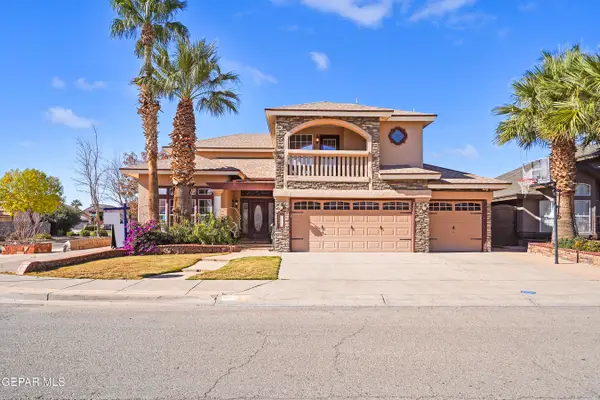 $335,000Active4 beds 2 baths2,707 sq. ft.
$335,000Active4 beds 2 baths2,707 sq. ft.2001 Thunder Ridge Drive, El Paso, TX 79938
MLS# 934720Listed by: KELLER WILLIAMS REALTY - New
 $299,000Active4 beds 1 baths2,532 sq. ft.
$299,000Active4 beds 1 baths2,532 sq. ft.6248 Bandolero Drive, El Paso, TX 79912
MLS# 934722Listed by: MAIN STREET REALTY - New
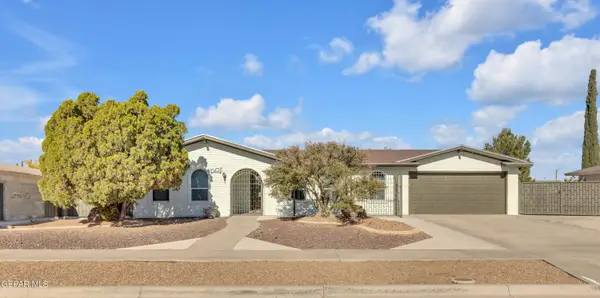 $429,900Active3 beds 2 baths3,096 sq. ft.
$429,900Active3 beds 2 baths3,096 sq. ft.10625 Vista Lomas Drive, El Paso, TX 79935
MLS# 934711Listed by: REVOLVE REALTY, LLC
