11025 Duster Drive, El Paso, TX 79934
Local realty services provided by:Better Homes and Gardens Real Estate Elevate
Listed by:geraldine kriegbaum
Office:keller williams realty
MLS#:929276
Source:TX_GEPAR
Price summary
- Price:$420,000
- Price per sq. ft.:$130.56
About this home
Welcome to this impressive two-story home nestled on a quiet cul-de-sac in highly desirable Northeast El Paso. With 4 generously sized bedrooms, this residence offers plenty of space for the whole family. The expansive master suite is a true retreat, featuring a sitting area, private balcony, and a luxurious bath with dual vanities, soaking tub, and separate shower. The open-concept kitchen is designed for both everyday living and entertaining, offering abundant counter space, a built-in oven, upcoming built-in microwave, and a gas cooktop. A spacious den provides the perfect gathering spot, while the formal living area greets you with built ins. Car enthusiasts and hobbyists will appreciate the rare triple-car attached garage plus a double detached garage—complete with half bath, insulation, and additional parking. Situated just minutes from US-54, schools, shopping, entertainment, medical care, and the scenic Franklin Mountains, this home combines comfort, convenience, and charm in one home
Contact an agent
Home facts
- Year built:2007
- Listing ID #:929276
- Added:1 day(s) ago
- Updated:August 29, 2025 at 12:55 AM
Rooms and interior
- Bedrooms:5
- Total bathrooms:3
- Full bathrooms:2
- Half bathrooms:1
- Living area:3,217 sq. ft.
Heating and cooling
- Cooling:Ceiling Fan(s), Central Air, Refrigerated
- Heating:2+ Units, Central
Structure and exterior
- Year built:2007
- Building area:3,217 sq. ft.
- Lot area:0.32 Acres
Schools
- High school:Andress
- Middle school:Richardson
- Elementary school:Tom Lea Jr
Utilities
- Water:City
Finances and disclosures
- Price:$420,000
- Price per sq. ft.:$130.56
New listings near 11025 Duster Drive
- New
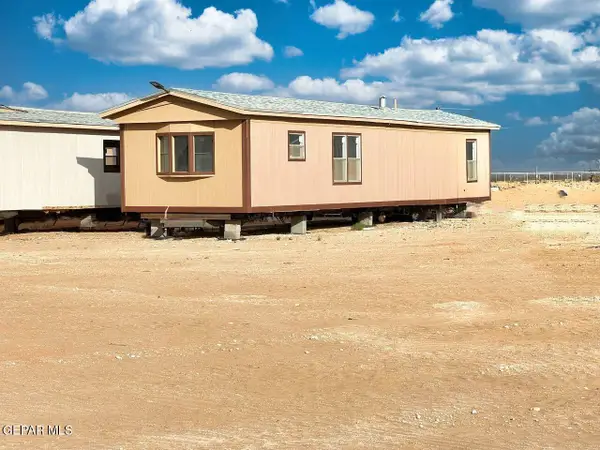 $120,000Active3 beds 2 baths1,200 sq. ft.
$120,000Active3 beds 2 baths1,200 sq. ft.15651 Stratford Road #A, El Paso, TX 79928
MLS# 929286Listed by: CLEARVIEW REALTY - New
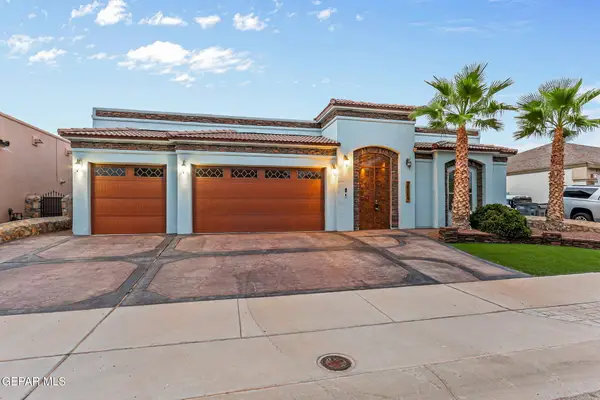 $409,950Active4 beds 3 baths2,446 sq. ft.
$409,950Active4 beds 3 baths2,446 sq. ft.14269 Hunter Creek Drive, El Paso, TX 79938
MLS# 929288Listed by: REAL BROKER LLC - New
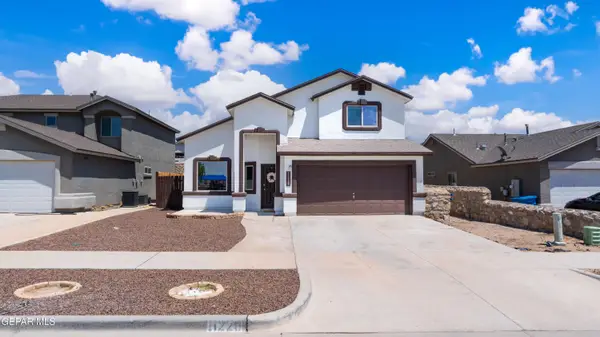 $287,998Active4 beds 3 baths1,997 sq. ft.
$287,998Active4 beds 3 baths1,997 sq. ft.11228 Cielo Claro Street, El Paso, TX 79927
MLS# 929289Listed by: HOME PROS REAL ESTATE GROUP - New
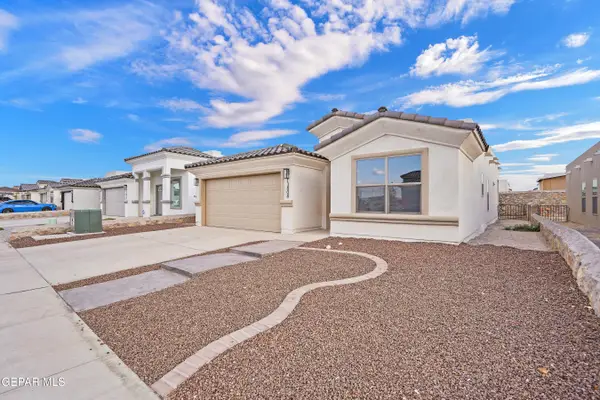 $295,000Active3 beds 2 baths1,489 sq. ft.
$295,000Active3 beds 2 baths1,489 sq. ft.13808 Paseo Sereno Drive, El Paso, TX 79928
MLS# 929290Listed by: PCS HOME REALTY - New
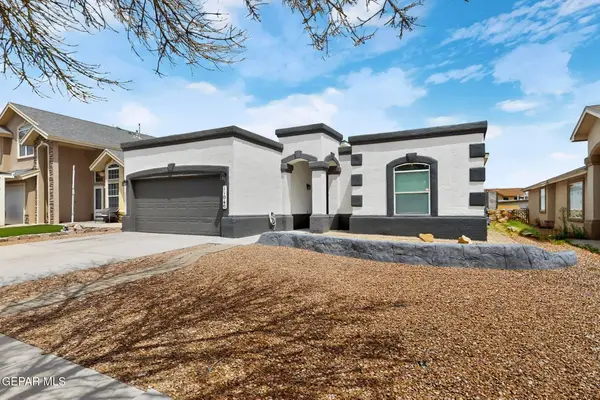 $238,000Active3 beds 2 baths1,416 sq. ft.
$238,000Active3 beds 2 baths1,416 sq. ft.11040 Acoma Street, El Paso, TX 79934
MLS# 929284Listed by: RUBEN GUERRERO 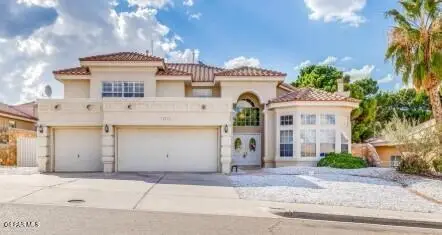 $585,000Pending5 beds 3 baths3,216 sq. ft.
$585,000Pending5 beds 3 baths3,216 sq. ft.1333 Doc Holiday Place, El Paso, TX 79936
MLS# 929282Listed by: REVOLVE REALTY, LLC- New
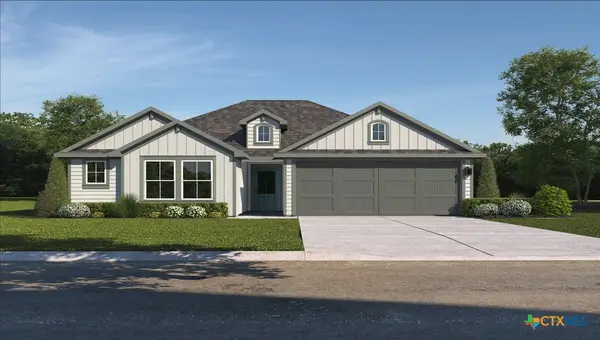 $257,470Active3 beds 2 baths1,415 sq. ft.
$257,470Active3 beds 2 baths1,415 sq. ft.6813 Gilbert Drive, Killeen, TX 76549
MLS# 591206Listed by: NEXTHOME TROPICANA REALTY - New
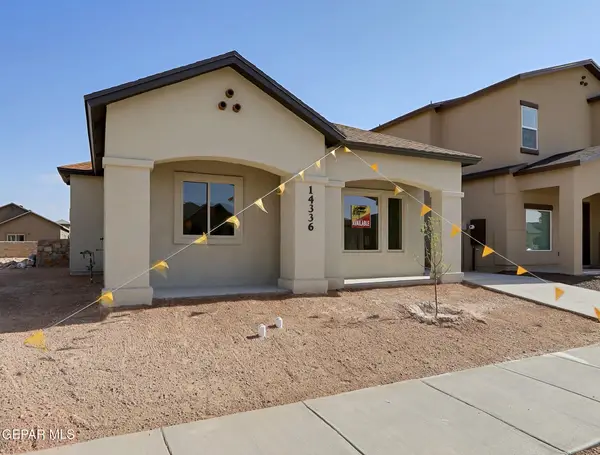 $226,950Active2 beds 2 baths920 sq. ft.
$226,950Active2 beds 2 baths920 sq. ft.14301 Seth Payne Drive, El Paso, TX 79928
MLS# 929278Listed by: EXIT ELITE REALTY - New
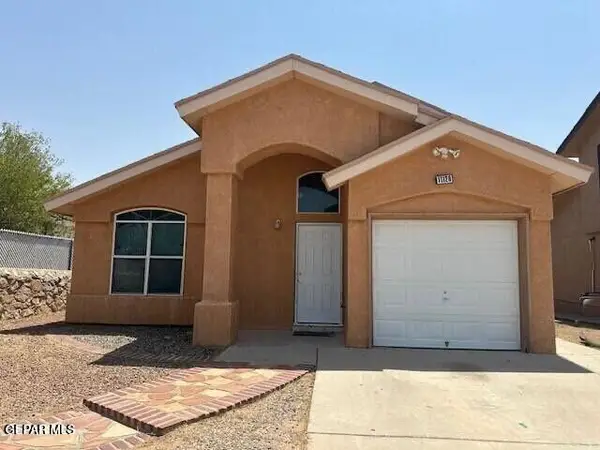 $205,000Active3 beds 2 baths1,105 sq. ft.
$205,000Active3 beds 2 baths1,105 sq. ft.11120 Whiteyford Street, El Paso, TX 79934
MLS# 929279Listed by: BHGRE ELEVATE 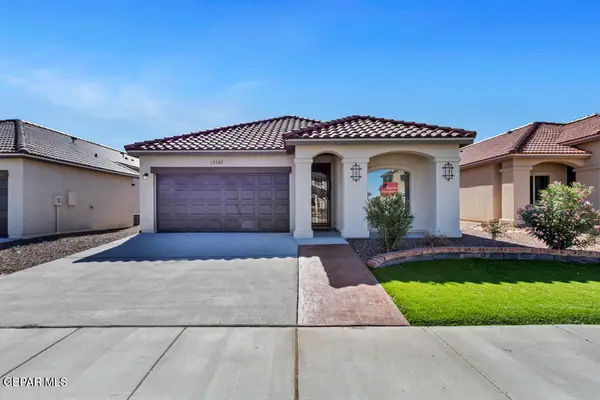 $284,950Pending4 beds 2 baths1,473 sq. ft.
$284,950Pending4 beds 2 baths1,473 sq. ft.14380 Bil Lazor Parkway, El Paso, TX 79928
MLS# 929280Listed by: EXIT ELITE REALTY
