11029 Duster Drive, El Paso, TX 79934
Local realty services provided by:Better Homes and Gardens Real Estate Elevate
Listed by: geraldine kriegbaum
Office: keller williams realty
MLS#:929460
Source:TX_GEPAR
Price summary
- Price:$350,000
- Price per sq. ft.:$125.94
About this home
Introducing a stunning new listing in the highly sought-after Sandstone Ranch community! This four-bedroom, two-and-a-half-bath, single-level home is designed for comfort, convenience, and style. Enjoy an open-concept kitchen and den by a cozy fireplace. The kitchen is complete with stainless steel appliances, granite countertops, a large island with seating, and a formal dining area—perfect for gatherings. The home also offers a versatile office or hobby room, flex space, and an enclosed side room that could easily serve as a sunroom. Step outside to your private oasis featuring a fully enclosed in-ground swimming pool, a huge covered patio, and an additional storage shed in the backyard. The master suite is beautifully spacious with double vanities, a corner tub, garden tub, and separate shower. With handicap accessibility, this home provides easy living for everyone. Nestled near the mountains, it's close to shopping, dining, medical care, entertainment, and within minutes of US-54, Loop 375, and the VA
Contact an agent
Home facts
- Year built:2008
- Listing ID #:929460
- Added:100 day(s) ago
- Updated:November 26, 2025 at 02:58 AM
Rooms and interior
- Bedrooms:4
- Total bathrooms:3
- Full bathrooms:2
- Half bathrooms:1
- Living area:2,779 sq. ft.
Heating and cooling
- Cooling:Central Air, Refrigerated
- Heating:Central
Structure and exterior
- Year built:2008
- Building area:2,779 sq. ft.
- Lot area:0.19 Acres
Schools
- High school:Andress
- Middle school:Nolanrich
- Elementary school:Nixon
Utilities
- Water:City
Finances and disclosures
- Price:$350,000
- Price per sq. ft.:$125.94
New listings near 11029 Duster Drive
- New
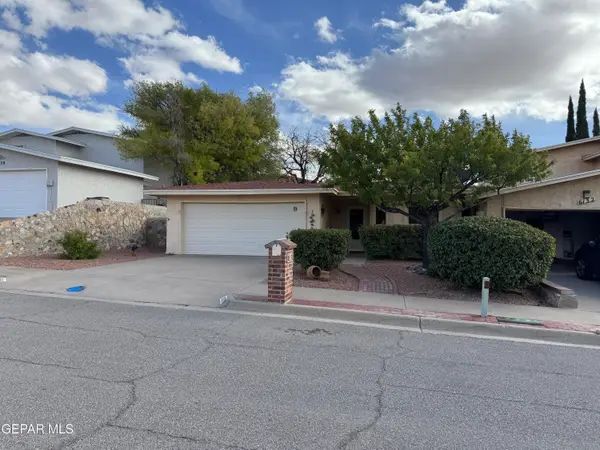 $259,999Active2 beds 1 baths1,589 sq. ft.
$259,999Active2 beds 1 baths1,589 sq. ft.6130 Sierra Valle Lane, El Paso, TX 79912
MLS# 934926Listed by: COLDWELL BANKER HERITAGE R E - New
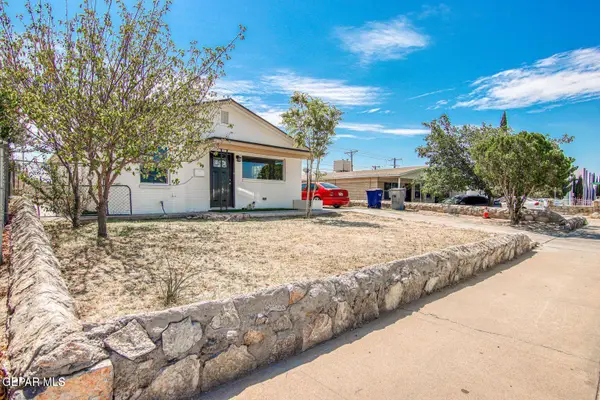 $235,000Active3 beds 2 baths1,300 sq. ft.
$235,000Active3 beds 2 baths1,300 sq. ft.628 N. Yarbrough Drive, El Paso, TX 79915
MLS# 934927Listed by: 1ST CHOICE REALTY - New
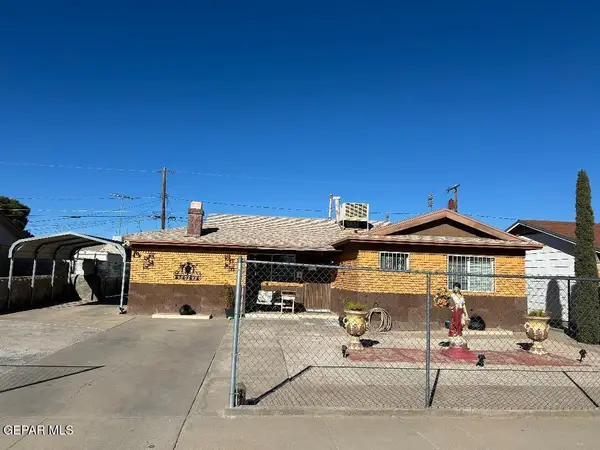 $185,000Active3 beds 2 baths1,726 sq. ft.
$185,000Active3 beds 2 baths1,726 sq. ft.5421 Prince Edward Avenue, El Paso, TX 79924
MLS# 934928Listed by: HOME PROS REAL ESTATE GROUP - New
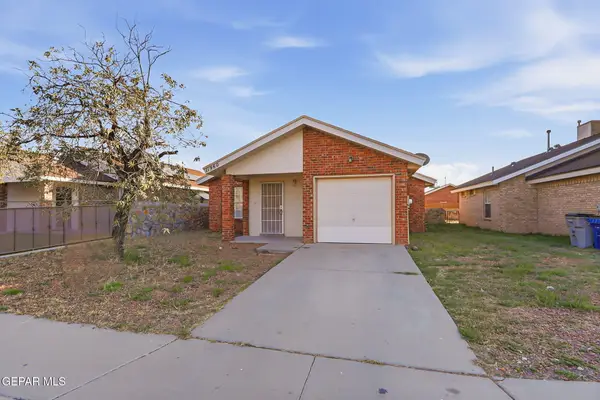 $165,000Active3 beds 2 baths1,018 sq. ft.
$165,000Active3 beds 2 baths1,018 sq. ft.11960 Willowmist Avenue, El Paso, TX 79936
MLS# 934920Listed by: MORENO REAL ESTATE GROUP - New
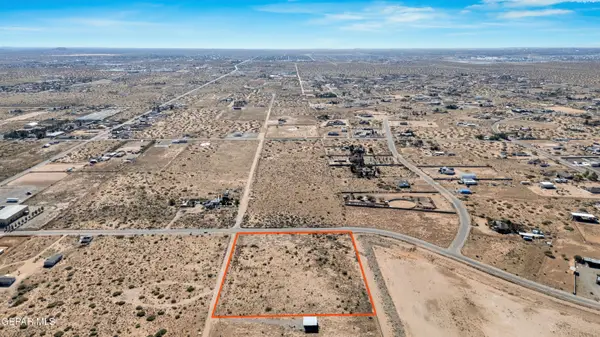 $239,950Active5.65 Acres
$239,950Active5.65 Acres5301 Ch Hunton Street, El Paso, TX 79938
MLS# 934922Listed by: HOME PROS REAL ESTATE GROUP 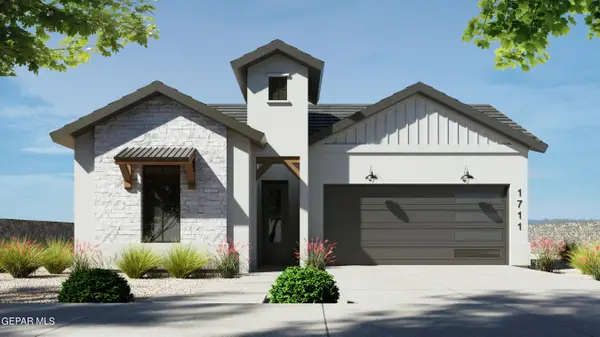 $319,950Pending4 beds 3 baths1,711 sq. ft.
$319,950Pending4 beds 3 baths1,711 sq. ft.15248 Resolve Court, El Paso, TX 79938
MLS# 934908Listed by: HOME PROS REAL ESTATE GROUP- New
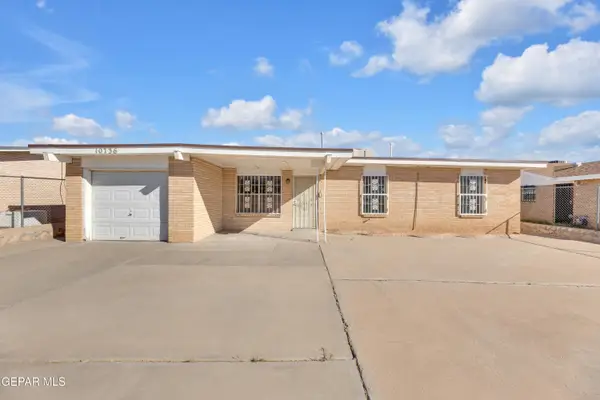 $177,000Active4 beds 2 baths1,822 sq. ft.
$177,000Active4 beds 2 baths1,822 sq. ft.10736 Murphy Street, El Paso, TX 79924
MLS# 934902Listed by: EXP REALTY LLC - New
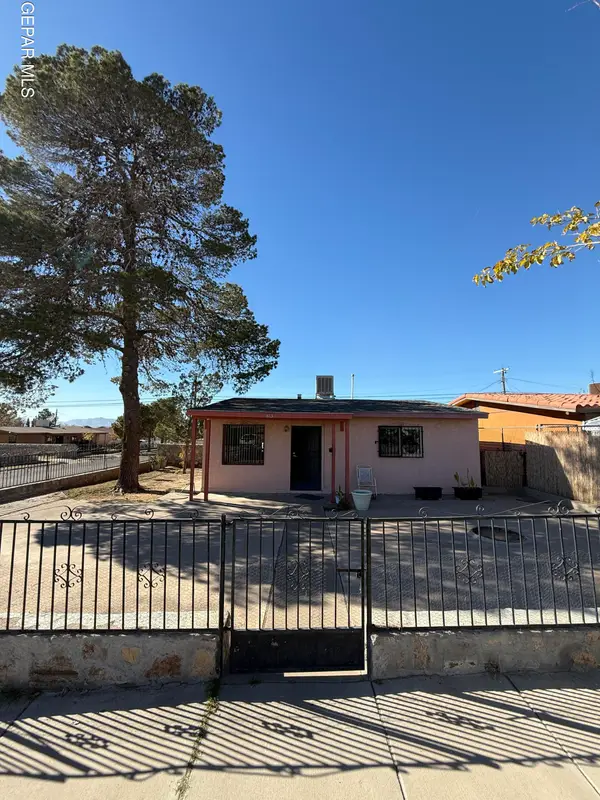 $200,000Active3 beds 1 baths928 sq. ft.
$200,000Active3 beds 1 baths928 sq. ft.813 Santa Barbara Drive, El Paso, TX 79915
MLS# 934885Listed by: CLEARVIEW REALTY - New
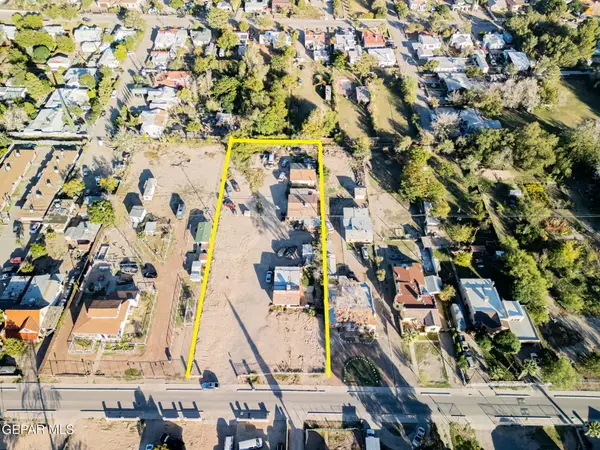 $640,000Active2 beds 1 baths1,056 sq. ft.
$640,000Active2 beds 1 baths1,056 sq. ft.178 S Glenwood Street, El Paso, TX 79905
MLS# 934888Listed by: THE WILLIAMS ADVANCED REALTY TEAM (THE WAR TEAM) - New
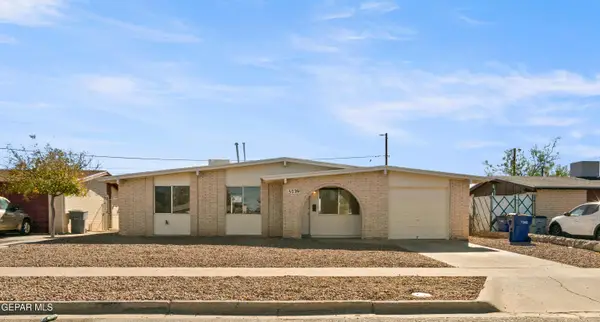 $187,500Active3 beds 1 baths1,222 sq. ft.
$187,500Active3 beds 1 baths1,222 sq. ft.5726 Sherbrooke Avenue, El Paso, TX 79924
MLS# 934891Listed by: MAJESTIC, REALTORS
