1111 Sun Ridge Drive, El Paso, TX 79912
Local realty services provided by:Better Homes and Gardens Real Estate Elevate
Listed by: michelle m medrano
Office: home pros real estate group
MLS#:933797
Source:TX_GEPAR
Price summary
- Price:$435,000
- Price per sq. ft.:$176.26
About this home
Welcome to the exceptional 5 bedroom 3 bathroom home located on the peaceful Sun Ridge Dr. cul-de-sac in West El Paso. This 2500 square foot residence offers an ideal blend of comfort and entertainment, perfect for families seeking both indoor and outdoor living spaces. The home sits on a generous lot featuring a large backyard that serves as your private oasis. Take a refreshing dip in the sparkling swimming pool or enjoy friendly competition on the dedicated basketball court. The elegant pergola provides the perfect spot for outdoor dining and relaxation while offering shade during sunny Texas afternoons.
Inside, the thoughtfully designed layout maximizes the 2500 sq ft. of living ample space across five well-appointed bedrooms and three bathrooms. The home's position on a quiet cul-de-sac ensures minimal through traffic while maintaining easy access to neighborhood amenities.
The home represents an excellent opportunity for buyers seeking a move-in ready home.
Contact an agent
Home facts
- Year built:1991
- Listing ID #:933797
- Added:1 day(s) ago
- Updated:November 17, 2025 at 11:32 AM
Rooms and interior
- Bedrooms:5
- Total bathrooms:3
- Full bathrooms:2
- Half bathrooms:1
- Living area:2,468 sq. ft.
Heating and cooling
- Cooling:Ceiling Fan(s), Refrigerated
- Heating:Central
Structure and exterior
- Year built:1991
- Building area:2,468 sq. ft.
- Lot area:0.36 Acres
Schools
- High school:Franklin
- Middle school:Hornedo
- Elementary school:Tippin
Utilities
- Water:City
Finances and disclosures
- Price:$435,000
- Price per sq. ft.:$176.26
New listings near 1111 Sun Ridge Drive
- New
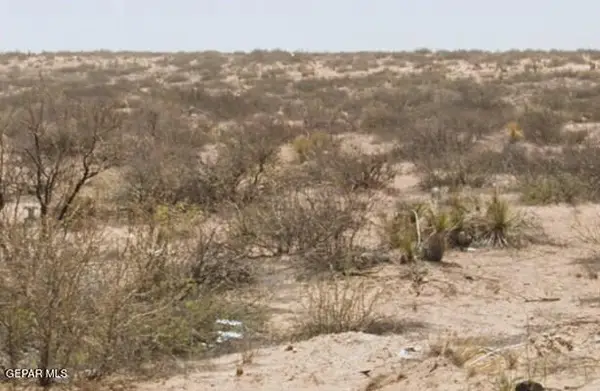 $24,000Active5 Acres
$24,000Active5 AcresPN 93788 Tbd, El Paso, TX 79928
MLS# 933812Listed by: SANDY MESSER AND ASSOCIATES - New
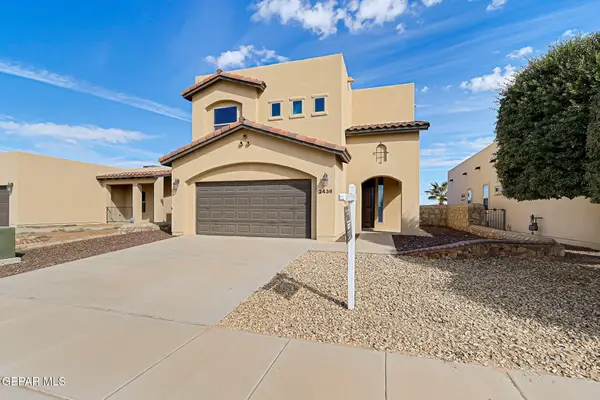 $269,950Active3 beds 3 baths1,841 sq. ft.
$269,950Active3 beds 3 baths1,841 sq. ft.2436 Eastern Sky Street, El Paso, TX 79938
MLS# 933813Listed by: HAMILTON ASSOCIATES, INC. - New
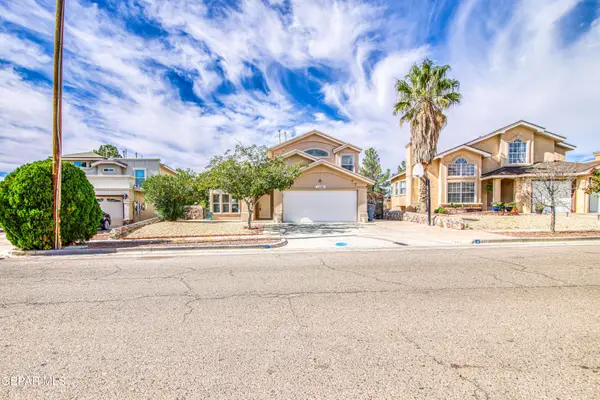 $289,000Active3 beds 3 baths1,617 sq. ft.
$289,000Active3 beds 3 baths1,617 sq. ft.1557 Plaza Verde Drive, El Paso, TX 79912
MLS# 933807Listed by: REALTY ONE GROUP MENDEZ BURK - New
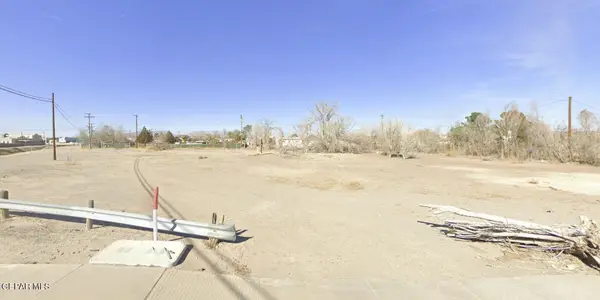 $385,000Active1.39 Acres
$385,000Active1.39 Acres525 Lafayette Drive, El Paso, TX 79915
MLS# 933808Listed by: VALENCIA REALTY GROUP - New
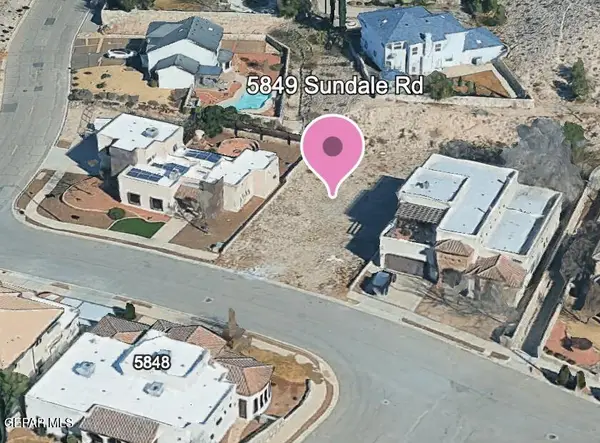 $280,000Active0.15 Acres
$280,000Active0.15 Acres5849 Sundale Road, El Paso, TX 79912
MLS# 933802Listed by: KELLER WILLIAMS REALTY - New
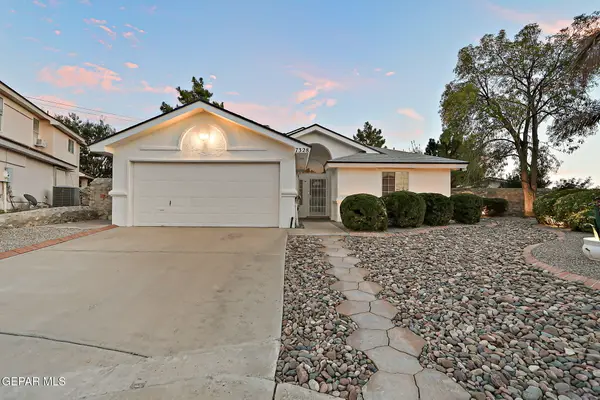 $295,000Active3 beds 2 baths1,521 sq. ft.
$295,000Active3 beds 2 baths1,521 sq. ft.7328 Desierto Sol Court, El Paso, TX 79912
MLS# 933803Listed by: REAL BROKER LLC - New
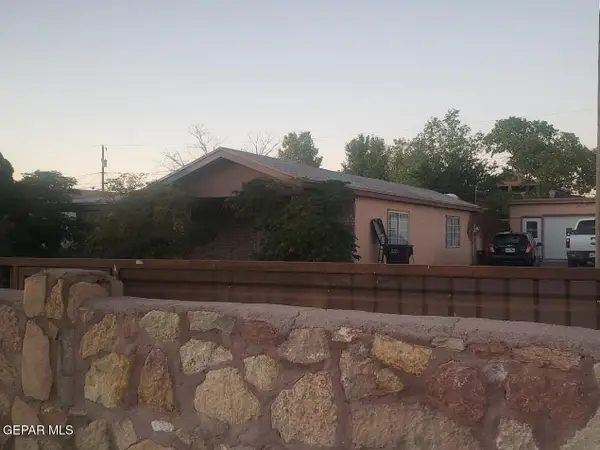 $219,500Active3 beds -- baths1,618 sq. ft.
$219,500Active3 beds -- baths1,618 sq. ft.15581 Lexa Dean, El Paso, TX 79938
MLS# 933804Listed by: CARDON REAL ESTATE - New
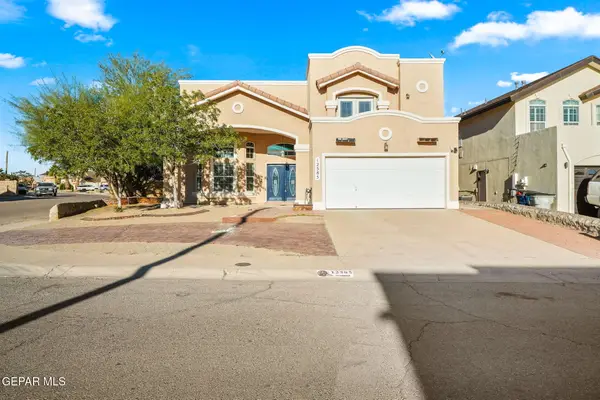 $329,950Active5 beds 4 baths2,500 sq. ft.
$329,950Active5 beds 4 baths2,500 sq. ft.12585 Paseo Lindo Drive, El Paso, TX 79928
MLS# 933805Listed by: ERA SELLERS & BUYERS REAL ESTA - New
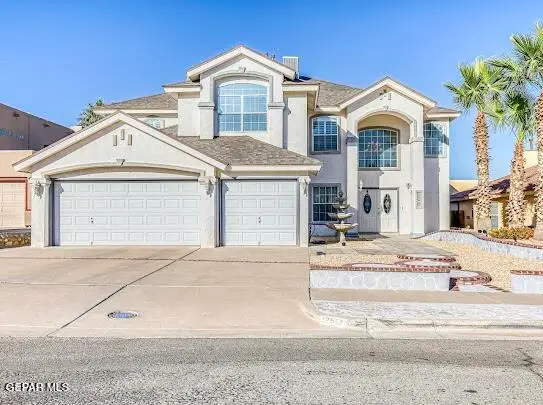 $375,000Active4 beds 2 baths3,062 sq. ft.
$375,000Active4 beds 2 baths3,062 sq. ft.12513 Sun Spirit Drive, El Paso, TX 79938
MLS# 933798Listed by: EXIT SOUTHWEST REALTY - New
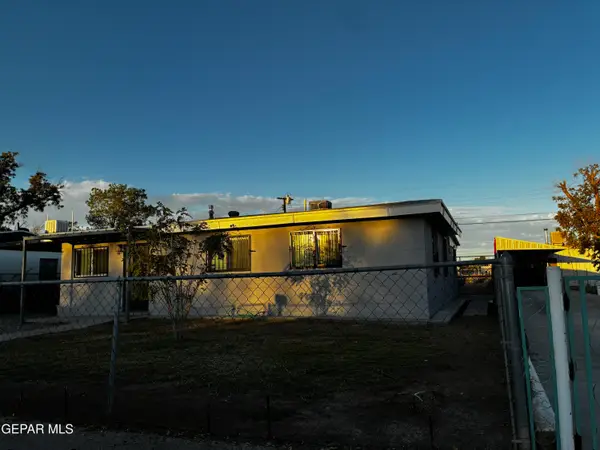 $230,000Active4 beds 2 baths1,595 sq. ft.
$230,000Active4 beds 2 baths1,595 sq. ft.8339 White Road, El Paso, TX 79907
MLS# 933799Listed by: GUERRERO & ASSOCIATES
