11112 Acoma Street, El Paso, TX 79934
Local realty services provided by:Better Homes and Gardens Real Estate Elevate
Listed by: jacalyn l. perez
Office: clearview realty
MLS#:926831
Source:TX_GEPAR
Price summary
- Price:$285,000
- Price per sq. ft.:$133.05
About this home
WELCOME HOME! This stunning, move-in ready residence perfectly combines comfort, style, and efficiency. Step inside to a bright, open floor plan with soaring ceilings and seamless flow between the kitchen, dining, and living areas. The beautifully upgraded kitchen features stainless steel appliances, including a double oven and a 2023 LG French door refrigerator, all less than two years old. Upstairs, a spacious loft offers endless possibilities for a home office, playroom, or media space. Enjoy huge energy savings with owned solar panels installed in 2023, seller pays only about $35 per month for electricity. Outside, relax or entertain year-round under the generous covered patio, complete with a hot tub for unwinding after a long day. Ideally located near top-rated schools, shopping, dining, and just minutes from Fort Bliss, this home truly has it all. Don't miss your chance to make this exceptional property yours, schedule your showing today!
Contact an agent
Home facts
- Year built:2007
- Listing ID #:926831
- Added:161 day(s) ago
- Updated:December 30, 2025 at 05:05 PM
Rooms and interior
- Bedrooms:4
- Total bathrooms:3
- Full bathrooms:3
- Living area:2,142 sq. ft.
Heating and cooling
- Cooling:Ceiling Fan(s), Central Air, Refrigerated
- Heating:Central, Forced Air
Structure and exterior
- Year built:2007
- Building area:2,142 sq. ft.
- Lot area:0.13 Acres
Schools
- High school:Andress
- Middle school:Nolanrich
- Elementary school:Tom Lea Jr
Utilities
- Water:City
Finances and disclosures
- Price:$285,000
- Price per sq. ft.:$133.05
New listings near 11112 Acoma Street
- New
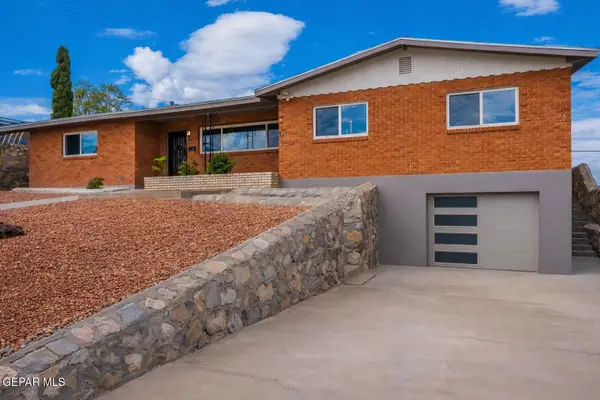 $314,900Active4 beds -- baths2,282 sq. ft.
$314,900Active4 beds -- baths2,282 sq. ft.3405 Volcanic Avenue, El Paso, TX 79904
MLS# 935625Listed by: REAL BROKER LLC - New
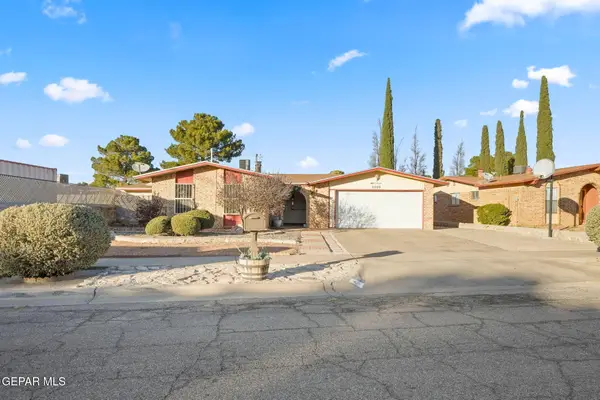 $260,000Active3 beds -- baths1,177 sq. ft.
$260,000Active3 beds -- baths1,177 sq. ft.11209 Sea Horse Dr. Drive, El Paso, TX 79936
MLS# 935622Listed by: CLEARVIEW REALTY 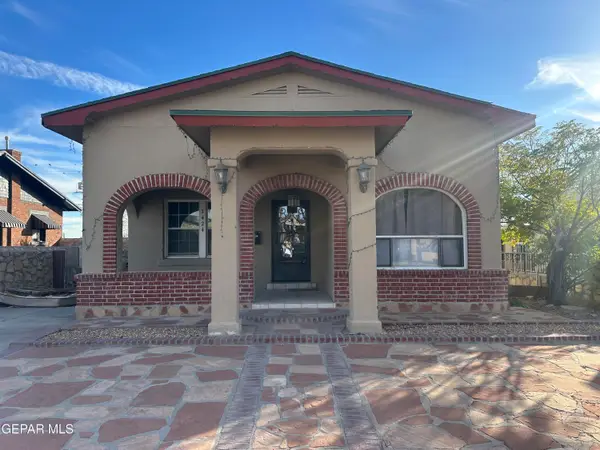 $204,950Pending4 beds 3 baths1,755 sq. ft.
$204,950Pending4 beds 3 baths1,755 sq. ft.3424 Lebanon Ave, El Paso, TX 79930
MLS# 935620Listed by: HOME PROS REAL ESTATE GROUP- New
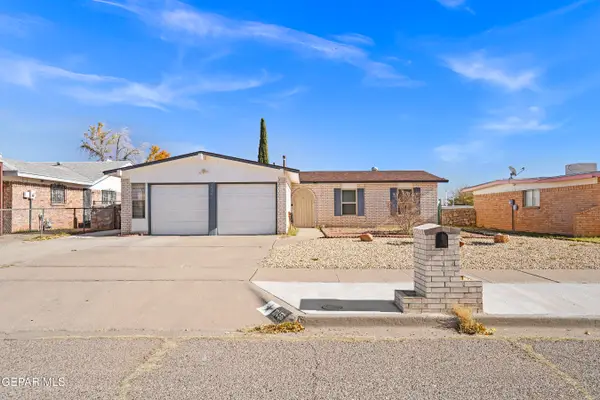 $185,000Active3 beds 1 baths1,287 sq. ft.
$185,000Active3 beds 1 baths1,287 sq. ft.10456 Lambda Drive, El Paso, TX 79924
MLS# 935621Listed by: VISION REALTY - New
 $693,000Active4 beds 2 baths2,549 sq. ft.
$693,000Active4 beds 2 baths2,549 sq. ft.1918 Concho Court, El Paso, TX 79911
MLS# 935608Listed by: EXP REALTY LLC - New
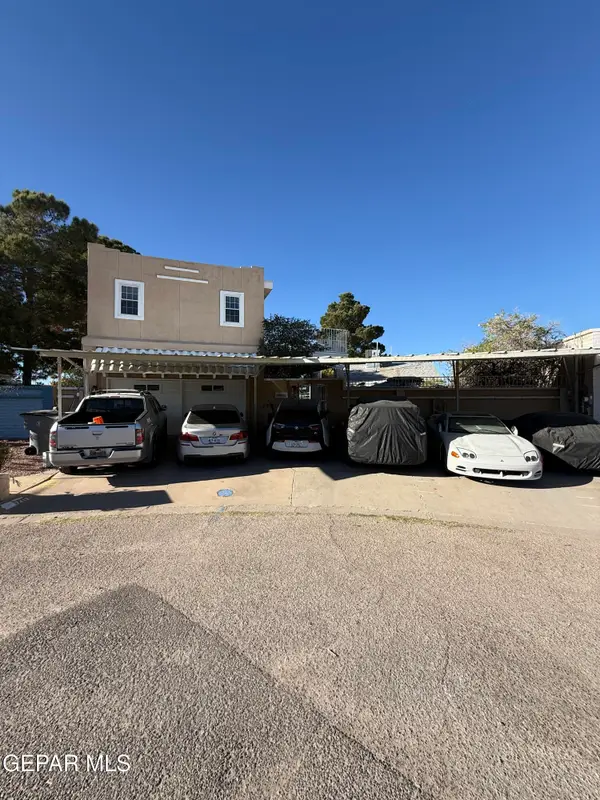 $675,000Active8 beds 6 baths3,659 sq. ft.
$675,000Active8 beds 6 baths3,659 sq. ft.7413 Lenox Court, El Paso, TX 79912
MLS# 935610Listed by: EXP REALTY LLC - New
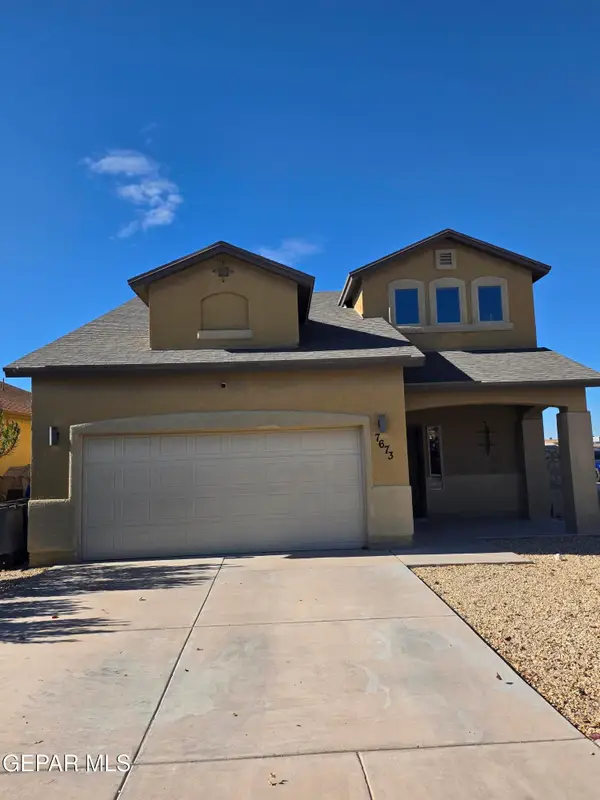 $352,500Active3 beds 3 baths2,022 sq. ft.
$352,500Active3 beds 3 baths2,022 sq. ft.7673 Mundy Creek Drive, El Paso, TX 79911
MLS# 935612Listed by: JPAR - New
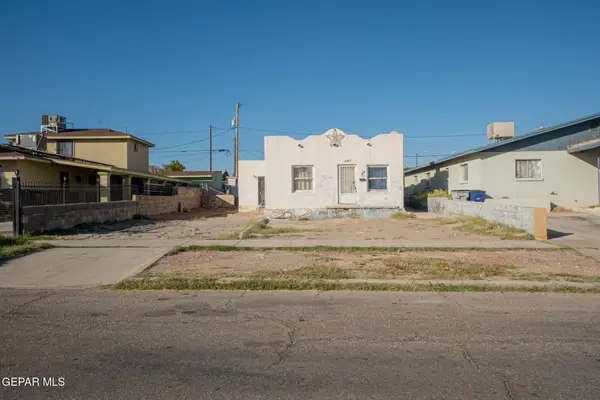 $122,000Active4 beds 2 baths1,281 sq. ft.
$122,000Active4 beds 2 baths1,281 sq. ft.3327 Mobile Avenue, El Paso, TX 79930
MLS# 935602Listed by: THE BROKER SPONSOR CORPORATION - New
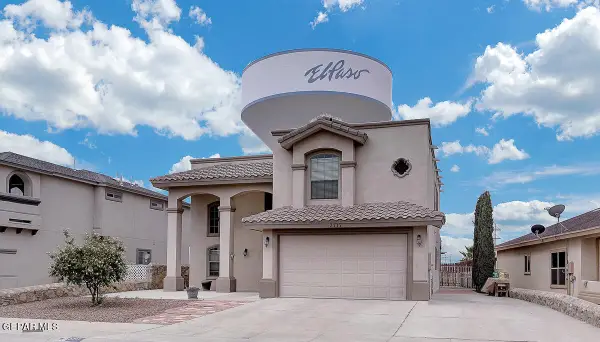 $285,000Active4 beds 3 baths2,393 sq. ft.
$285,000Active4 beds 3 baths2,393 sq. ft.3717 Tierra Isela Drive, El Paso, TX 79938
MLS# 935584Listed by: KELLER WILLIAMS REALTY - New
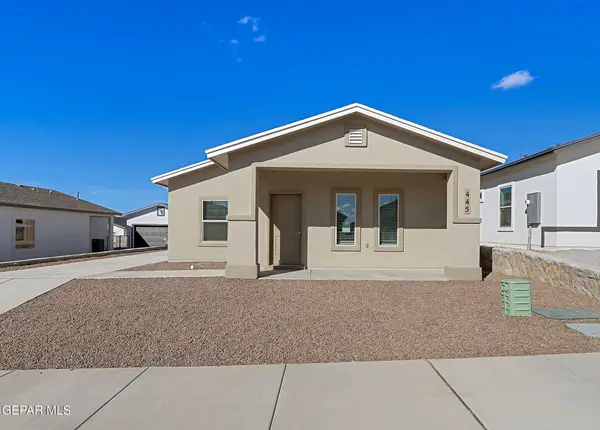 $264,400Active4 beds 2 baths1,440 sq. ft.
$264,400Active4 beds 2 baths1,440 sq. ft.15040 Conviction Avenue, El Paso, TX 79938
MLS# 935585Listed by: EL PASO HOMES REALTY
