1121 Regal Ridge Drive, El Paso, TX 79912
Local realty services provided by:Better Homes and Gardens Real Estate Elevate
1121 Regal Ridge Drive,El Paso, TX 79912
$399,999
- 5 Beds
- 3 Baths
- 2,547 sq. ft.
- Single family
- Active
Listed by:debbi hester
Office:era sellers & buyers real esta
MLS#:926072
Source:TX_GEPAR
Price summary
- Price:$399,999
- Price per sq. ft.:$157.05
About this home
A LUNDY School home with a new custom fiberglass front door and welcoming porch & foyer. 5 bedrooms, including 1 downstairs with a remodeled shower/bathroom and 3 total baths. Master suite upstairs has its own terrace with a view. Fresh interior paint, new carpet on stairs and hallway, new LVT flooring in family, living, and guest rooms. Spacious great room and open kitchen with new appliances, induction stove, RO filter, Solar Panels, a large Dining Room. New energy-efficient picture windows in family room, kitchen, and guest bedroom. Sparkling pool with freshly painted deck and new pump motor. New fiberglass back door with built-in blinds, new garage door opener and springs, new gas water heater, carbon monoxide upgrade, new smoke detectors, and new water main line with detection wire. Flat roof is only 2 years old with a 10-year warranty. Attached 2-car garage, nearby schools, and rare 5-bedroom plan offer plenty of space and comfort. Shady fig tree & play space in backyard. Hornedo MS & Franklin HS.
Contact an agent
Home facts
- Year built:1993
- Listing ID #:926072
- Added:91 day(s) ago
- Updated:October 08, 2025 at 03:58 PM
Rooms and interior
- Bedrooms:5
- Total bathrooms:3
- Full bathrooms:3
- Living area:2,547 sq. ft.
Heating and cooling
- Cooling:Ceiling Fan(s), Refrigerated
- Heating:Central
Structure and exterior
- Year built:1993
- Building area:2,547 sq. ft.
- Lot area:0.2 Acres
Schools
- High school:Franklin
- Middle school:Hornedo
- Elementary school:Tippin
Utilities
- Water:City
Finances and disclosures
- Price:$399,999
- Price per sq. ft.:$157.05
New listings near 1121 Regal Ridge Drive
- New
 $230,000Active3 beds 2 baths1,292 sq. ft.
$230,000Active3 beds 2 baths1,292 sq. ft.600 Dorsey Drive, El Paso, TX 79912
MLS# 931701Listed by: EXP REALTY LLC - New
 $269,900Active3 beds 1 baths1,431 sq. ft.
$269,900Active3 beds 1 baths1,431 sq. ft.7212 Orizaba Avenue, El Paso, TX 79912
MLS# 931692Listed by: REDFIN CORPORATION - New
 $159,517Active2 beds 1 baths864 sq. ft.
$159,517Active2 beds 1 baths864 sq. ft.3015 Mckinley Avenue, El Paso, TX 79930
MLS# 931693Listed by: CENTURY 21 THE EDGE - New
 $223,000Active4 beds 1 baths1,431 sq. ft.
$223,000Active4 beds 1 baths1,431 sq. ft.10732 Sapphire Drive, El Paso, TX 79924
MLS# 931694Listed by: HOME PROS REAL ESTATE GROUP - New
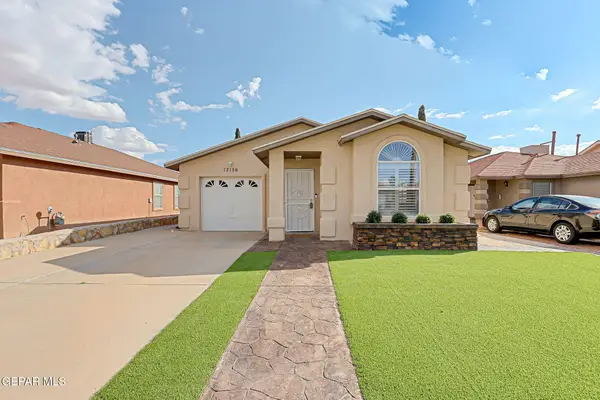 $225,000Active3 beds 2 baths1,377 sq. ft.
$225,000Active3 beds 2 baths1,377 sq. ft.12156 Sun Bridge Place, El Paso, TX 79928
MLS# 931696Listed by: CLEARVIEW REALTY - New
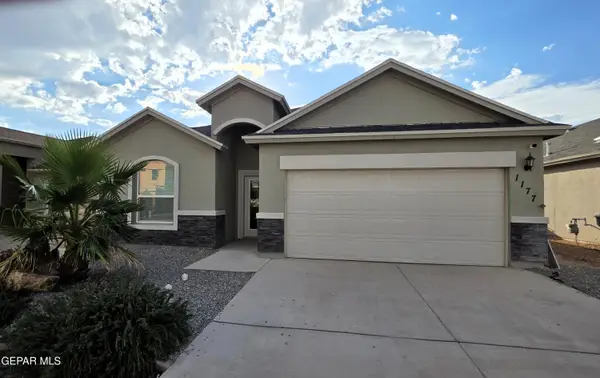 $269,500Active4 beds 2 baths1,651 sq. ft.
$269,500Active4 beds 2 baths1,651 sq. ft.1177 Night Sky Street, El Paso, TX 79928
MLS# 931697Listed by: REALTY ONE GROUP MENDEZ BURK - New
 $317,000Active3 beds 2 baths1,865 sq. ft.
$317,000Active3 beds 2 baths1,865 sq. ft.1444 Plaza Verde Drive, El Paso, TX 79912
MLS# 931698Listed by: CENTURY 21 THE EDGE - New
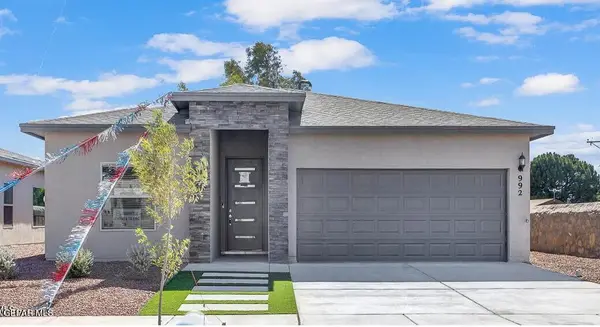 $331,950Active3 beds 2 baths1,823 sq. ft.
$331,950Active3 beds 2 baths1,823 sq. ft.14820 Sam Garcia Avenue, El Paso, TX 79938
MLS# 931686Listed by: GUERRA REAL ESTATE GROUP LLC - New
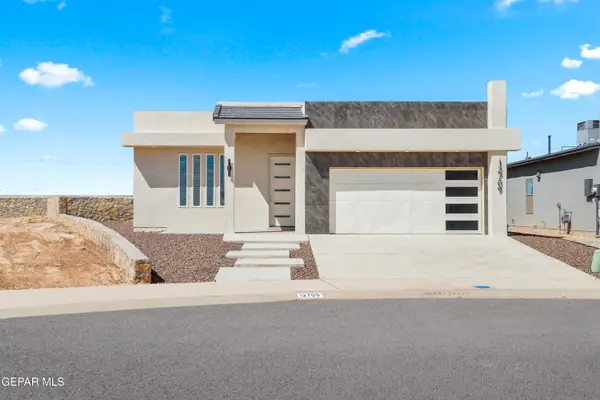 $370,450Active4 beds 2 baths1,718 sq. ft.
$370,450Active4 beds 2 baths1,718 sq. ft.12709 Don Norte Street, El Paso, TX 79934
MLS# 931687Listed by: CLEARVIEW REALTY 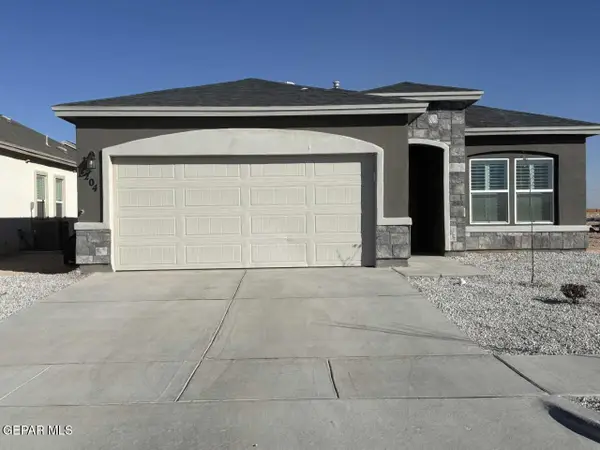 $250,950Pending4 beds 2 baths1,487 sq. ft.
$250,950Pending4 beds 2 baths1,487 sq. ft.3412 Shelby Luz Court, El Paso, TX 79938
MLS# 929564Listed by: SITE VISITS, LLC
