11216 Loma Del Sol Drive, El Paso, TX 79934
Local realty services provided by:Better Homes and Gardens Real Estate Elevate
Listed by:adam f torres
Office:century 21 the edge
MLS#:929429
Source:TX_GEPAR
Price summary
- Price:$317,400
- Price per sq. ft.:$156.82
About this home
Home is back on the market due to prior buyers inability to close. Discover a serene retreat in this thoughtfully updated home offering spacious interiors and breathtaking outdoor spaces. Bright and open, this move-in-ready home in North Hills is set against the picturesque backdrop of the Franklin Mountains, just a short stroll from state parks. The interiors feature high-end finishes, custom kitchen cabinetry, and spa-inspired bathrooms with modern fixtures. Step into the private backyard oasis where mature shade trees and vibrant green lawns create an inviting space—ideal for family gatherings, entertaining friends, or peaceful relaxation. The property sits on a unique lot with generous spacing between neighbors, ensuring a tranquil environment, all while maintaining proximity to shops, restaurants, and main commuting routes. From the open-concept kitchen and living space to the large, shaded backyard, there is plenty of room for the whole family to enjoy.
Contact an agent
Home facts
- Year built:2001
- Listing ID #:929429
- Added:47 day(s) ago
- Updated:October 18, 2025 at 07:50 AM
Rooms and interior
- Bedrooms:4
- Total bathrooms:3
- Full bathrooms:2
- Half bathrooms:1
- Living area:2,024 sq. ft.
Heating and cooling
- Cooling:Ceiling Fan(s), Refrigerated
- Heating:Central
Structure and exterior
- Year built:2001
- Building area:2,024 sq. ft.
- Lot area:0.2 Acres
Schools
- High school:Andress
- Middle school:Richardson
- Elementary school:Nixon
Utilities
- Water:City
Finances and disclosures
- Price:$317,400
- Price per sq. ft.:$156.82
New listings near 11216 Loma Del Sol Drive
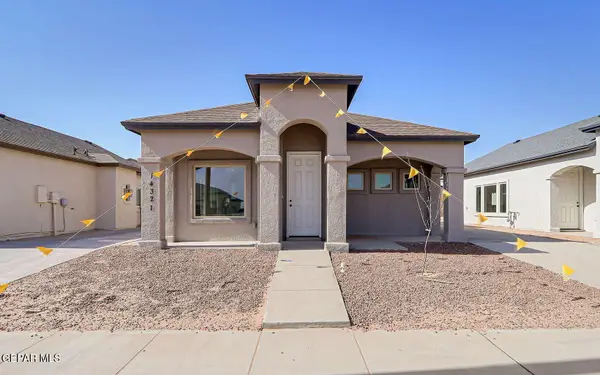 $252,950Pending3 beds 2 baths1,164 sq. ft.
$252,950Pending3 beds 2 baths1,164 sq. ft.14377 Bill Lazor Parkway, El Paso, TX 79928
MLS# 932241Listed by: EXIT ELITE REALTY- New
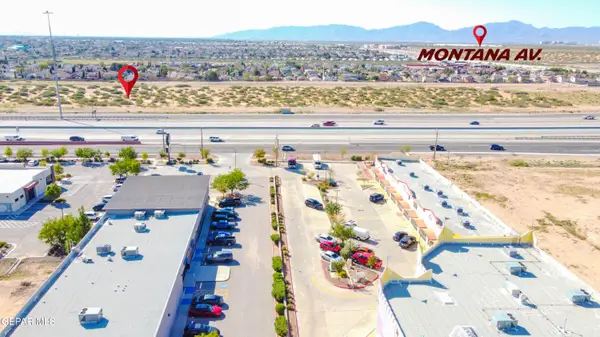 $150,000Active0.26 Acres
$150,000Active0.26 Acres3649 Joe Battle Boulevard, El Paso, TX 79938
MLS# 932247Listed by: CENTURY 21 THE EDGE - Open Sat, 5 to 7pmNew
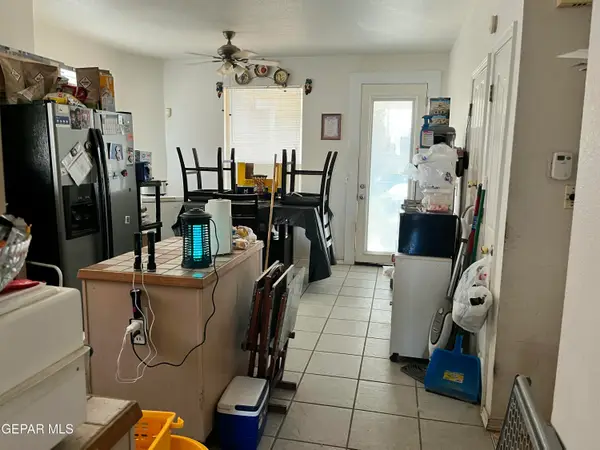 $172,000Active3 beds 2 baths1,470 sq. ft.
$172,000Active3 beds 2 baths1,470 sq. ft.10929 Nathan Bay Drive, El Paso, TX 79934
MLS# 932232Listed by: CENTER REAL ESTATE - Open Sat, 5:30 to 8:30pmNew
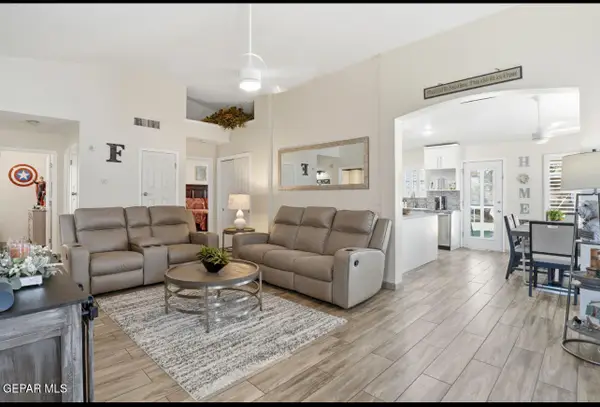 $245,000Active4 beds 2 baths1,714 sq. ft.
$245,000Active4 beds 2 baths1,714 sq. ft.12341 Golden Sun Drive, El Paso, TX 79938
MLS# 932233Listed by: HOME PROS REAL ESTATE GROUP - New
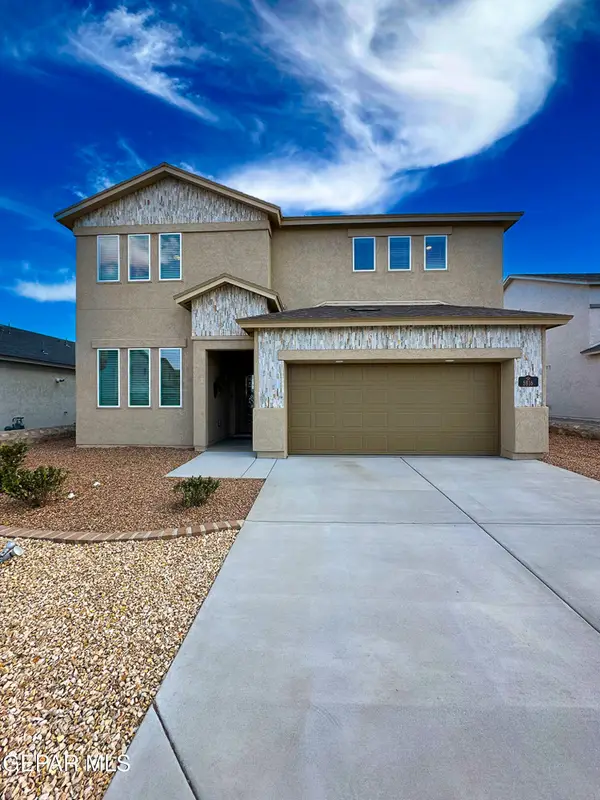 $311,950Active4 beds 1 baths2,340 sq. ft.
$311,950Active4 beds 1 baths2,340 sq. ft.7460 Norte Portugal Lane, El Paso, TX 79934
MLS# 932234Listed by: WINTERBERG REALTY - New
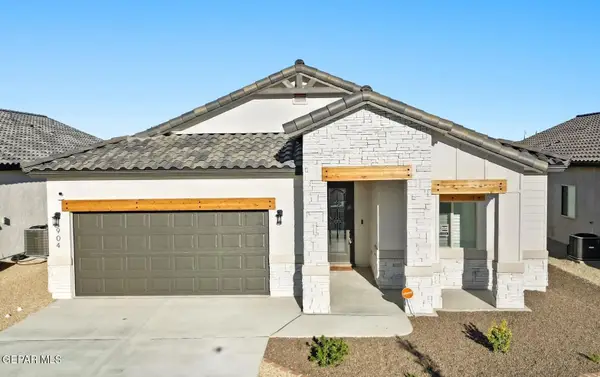 Listed by BHGRE$313,950Active4 beds 1 baths1,824 sq. ft.
Listed by BHGRE$313,950Active4 beds 1 baths1,824 sq. ft.13800 Paseo Sereno Drive, El Paso, TX 79928
MLS# 932221Listed by: BHGRE ELEVATE - New
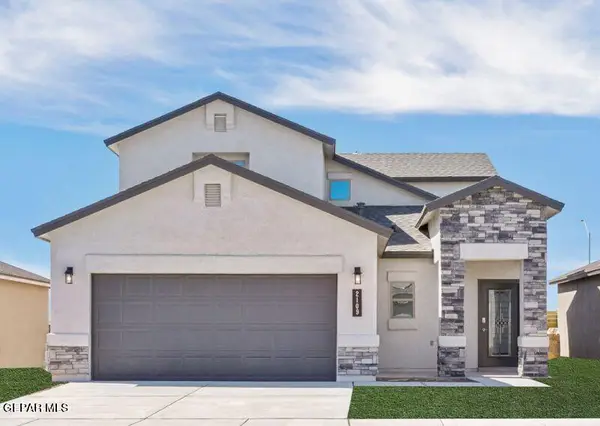 Listed by BHGRE$333,950Active4 beds 1 baths2,142 sq. ft.
Listed by BHGRE$333,950Active4 beds 1 baths2,142 sq. ft.13854 Paseo Bosque Avenue, El Paso, TX 79928
MLS# 932222Listed by: BHGRE ELEVATE - New
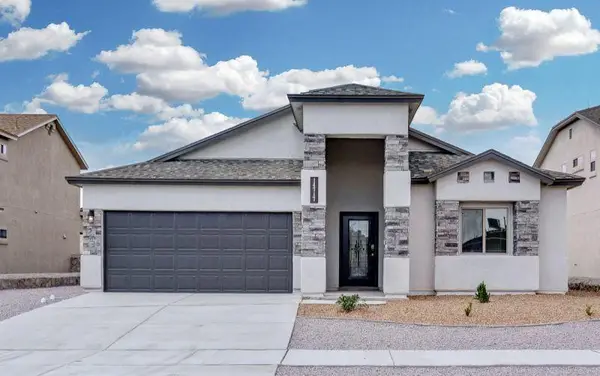 Listed by BHGRE$312,950Active4 beds 1 baths1,830 sq. ft.
Listed by BHGRE$312,950Active4 beds 1 baths1,830 sq. ft.13856 Paseo Sereno Drive, El Paso, TX 79928
MLS# 932223Listed by: BHGRE ELEVATE - New
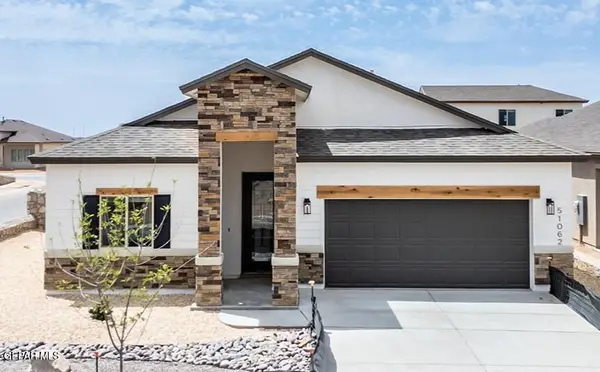 Listed by BHGRE$306,450Active4 beds 1 baths1,782 sq. ft.
Listed by BHGRE$306,450Active4 beds 1 baths1,782 sq. ft.13857 Paseo Perlas Drive, El Paso, TX 79928
MLS# 932224Listed by: BHGRE ELEVATE - New
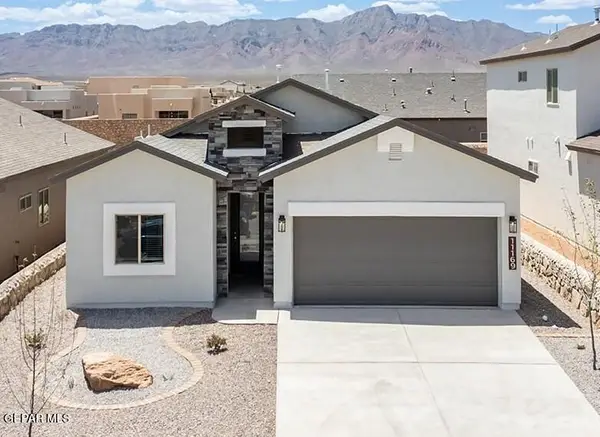 Listed by BHGRE$296,450Active3 beds 1 baths1,723 sq. ft.
Listed by BHGRE$296,450Active3 beds 1 baths1,723 sq. ft.13896 Paseo Sereno Drive, El Paso, TX 79928
MLS# 932225Listed by: BHGRE ELEVATE
