11230 Enid Wilson Lane, El Paso, TX 79936
Local realty services provided by:Better Homes and Gardens Real Estate Elevate
11230 Enid Wilson Lane,El Paso, TX 79936
$299,900
- 3 Beds
- 2 Baths
- 2,470 sq. ft.
- Townhouse
- Active
Listed by:patti musshorn
Office:majestic, realtors
MLS#:930513
Source:TX_GEPAR
Price summary
- Price:$299,900
- Price per sq. ft.:$121.42
- Monthly HOA dues:$27.33
About this home
THIS ONE IS SPECTACULAR!!! UPGRADED AND IT IS REALLY SPECIAL. TOWNHOME IN GATED AREA OF THE EASTSIDE.WITH NO BACK NEIGHBORS, ( IS THE PREVIOUS VISTA HILLS GOLF COURSE IN BACK) SO VERY PRETTY VIEW.PLANTATION SHUTTERS THRU-OUT, MAIN FLOOR HAS A GORGEOUS KITCHEN WITH STAINLESS APPLIANCES, GRANITE COUNTERTOPS, BREAKFAST BAR, BREAKFAST DINING AREA, FORMAL DINING AND THE COZIEST LIVING ROOM EVER WITH STUNNING ROCK FACED FIREPLACE, LARGE SUNROOM WITH LOTS OF WINDOWS. MAIN LEVEL BEDROOM WITH FULL BATH NEXT TO IT, DOWNSTAIRS HAS A MINI MASTER WITH FULL BATH REMODELED, AND A REALLY LARGE MASTER SUITE WITH WALK IN SHOWER REMODELED, HUGE WALK IN CLOSET, DOOR TO THE BACKYARD ( WHICH IS TANTILIZING) DONT FORGET TO CHECK OUT THE PATIO JACUZZI !! HUGE MASTER BATHROOM IS DESIGNED FOR COMFORT AND RELAXING. LARGE LAUNDRY ROOM DOWNSTAIRS ., 2 REF. AIR UNITS, TILED GARAGE FLOOR THIS HOME IS SO WARM AND COZY AND GORGEOUS, , SO MANY UPGRADES, YOU HAVE TO SEE AND YOU WILL FALL IN LOVE.
Contact an agent
Home facts
- Year built:1990
- Listing ID #:930513
- Added:1 day(s) ago
- Updated:September 18, 2025 at 10:02 PM
Rooms and interior
- Bedrooms:3
- Total bathrooms:2
- Full bathrooms:2
- Living area:2,470 sq. ft.
Heating and cooling
- Cooling:Ceiling Fan(s), Refrigerated
Structure and exterior
- Year built:1990
- Building area:2,470 sq. ft.
- Lot area:0.07 Acres
Schools
- High school:Hanks
- Middle school:Desertv
- Elementary school:Tierra Del Sol
Utilities
- Water:City
Finances and disclosures
- Price:$299,900
- Price per sq. ft.:$121.42
New listings near 11230 Enid Wilson Lane
- New
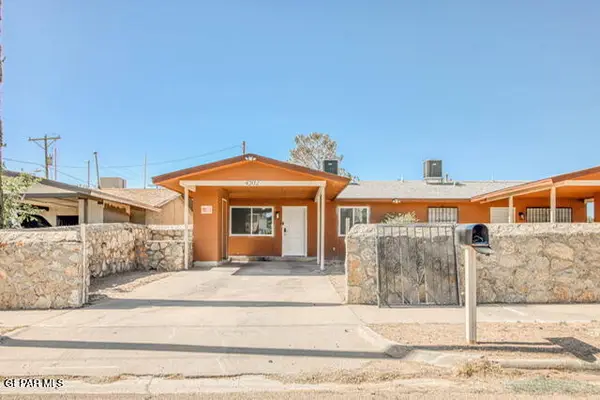 $325,000Active-- beds -- baths1,700 sq. ft.
$325,000Active-- beds -- baths1,700 sq. ft.4500 Arlen Avenue, El Paso, TX 79904
MLS# 930532Listed by: HOME PROS REAL ESTATE GROUP - New
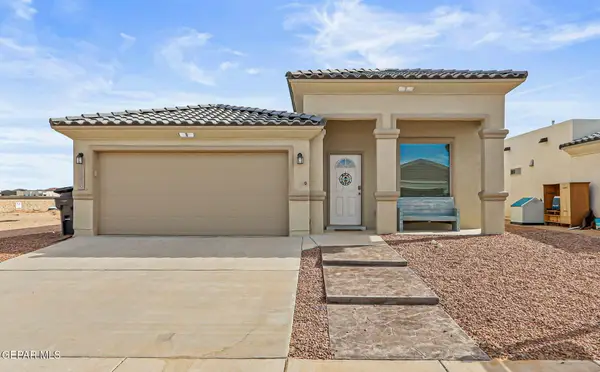 $249,000Active4 beds 2 baths1,450 sq. ft.
$249,000Active4 beds 2 baths1,450 sq. ft.13852 Summer Story Avenue, El Paso, TX 79928
MLS# 930538Listed by: CLEARVIEW REALTY - New
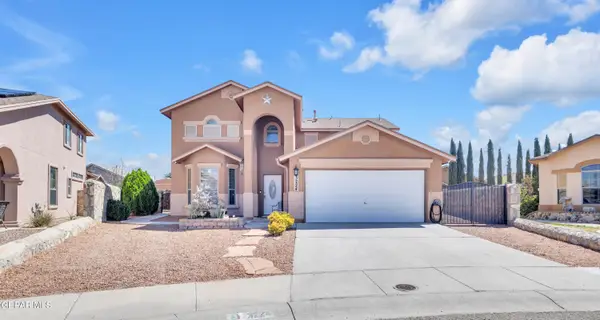 $295,000Active3 beds 3 baths2,048 sq. ft.
$295,000Active3 beds 3 baths2,048 sq. ft.3224 Emerald Point Drive, El Paso, TX 79938
MLS# 930539Listed by: CLEARVIEW REALTY - New
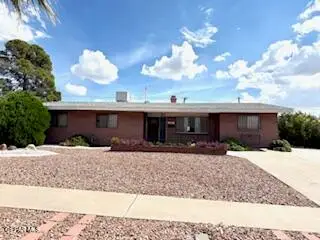 $250,000Active4 beds 1 baths2,114 sq. ft.
$250,000Active4 beds 1 baths2,114 sq. ft.309 De Leon Drive, El Paso, TX 79912
MLS# 930540Listed by: COLDWELL BANKER APEX REALTORS - New
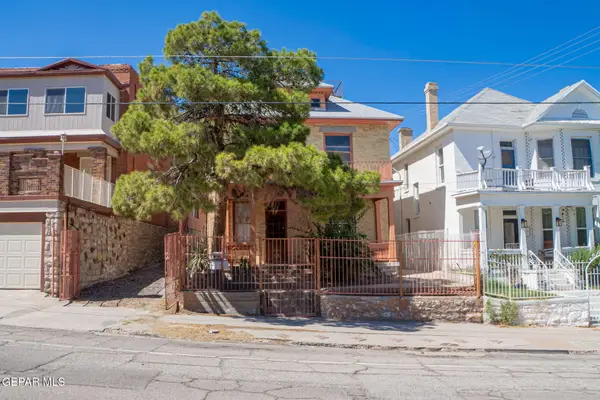 Listed by BHGRE$320,000Active5 beds 3 baths2,510 sq. ft.
Listed by BHGRE$320,000Active5 beds 3 baths2,510 sq. ft.211 W Rio Grande Avenue #A, B & C, El Paso, TX 79902
MLS# 930529Listed by: BHGRE ELEVATE - New
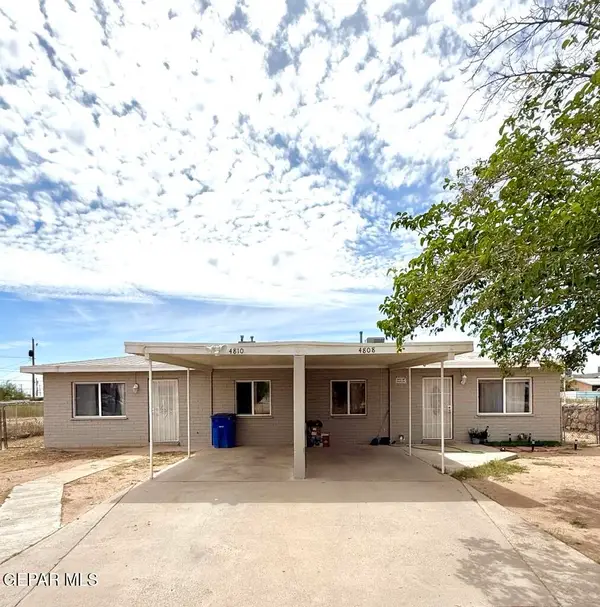 $290,000Active-- beds -- baths1,792 sq. ft.
$290,000Active-- beds -- baths1,792 sq. ft.4808 Atlas Avenue, El Paso, TX 79904
MLS# 930522Listed by: HOME PROS REAL ESTATE GROUP - New
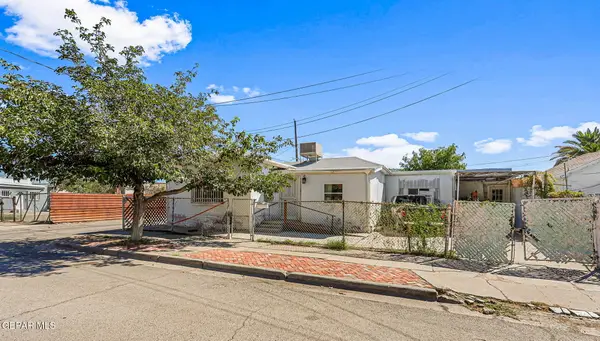 $135,000Active3 beds 1 baths1,219 sq. ft.
$135,000Active3 beds 1 baths1,219 sq. ft.418 S Estrella Street, El Paso, TX 79905
MLS# 930525Listed by: KELLER WILLIAMS REALTY - New
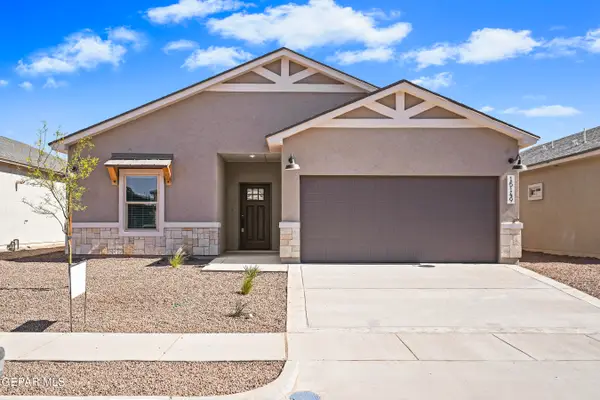 $319,900Active4 beds 2 baths1,802 sq. ft.
$319,900Active4 beds 2 baths1,802 sq. ft.15153 Ambition Avenue, El Paso, TX 79938
MLS# 930518Listed by: DREAM WORK REALTY - New
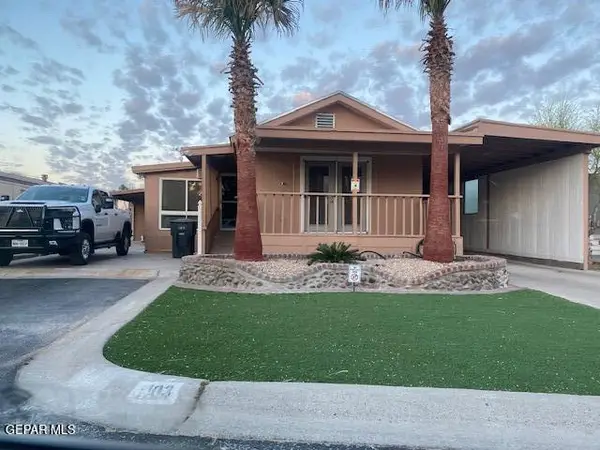 $135,000Active4 beds 3 baths3,439 sq. ft.
$135,000Active4 beds 3 baths3,439 sq. ft.12400 Rojas Dr. #103, El Paso, TX 79928
MLS# 930520Listed by: RODEO REALTY - Open Sat, 8 to 10pmNew
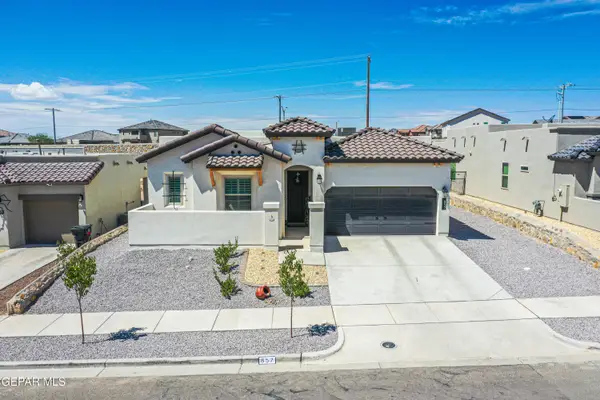 $399,000Active4 beds 3 baths2,057 sq. ft.
$399,000Active4 beds 3 baths2,057 sq. ft.857 Eastwell Drive, El Paso, TX 79928
MLS# 930521Listed by: HOME PROS REAL ESTATE GROUP
