11305 Manuel Gameros Drive, El Paso, TX 79934
Local realty services provided by:Better Homes and Gardens Real Estate Elevate
Listed by:inge mcclintock
Office:haggerty company
MLS#:929443
Source:TX_GEPAR
Price summary
- Price:$385,000
- Price per sq. ft.:$138.34
About this home
Spacious 2 story home with 2,783 sq. ft., 4 bedrooms, and 2.75 baths on a .28 acre lot. The formal living & dining area boasts soaring 15-ft ceilings. The kitchen features granite countertops, an oversized island, and stainless-steel appliances, while the den offers a built-in snack bar and cozy fireplace. A convenient downstairs bedroom with adjacent ¾ bath is perfect for guests. The renovated primary suite includes dual sinks, quartz counters, a free-standing tub, large glass shower, huge walk-in closet, zoned seating area with fireplace , and a covered balcony. Bedroom #4 also enjoys its own private balcony. Outside, enjoy a large covered back porch, expansive backyard with steel privacy fencing, and an 11-foot-wide gate for RV access. Recently painted inside and out . flat roof re-coated , plus a 2-car garage. Move-in ready and designed for comfort and style. Easy access to US 54 or 375 to ease the commute to Ft Bliss, WBAMC, Sergeants Major Academy and McGregor range. Schedule to view today.
Contact an agent
Home facts
- Year built:2009
- Listing ID #:929443
- Added:1 day(s) ago
- Updated:September 01, 2025 at 03:57 AM
Rooms and interior
- Bedrooms:4
- Total bathrooms:2
- Full bathrooms:2
- Living area:2,783 sq. ft.
Heating and cooling
- Cooling:Ceiling Fan(s), Central Air, Refrigerated
- Heating:2+ Units, Central, Forced Air
Structure and exterior
- Year built:2009
- Building area:2,783 sq. ft.
- Lot area:0.28 Acres
Schools
- High school:Andress
- Middle school:Richardson
- Elementary school:Tom Lea Jr
Utilities
- Water:City
Finances and disclosures
- Price:$385,000
- Price per sq. ft.:$138.34
New listings near 11305 Manuel Gameros Drive
- New
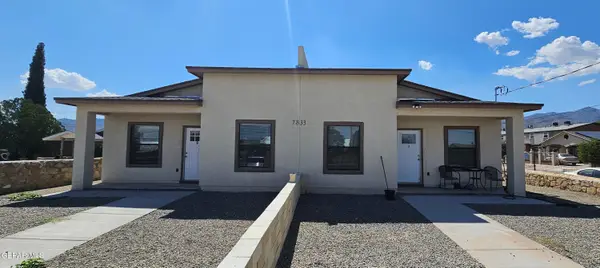 $340,000Active-- beds -- baths2,600 sq. ft.
$340,000Active-- beds -- baths2,600 sq. ft.7833 Mount Latona Drive #A & B, El Paso, TX 79904
MLS# 929450Listed by: JORDAN REALTY - New
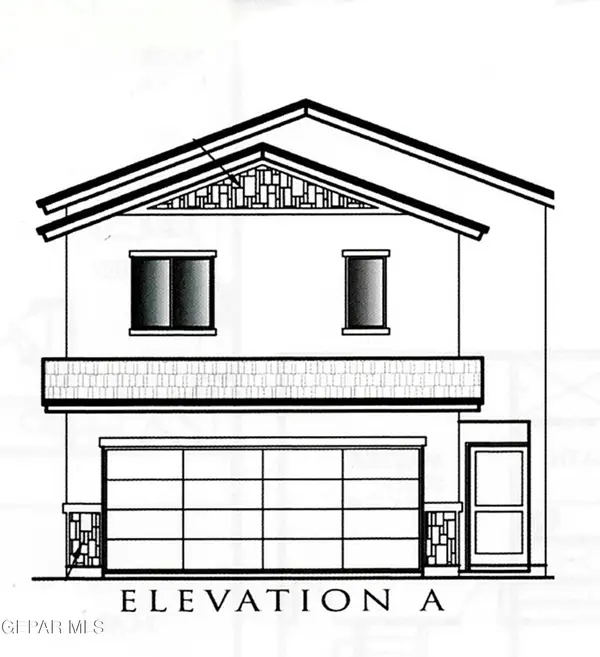 $272,110Active3 beds 2 baths1,578 sq. ft.
$272,110Active3 beds 2 baths1,578 sq. ft.10749 Michael Irvin Street, El Paso, TX 79924
MLS# 929448Listed by: TRI-STATE VENTURES REALTY, LLC - New
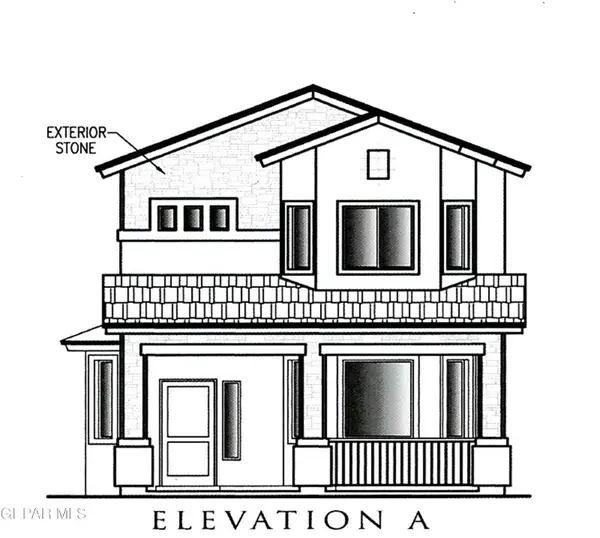 $293,950Active4 beds 2 baths2,216 sq. ft.
$293,950Active4 beds 2 baths2,216 sq. ft.5845 Dalhart Drive, El Paso, TX 79924
MLS# 929446Listed by: TRI-STATE VENTURES REALTY, LLC - New
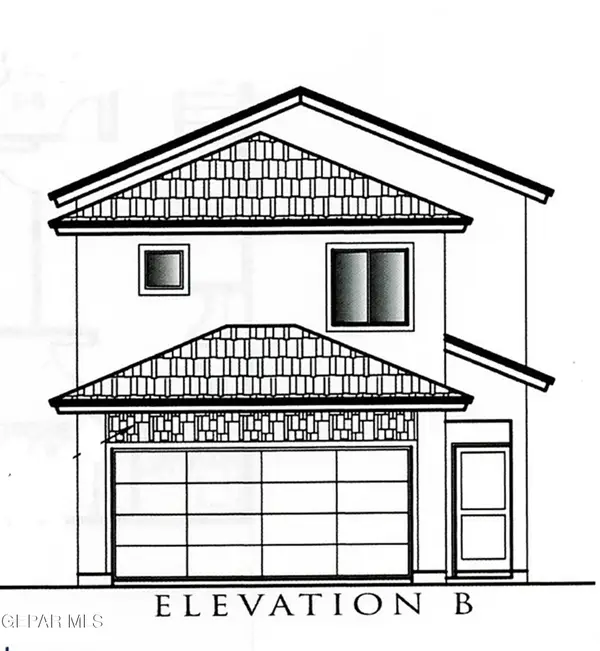 $280,990Active3 beds 2 baths1,692 sq. ft.
$280,990Active3 beds 2 baths1,692 sq. ft.10748 Michael Irvin Street, El Paso, TX 79924
MLS# 929447Listed by: TRI-STATE VENTURES REALTY, LLC - New
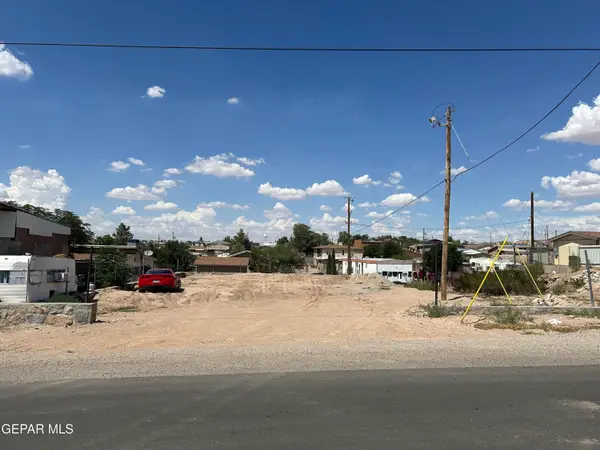 $45,000Active0.15 Acres
$45,000Active0.15 Acres13051 Harnose Drive, El Paso, TX 79928
MLS# 929442Listed by: SUMMUS REALTY - New
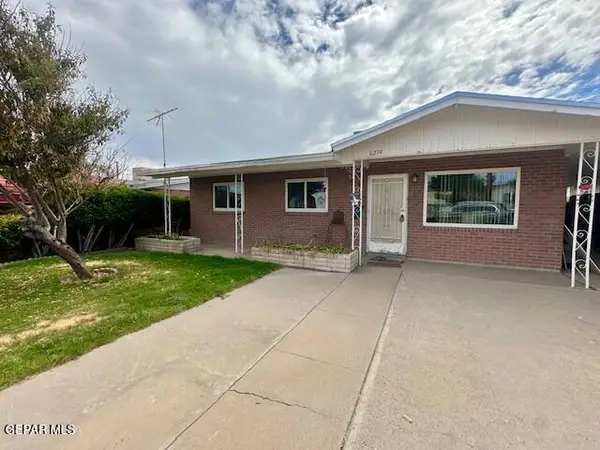 $130,000Active3 beds 1 baths875 sq. ft.
$130,000Active3 beds 1 baths875 sq. ft.6274 Cleveland Avenue, El Paso, TX 79905
MLS# 929439Listed by: HOME PROS REAL ESTATE GROUP - New
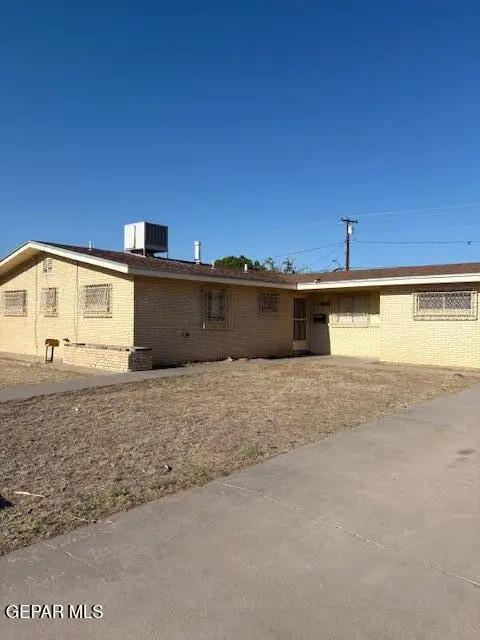 $199,500Active3 beds 1 baths1,718 sq. ft.
$199,500Active3 beds 1 baths1,718 sq. ft.2921 Fir Street, El Paso, TX 79925
MLS# 929436Listed by: HOME PROS REAL ESTATE GROUP - New
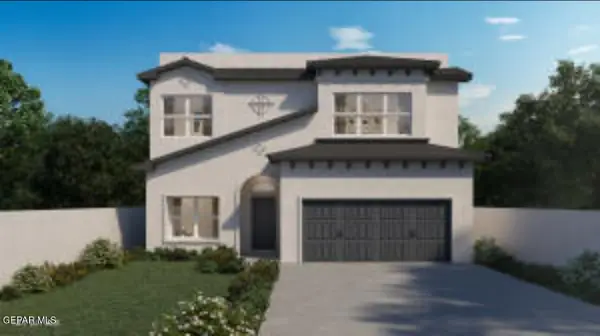 $374,950Active5 beds 3 baths2,704 sq. ft.
$374,950Active5 beds 3 baths2,704 sq. ft.12430 Fill Ball Street, El Paso, TX 79938
MLS# 929434Listed by: SUMMUS REALTY - New
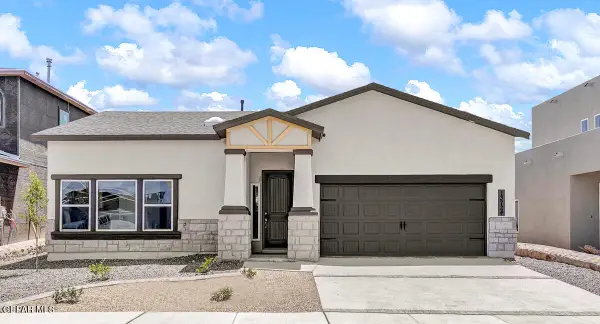 $384,950Active5 beds 4 baths2,348 sq. ft.
$384,950Active5 beds 4 baths2,348 sq. ft.12402 Fill Ball Street, El Paso, TX 79938
MLS# 929435Listed by: SUMMUS REALTY
