11312 Ardelle Avenue, El Paso, TX 79936
Local realty services provided by:Better Homes and Gardens Real Estate Elevate
11312 Ardelle Avenue,El Paso, TX 79936
$548,000Last list price
- 3 Beds
- 4 Baths
- - sq. ft.
- Single family
- Sold
Listed by: cesar martinez, saundra anderson
Office: home pros real estate group
MLS#:931304
Source:TX_GEPAR
Sorry, we are unable to map this address
Price summary
- Price:$548,000
About this home
Pride of Ownership. This spectacular home has many architectural upgrades. Gaze your eyes, as you enter your home, on the Beautiful Chandelier and the very spacious open floor plan, perfect for entertaining. The Ample Living room is equipped w/ a remote controlled electric/fan blowing Fireplace, Recessed Lights, and pre-wired for a 5 Speaker Surround System. The Dining room is large enough for a 12 chair table. The center of it all is the Fabulous Country Kitchen, featuring abundant Oak Cabinetry, a huge Granite Island/counters-perfect for buffet style indulgence, a 5 burner Samsung Stove, Microwave Oven and Dishwasher, w/ a bonus full-size Whirlpool Refrigerator and Walk in Pantry. Additional features are 3 bdrms, a bonus room, Modern Decorative Ceilings in every room, each bdrm w/shower, master w/double person Spa Tub, separate Rain Shower, custom Wood Double Vanity, huge covered Patio w/hard Wood Ceiling, Fans, and Stone Columns, Tankless H2O Heater. Park in the over-sized 600 sqft. Garage or 10 car pad.
Contact an agent
Home facts
- Year built:2017
- Listing ID #:931304
- Added:137 day(s) ago
- Updated:February 21, 2026 at 01:57 AM
Rooms and interior
- Bedrooms:3
- Total bathrooms:4
- Full bathrooms:1
- Half bathrooms:1
Heating and cooling
- Cooling:Ceiling Fan(s), Central Air, Refrigerated
- Heating:Central
Structure and exterior
- Year built:2017
Schools
- High school:Montwood
- Middle school:Montwood
- Elementary school:Benito Martinez
Utilities
- Water:City
Finances and disclosures
- Price:$548,000
- Tax amount:$11,812 (2025)
New listings near 11312 Ardelle Avenue
- New
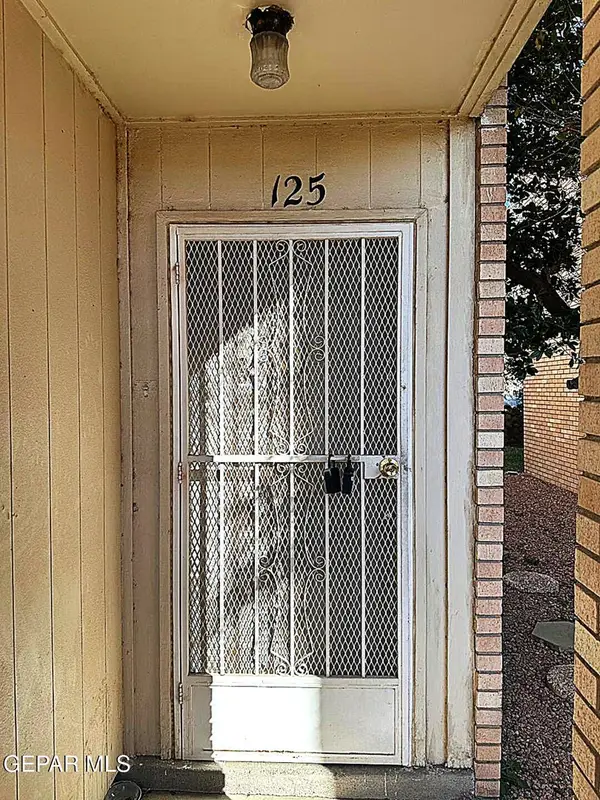 $150,000Active2 beds 1 baths946 sq. ft.
$150,000Active2 beds 1 baths946 sq. ft.4141 Westcity Court #125, El Paso, TX 79902
MLS# 938580Listed by: EXP REALTY LLC - New
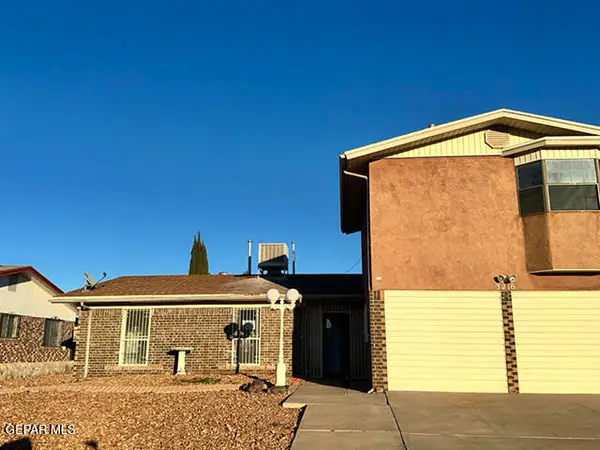 $215,000Active5 beds 2 baths1,887 sq. ft.
$215,000Active5 beds 2 baths1,887 sq. ft.3216 Beachcomber Drive, El Paso, TX 79936
MLS# 938574Listed by: CROWNED EAGLE REALTY - New
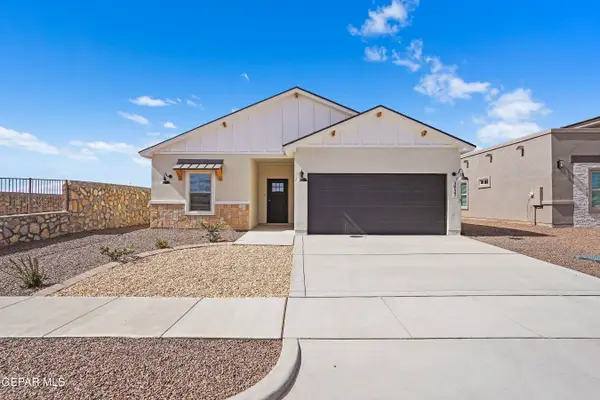 $323,200Active4 beds 2 baths1,802 sq. ft.
$323,200Active4 beds 2 baths1,802 sq. ft.3941 Peak Place, El Paso, TX 79938
MLS# 938576Listed by: DREAM WORK REALTY - New
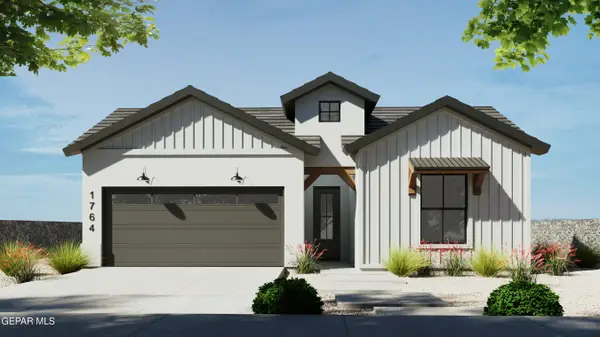 $326,950Active3 beds 2 baths1,656 sq. ft.
$326,950Active3 beds 2 baths1,656 sq. ft.14029 Paseo Del Mar Drive, El Paso, TX 79928
MLS# 938567Listed by: HOME PROS REAL ESTATE GROUP - New
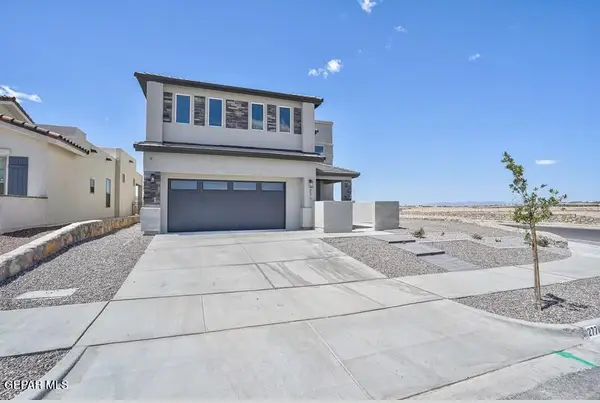 $513,450Active4 beds 3 baths2,728 sq. ft.
$513,450Active4 beds 3 baths2,728 sq. ft.12601 Hants Circle, El Paso, TX 79928
MLS# 938569Listed by: CLEARVIEW REALTY - New
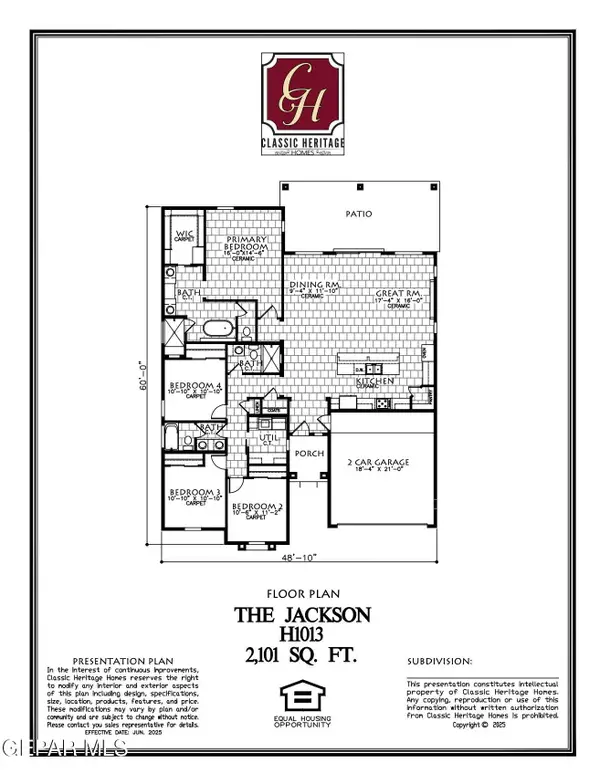 $462,950Active4 beds 3 baths2,101 sq. ft.
$462,950Active4 beds 3 baths2,101 sq. ft.12605 Hants Circle, El Paso, TX 79928
MLS# 938570Listed by: CLEARVIEW REALTY - New
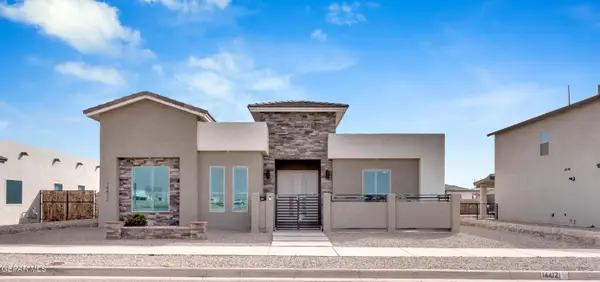 $420,000Active4 beds 3 baths2,402 sq. ft.
$420,000Active4 beds 3 baths2,402 sq. ft.14412 Charles Foster Avenue, El Paso, TX 79938
MLS# 938555Listed by: HOME PROS REAL ESTATE GROUP - New
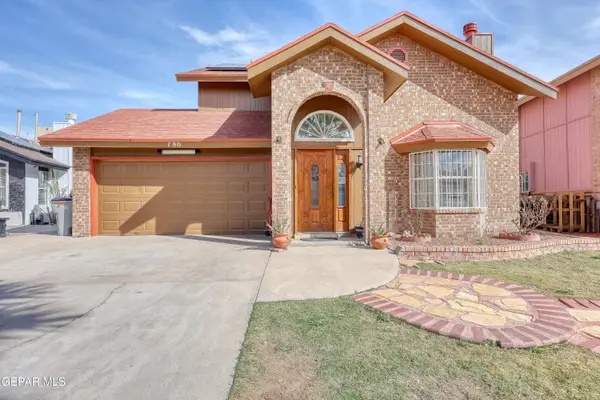 $215,000Active3 beds 2 baths1,396 sq. ft.
$215,000Active3 beds 2 baths1,396 sq. ft.780 Babylonia Drive, El Paso, TX 79907
MLS# 938557Listed by: GOLDEN REAL ESTATE - New
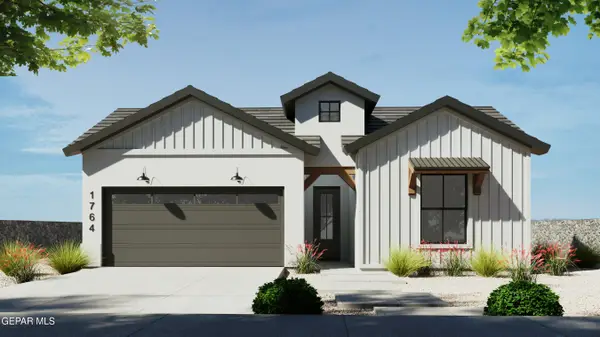 $323,950Active3 beds 2 baths1,656 sq. ft.
$323,950Active3 beds 2 baths1,656 sq. ft.640 Paseo De La Reina Street, El Paso, TX 79928
MLS# 938560Listed by: HOME PROS REAL ESTATE GROUP - New
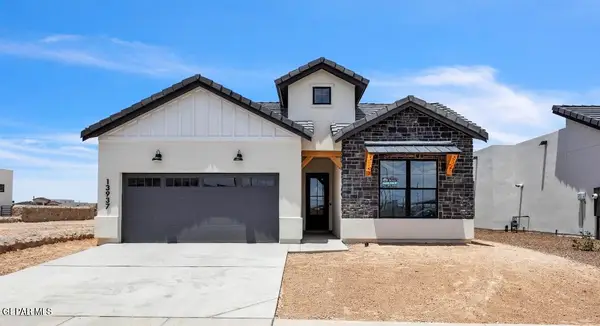 $345,950Active4 beds 3 baths1,801 sq. ft.
$345,950Active4 beds 3 baths1,801 sq. ft.604 Rose Stevenson Place, El Paso, TX 79928
MLS# 938564Listed by: HOME PROS REAL ESTATE GROUP

