11316 Menlo Avenue, El Paso, TX 79936
Local realty services provided by:Better Homes and Gardens Real Estate Elevate
Listed by:david bagby cantu
Office:alpha omega real estate group llc.
MLS#:924106
Source:TX_GEPAR
Price summary
- Price:$549,350
- Price per sq. ft.:$180.53
About this home
Located in Kimberly Heights & nestled on .25-acre lot, this remodeled home is a MUST SEE! Upon entering, you will be welcomed in by the 17' tall ceilings adorned with a 20-light glass chandelier & a floating staircase. The open layout is filled with natural light and allows for plenty of space for family & guests. The kitchen features quartz countertops, new backsplash, 9-ft island, Cosmo SS appliances, a pot-filler, 2 dishwashers & highly functional custom cabinetry! Enjoy 2 versatile rooms downstairs that may be used as a family room and a home gym! The stunning primary suite features a MASSIVE 16x11 closet, a walk-in shower w/ smart control, gorgeous shower tile, a spa-like tub & private balcony w mountain views! 2 well sized bedrooms, a full bathroom + office complete the upstairs. The laundry room has plenty of storage & includes a wash sink. Out back, enjoy a large covered pergola, artificial turf and stamped concrete! RV parking available. Don't miss on this rare opportunity, schedule a tour today!
Contact an agent
Home facts
- Year built:2005
- Listing ID #:924106
- Added:110 day(s) ago
- Updated:September 22, 2025 at 07:01 PM
Rooms and interior
- Bedrooms:4
- Total bathrooms:2
- Full bathrooms:2
- Living area:3,043 sq. ft.
Heating and cooling
- Cooling:Refrigerated
- Heating:2+ Units
Structure and exterior
- Year built:2005
- Building area:3,043 sq. ft.
- Lot area:0.25 Acres
Schools
- High school:Montwood
- Middle school:Montwood
- Elementary school:Benito Martinez
Utilities
- Water:City
Finances and disclosures
- Price:$549,350
- Price per sq. ft.:$180.53
New listings near 11316 Menlo Avenue
- New
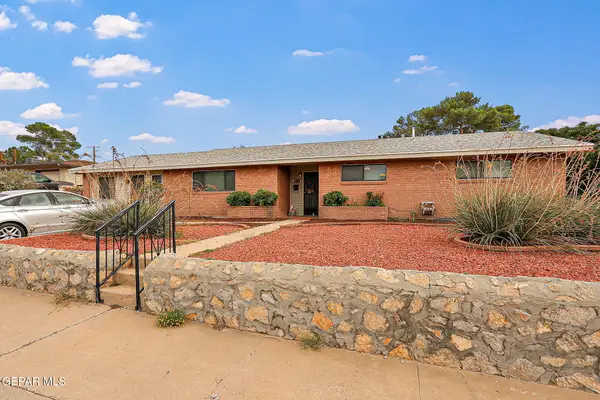 $349,900Active4 beds 1 baths2,433 sq. ft.
$349,900Active4 beds 1 baths2,433 sq. ft.313 Granada Avenue, El Paso, TX 79912
MLS# 930920Listed by: SANDY MESSER AND ASSOCIATES - Open Fri, 10pm to 12amNew
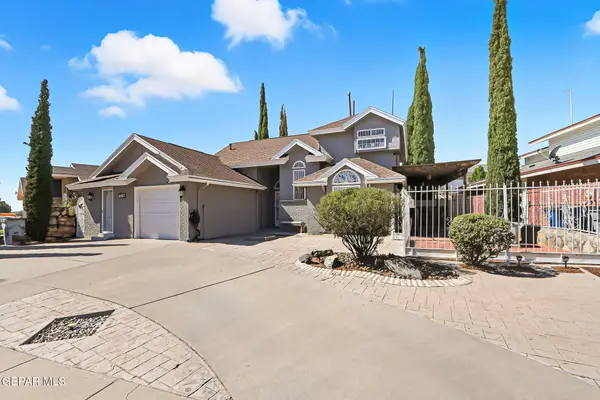 $250,000Active4 beds 1 baths1,848 sq. ft.
$250,000Active4 beds 1 baths1,848 sq. ft.10917 Whitehall Drive, El Paso, TX 79934
MLS# 930921Listed by: HOME PROS REAL ESTATE GROUP - New
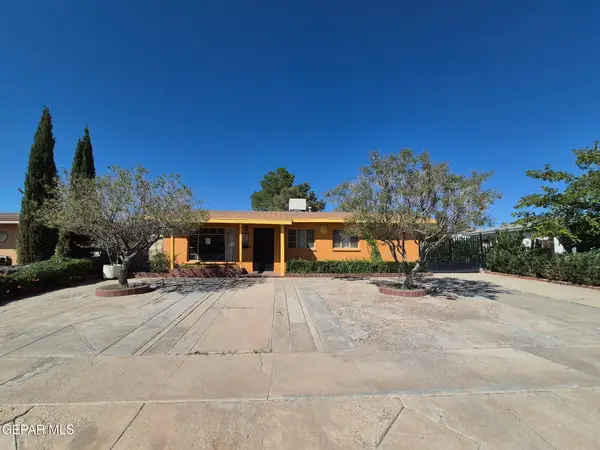 $149,950Active2 beds 1 baths1,120 sq. ft.
$149,950Active2 beds 1 baths1,120 sq. ft.7421 Alpine Drive, El Paso, TX 79915
MLS# 930923Listed by: MRG REALTY LLC - New
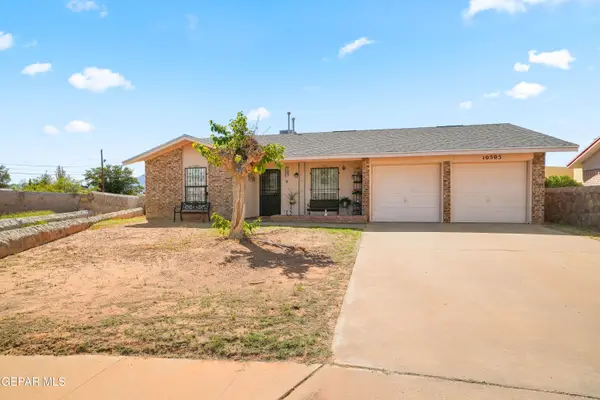 $220,000Active3 beds -- baths1,356 sq. ft.
$220,000Active3 beds -- baths1,356 sq. ft.10505 Appaloosa Place, El Paso, TX 79924
MLS# 930924Listed by: CLEARVIEW REALTY - New
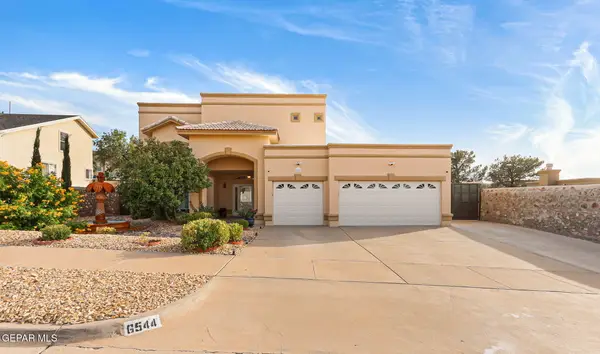 $559,000Active4 beds 4 baths2,542 sq. ft.
$559,000Active4 beds 4 baths2,542 sq. ft.6544 Royal Ridge Drive, El Paso, TX 79912
MLS# 930925Listed by: EP REAL ESTATE ADVISOR GROUP - New
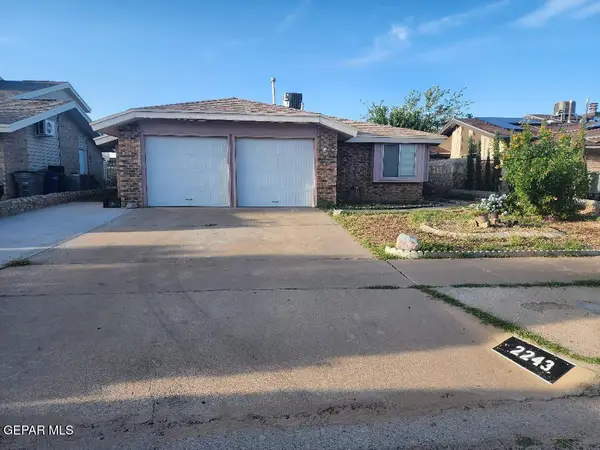 $189,900Active3 beds 1 baths1,116 sq. ft.
$189,900Active3 beds 1 baths1,116 sq. ft.2243 Robert Wynn Drive, El Paso, TX 79936
MLS# 930917Listed by: HOME PROS REAL ESTATE GROUP - New
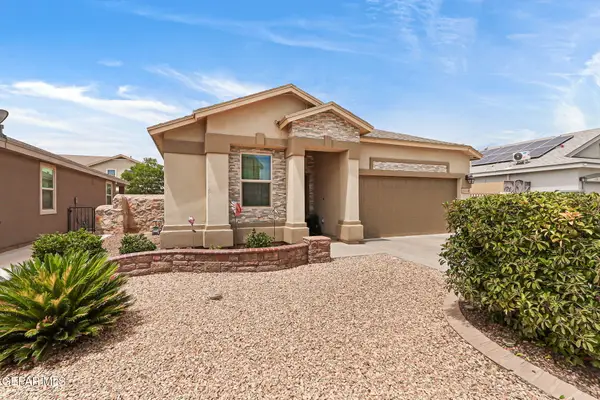 $284,950Active3 beds 2 baths1,590 sq. ft.
$284,950Active3 beds 2 baths1,590 sq. ft.1173 Asherton Place, El Paso, TX 79928
MLS# 930912Listed by: HOME PROS REAL ESTATE GROUP - New
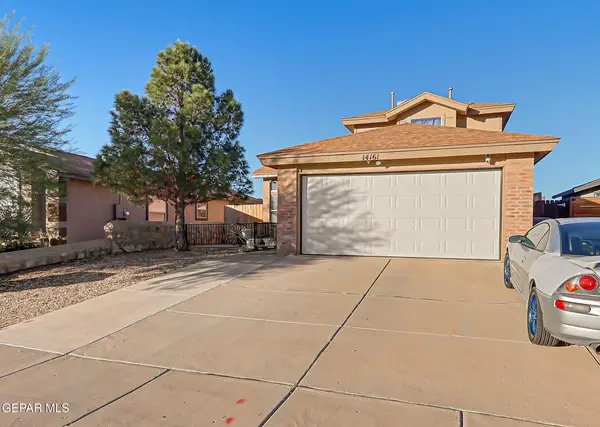 $249,000Active3 beds 3 baths1,621 sq. ft.
$249,000Active3 beds 3 baths1,621 sq. ft.14161 Tierra Halcon Drive, El Paso, TX 79938
MLS# 930913Listed by: KELLER WILLIAMS REALTY - New
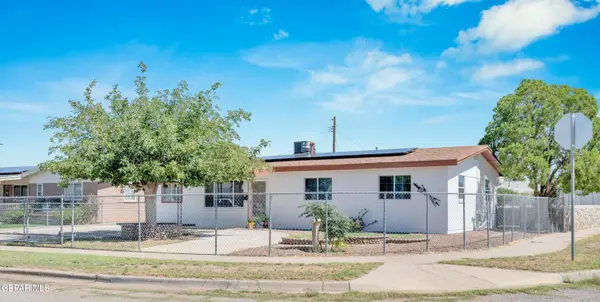 $195,000Active3 beds 2 baths975 sq. ft.
$195,000Active3 beds 2 baths975 sq. ft.9200 Vicksburg Drive, El Paso, TX 79924
MLS# 930910Listed by: CLEARVIEW REALTY - New
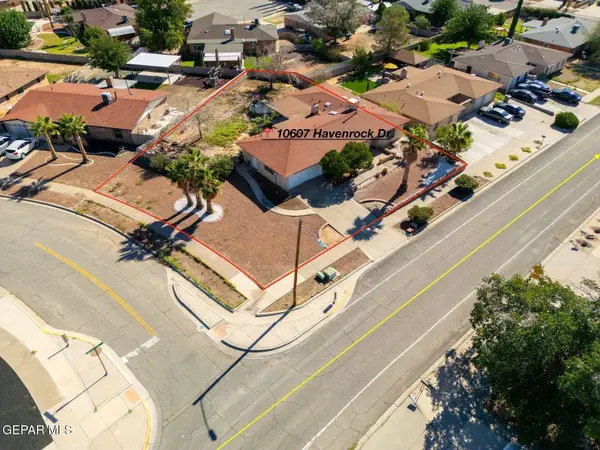 $225,000Active3 beds 2 baths1,893 sq. ft.
$225,000Active3 beds 2 baths1,893 sq. ft.10607 Havenrock Drive, El Paso, TX 79935
MLS# 930799Listed by: SUMMUS REALTY
