11337 Ardelle Avenue, El Paso, TX 79936
Local realty services provided by:Better Homes and Gardens Real Estate Elevate
Listed by: juan antonio serrano, adrian serrano
Office: best agents real estate co llc.
MLS#:928191
Source:TX_GEPAR
Price summary
- Price:$1,150,000
- Price per sq. ft.:$267.44
About this home
Exquisite 4-Bedroom Luxury Home in Prestigious Neighborhood
Step into luxury with this stunning 4,300 sq ft custom-built masterpiece, nestled in one of the area's most established and sought-after neighborhoods. This 4-bedroom, 4-bathroom residence offers the perfect blend of elegance, comfort, and modern design.
Soaring 14-foot ceilings create a grand and airy atmosphere, enhanced by contemporary LED lighting throughout the home. Entertain in style in the dedicated theater room, or gather around one of the three sleek electric fireplaces for cozy evenings in.
The gourmet kitchen flows seamlessly into the expansive living spaces, while the 3-car garage offers plenty of room for vehicles and storage. Retreat to the spacious bedrooms, each offering its own refined touches and generous layout.
Step outside to your private outdoor oasis—complete with a fully equipped outdoor kitchen and abundant entertaining space, ideal for hosting guests or enjoying quiet evenings under the stars.
Every detail
Contact an agent
Home facts
- Year built:2025
- Listing ID #:928191
- Added:189 day(s) ago
- Updated:February 17, 2026 at 04:03 PM
Rooms and interior
- Bedrooms:4
- Total bathrooms:4
- Full bathrooms:2
- Half bathrooms:1
- Living area:4,300 sq. ft.
Heating and cooling
- Cooling:Ceiling Fan(s), Refrigerated
- Heating:Central
Structure and exterior
- Year built:2025
- Building area:4,300 sq. ft.
- Lot area:0.24 Acres
Schools
- High school:Montwood
- Middle school:Montwood
- Elementary school:Bill Sybert Elementry
Utilities
- Water:City
Finances and disclosures
- Price:$1,150,000
- Price per sq. ft.:$267.44
- Tax amount:$8,500 (2025)
New listings near 11337 Ardelle Avenue
- New
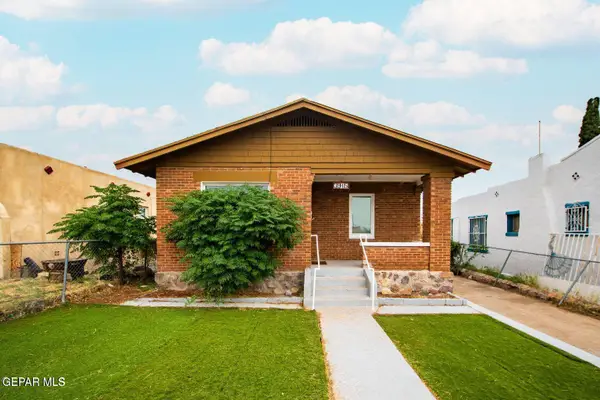 $189,900Active3 beds 1 baths1,069 sq. ft.
$189,900Active3 beds 1 baths1,069 sq. ft.3915 Idalia Avenue, El Paso, TX 79930
MLS# 937964Listed by: HOME SWEET HOME - New
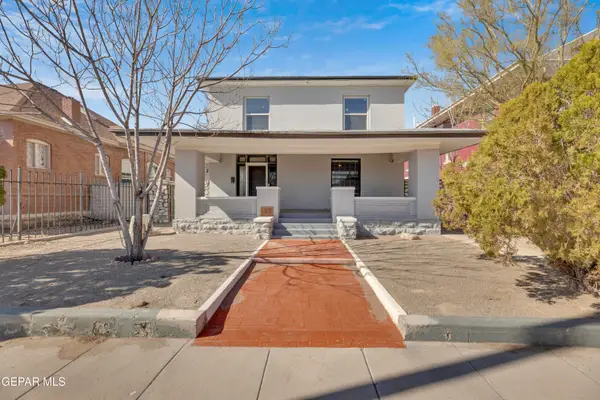 $388,950Active5 beds 4 baths2,944 sq. ft.
$388,950Active5 beds 4 baths2,944 sq. ft.1305 E Rio Grande Avenue, El Paso, TX 79902
MLS# 938306Listed by: NEW BEGINNINGS REALTY-1964 - New
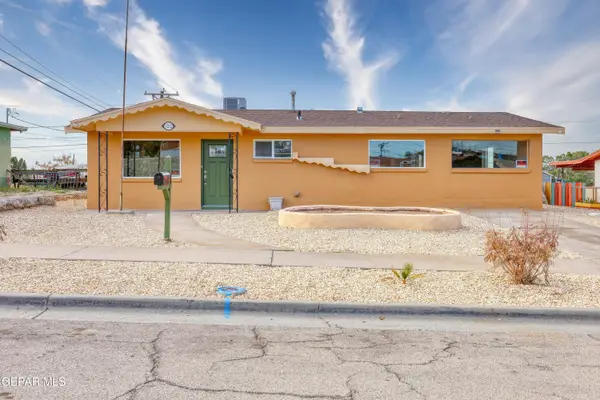 $210,000Active3 beds 3 baths1,196 sq. ft.
$210,000Active3 beds 3 baths1,196 sq. ft.7212 Raton Drive, El Paso, TX 79936
MLS# 938303Listed by: GOLDEN REAL ESTATE - New
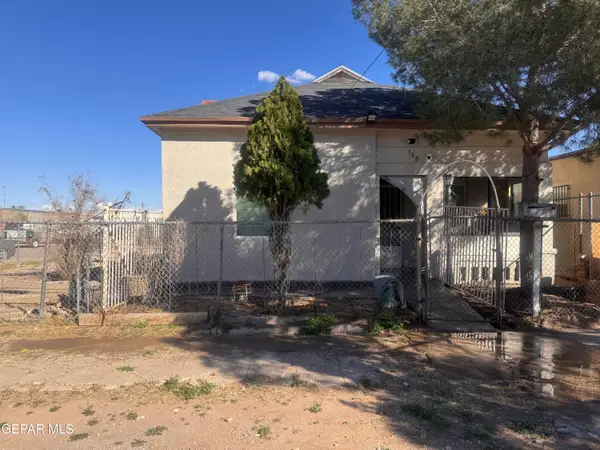 $179,000Active3 beds 2 baths1,150 sq. ft.
$179,000Active3 beds 2 baths1,150 sq. ft.168 N Cebada Street, El Paso, TX 79905
MLS# 938304Listed by: THE BROKER SPONSOR CORPORATION - New
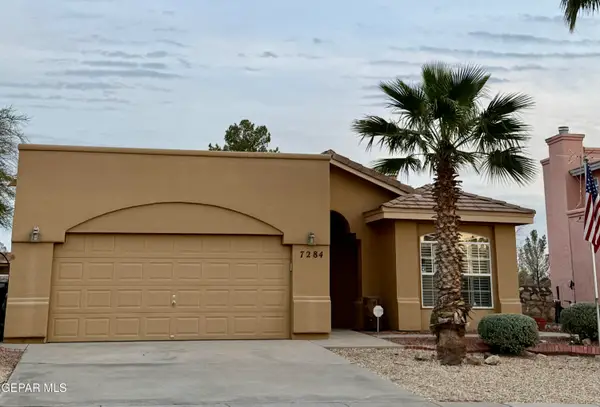 $285,000Active3 beds 2 baths1,477 sq. ft.
$285,000Active3 beds 2 baths1,477 sq. ft.7284 Desert Eagle Drive, El Paso, TX 79912
MLS# 938292Listed by: REALTY ONE GROUP MENDEZ BURK - New
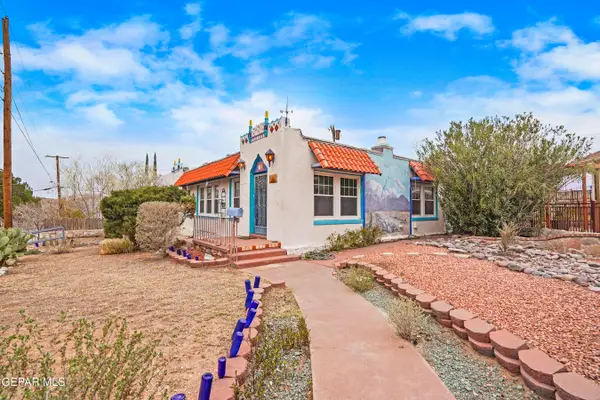 $395,000Active2 beds 2 baths1,829 sq. ft.
$395,000Active2 beds 2 baths1,829 sq. ft.715 Cincinnati Avenue, El Paso, TX 79902
MLS# 938294Listed by: DREAM WORK REALTY - New
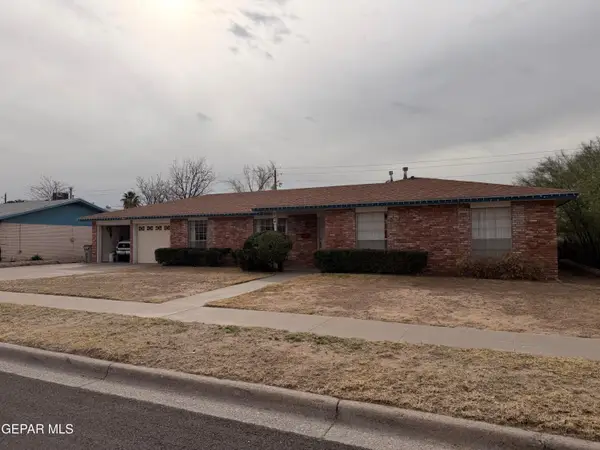 $310,000Active4 beds 2 baths2,208 sq. ft.
$310,000Active4 beds 2 baths2,208 sq. ft.784 De Leon Drive, El Paso, TX 79912
MLS# 938297Listed by: HOME PROS REAL ESTATE GROUP - New
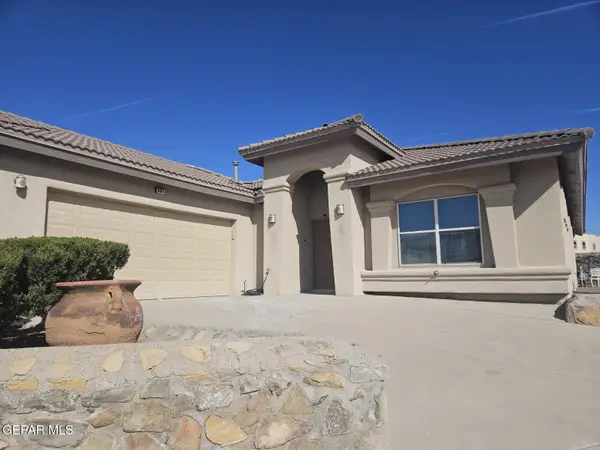 $424,950Active3 beds 2 baths2,080 sq. ft.
$424,950Active3 beds 2 baths2,080 sq. ft.301 Resler Ridge Drive, El Paso, TX 79912
MLS# 938298Listed by: JPAR EP (869) - New
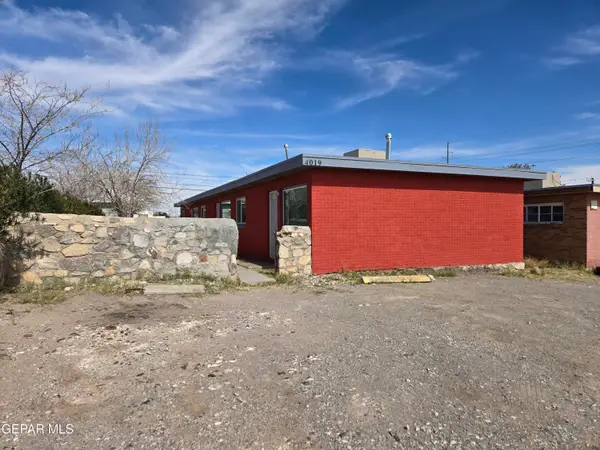 $290,000Active-- beds -- baths1,800 sq. ft.
$290,000Active-- beds -- baths1,800 sq. ft.4019 Polk Avenue, El Paso, TX 79930
MLS# 938299Listed by: NEW BEGINNINGS REALTY-1964  $419,950Active5 beds 4 baths2,610 sq. ft.
$419,950Active5 beds 4 baths2,610 sq. ft.9740 Calle Cancun Street, El Paso, TX 79927
MLS# 930074Listed by: MRG REALTY LLC

