Local realty services provided by:Better Homes and Gardens Real Estate Elevate
Listed by: aayrrick thomas
Office: mrg realty llc.
MLS#:935757
Source:TX_GEPAR
Price summary
- Price:$692,500
- Price per sq. ft.:$208.02
About this home
Stunning new construction in East El Paso showcasing modern luxury and an impressive open-concept design. This home features a spacious chef's kitchen with quartz countertops, custom cabinetry, and an oversized island perfect for cooking and entertaining. Includes four generously sized bedrooms, including a private mini-suite with its own bathroom. The primary suite offers a spa-style bathroom with premium finishes and a huge walk-in closet. Enjoy a sleek glass-door office ideal for work-from-home needs, plus a fully insulated theater room with a built-in bar for the ultimate movie experience. The backyard is entertainment-ready with its own dedicated outdoor bathroom for guests. Builder is offering up to all closing costs covered, making this an incredible opportunity to own a luxury home in a highly desirable area. Schedule your private showing today
Contact an agent
Home facts
- Year built:2025
- Listing ID #:935757
- Added:306 day(s) ago
- Updated:February 10, 2026 at 08:53 AM
Rooms and interior
- Bedrooms:4
- Total bathrooms:5
- Full bathrooms:4
- Half bathrooms:1
- Living area:3,329 sq. ft.
Heating and cooling
- Cooling:Ceiling Fan(s), Refrigerated
- Heating:2+ Units, Central
Structure and exterior
- Year built:2025
- Building area:3,329 sq. ft.
- Lot area:0.25 Acres
Schools
- High school:Montwood
- Middle school:Montwood
- Elementary school:Bill Sybert Elementry
Utilities
- Water:City
Finances and disclosures
- Price:$692,500
- Price per sq. ft.:$208.02
- Tax amount:$14,592 (2025)
New listings near 11341 Ardelle Avenue
- New
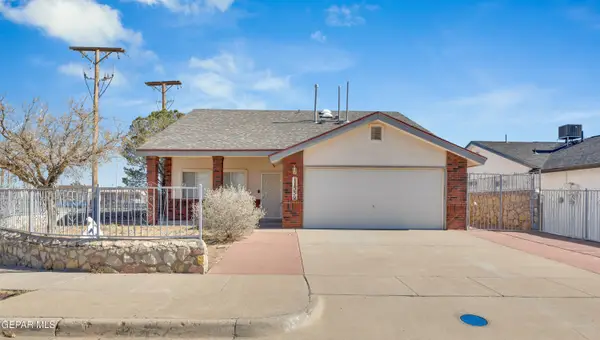 $239,999Active3 beds 2 baths1,535 sq. ft.
$239,999Active3 beds 2 baths1,535 sq. ft.11330 Loma Del Sol Drive, El Paso, TX 79934
MLS# 937948Listed by: RE/MAX ASSOCIATES - New
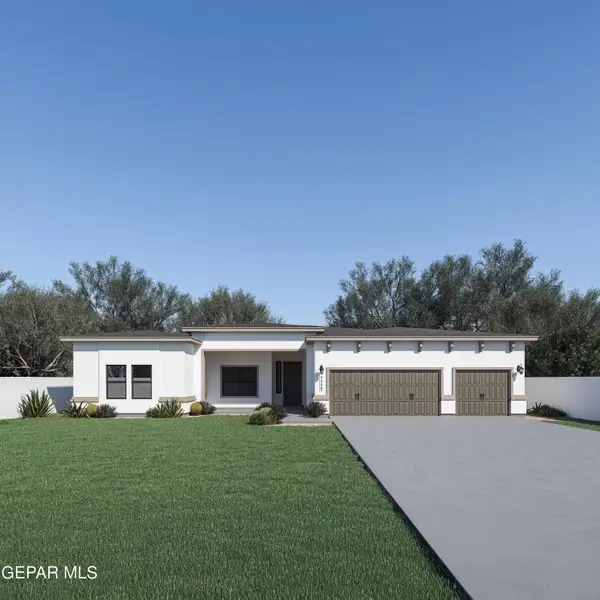 $649,950Active5 beds 4 baths3,320 sq. ft.
$649,950Active5 beds 4 baths3,320 sq. ft.6953 Levee Circle, El Paso, TX 79932
MLS# 937949Listed by: HOME PROS REAL ESTATE GROUP - New
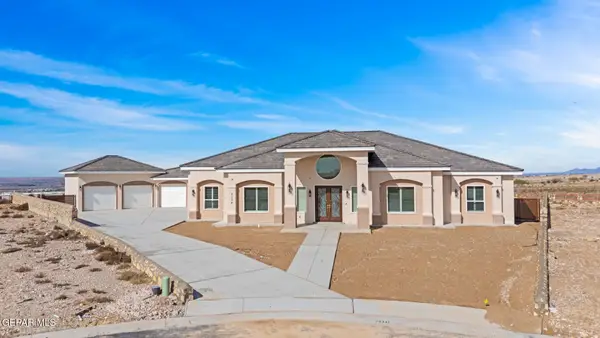 $1,509,000Active5 beds 5 baths4,355 sq. ft.
$1,509,000Active5 beds 5 baths4,355 sq. ft.2034 Cimarron Bluff Lane, El Paso, TX 79911
MLS# 937951Listed by: JPAR EP (869) 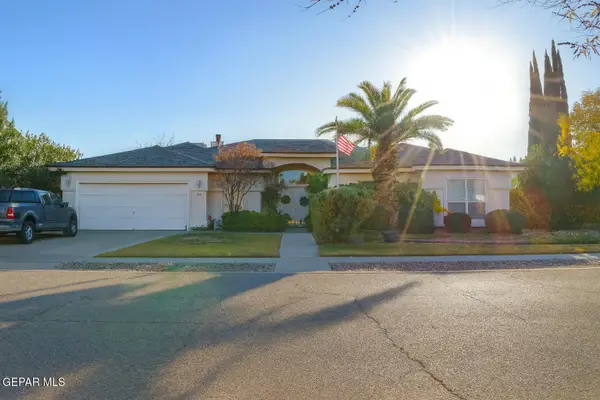 $402,000Pending4 beds 2 baths2,825 sq. ft.
$402,000Pending4 beds 2 baths2,825 sq. ft.636 Rosinante Road, El Paso, TX 79922
MLS# 937946Listed by: HOME PROS REAL ESTATE GROUP- New
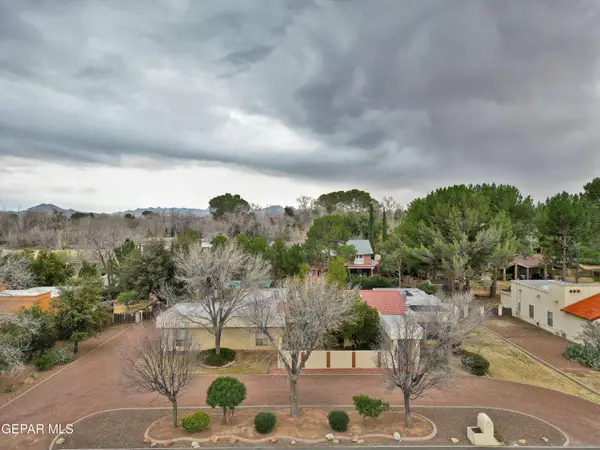 $449,950Active4 beds 3 baths2,846 sq. ft.
$449,950Active4 beds 3 baths2,846 sq. ft.308 Stotts Avenue, El Paso, TX 79932
MLS# 937938Listed by: ERA SELLERS & BUYERS REAL ESTA - New
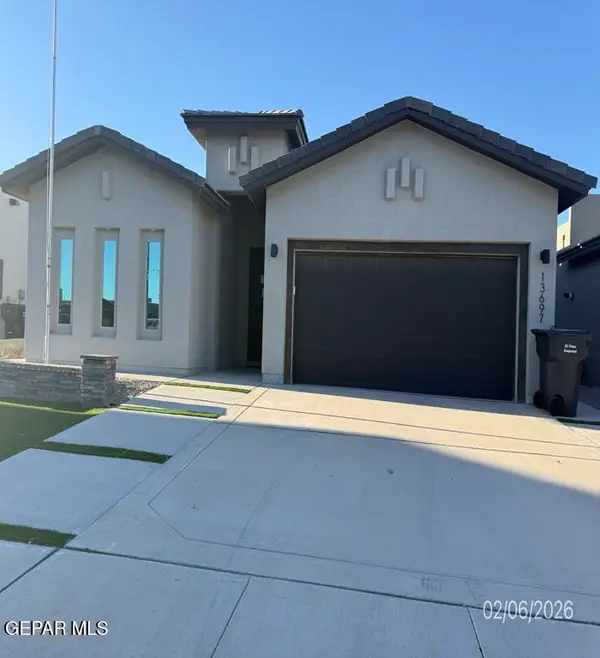 $254,250Active3 beds 2 baths1,755 sq. ft.
$254,250Active3 beds 2 baths1,755 sq. ft.13697 Kathys Court, El Paso, TX 79928
MLS# 937941Listed by: ROMEWEST PROPERTIES - New
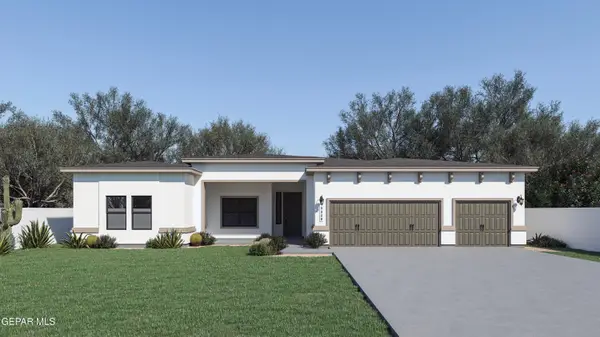 $649,950Active5 beds 4 baths3,320 sq. ft.
$649,950Active5 beds 4 baths3,320 sq. ft.6939 Levee Circle, El Paso, TX 79932
MLS# 937942Listed by: HOME PROS REAL ESTATE GROUP - New
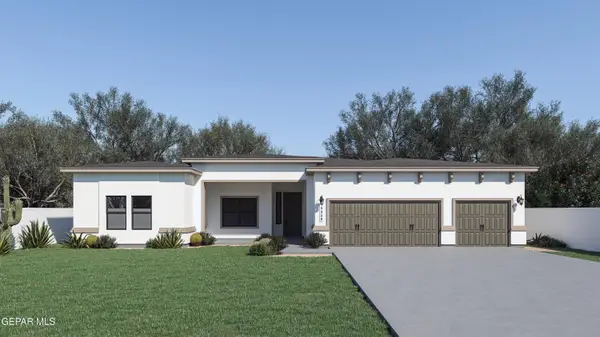 $649,950Active5 beds 4 baths3,320 sq. ft.
$649,950Active5 beds 4 baths3,320 sq. ft.6925 Levee Circle, El Paso, TX 79932
MLS# 937936Listed by: HOME PROS REAL ESTATE GROUP - New
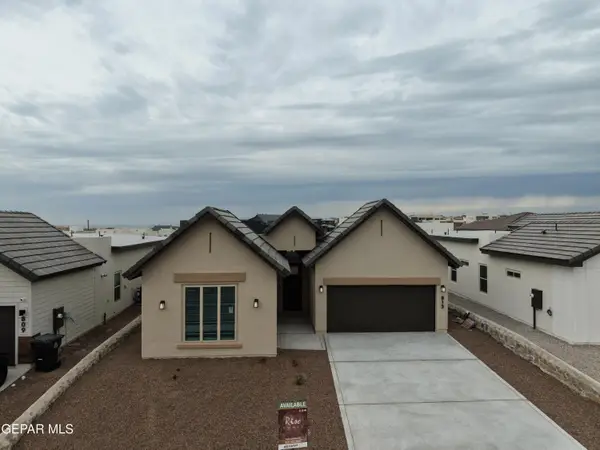 $359,950Active4 beds 3 baths1,827 sq. ft.
$359,950Active4 beds 3 baths1,827 sq. ft.813 Fairford Place, El Paso, TX 79928
MLS# 937937Listed by: HOME PROS REAL ESTATE GROUP - New
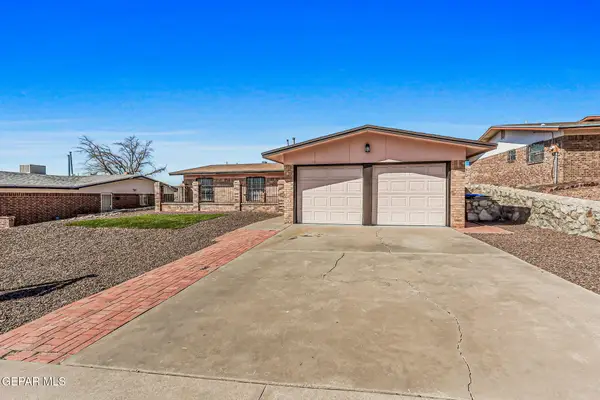 $240,000Active3 beds 2 baths1,324 sq. ft.
$240,000Active3 beds 2 baths1,324 sq. ft.701 Centennial Drive, El Paso, TX 79912
MLS# 937931Listed by: KELLER WILLIAMS REALTY

