11341 Cattle Ranch Street, El Paso, TX 79934
Local realty services provided by:Better Homes and Gardens Real Estate Elevate
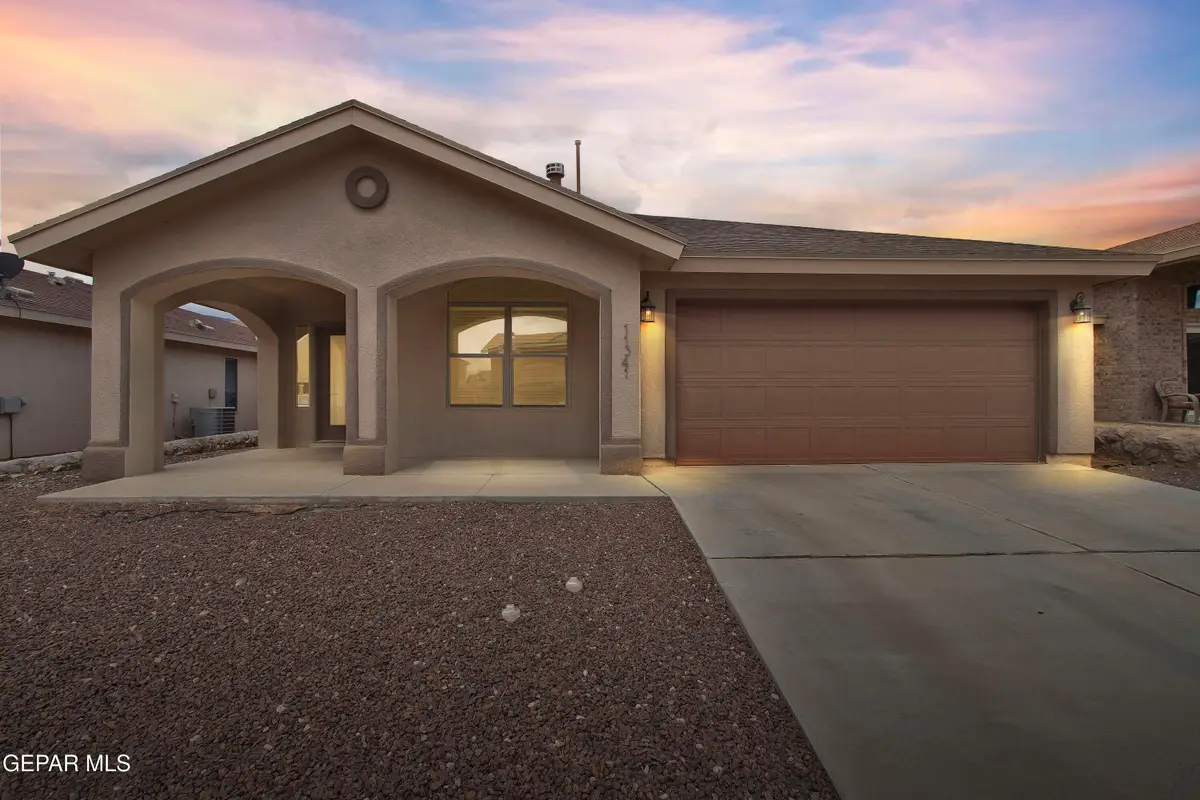
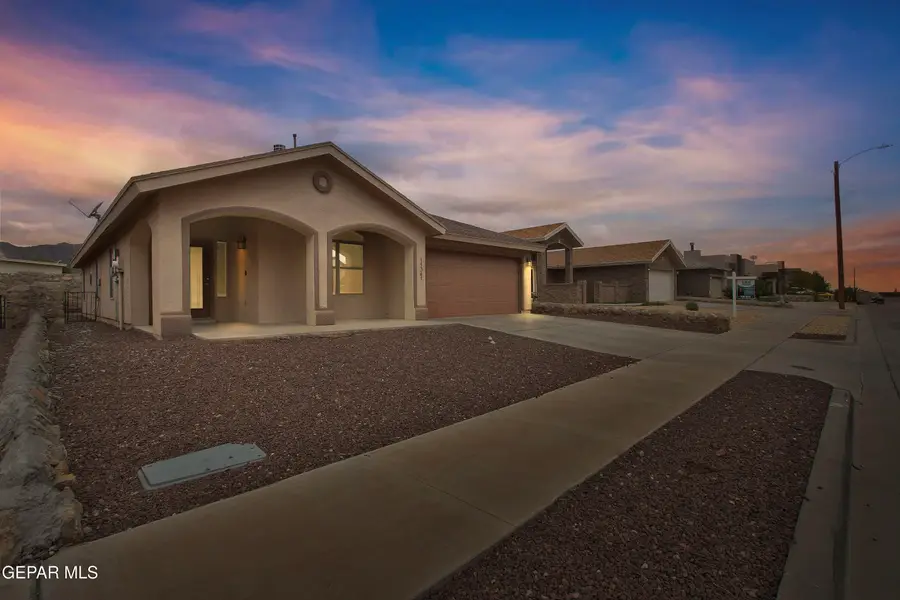
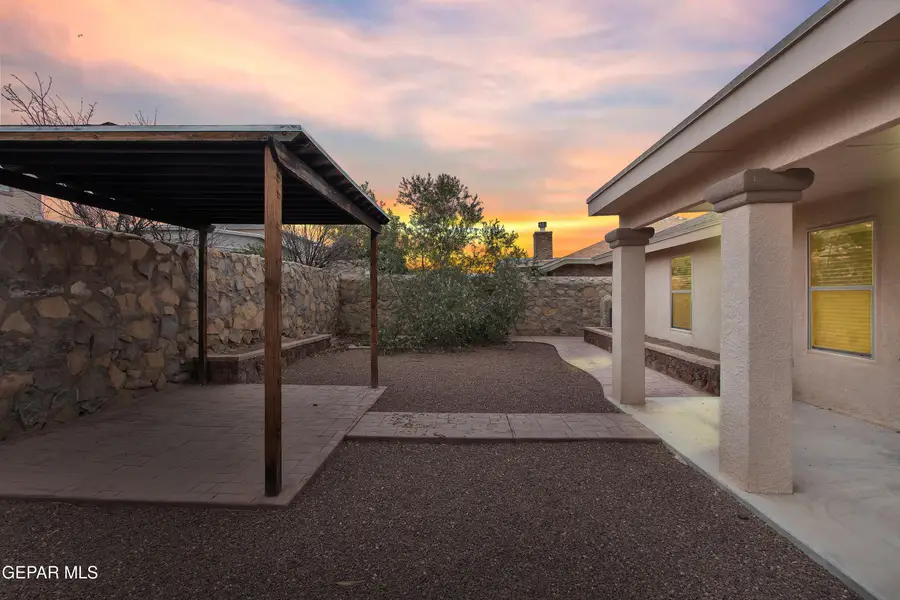
Listed by:rene armijo
Office:otre group, llc.
MLS#:925815
Source:TX_GEPAR
Price summary
- Price:$270,000
- Price per sq. ft.:$141.21
About this home
Welcome to your new home in the highly sought-after Sandstone Ranch neighborhood! This beautifully maintained single-story property offers a spacious and functional layout featuring 4 generously sized bedrooms—perfect for families, guests, or a home office. Enjoy breathtaking mountain views from both the front and back patios. The kitchen is a true standout with sleek granite countertops, oversized kitchen island, and stainless steel appliances, ideal for both everyday living and entertaining. Step outside and relax under the covered back patio or enjoy sunny afternoons beneath the custom pergola. Additional highlights include a covered front patio, a 2-car garage, and a laundry room complete with a convenient utility sink. With its prime location close to shopping, dining, parks, and top-rated schools, this home has everything you need and more. Situated in one of El Paso's most desirable communities, Sandstone Ranch, this single-story gem blends comfort, style, and practicalityall in a fantastic location with sweeping mountain views.
From the moment you arrive, the covered front patio provides a warm welcome and a charming space to enjoy morning coffee or evening sunsets. Step inside to a spacious and intelligently designed layout with 4 full bedrooms that offer flexibility for any lifestylewhether you need guest space, a home gym, or multiple work-from-home offices.
The heart of the home is the open-concept kitchen and living area. The kitchen boasts elegant granite countertops, stainless steel appliances, ample cabinet space, and a layout that flows effortlessly into the dining and living areas. It's the perfect setting for family dinners or entertaining friends.
Step out back and you'll find an entertainer's dream: a large, covered patio plus a custom pergola that adds both shade and style to your backyard. Whether you're hosting a BBQ, unwinding with a book, or watching the sun set against the mountains, this outdoor space offers year-round enjoyment.
Other standout features include:
A dedicated laundry room with a built-in utility sinkgreat for cleanup after projects, pets, or hobbies.
A 2-car garage with space for parking and storage.
Tile.
Energy-efficient fixtures and features.
Proximity to Sandstone Ranch Park, hiking trails, shopping centers, restaurants, and top-rated schools.
Sandstone Ranch is known for its family-friendly vibe, well-maintained streets, and quick access to major roadways, making commutes and errands a breeze.
Contact an agent
Home facts
- Year built:2015
- Listing Id #:925815
- Added:41 day(s) ago
- Updated:July 26, 2025 at 02:55 AM
Rooms and interior
- Bedrooms:4
- Total bathrooms:2
- Full bathrooms:2
- Living area:1,912 sq. ft.
Heating and cooling
- Cooling:Refrigerated
- Heating:Central
Structure and exterior
- Year built:2015
- Building area:1,912 sq. ft.
- Lot area:0.13 Acres
Schools
- High school:Andress
- Middle school:Nolanrich
- Elementary school:Tom Lea Jr
Utilities
- Water:City
Finances and disclosures
- Price:$270,000
- Price per sq. ft.:$141.21
New listings near 11341 Cattle Ranch Street
- New
 $335,950Active4 beds 2 baths1,865 sq. ft.
$335,950Active4 beds 2 baths1,865 sq. ft.15213 Expectation Avenue, El Paso, TX 79938
MLS# 928353Listed by: HARRIS REAL ESTATE GROUP, INC. - New
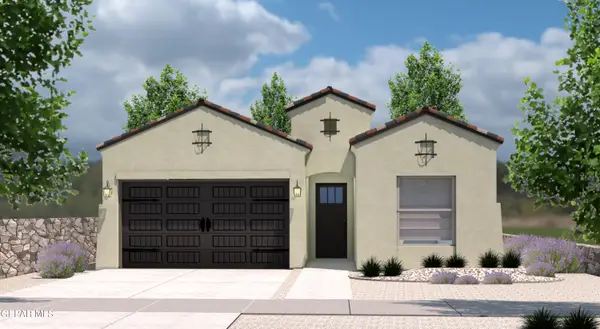 $303,950Active3 beds 2 baths1,605 sq. ft.
$303,950Active3 beds 2 baths1,605 sq. ft.15217 Expectation Avenue, El Paso, TX 79938
MLS# 928357Listed by: HARRIS REAL ESTATE GROUP, INC. - New
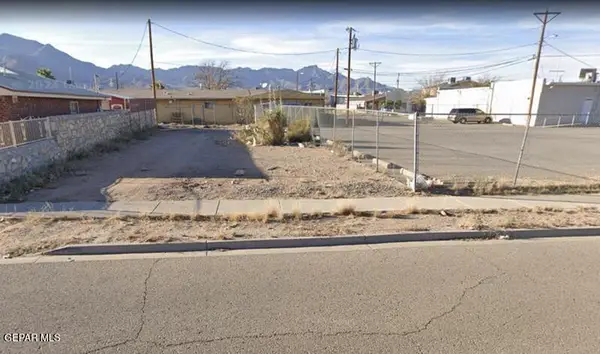 $32,000Active0.09 Acres
$32,000Active0.09 AcresTBD Arabian Nights Street, El Paso, TX 79924
MLS# 928335Listed by: CAP RATE REAL ESTATE GROUP - New
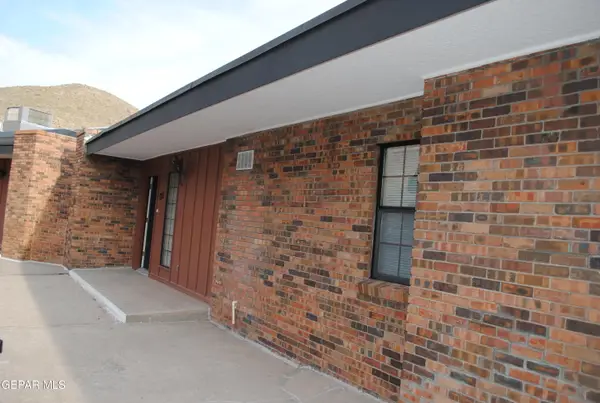 $249,000Active2 beds 3 baths1,596 sq. ft.
$249,000Active2 beds 3 baths1,596 sq. ft.4800 N Stanton Street #197, El Paso, TX 79902
MLS# 928346Listed by: HOME SWEET HOME - New
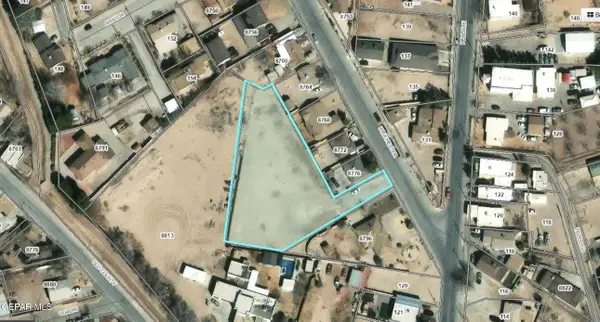 $200,000Active0.92 Acres
$200,000Active0.92 AcresTBD Winchester Road, El Paso, TX 79907
MLS# 928351Listed by: CAP RATE REAL ESTATE GROUP - New
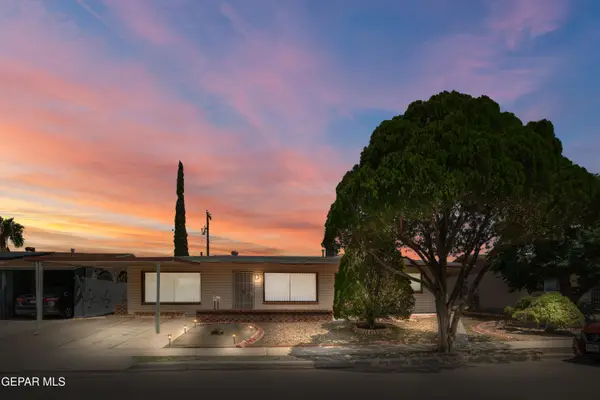 $195,150Active2 beds -- baths1,301 sq. ft.
$195,150Active2 beds -- baths1,301 sq. ft.284 Pecos Street, El Paso, TX 79905
MLS# 928345Listed by: KELLER WILLIAMS REALTY - Open Sat, 6 to 9pmNew
 $189,999Active3 beds 2 baths1,379 sq. ft.
$189,999Active3 beds 2 baths1,379 sq. ft.10393 Pasadena Circle, El Paso, TX 79924
MLS# 928340Listed by: PINDROP REALTY - New
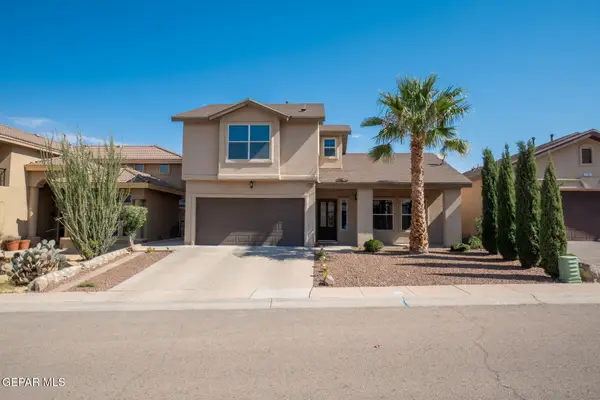 $299,900Active4 beds 3 baths1,612 sq. ft.
$299,900Active4 beds 3 baths1,612 sq. ft.7705 Maple Landing Court, El Paso, TX 79912
MLS# 928342Listed by: HOME PROS REAL ESTATE GROUP - New
 $299,950Active3 beds 1 baths2,500 sq. ft.
$299,950Active3 beds 1 baths2,500 sq. ft.2348 Sea Side Drive, El Paso, TX 79936
MLS# 928339Listed by: REVOLVE REALTY, LLC - New
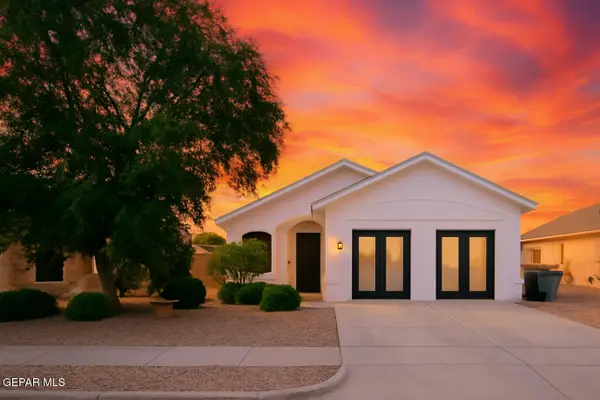 $227,000Active3 beds 2 baths1,596 sq. ft.
$227,000Active3 beds 2 baths1,596 sq. ft.4729 Joseph Rodriguez Drive, El Paso, TX 79938
MLS# 928336Listed by: HOME PROS REAL ESTATE GROUP
