11372 Acoma Street, El Paso, TX 79934
Local realty services provided by:Better Homes and Gardens Real Estate Elevate
Listed by:claudia abraham
Office:kasa realty group
MLS#:927924
Source:TX_GEPAR
Price summary
- Price:$287,000
- Price per sq. ft.:$144.29
About this home
Welcome to this 4-bedroom, 2.5-bath home featuring a double-car garage, owned and paid-off solar panels, landscaped front and back. Built in 2016, this home offers a practical and well-designed layout to suit a variety of living needs. The main floor includes a kitchen that opens to the dining and living areas, allowing for an efficient flow between spaces. The kitchen features generous cabinet storage and countertop space, making meal preparation and daily use convenient. Upstairs, all four bedrooms are well-sized and located away from the main living area. The primary bedroom includes a private bathroom with a shower and an oversized closet. Secondary bedrooms provide flexibility for use as guest rooms, home office, or additional living space. The backyard is designed for low maintenance, featuring turf and a privacy fence. There is also ample space for outdoor seating or other activities. This home is conveniently located near schools, shopping centers, and major roadways, providing easy access.
Contact an agent
Home facts
- Year built:2016
- Listing ID #:927924
- Added:61 day(s) ago
- Updated:October 08, 2025 at 08:16 AM
Rooms and interior
- Bedrooms:4
- Total bathrooms:3
- Full bathrooms:2
- Half bathrooms:1
- Living area:1,989 sq. ft.
Heating and cooling
- Cooling:Refrigerated
- Heating:Central
Structure and exterior
- Year built:2016
- Building area:1,989 sq. ft.
- Lot area:0.12 Acres
Schools
- High school:Andress
- Middle school:Richardson
- Elementary school:Tom Lea Jr
Utilities
- Water:City
Finances and disclosures
- Price:$287,000
- Price per sq. ft.:$144.29
New listings near 11372 Acoma Street
- New
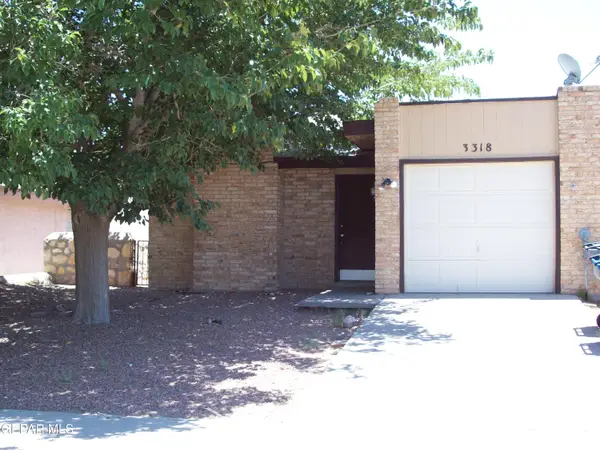 $170,000Active3 beds 2 baths868 sq. ft.
$170,000Active3 beds 2 baths868 sq. ft.3318 Red Sails Drive, El Paso, TX 79936
MLS# 931528Listed by: CAPITAL RENTALS - New
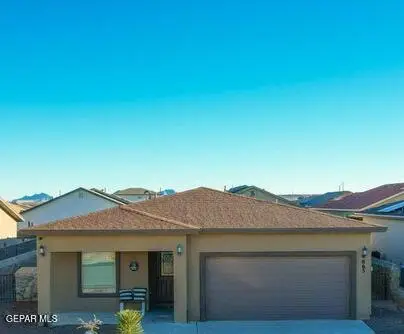 $330,950Active4 beds 2 baths1,648 sq. ft.
$330,950Active4 beds 2 baths1,648 sq. ft.913 Gulf Streams Avenue, El Paso, TX 79932
MLS# 931627Listed by: GUERRA REAL ESTATE GROUP LLC - New
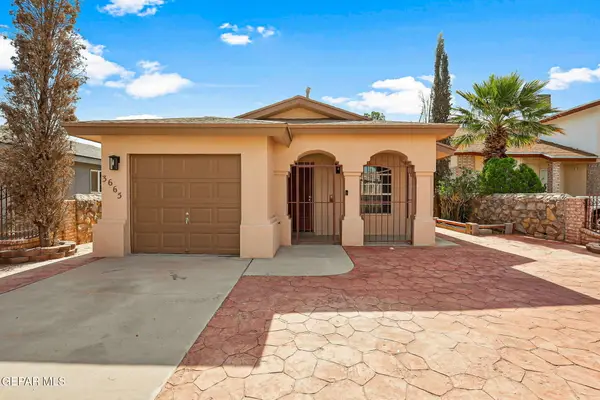 $198,950Active3 beds 1 baths1,053 sq. ft.
$198,950Active3 beds 1 baths1,053 sq. ft.3665 Healy Drive, El Paso, TX 79936
MLS# 931649Listed by: EP REAL ESTATE ADVISOR GROUP - New
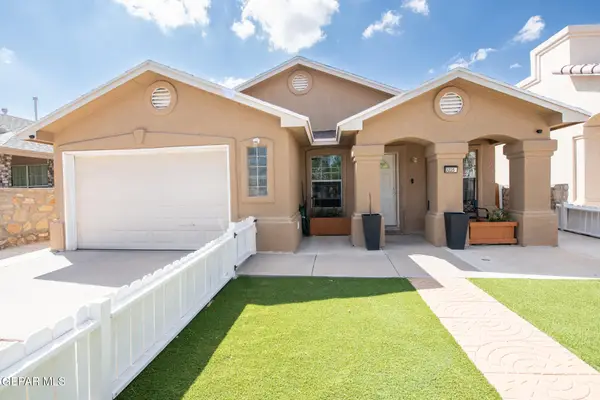 $215,000Active3 beds 1 baths1,173 sq. ft.
$215,000Active3 beds 1 baths1,173 sq. ft.3225 Manny Aguilera Drive, El Paso, TX 79936
MLS# 931660Listed by: JPAR EP (869) - New
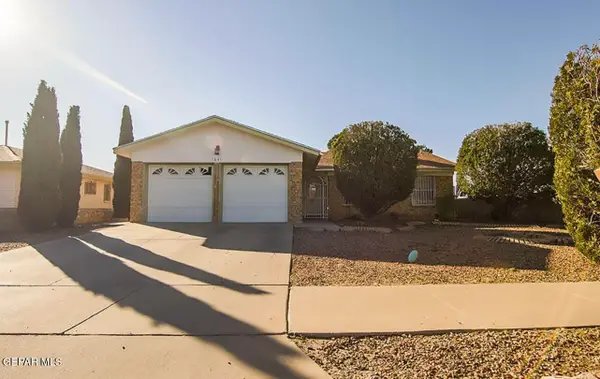 $140,000Active3 beds 2 baths1,097 sq. ft.
$140,000Active3 beds 2 baths1,097 sq. ft.1641 Henri Dunant Way, El Paso, TX 79936
MLS# 931661Listed by: HOME PROS REAL ESTATE GROUP - New
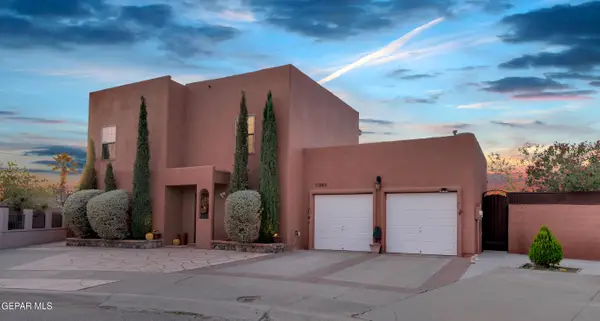 $250,000Active3 beds 4 baths1,568 sq. ft.
$250,000Active3 beds 4 baths1,568 sq. ft.11549 Macaw Palm Dr., El Paso, TX 79936
MLS# 931658Listed by: HOME PROS REAL ESTATE GROUP - New
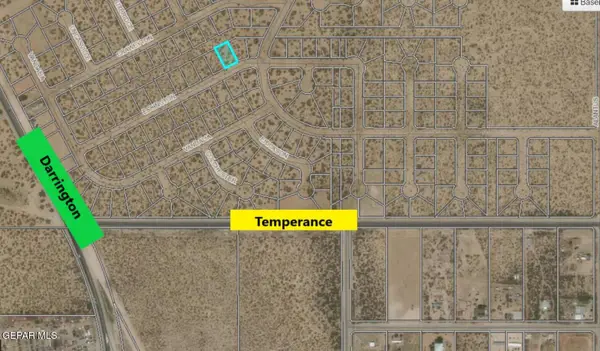 $8,500Active0.24 Acres
$8,500Active0.24 Acres0 Essington Road, El Paso, TX 79928
MLS# 931659Listed by: RE/MAX ASSOCIATES - New
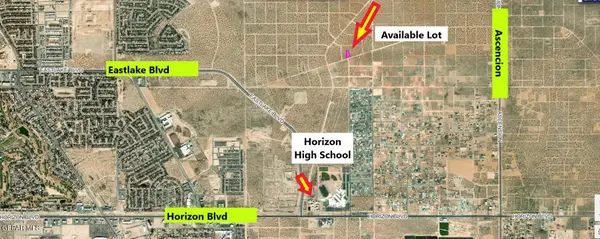 $29,995Active0.72 Acres
$29,995Active0.72 Acres8 Sunburst, El Paso, TX 79928
MLS# 931657Listed by: RE/MAX ASSOCIATES - New
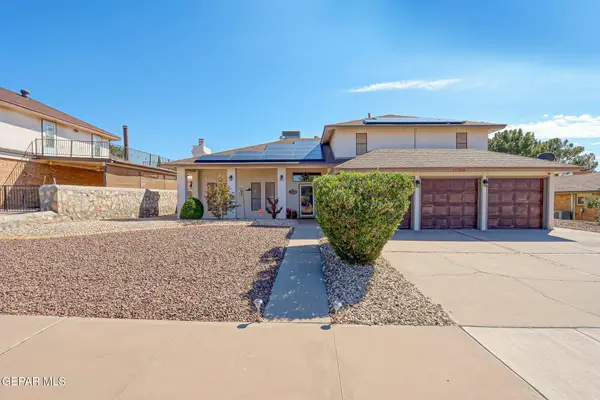 $360,000Active4 beds 1 baths2,924 sq. ft.
$360,000Active4 beds 1 baths2,924 sq. ft.11700 Casa View Drive, El Paso, TX 79936
MLS# 931652Listed by: EXIT ELITE REALTY - New
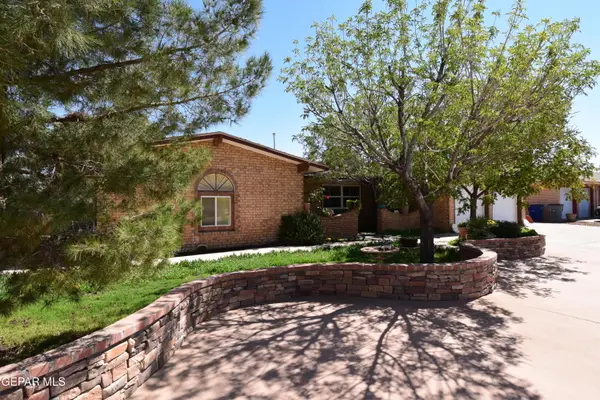 $265,270Active3 beds 1 baths2,018 sq. ft.
$265,270Active3 beds 1 baths2,018 sq. ft.3108 3108 Rock Wall Ln Tx Lane, El Paso, TX 79936
MLS# 931642Listed by: CORNERSTONE REALTY
