11444 Elsa Maldonado, El Paso, TX 79934
Local realty services provided by:Better Homes and Gardens Real Estate Elevate

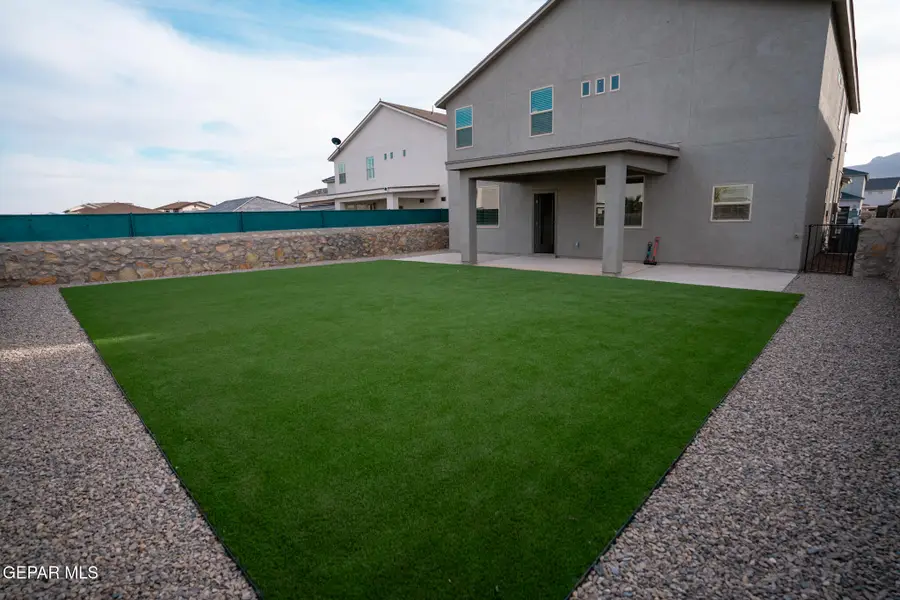
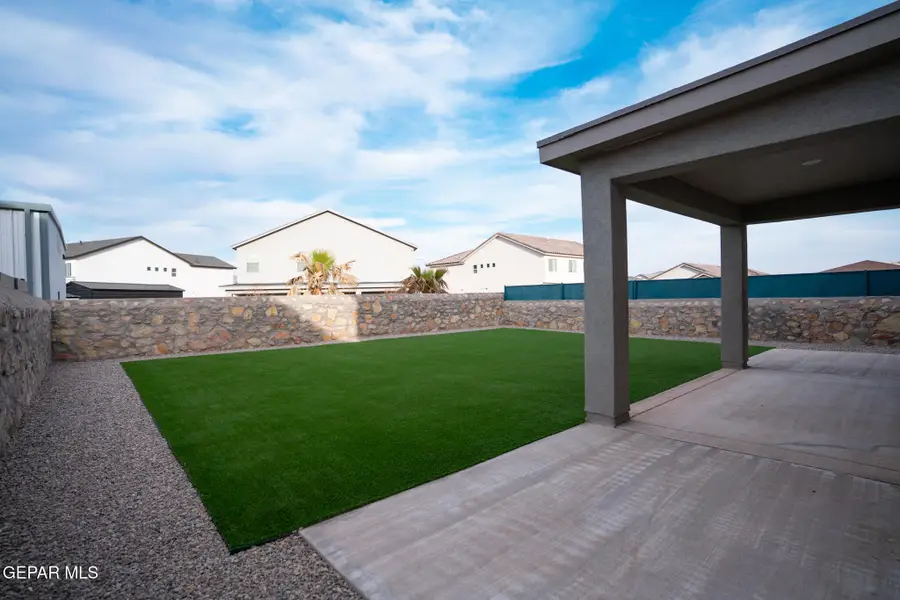
Listed by:argelia bearden
Office:dream work realty
MLS#:919072
Source:TX_GEPAR
Price summary
- Price:$354,900
- Price per sq. ft.:$118.62
About this home
More space, more style, and a beautifully low-maintenance backyard-this home is a must-see! Nestled on a private cul-de-sac near the stunning Franklin Mountains & Fort Bliss, this super spacious home boasts a flexible open layout and a fresh, modern feel. The pristine kitchen shines w/ample counter & cabinet space, a sleek stainless steel farm sink, a stylish tile backsplash, and a generous pantry, seamlessly flowing into the dining and living areas. Upstairs, the versatile loft and 4 bedrooms offer plenty of space for work, play, and relaxation. The primary suite is a true retreat, with a fabulous walk-in closet, and a spa-like walk-in shower. Step outside to a backyard oasis, where covered & open patios, lush faux lawn, and beautiful landscaping set for gatherings. Home includes EV charger. With a charming front porch adding to its curb appeal + easy access to Loop 375, this home is the perfect blend of comfort and convenience.
Contact an agent
Home facts
- Year built:2022
- Listing Id #:919072
- Added:146 day(s) ago
- Updated:August 12, 2025 at 12:54 AM
Rooms and interior
- Bedrooms:4
- Total bathrooms:3
- Full bathrooms:2
- Half bathrooms:1
- Living area:2,992 sq. ft.
Heating and cooling
- Cooling:Ceiling Fan(s), Central Air, Refrigerated
- Heating:Central, Forced Air
Structure and exterior
- Year built:2022
- Building area:2,992 sq. ft.
- Lot area:0.13 Acres
Schools
- High school:Andress
- Middle school:Richardson
- Elementary school:Tom Lea Jr
Utilities
- Water:City
Finances and disclosures
- Price:$354,900
- Price per sq. ft.:$118.62
New listings near 11444 Elsa Maldonado
- New
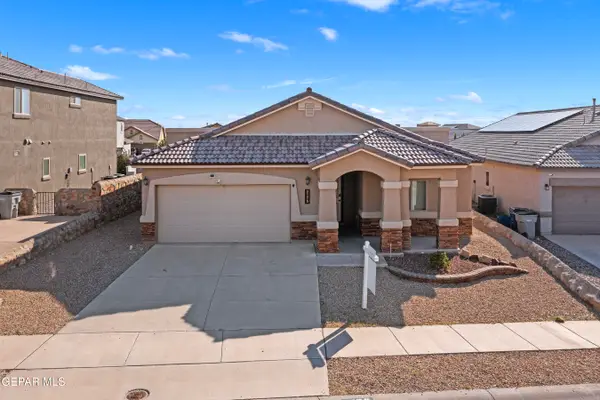 $320,000Active4 beds 2 baths1,821 sq. ft.
$320,000Active4 beds 2 baths1,821 sq. ft.2175 Enchanted Brim Drive, El Paso, TX 79911
MLS# 928364Listed by: KELLER WILLIAMS REALTY - New
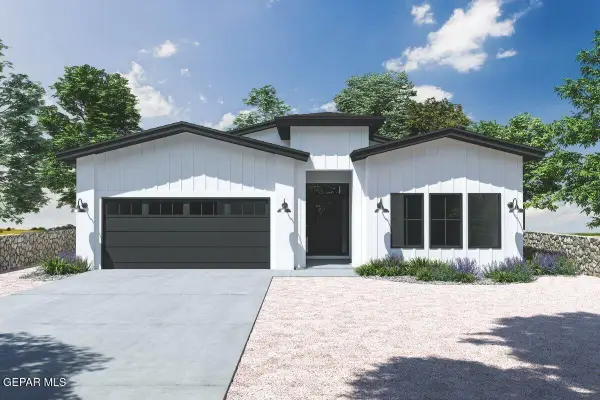 $331,450Active3 beds 2 baths1,815 sq. ft.
$331,450Active3 beds 2 baths1,815 sq. ft.13933 Summer Wave Avenue, El Paso, TX 79928
MLS# 928367Listed by: HARRIS REAL ESTATE GROUP, INC. 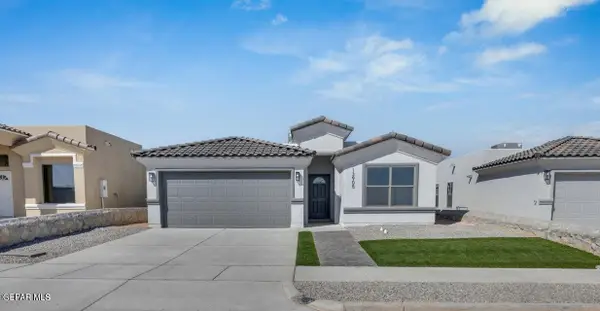 Listed by BHGRE$277,950Pending3 beds 2 baths1,583 sq. ft.
Listed by BHGRE$277,950Pending3 beds 2 baths1,583 sq. ft.3825 Perspective Street, El Paso, TX 79938
MLS# 928363Listed by: ERA SELLERS & BUYERS REAL ESTA- New
 $335,950Active4 beds 2 baths1,865 sq. ft.
$335,950Active4 beds 2 baths1,865 sq. ft.15213 Expectation Avenue, El Paso, TX 79938
MLS# 928353Listed by: HARRIS REAL ESTATE GROUP, INC. - New
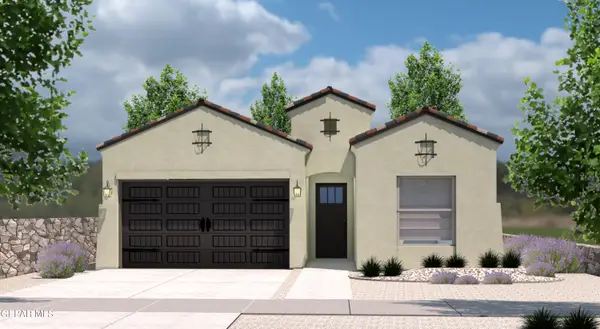 $303,950Active3 beds 2 baths1,605 sq. ft.
$303,950Active3 beds 2 baths1,605 sq. ft.15217 Expectation Avenue, El Paso, TX 79938
MLS# 928357Listed by: HARRIS REAL ESTATE GROUP, INC. - New
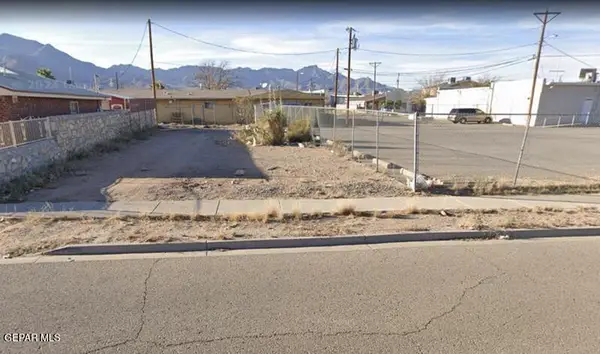 $32,000Active0.09 Acres
$32,000Active0.09 AcresTBD Arabian Nights Street, El Paso, TX 79924
MLS# 928335Listed by: CAP RATE REAL ESTATE GROUP - New
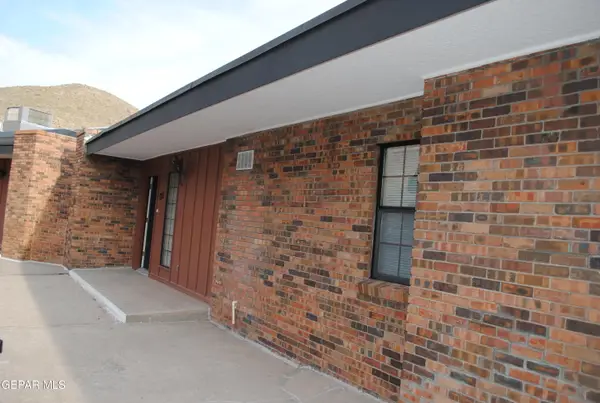 $249,000Active2 beds 3 baths1,596 sq. ft.
$249,000Active2 beds 3 baths1,596 sq. ft.4800 N Stanton Street #197, El Paso, TX 79902
MLS# 928346Listed by: HOME SWEET HOME - New
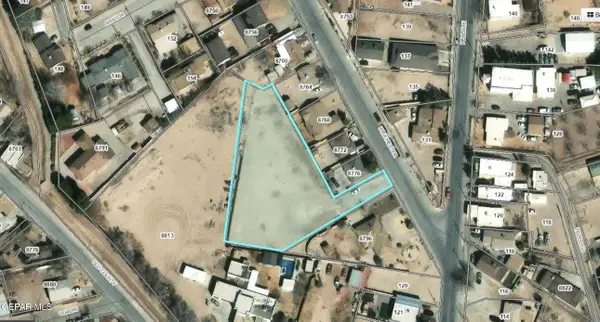 $200,000Active0.92 Acres
$200,000Active0.92 AcresTBD Winchester Road, El Paso, TX 79907
MLS# 928351Listed by: CAP RATE REAL ESTATE GROUP - New
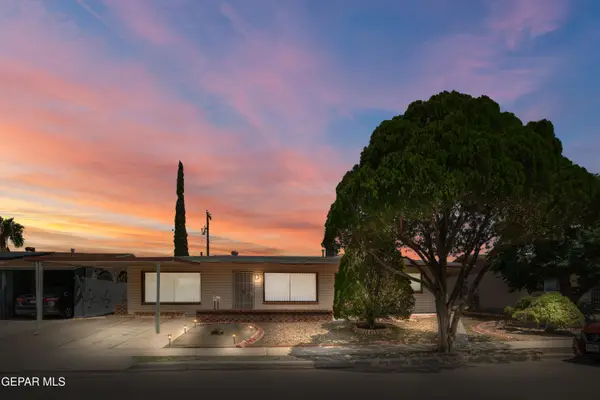 $195,150Active2 beds -- baths1,301 sq. ft.
$195,150Active2 beds -- baths1,301 sq. ft.284 Pecos Street, El Paso, TX 79905
MLS# 928345Listed by: KELLER WILLIAMS REALTY - Open Sat, 6 to 9pmNew
 $189,999Active3 beds 2 baths1,379 sq. ft.
$189,999Active3 beds 2 baths1,379 sq. ft.10393 Pasadena Circle, El Paso, TX 79924
MLS# 928340Listed by: PINDROP REALTY
