Local realty services provided by:Better Homes and Gardens Real Estate Elevate
Listed by: luis ramirez, daniel astorga
Office: ep real estate advisor group
MLS#:932731
Source:TX_GEPAR
Price summary
- Price:$300,000
- Price per sq. ft.:$96.71
About this home
Short Sale Opportunity! Spacious 4-Bedroom Corner Lot Home with Courtyard
Discover incredible potential in this 4-bedroom, 2-bathroom home offering 3,102 sq ft of comfortable living space on a desirable corner lot. Featuring a bright, open layout with generous living and dining areas, this home is perfect for both everyday living and entertaining.
Enjoy the charm of a spacious courtyard, ideal for relaxing or hosting gatherings, and the privacy of a well-designed floor plan with ample natural light throughout. The primary suite offers plenty of room to unwind, while the additional bedrooms provide flexibility for family, guests, or a home office.
This property presents a fantastic short sale opportunity for buyers ready to bring their vision and make it shine. Conveniently located near schools, parks, shopping, and major commuter routes.
Don't miss your chance to own this beautiful home with endless potential — schedule your showing today!
Contact an agent
Home facts
- Year built:1984
- Listing ID #:932731
- Added:95 day(s) ago
- Updated:January 31, 2026 at 08:57 AM
Rooms and interior
- Bedrooms:4
- Total bathrooms:2
- Full bathrooms:2
- Living area:3,102 sq. ft.
Heating and cooling
- Cooling:Refrigerated
Structure and exterior
- Year built:1984
- Building area:3,102 sq. ft.
- Lot area:0.18 Acres
Schools
- High school:Hanks
- Middle school:J.M. Hanks Middle School
- Elementary school:Vistahill
Utilities
- Water:City
Finances and disclosures
- Price:$300,000
- Price per sq. ft.:$96.71
- Tax amount:$7,761 (2025)
New listings near 11601 Trey Burton Drive
- New
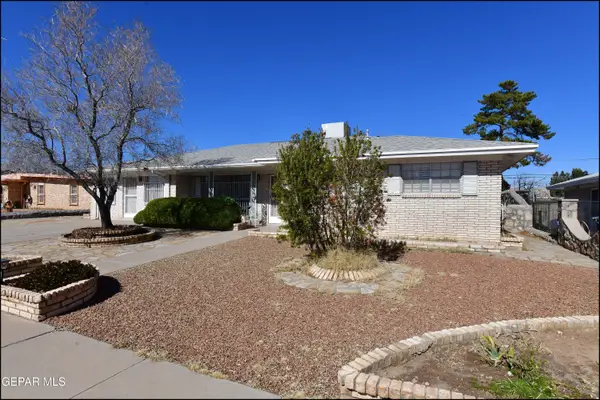 $280,000Active3 beds 2 baths2,293 sq. ft.
$280,000Active3 beds 2 baths2,293 sq. ft.10309 Woodruff Court, El Paso, TX 79925
MLS# 937422Listed by: FUTURE CO., REALTORS - New
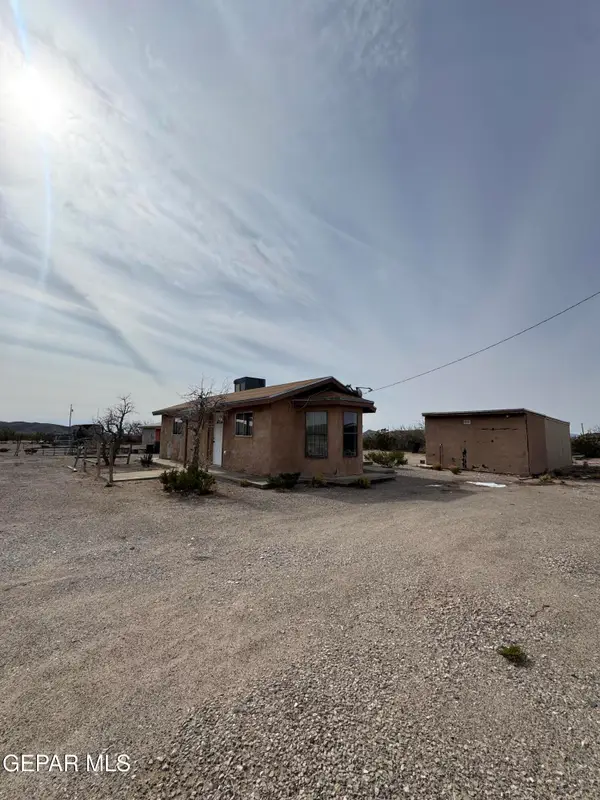 $100,000Active1 beds 1 baths580 sq. ft.
$100,000Active1 beds 1 baths580 sq. ft.17460 Diego Avenue, El Paso, TX 79938
MLS# 937428Listed by: HOME PROS REAL ESTATE GROUP 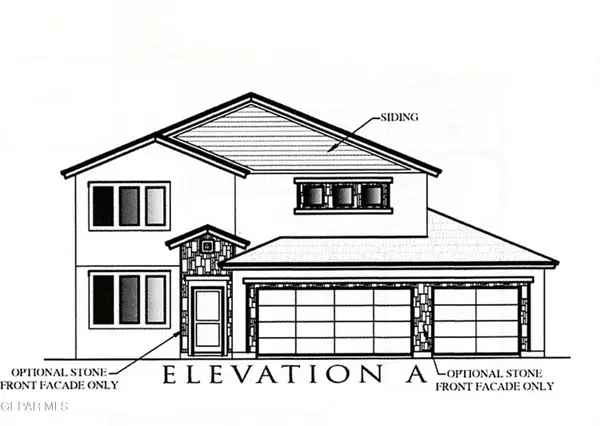 $379,845Pending4 beds 3 baths2,340 sq. ft.
$379,845Pending4 beds 3 baths2,340 sq. ft.340 Hidden Gem Street, El Paso, TX 79928
MLS# 937418Listed by: TRI-STATE VENTURES REALTY, LLC- Open Sat, 6 to 9pmNew
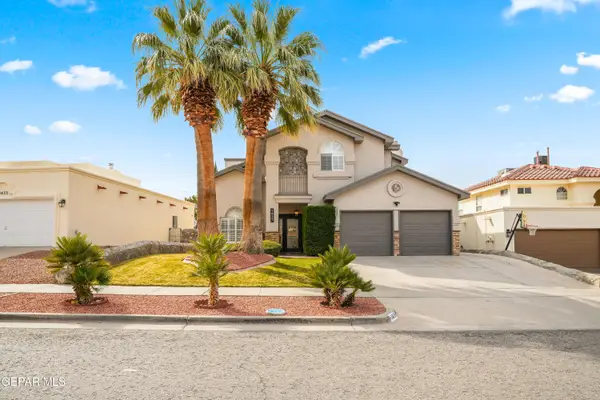 $554,000Active4 beds 3 baths2,713 sq. ft.
$554,000Active4 beds 3 baths2,713 sq. ft.1437 Black Ridge Drive, El Paso, TX 79912
MLS# 937417Listed by: DANSMAN, LLC - New
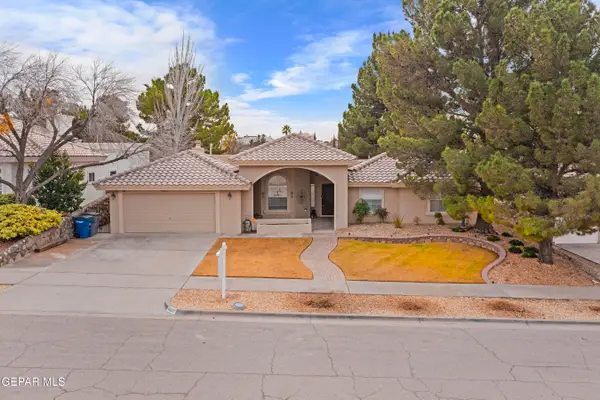 $450,000Active5 beds 3 baths2,584 sq. ft.
$450,000Active5 beds 3 baths2,584 sq. ft.6212 Brisa Del Mar Drive, El Paso, TX 79912
MLS# 937332Listed by: KELLER WILLIAMS REALTY - Open Sat, 6 to 10pmNew
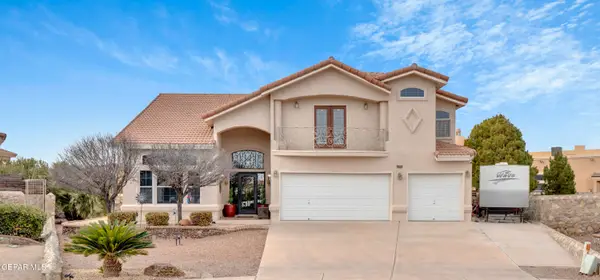 Listed by BHGRE$467,000Active4 beds 3 baths2,734 sq. ft.
Listed by BHGRE$467,000Active4 beds 3 baths2,734 sq. ft.1075 Yasmin Court, El Paso, TX 79932
MLS# 937414Listed by: BHGRE ELEVATE - New
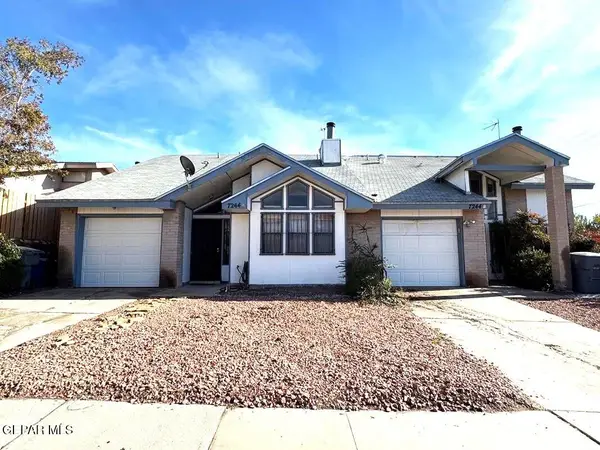 $379,500Active5 beds 3 baths2,194 sq. ft.
$379,500Active5 beds 3 baths2,194 sq. ft.7244 Royal Arms Drive #A & B, El Paso, TX 79912
MLS# 937415Listed by: ERA SELLERS & BUYERS REAL ESTA - New
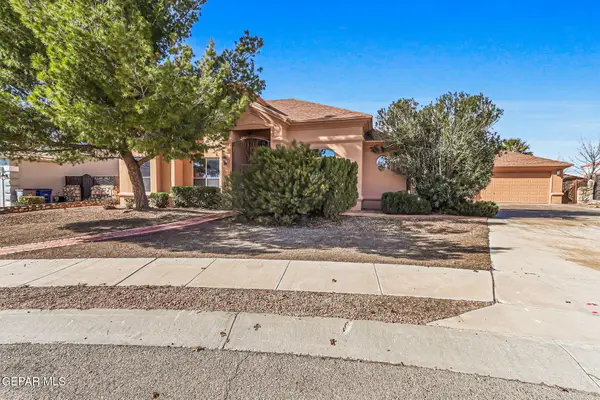 $425,000Active5 beds 3 baths2,864 sq. ft.
$425,000Active5 beds 3 baths2,864 sq. ft.12921 Fire Fighter Drive, El Paso, TX 79938
MLS# 937406Listed by: KELLER WILLIAMS REALTY - New
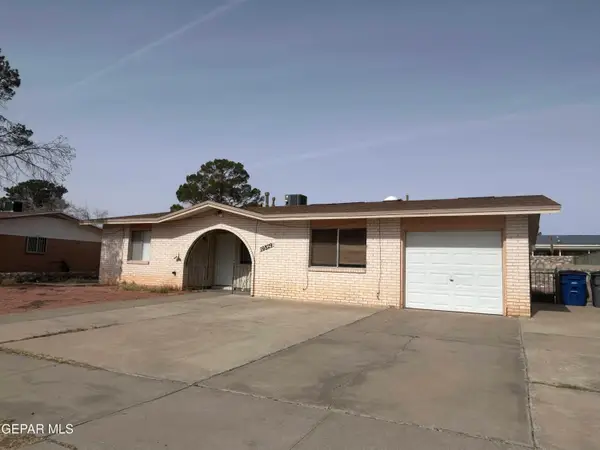 $200,000Active4 beds 2 baths1,345 sq. ft.
$200,000Active4 beds 2 baths1,345 sq. ft.10829 Ivanhoe Drive, El Paso, TX 79935
MLS# 937407Listed by: SYLVIA FIERRO AND ASSOCIATES - New
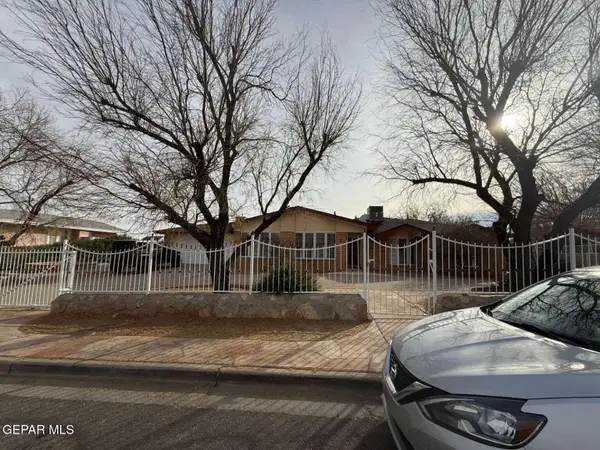 $499,900Active5 beds 3 baths3,297 sq. ft.
$499,900Active5 beds 3 baths3,297 sq. ft.10904 Don January Drive, El Paso, TX 79935
MLS# 937412Listed by: CONGRESS REALTY

