11654 Bob Mitchell Drive, El Paso, TX 79936
Local realty services provided by:Better Homes and Gardens Real Estate Elevate
Upcoming open houses
- Sun, Feb 0108:00 pm - 11:00 pm
Listed by: j.r. fletcher
Office: exp realty llc.
MLS#:929878
Source:TX_GEPAR
Price summary
- Price:$237,500
- Price per sq. ft.:$136.49
About this home
Discover this captivating single-story brick home offering over 1,700 sq. ft. of comfortable living space. Featuring 4 spacious bedrooms and 2 full baths, this open-concept layout connects the kitchen, dining, and living areas seamlessly—perfect for entertaining or relaxing with family. Experience true comfort in the 2nd master bedroom, featuring its own A/C unit for personalized climate control and a cozy fireplace that creates the perfect retreat for relaxing evenings. Step outside to a covered back patio and large backyard, ideal for BBQs, gatherings, or weekend fun. A private dog run adds extra convenience for pet lovers.
Located in a well-established neighborhood, this home is just 1 mile from shopping, parks, and the local high school, offering the perfect blend of comfort and convenience. Whether you're a first-time buyer or simply looking for more space, this home is move-in ready and waiting for its next chapter.
Are YOU ready to make it yours?
Search the address online for a virtual
Contact an agent
Home facts
- Year built:1987
- Listing ID #:929878
- Added:141 day(s) ago
- Updated:January 28, 2026 at 05:19 PM
Rooms and interior
- Bedrooms:4
- Total bathrooms:2
- Full bathrooms:1
- Living area:1,740 sq. ft.
Heating and cooling
- Cooling:Ceiling Fan(s), Refrigerated
Structure and exterior
- Year built:1987
- Building area:1,740 sq. ft.
- Lot area:0.13 Acres
Schools
- High school:Montwood
- Middle school:Slider
- Elementary school:Osheakel
Utilities
- Water:City
Finances and disclosures
- Price:$237,500
- Price per sq. ft.:$136.49
- Tax amount:$1,935 (2024)
New listings near 11654 Bob Mitchell Drive
- New
 $75,000Active2.62 Acres
$75,000Active2.62 AcresSandbar Road, Angie, LA 70426
MLS# 2540350Listed by: STIRLING PROPERTIES - New
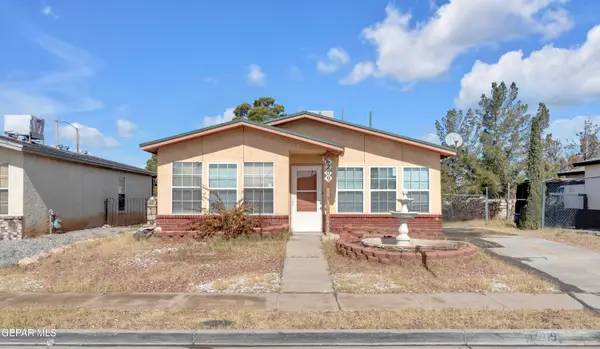 $155,000Active3 beds 1 baths987 sq. ft.
$155,000Active3 beds 1 baths987 sq. ft.6209 Antelope Court, El Paso, TX 79924
MLS# 937246Listed by: HOME PROS REAL ESTATE GROUP - New
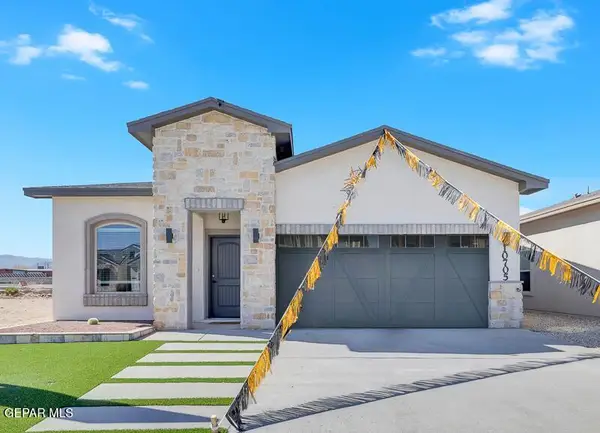 $305,000Active4 beds 2 baths1,674 sq. ft.
$305,000Active4 beds 2 baths1,674 sq. ft.6080 Dalhart Drive, El Paso, TX 79924
MLS# 937247Listed by: HOME PROS REAL ESTATE GROUP - Open Fri, 10pm to 1amNew
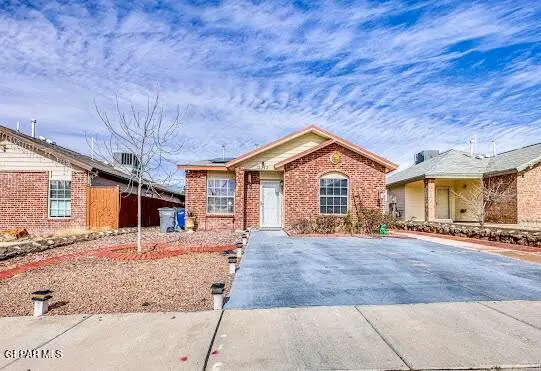 $175,000Active3 beds 2 baths1,036 sq. ft.
$175,000Active3 beds 2 baths1,036 sq. ft.12373 Tierra Alaska Avenue, El Paso, TX 79938
MLS# 937248Listed by: EXIT SOUTHWEST REALTY - New
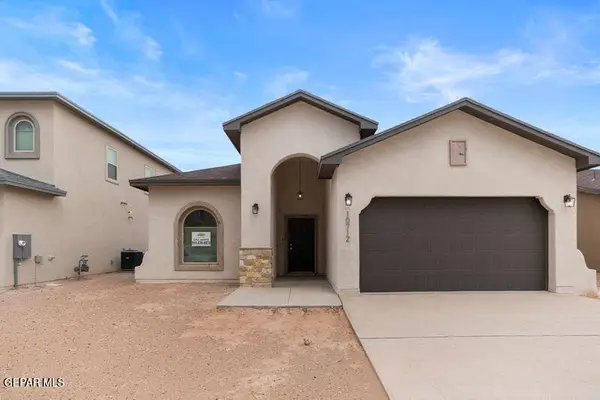 $305,000Active4 beds 2 baths1,600 sq. ft.
$305,000Active4 beds 2 baths1,600 sq. ft.6084 Dalhart Drive, El Paso, TX 79924
MLS# 937249Listed by: HOME PROS REAL ESTATE GROUP - New
 $279,900Active3 beds 2 baths1,690 sq. ft.
$279,900Active3 beds 2 baths1,690 sq. ft.680 Alice Walter Court, El Paso, TX 79932
MLS# 937250Listed by: CORNERSTONE REALTY - New
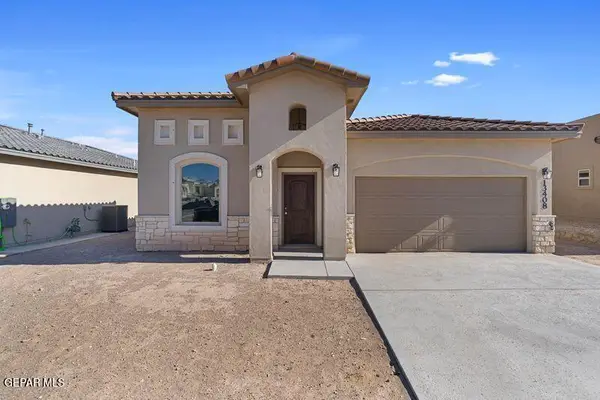 $275,000Active4 beds 2 baths1,475 sq. ft.
$275,000Active4 beds 2 baths1,475 sq. ft.12449 Cayo Norte Drive, El Paso, TX 79934
MLS# 937251Listed by: HOME PROS REAL ESTATE GROUP - New
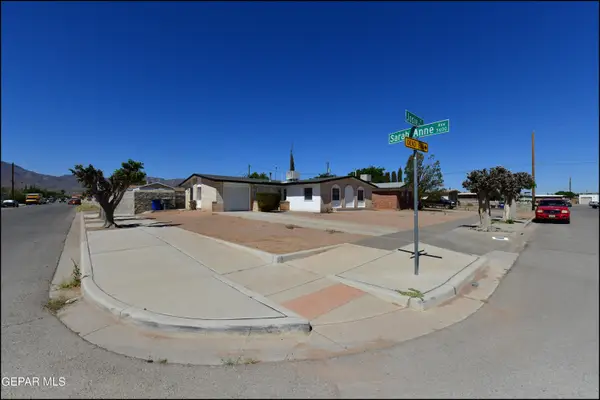 $220,000Active3 beds 2 baths1,378 sq. ft.
$220,000Active3 beds 2 baths1,378 sq. ft.10601 Josie Place, El Paso, TX 79924
MLS# 937252Listed by: SV REALTY - New
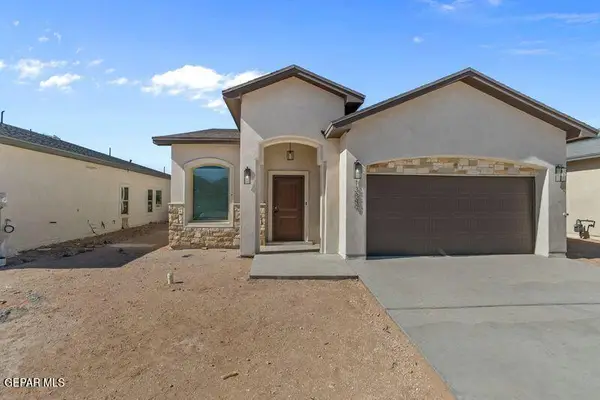 $285,000Active3 beds 2 baths1,575 sq. ft.
$285,000Active3 beds 2 baths1,575 sq. ft.12453 Cayo Norte Drive, El Paso, TX 79934
MLS# 937253Listed by: HOME PROS REAL ESTATE GROUP - New
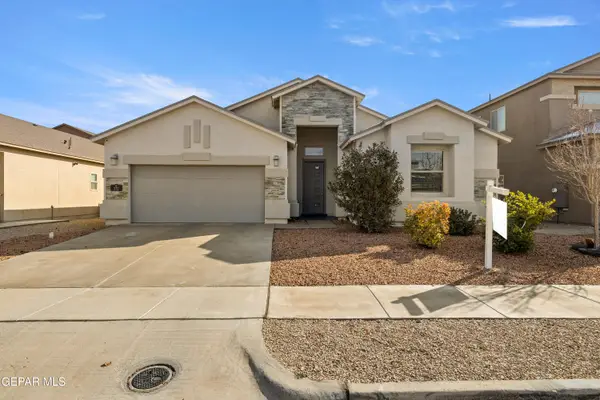 $329,990Active4 beds 2 baths2,136 sq. ft.
$329,990Active4 beds 2 baths2,136 sq. ft.232 Golden Rise, El Paso, TX 79928
MLS# 937239Listed by: HOMES4SALESTORE
