11752 Autumn Wheat Drive, El Paso, TX 79934
Local realty services provided by:Better Homes and Gardens Real Estate Elevate
Listed by:derek g. dalition
Office:keller williams realty
MLS#:930057
Source:TX_GEPAR
Price summary
- Price:$215,000
- Price per sq. ft.:$122.3
About this home
Distinctive Design and Versatile Living in El Paso's Autumn Wheat
Welcome to 11752 Autumn Wheat, where thoughtful layout meets everyday comfort on a spacious 0.23-acre lot. This two-story home offers a rare downstairs primary suite complete with dual showers and an attached flex space—ideal as a nursery, private office, or reading retreat.
The formal dining room sets the stage for memorable gatherings, while the open living areas flow effortlessly for both entertaining and daily life. Upstairs, you'll find two additional bedrooms and a generous loft with soaring ceilings, perfect for a media room, play area, or creative studio.
Outside, the expansive backyard offers plenty of usable space for gardening, play, or future enhancements. With its smart layout and flexible spaces, this home is ready to adapt to your lifestyle.
Schedule your showing today and explore the possibilities at Autumn Wheat.
Contact an agent
Home facts
- Year built:2010
- Listing ID #:930057
- Added:5 day(s) ago
- Updated:September 16, 2025 at 04:35 PM
Rooms and interior
- Bedrooms:3
- Total bathrooms:3
- Full bathrooms:2
- Half bathrooms:1
- Living area:1,758 sq. ft.
Heating and cooling
- Cooling:Ceiling Fan(s), Central Air, Refrigerated
- Heating:Central
Structure and exterior
- Year built:2010
- Building area:1,758 sq. ft.
- Lot area:0.23 Acres
Schools
- High school:Parkland
- Middle school:Parkland
- Elementary school:Desertaire
Utilities
- Water:City
Finances and disclosures
- Price:$215,000
- Price per sq. ft.:$122.3
- Tax amount:$7,110 (2024)
New listings near 11752 Autumn Wheat Drive
 $202,000Pending3 beds 2 baths1,020 sq. ft.
$202,000Pending3 beds 2 baths1,020 sq. ft.7801 Santa Cruz Court, El Paso, TX 79915
MLS# 930373Listed by: CLEARVIEW REALTY- New
 $248,500Active2 beds 2 baths1,324 sq. ft.
$248,500Active2 beds 2 baths1,324 sq. ft.205 N Alto Mesa Drive #B, El Paso, TX 79912
MLS# 930371Listed by: THE REAL ESTATE POWER HOUSES - New
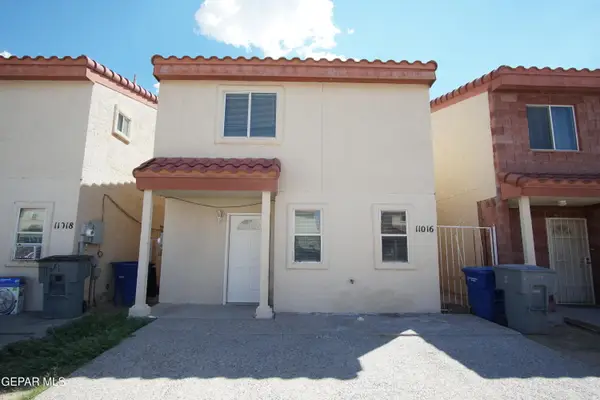 $163,900Active4 beds 2 baths1,535 sq. ft.
$163,900Active4 beds 2 baths1,535 sq. ft.11016 Aqua Court, El Paso, TX 79936
MLS# 930372Listed by: NORTHERN PASS PROPERTIES - New
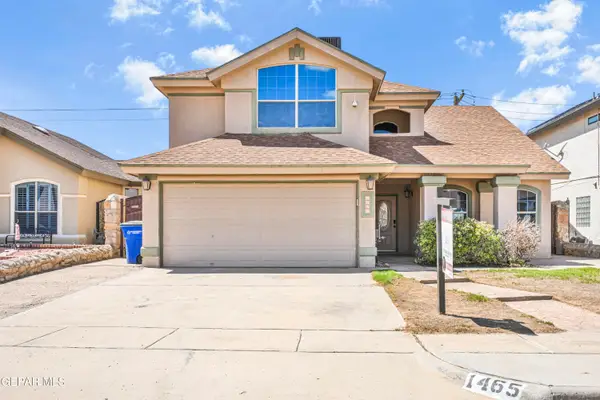 $260,000Active4 beds 3 baths2,068 sq. ft.
$260,000Active4 beds 3 baths2,068 sq. ft.1465 Paseo Del Sur Court, El Paso, TX 79928
MLS# 930376Listed by: NABISA REAL ESTATE COMPANY - New
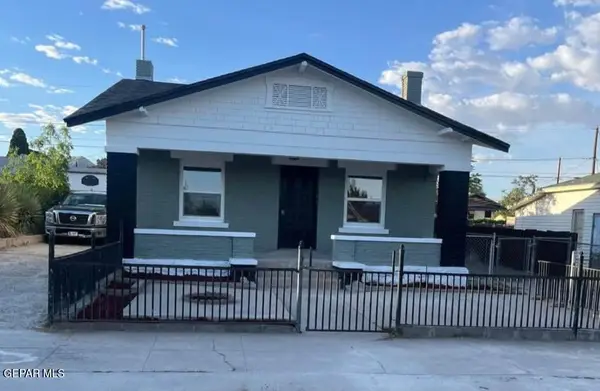 $350,000Active-- beds -- baths1,977 sq. ft.
$350,000Active-- beds -- baths1,977 sq. ft.3109 Douglas Avenue, El Paso, TX 79903
MLS# 930369Listed by: SUMMUS REALTY - New
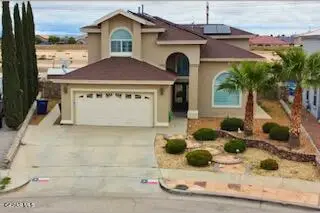 $409,000Active5 beds 3 baths2,565 sq. ft.
$409,000Active5 beds 3 baths2,565 sq. ft.3144 Tierra Cuervo Drive, El Paso, TX 79938
MLS# 930370Listed by: REALTY ONE GROUP MENDEZ BURK - New
 $261,000Active3 beds 2 baths1,466 sq. ft.
$261,000Active3 beds 2 baths1,466 sq. ft.317 Dursley Street, El Paso, TX 79928
MLS# 930304Listed by: NEW BEGINNINGS REALTY-1964 - New
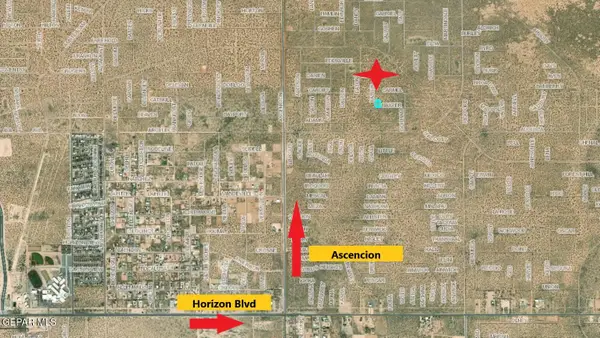 $13,500Active0.5 Acres
$13,500Active0.5 Acres1 Baxter Avenue, El Paso, TX 79928
MLS# 930366Listed by: RE/MAX ASSOCIATES - New
 $21,750Active0.48 Acres
$21,750Active0.48 Acres10 Hve, El Paso, TX 79928
MLS# 930365Listed by: RE/MAX ASSOCIATES - New
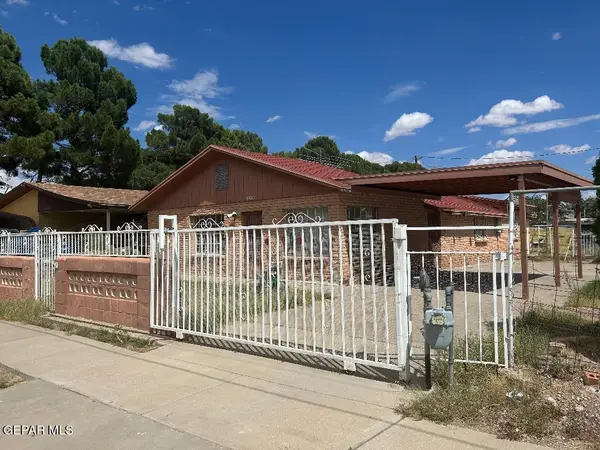 $165,000Active4 beds 2 baths1,470 sq. ft.
$165,000Active4 beds 2 baths1,470 sq. ft.8920 Kenneth Street, El Paso, TX 79904
MLS# 930360Listed by: HOME PROS REAL ESTATE GROUP
