11832 Mesquite Bush Drive, El Paso, TX 79934
Local realty services provided by:Better Homes and Gardens Real Estate Elevate
Listed by: derek g. dalition
Office: keller williams realty
MLS#:929536
Source:TX_GEPAR
Price summary
- Price:$250,000
- Price per sq. ft.:$126.58
About this home
Welcome to 11832 Mesquite Bush - a beautifully remodeled home!
Step into this beautifully maintained 3-bedroom, 2.5-bath home close to Fort Bliss, groceries, restaurants and more. From the moment you enter, you'll appreciate the seamless flow of matching and upgraded flooring throughout the first floor!
The kitchen is thoughtfully appointed with upgraded stainless steel appliances, a breakfast bar for casual meals, and an abundance of refinished cabinetry for storage. Downstairs, the all tile, private primary suite features a generous walk-in closet and remodeled en-suite bath, providing a peaceful retreat from the day.
Upstairs, you'll find all brand new luxury carpet, additional bedrooms, a full bath, and a versatile loft —ideal for a home office, playroom, or media area. With its smart layout and timeless finishes, this home offers both functionality and charm.
Don't miss your chance to own this move-in-ready gem. Schedule your showing today
Contact an agent
Home facts
- Year built:2009
- Listing ID #:929536
- Added:105 day(s) ago
- Updated:December 17, 2025 at 10:50 AM
Rooms and interior
- Bedrooms:3
- Total bathrooms:3
- Full bathrooms:2
- Half bathrooms:1
- Living area:1,975 sq. ft.
Heating and cooling
- Cooling:Refrigerated
- Heating:Central, Forced Air
Structure and exterior
- Year built:2009
- Building area:1,975 sq. ft.
- Lot area:0.12 Acres
Schools
- High school:Parkland
- Middle school:Parkland
- Elementary school:Desertaire
Utilities
- Water:City
Finances and disclosures
- Price:$250,000
- Price per sq. ft.:$126.58
New listings near 11832 Mesquite Bush Drive
- New
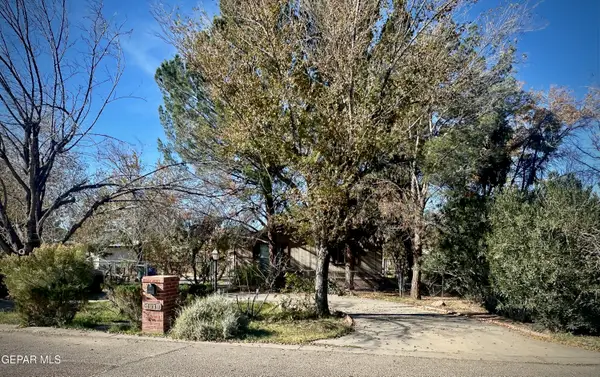 $169,000Active3 beds 2 baths1,568 sq. ft.
$169,000Active3 beds 2 baths1,568 sq. ft.5907 Arroyo Sereno Court, El Paso, TX 79932
MLS# 935235Listed by: RE/MAX CLASSIC REALTY - New
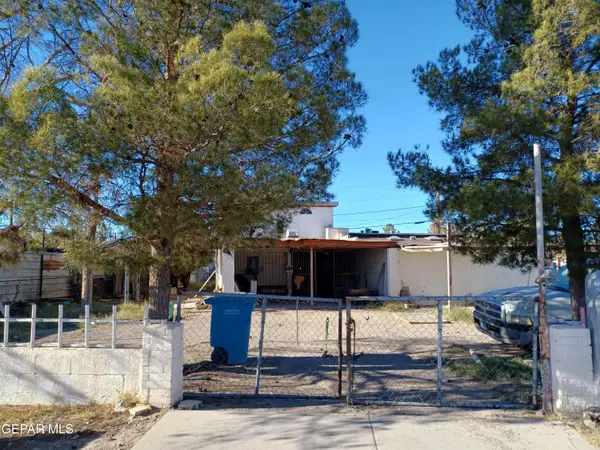 $150,000Active4 beds 2 baths2,887 sq. ft.
$150,000Active4 beds 2 baths2,887 sq. ft.627 Milo Drive, El Paso, TX 79927
MLS# 935236Listed by: RODEO REALTY - New
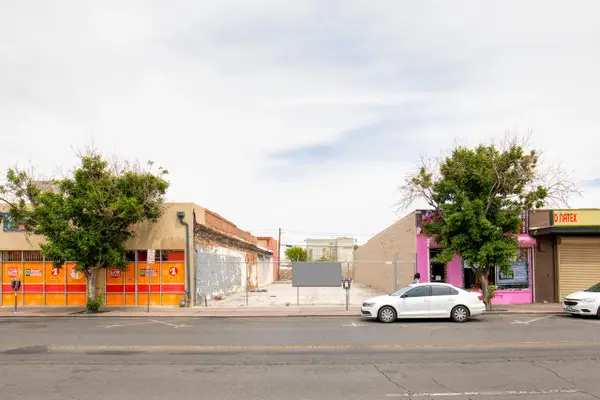 $175,000Active0.1 Acres
$175,000Active0.1 Acres412 S Stanton Street, El Paso, TX 79901
MLS# 935239Listed by: LIMELIGHT REAL ESTATE FIRM - New
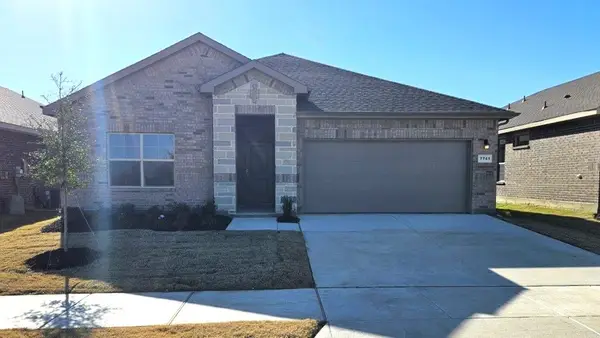 $329,990Active4 beds 2 baths1,836 sq. ft.
$329,990Active4 beds 2 baths1,836 sq. ft.7741 Tuscarora Drive, Denton, TX 76259
MLS# 21133821Listed by: CENTURY 21 MIKE BOWMAN, INC. - New
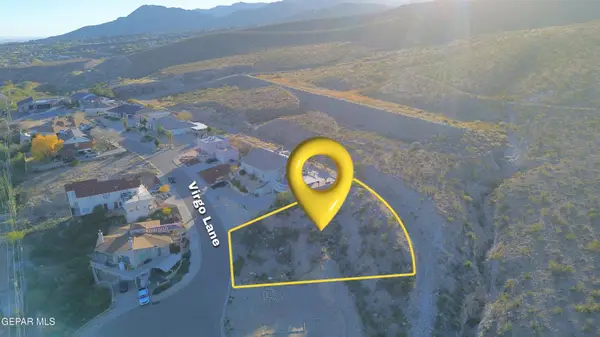 $139,000Active0.28 Acres
$139,000Active0.28 Acres9017 Virgo Lane, El Paso, TX 79904
MLS# 935234Listed by: KELLER WILLIAMS REALTY - New
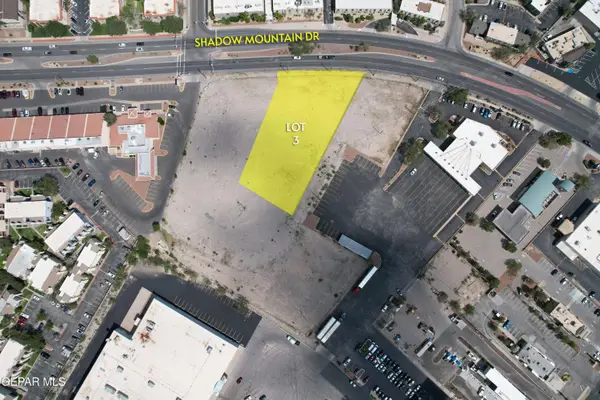 $1,508,720Active1 Acres
$1,508,720Active1 Acres201 Shadow Mountain Drive, El Paso, TX 79912
MLS# 935227Listed by: TEAM JUAN URIBE - New
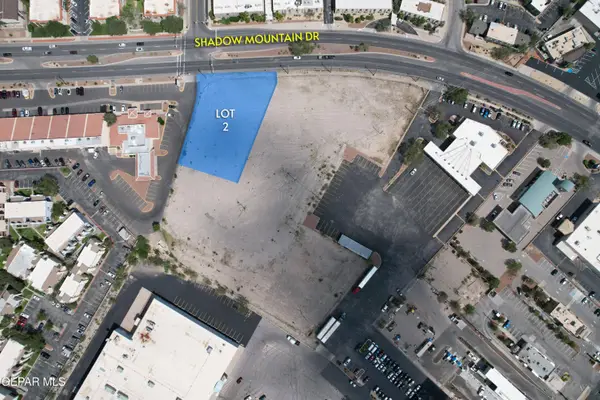 $1,112,388Active0.72 Acres
$1,112,388Active0.72 Acres135 Shadow Mountain Drive, El Paso, TX 79912
MLS# 935230Listed by: TEAM JUAN URIBE 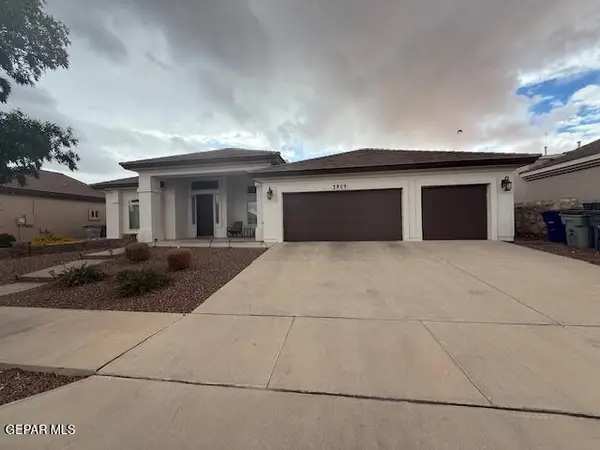 $430,000Pending4 beds 3 baths2,487 sq. ft.
$430,000Pending4 beds 3 baths2,487 sq. ft.3809 Tierra Chisum Drive, El Paso, TX 79938
MLS# 935224Listed by: CLEARVIEW REALTY- New
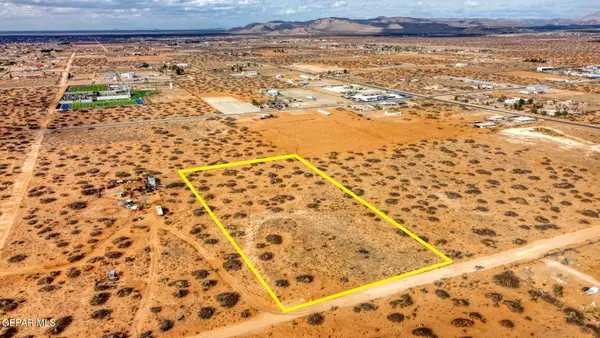 $199,000Active5 Acres
$199,000Active5 AcresTBD Sullivan Drive, El Paso, TX 79938
MLS# 935223Listed by: GOLDEN REAL ESTATE - New
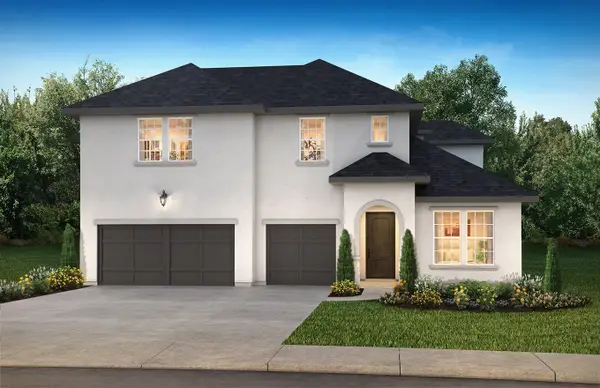 $645,158Active4 beds 4 baths3,117 sq. ft.
$645,158Active4 beds 4 baths3,117 sq. ft.5111 Silverbell Lane, Montgomery, TX 77316
MLS# 13642492Listed by: SHEA HOMES
