11908 Jim Webb Drive, El Paso, TX 79934
Local realty services provided by:Better Homes and Gardens Real Estate Elevate
Listed by:percy colin rosenthal
Office:dfw metro housing
MLS#:927974
Source:TX_GEPAR
Price summary
- Price:$177,500
- Price per sq. ft.:$163.59
About this home
This could be the perfect 2-story home for your family! Features begin with attractive low-maintenance landscaping both in front & back. You'll immediately feel a warm, welcoming vibe when you step into the living space where there's ample room for seating family & friends. A wide graceful archway then opens into the tiled dining area, with a door to the backyard. An elevated breakfast bar introduces a kitchen featuring wood cabinets, a stainless-steel sink, and all the appliances including a gas range with microwave above, PLUS a side-by-side refrigerator with ice & water dispensers. The downstairs powder room boasts a pretty pedestal sink while the utility area is available for side-by-side washer/dryer units. 3 bedrooms & 2 full baths upstairs include a primary bedroom with an on-suite bath & walk-in closet. The backyard offers loads of space for playing, all surrounded by rock walls. Single car garageallows off-street parking. Refrigerated air. Convenient location. There's lots to recommend this home
Contact an agent
Home facts
- Year built:2007
- Listing ID #:927974
- Added:48 day(s) ago
- Updated:August 26, 2025 at 03:54 PM
Rooms and interior
- Bedrooms:3
- Total bathrooms:3
- Full bathrooms:2
- Half bathrooms:1
- Living area:1,085 sq. ft.
Heating and cooling
- Cooling:Central Air
- Heating:Central
Structure and exterior
- Year built:2007
- Building area:1,085 sq. ft.
- Lot area:0.11 Acres
Schools
- High school:Parkland
- Middle school:Parkland
- Elementary school:North Star
Utilities
- Water:City
Finances and disclosures
- Price:$177,500
- Price per sq. ft.:$163.59
New listings near 11908 Jim Webb Drive
- New
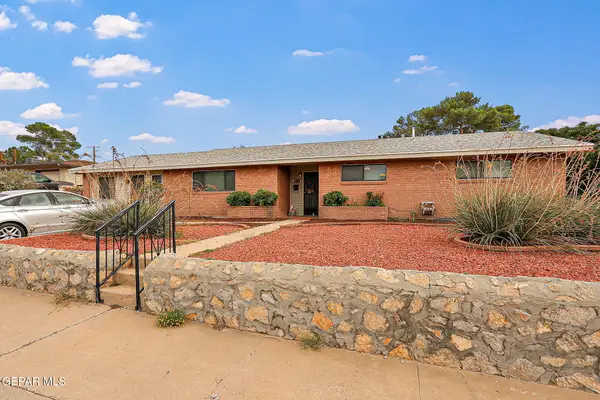 $349,900Active4 beds 1 baths2,433 sq. ft.
$349,900Active4 beds 1 baths2,433 sq. ft.313 Granada Avenue, El Paso, TX 79912
MLS# 930920Listed by: SANDY MESSER AND ASSOCIATES - Open Fri, 10pm to 12amNew
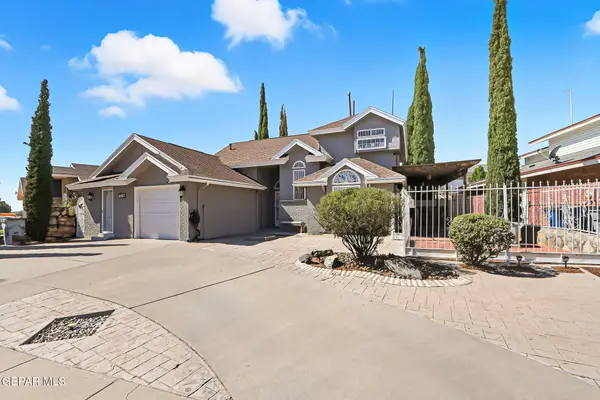 $250,000Active4 beds 1 baths1,848 sq. ft.
$250,000Active4 beds 1 baths1,848 sq. ft.10917 Whitehall Drive, El Paso, TX 79934
MLS# 930921Listed by: HOME PROS REAL ESTATE GROUP - New
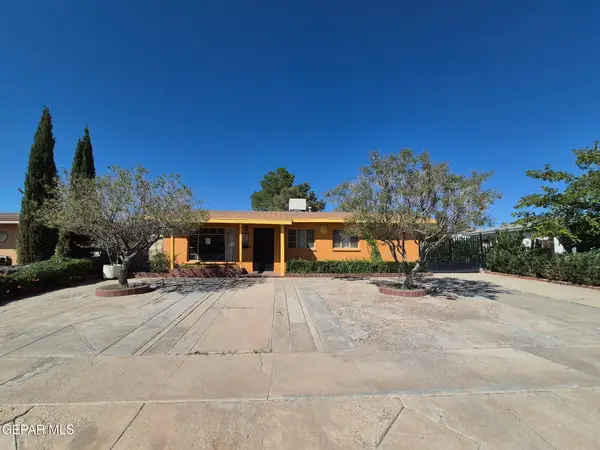 $149,950Active2 beds 1 baths1,120 sq. ft.
$149,950Active2 beds 1 baths1,120 sq. ft.7421 Alpine Drive, El Paso, TX 79915
MLS# 930923Listed by: MRG REALTY LLC - New
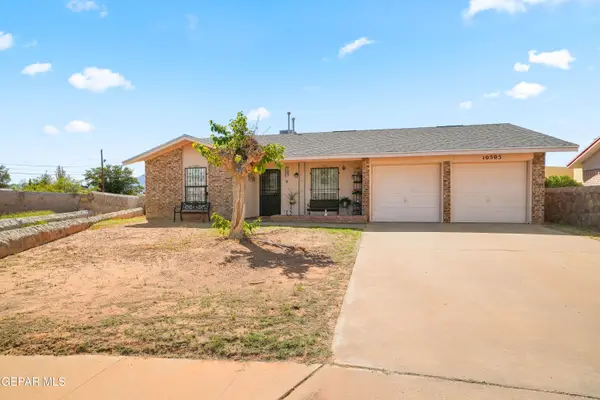 $220,000Active3 beds -- baths1,356 sq. ft.
$220,000Active3 beds -- baths1,356 sq. ft.10505 Appaloosa Place, El Paso, TX 79924
MLS# 930924Listed by: CLEARVIEW REALTY - New
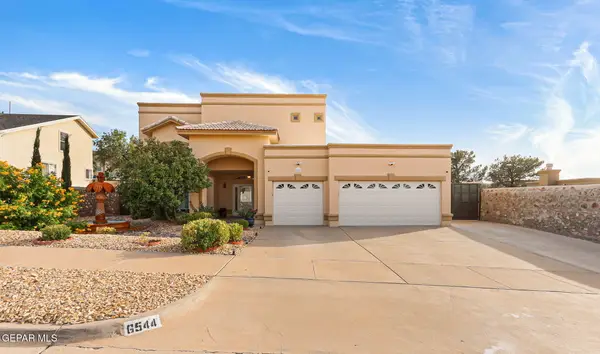 $559,000Active4 beds 4 baths2,542 sq. ft.
$559,000Active4 beds 4 baths2,542 sq. ft.6544 Royal Ridge Drive, El Paso, TX 79912
MLS# 930925Listed by: EP REAL ESTATE ADVISOR GROUP - New
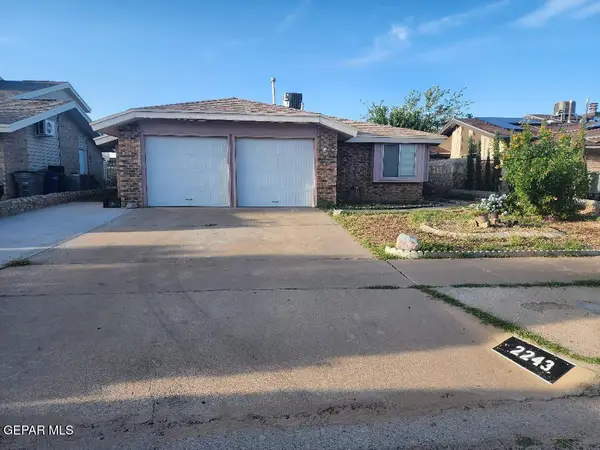 $189,900Active3 beds 1 baths1,116 sq. ft.
$189,900Active3 beds 1 baths1,116 sq. ft.2243 Robert Wynn Drive, El Paso, TX 79936
MLS# 930917Listed by: HOME PROS REAL ESTATE GROUP - New
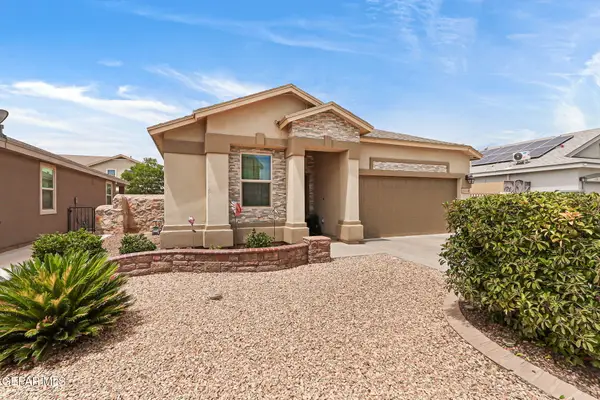 $284,950Active3 beds 2 baths1,590 sq. ft.
$284,950Active3 beds 2 baths1,590 sq. ft.1173 Asherton Place, El Paso, TX 79928
MLS# 930912Listed by: HOME PROS REAL ESTATE GROUP - New
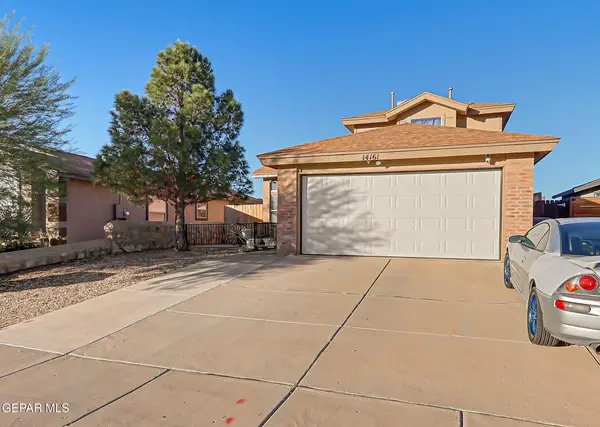 $249,000Active3 beds 3 baths1,621 sq. ft.
$249,000Active3 beds 3 baths1,621 sq. ft.14161 Tierra Halcon Drive, El Paso, TX 79938
MLS# 930913Listed by: KELLER WILLIAMS REALTY - New
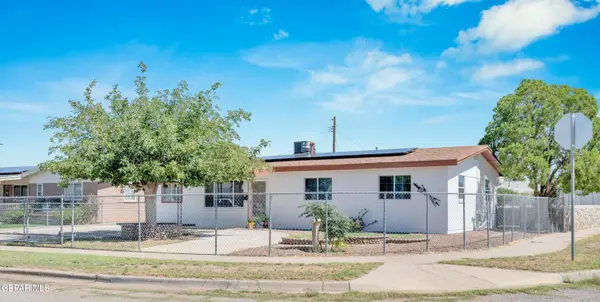 $195,000Active3 beds 2 baths975 sq. ft.
$195,000Active3 beds 2 baths975 sq. ft.9200 Vicksburg Drive, El Paso, TX 79924
MLS# 930910Listed by: CLEARVIEW REALTY - New
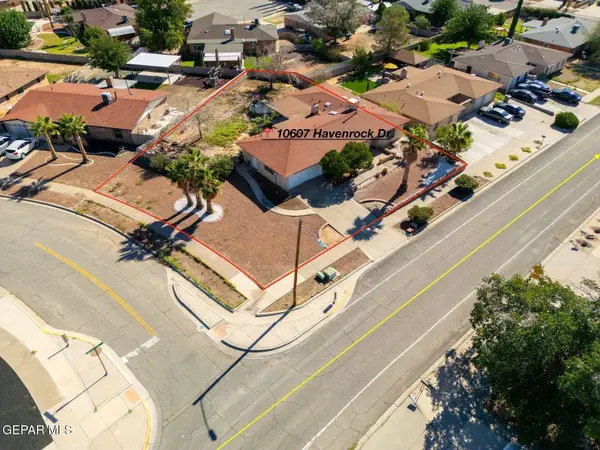 $225,000Active3 beds 2 baths1,893 sq. ft.
$225,000Active3 beds 2 baths1,893 sq. ft.10607 Havenrock Drive, El Paso, TX 79935
MLS# 930799Listed by: SUMMUS REALTY
