11965 Spire Terrace Drive, El Paso, TX 79936
Local realty services provided by:Better Homes and Gardens Real Estate Elevate
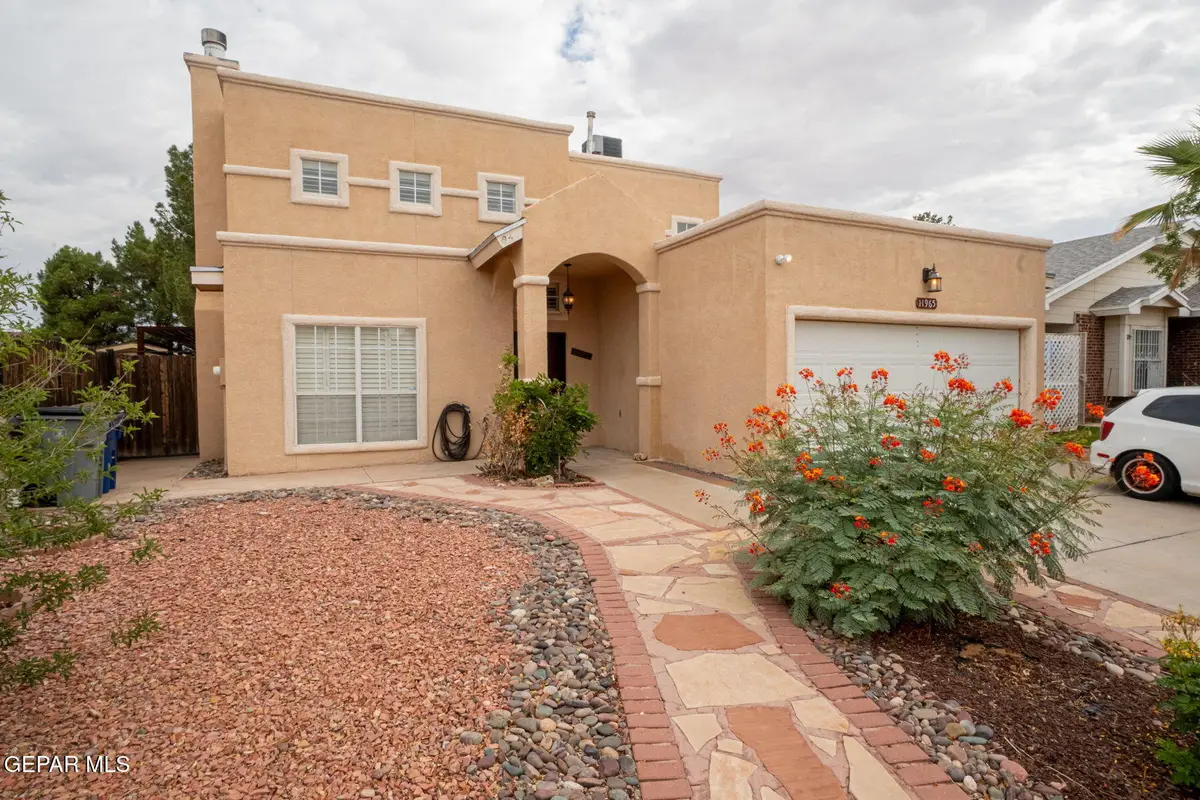
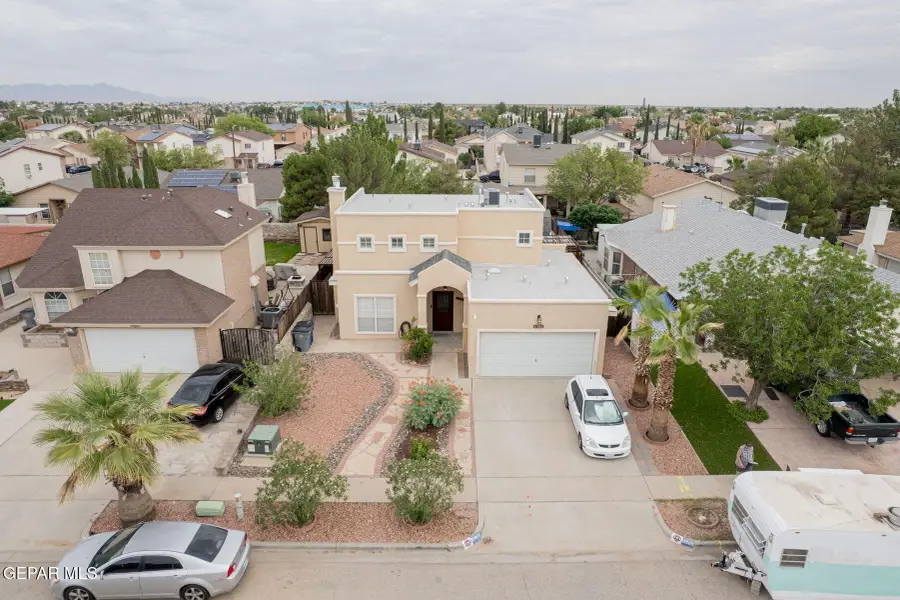
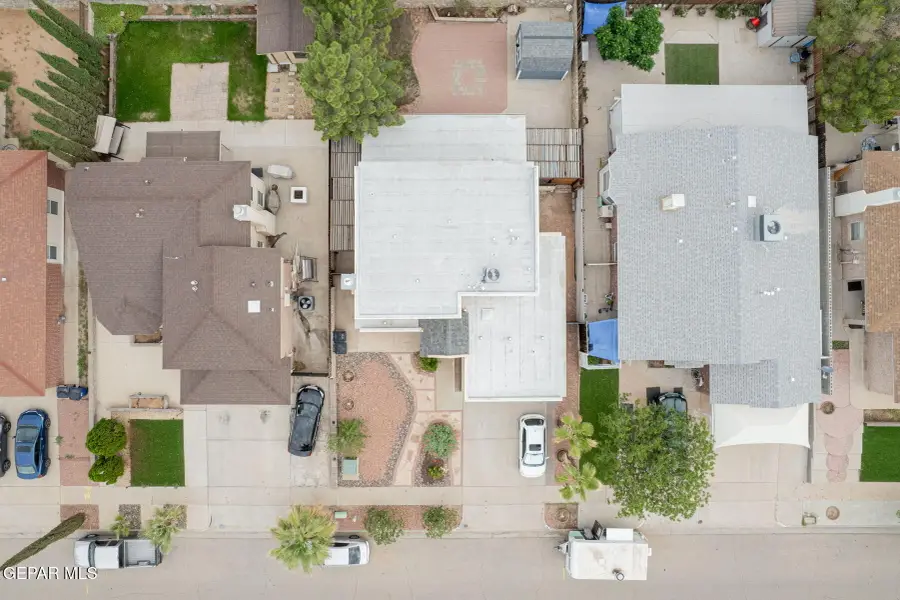
Listed by:jessica yu ramos
Office:brokers inc real estate group
MLS#:927010
Source:TX_GEPAR
Price summary
- Price:$235,000
- Price per sq. ft.:$153.9
About this home
Charming Two-Story Home in a Prime Location - Move-In Ready!
Welcome to your dream home! This beautifully maintained two-story residence offers the perfect blend of comfort, functionality, & style.
Featuring 3 bedrooms, 2 full bathrooms, and a versatile loft space, this home provides plenty of room for families of all sizes.
Step into a bright and inviting living room that flows seamlessly into the dining area and cozy kitchen, perfect for entertaining or everyday living. Upstairs, the loft offers a flexible space that can be used as a home office, playroom, or media center.
The two-car garage provides secure parking and additional storage. Step outside to discover a well-kept backyard oasis—perfect for relaxing, gardening, or summer barbecues.
Located in a highly desirable neighborhood, this home is close to excellent schools, parks, shopping, and dining. Whether you're a growing family or simply looking for a comfortable and well appointed space, this home has it all.
Contact an agent
Home facts
- Year built:1999
- Listing Id #:927010
- Added:25 day(s) ago
- Updated:August 05, 2025 at 03:01 PM
Rooms and interior
- Bedrooms:3
- Total bathrooms:2
- Full bathrooms:2
- Living area:1,527 sq. ft.
Heating and cooling
- Cooling:Refrigerated
- Heating:Central
Structure and exterior
- Year built:1999
- Building area:1,527 sq. ft.
- Lot area:0.13 Acres
Schools
- High school:Montwood
- Middle school:Montwood
- Elementary school:Elfchavez
Utilities
- Water:City
Finances and disclosures
- Price:$235,000
- Price per sq. ft.:$153.9
New listings near 11965 Spire Terrace Drive
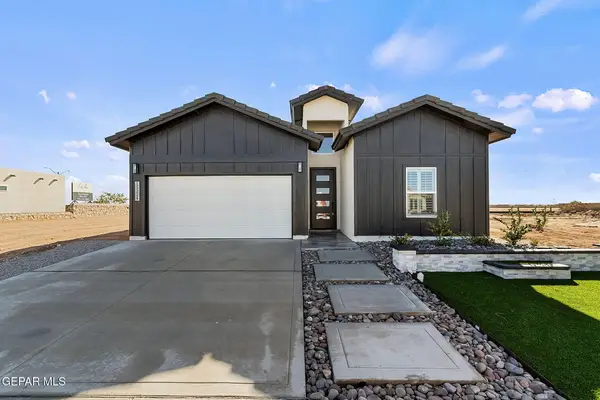 $279,950Pending3 beds 2 baths1,565 sq. ft.
$279,950Pending3 beds 2 baths1,565 sq. ft.3869 Object Place Park, El Paso, TX 79938
MLS# 928622Listed by: HOME PROS REAL ESTATE GROUP- New
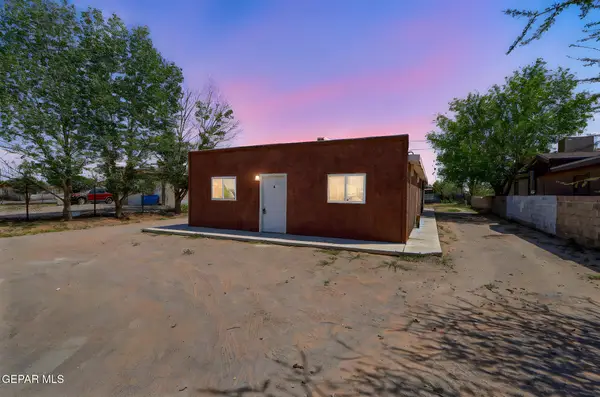 $275,000Active-- beds -- baths10,018 sq. ft.
$275,000Active-- beds -- baths10,018 sq. ft.14760 Marvin Lane, El Paso, TX 79938
MLS# 928620Listed by: EP REAL ESTATE ADVISOR GROUP - New
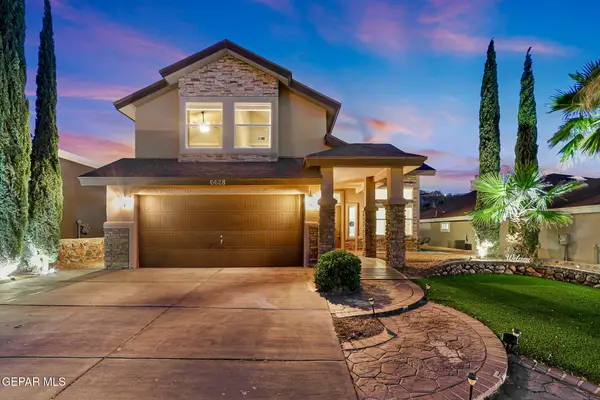 $380,000Active4 beds 3 baths2,055 sq. ft.
$380,000Active4 beds 3 baths2,055 sq. ft.6628 Parque Del Sol Drive, El Paso, TX 79911
MLS# 928624Listed by: JPAR EP (869) - New
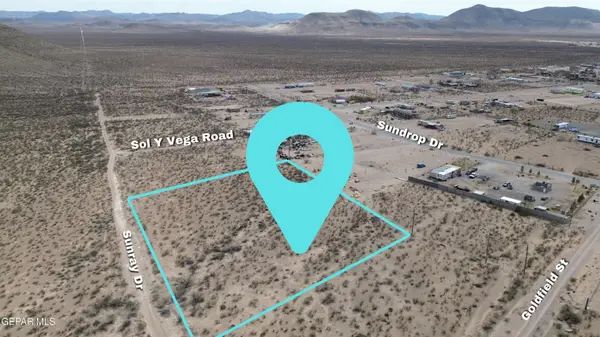 $85,000Active2.1 Acres
$85,000Active2.1 Acres15514 Sunray Drive, El Paso, TX 79938
MLS# 928625Listed by: KELLER WILLIAMS REALTY - New
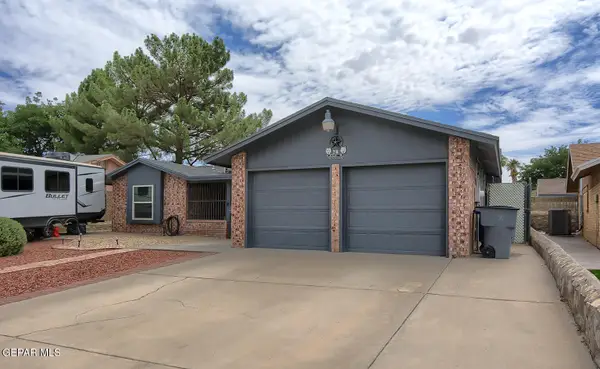 $270,000Active3 beds 1 baths1,885 sq. ft.
$270,000Active3 beds 1 baths1,885 sq. ft.2116 Seagull Drive, El Paso, TX 79936
MLS# 928612Listed by: CASA BY OWNER - New
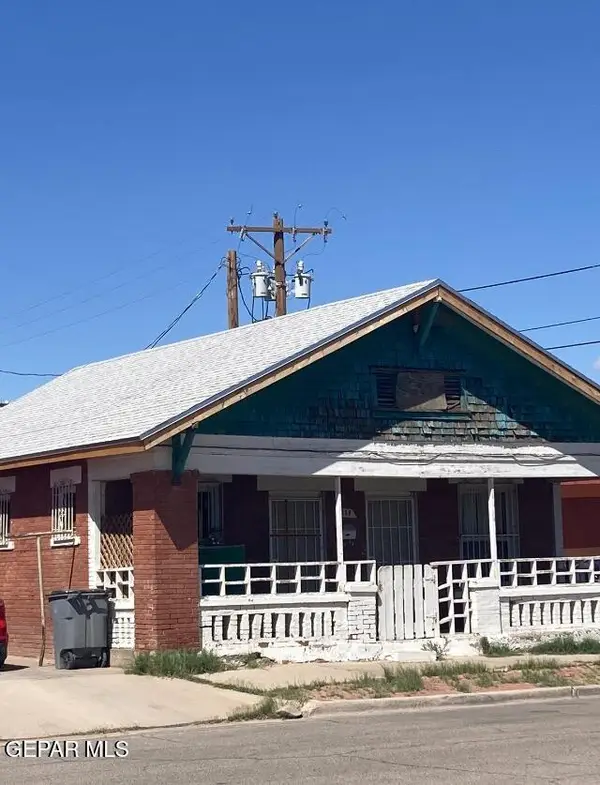 $150,000Active2 beds 1 baths928 sq. ft.
$150,000Active2 beds 1 baths928 sq. ft.111 Park, El Paso, TX 79901
MLS# 928614Listed by: MARQUIS REALTY INC. - New
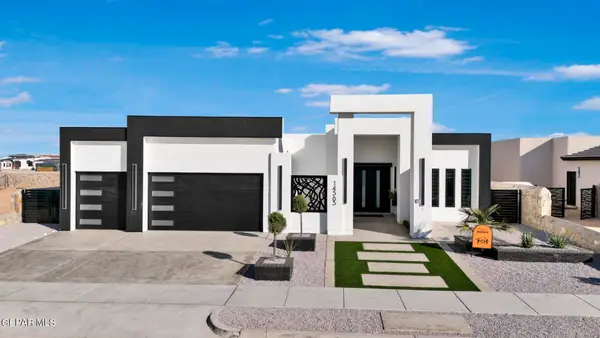 $562,500Active4 beds 3 baths2,500 sq. ft.
$562,500Active4 beds 3 baths2,500 sq. ft.14565 Tierra Resort Avenue, El Paso, TX 79938
MLS# 928617Listed by: CLEARVIEW REALTY - New
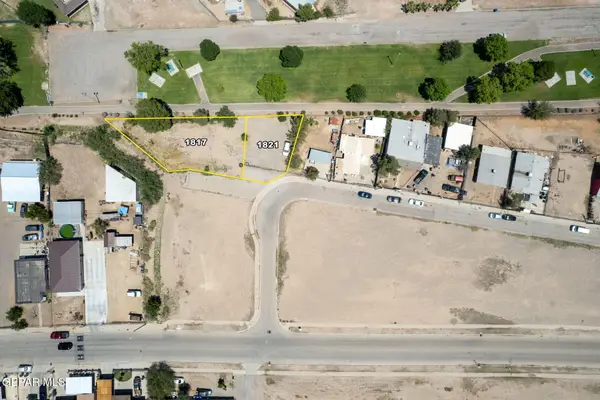 $32,000Active0.08 Acres
$32,000Active0.08 Acres1821 Por Fin Lane, El Paso, TX 79907
MLS# 928607Listed by: CLEARVIEW REALTY - New
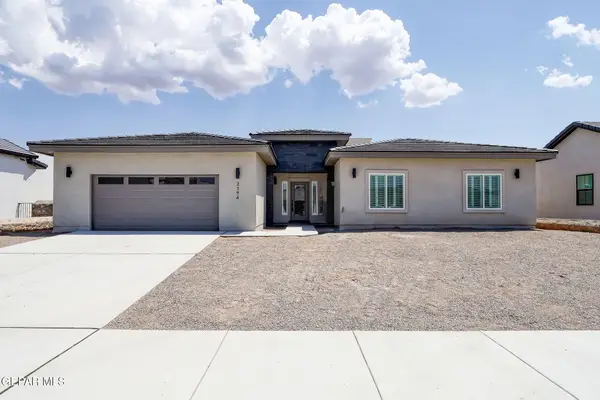 $521,800Active-- beds -- baths2,452 sq. ft.
$521,800Active-- beds -- baths2,452 sq. ft.2394 Enchanted Knoll Lane, El Paso, TX 79911
MLS# 928511Listed by: THE RIGHT MOVE REAL ESTATE GRO 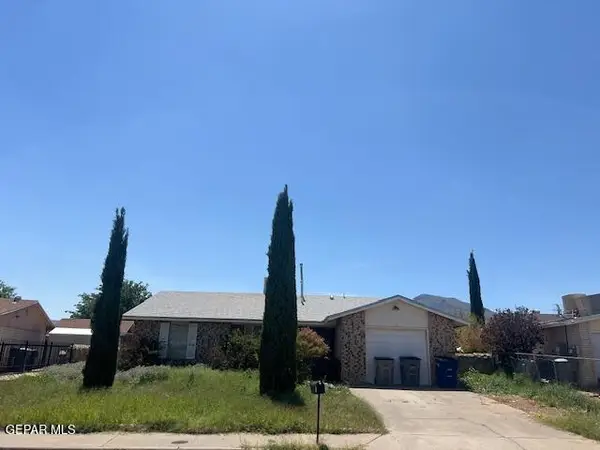 Listed by BHGRE$139,950Pending3 beds 2 baths1,283 sq. ft.
Listed by BHGRE$139,950Pending3 beds 2 baths1,283 sq. ft.10408 Nolan Drive, El Paso, TX 79924
MLS# 928606Listed by: ERA SELLERS & BUYERS REAL ESTA

