12005 Autumn Gate Drive, El Paso, TX 79936
Local realty services provided by:Better Homes and Gardens Real Estate Elevate
12005 Autumn Gate Drive,El Paso, TX 79936
$249,900
- 3 Beds
- 3 Baths
- 1,803 sq. ft.
- Single family
- Active
Listed by: krisiann rivera
Office: redfin corporation
MLS#:923535
Source:TX_GEPAR
Price summary
- Price:$249,900
- Price per sq. ft.:$138.6
About this home
Beautifully maintained 2-story home with a spacious layout, soaring high ceilings, and an open floor plan that's perfect for modern living. Cathedral ceilings at entry with durable laminate and ceramic tile flooring in the main living areas. The well appointed kitchen opens to a breakfast area, and a den with fireplace and large windows that fill the space with natural light. Upstairs, you'll find all generously sized bedrooms, including the primary suite with an ensuite bathroom and private balcony access. Convenient and versatile small office/study is downstairs. Recent updates include a water heater installed in 2021 and a roof treated with Henry Tropi-Cool white roof coating in 2023. The low-maintenance backyard features clean landscaping, while the front yard boasts stamped concrete work completed in 2019. Located in a peaceful neighborhood and just minutes from shopping and amenitiesâ€'this home truly has it all.
Contact an agent
Home facts
- Year built:1998
- Listing ID #:923535
- Added:262 day(s) ago
- Updated:February 17, 2026 at 04:03 PM
Rooms and interior
- Bedrooms:3
- Total bathrooms:3
- Full bathrooms:2
- Half bathrooms:1
- Living area:1,803 sq. ft.
Heating and cooling
- Cooling:Refrigerated
- Heating:Electric
Structure and exterior
- Year built:1998
- Building area:1,803 sq. ft.
- Lot area:0.14 Acres
Schools
- High school:Montwood
- Middle school:Slider
- Elementary school:Helenball
Utilities
- Water:City
Finances and disclosures
- Price:$249,900
- Price per sq. ft.:$138.6
- Tax amount:$5,854 (2024)
New listings near 12005 Autumn Gate Drive
- New
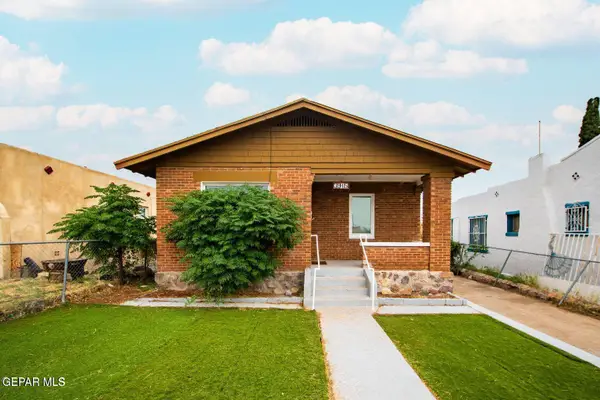 $189,900Active3 beds 1 baths1,069 sq. ft.
$189,900Active3 beds 1 baths1,069 sq. ft.3915 Idalia Avenue, El Paso, TX 79930
MLS# 937964Listed by: HOME SWEET HOME - New
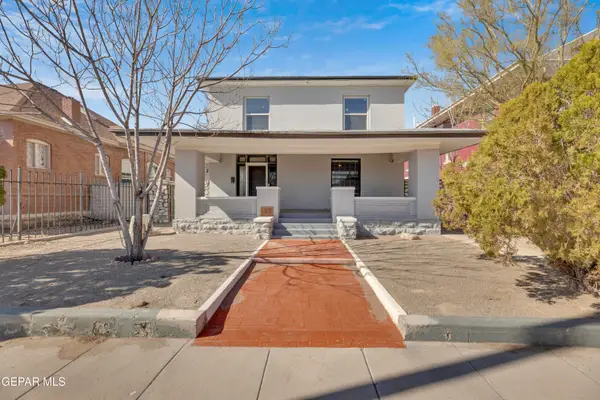 $388,950Active5 beds 4 baths2,944 sq. ft.
$388,950Active5 beds 4 baths2,944 sq. ft.1305 E Rio Grande Avenue, El Paso, TX 79902
MLS# 938306Listed by: NEW BEGINNINGS REALTY-1964 - New
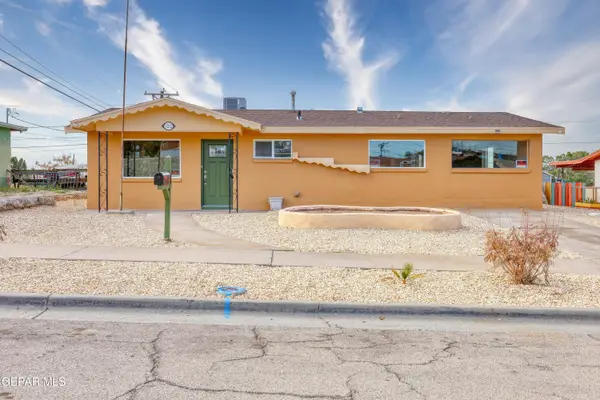 $210,000Active3 beds 3 baths1,196 sq. ft.
$210,000Active3 beds 3 baths1,196 sq. ft.7212 Raton Drive, El Paso, TX 79936
MLS# 938303Listed by: GOLDEN REAL ESTATE - New
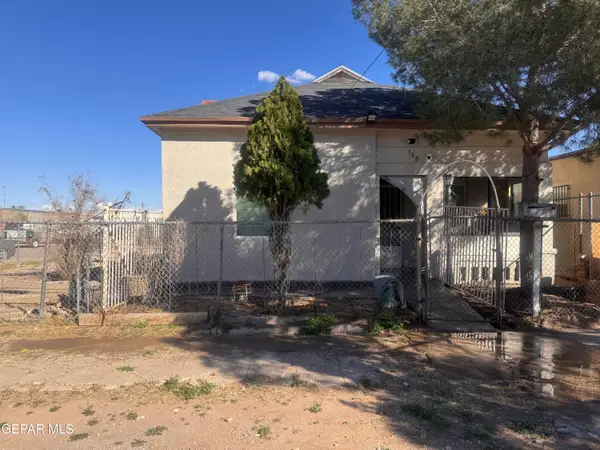 $179,000Active3 beds 2 baths1,150 sq. ft.
$179,000Active3 beds 2 baths1,150 sq. ft.168 N Cebada Street, El Paso, TX 79905
MLS# 938304Listed by: THE BROKER SPONSOR CORPORATION - New
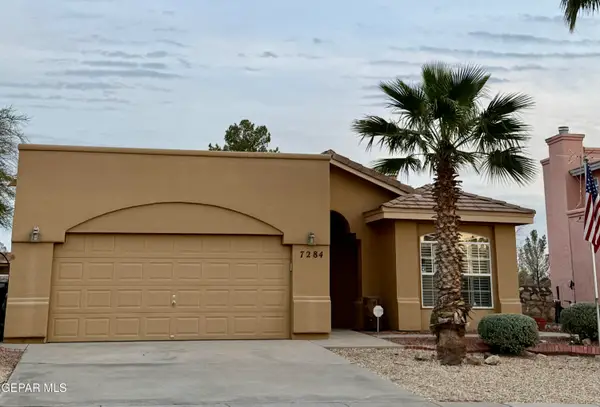 $285,000Active3 beds 2 baths1,477 sq. ft.
$285,000Active3 beds 2 baths1,477 sq. ft.7284 Desert Eagle Drive, El Paso, TX 79912
MLS# 938292Listed by: REALTY ONE GROUP MENDEZ BURK - New
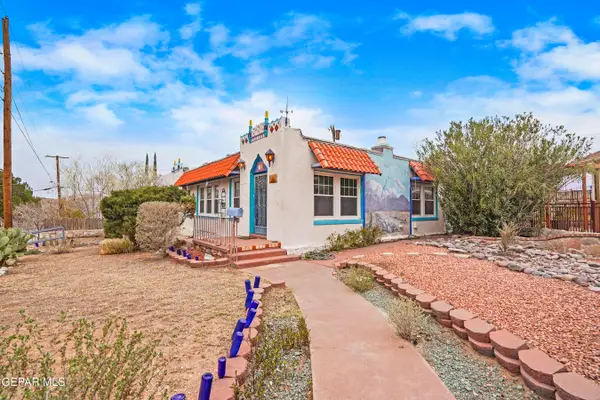 $395,000Active2 beds 2 baths1,829 sq. ft.
$395,000Active2 beds 2 baths1,829 sq. ft.715 Cincinnati Avenue, El Paso, TX 79902
MLS# 938294Listed by: DREAM WORK REALTY - New
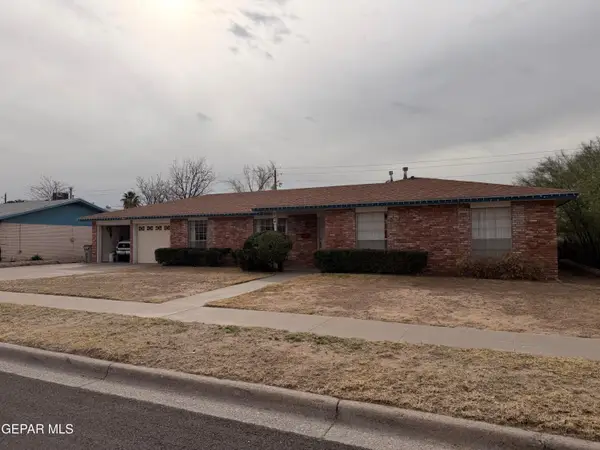 $310,000Active4 beds 2 baths2,208 sq. ft.
$310,000Active4 beds 2 baths2,208 sq. ft.784 De Leon Drive, El Paso, TX 79912
MLS# 938297Listed by: HOME PROS REAL ESTATE GROUP - New
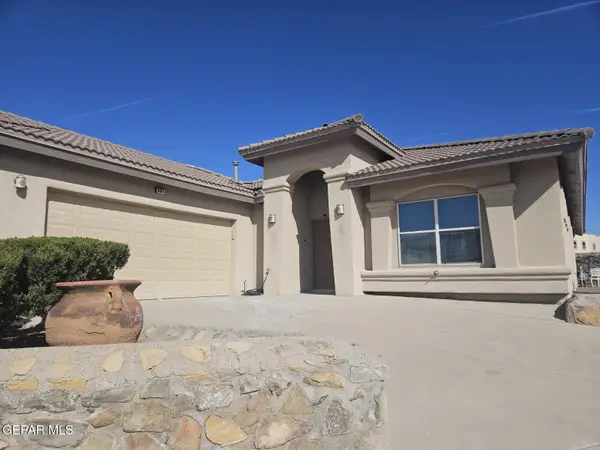 $424,950Active3 beds 2 baths2,080 sq. ft.
$424,950Active3 beds 2 baths2,080 sq. ft.301 Resler Ridge Drive, El Paso, TX 79912
MLS# 938298Listed by: JPAR EP (869) - New
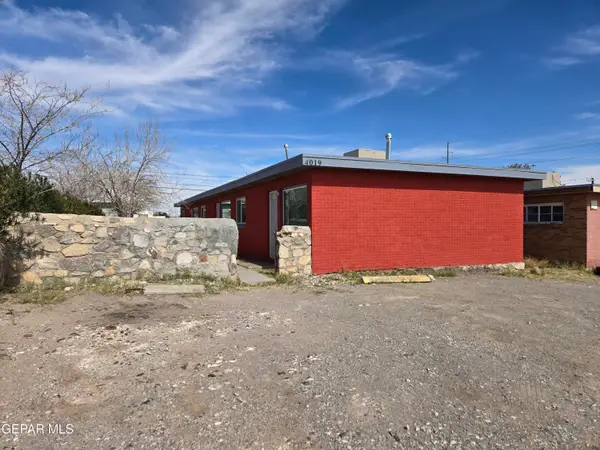 $290,000Active-- beds -- baths1,800 sq. ft.
$290,000Active-- beds -- baths1,800 sq. ft.4019 Polk Avenue, El Paso, TX 79930
MLS# 938299Listed by: NEW BEGINNINGS REALTY-1964  $419,950Active5 beds 4 baths2,610 sq. ft.
$419,950Active5 beds 4 baths2,610 sq. ft.9740 Calle Cancun Street, El Paso, TX 79927
MLS# 930074Listed by: MRG REALTY LLC

