12021 Copper Mine Lane, El Paso, TX 79934
Local realty services provided by:Better Homes and Gardens Real Estate Elevate

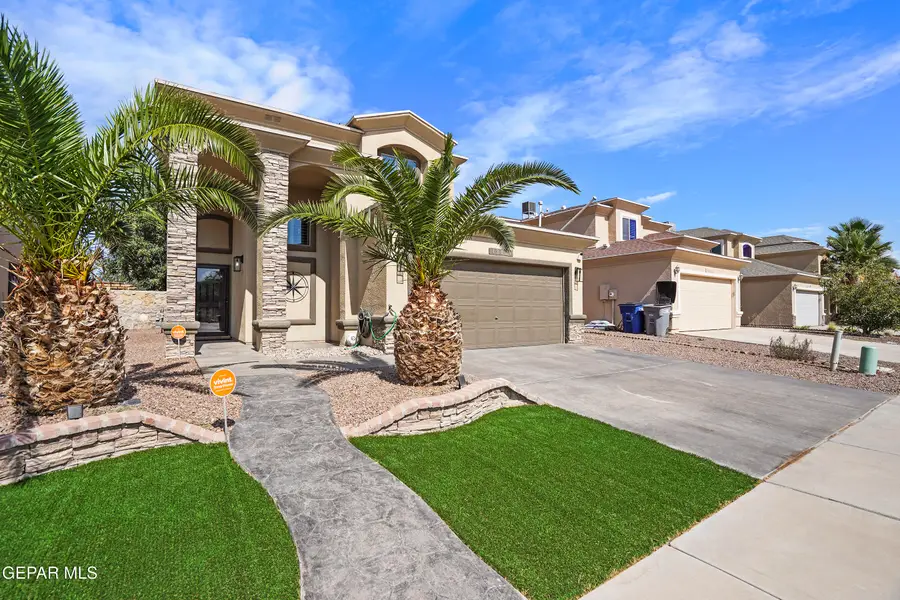

Listed by:arshia bahadori
Office:pcs home realty
MLS#:926935
Source:TX_GEPAR
Price summary
- Price:$260,000
- Price per sq. ft.:$152.67
About this home
Welcome to this beautiful, well maintained 3-bedroom, 2.5-bathroom home offering 1,703 square feet of comfortable and upgraded living space!
The open-concept main living area is filled with natural light and flows seamlessly into the kitchen, where you'll find 2023 Samsung smart appliances—including a refrigerator, range, and dishwasher—as well as a reverse osmosis water purifier at the sink. The entire home benefits from a water softener system, enhancing water quality throughout.
Upstairs, you'll find three spacious bedrooms, including one with a built-in Murphy bed—perfect for guests, a home office, or multipurpose space. The bathrooms have been beautifully updated with modern sinks, faucets, and an upgraded master shower that offers a spa-like experience.
Additional amenities include a 8x12 Tuff Shed with a 10-year warranty, Smart Sensi thermostat, vivint home security system with cameras, glass break sensors, and motion detector. In-ground backyard spirnkler system with Orbit WiFi Controller
Contact an agent
Home facts
- Year built:2012
- Listing Id #:926935
- Added:26 day(s) ago
- Updated:July 28, 2025 at 11:54 PM
Rooms and interior
- Bedrooms:3
- Total bathrooms:3
- Full bathrooms:2
- Half bathrooms:1
- Living area:1,703 sq. ft.
Heating and cooling
- Cooling:Ceiling Fan(s), Central Air, Refrigerated
- Heating:Central, Forced Air
Structure and exterior
- Year built:2012
- Building area:1,703 sq. ft.
- Lot area:0.11 Acres
Schools
- High school:Parkland
- Middle school:Parkland
- Elementary school:Desertaire
Utilities
- Water:City
Finances and disclosures
- Price:$260,000
- Price per sq. ft.:$152.67
New listings near 12021 Copper Mine Lane
- New
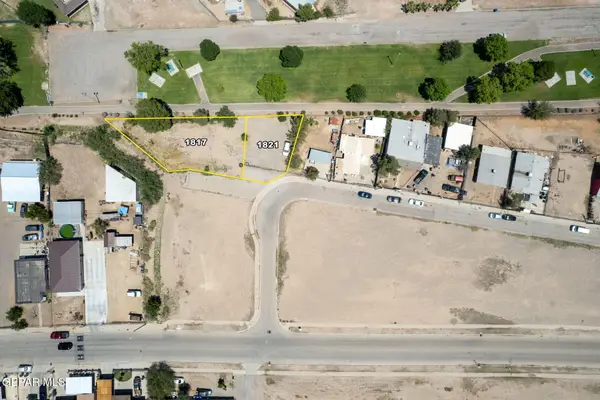 $32,000Active0.08 Acres
$32,000Active0.08 Acres1821 Por Fin Lane, El Paso, TX 79907
MLS# 928607Listed by: CLEARVIEW REALTY - New
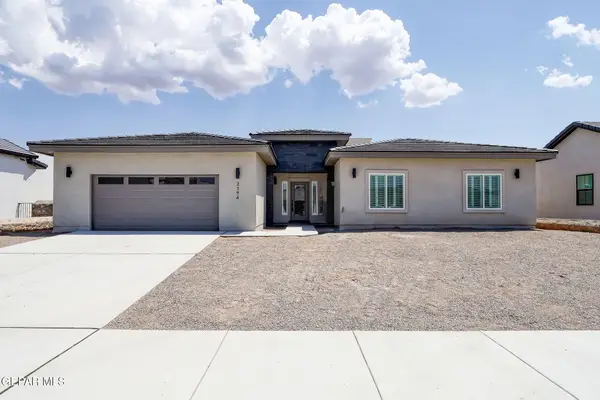 $521,800Active-- beds -- baths2,452 sq. ft.
$521,800Active-- beds -- baths2,452 sq. ft.2394 Enchanted Knoll Lane, El Paso, TX 79911
MLS# 928511Listed by: THE RIGHT MOVE REAL ESTATE GRO 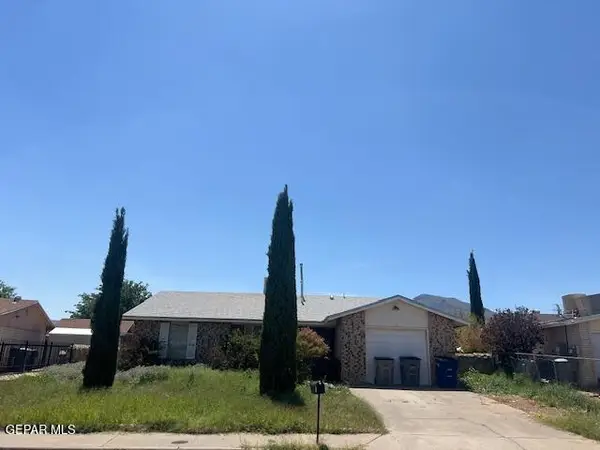 Listed by BHGRE$139,950Pending3 beds 2 baths1,283 sq. ft.
Listed by BHGRE$139,950Pending3 beds 2 baths1,283 sq. ft.10408 Nolan Drive, El Paso, TX 79924
MLS# 928606Listed by: ERA SELLERS & BUYERS REAL ESTA- New
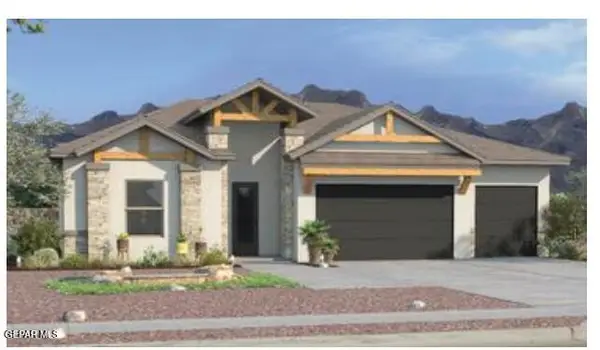 $474,950Active4 beds 2 baths2,610 sq. ft.
$474,950Active4 beds 2 baths2,610 sq. ft.6136 Patricia Elena Pl Place, El Paso, TX 79932
MLS# 928603Listed by: PREMIER REAL ESTATE, LLC - New
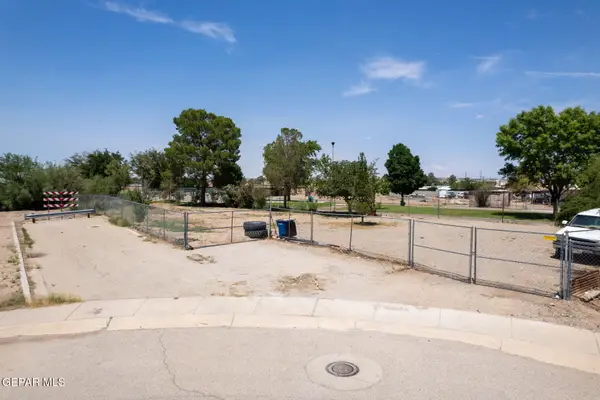 $50,000Active0.12 Acres
$50,000Active0.12 Acres1817 Por Fin Lane, El Paso, TX 79907
MLS# 928605Listed by: CLEARVIEW REALTY - New
 $259,950Active4 beds 1 baths1,516 sq. ft.
$259,950Active4 beds 1 baths1,516 sq. ft.10401 Springwood Drive, El Paso, TX 79925
MLS# 928596Listed by: AUBIN REALTY - New
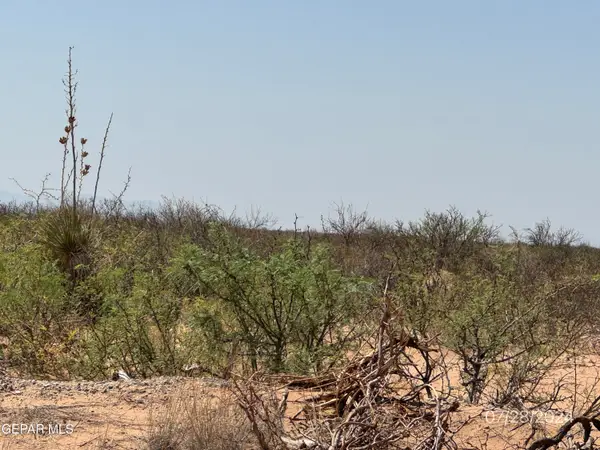 $3,800Active0.24 Acres
$3,800Active0.24 AcresTBD Pid 205862, El Paso, TX 79928
MLS# 928600Listed by: ROMEWEST PROPERTIES - New
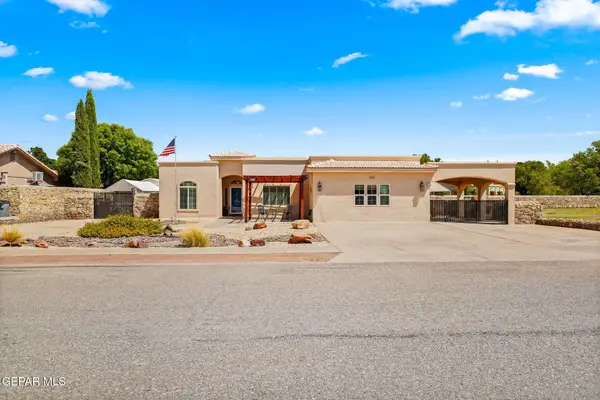 $525,000Active4 beds -- baths2,574 sq. ft.
$525,000Active4 beds -- baths2,574 sq. ft.659 John Martin Court, El Paso, TX 79932
MLS# 928586Listed by: CORNERSTONE REALTY - New
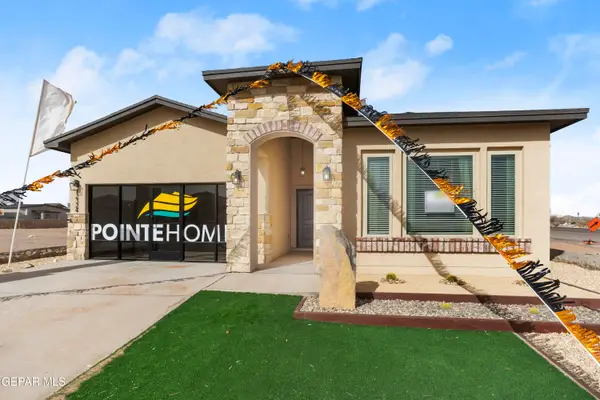 $339,000Active4 beds 3 baths2,000 sq. ft.
$339,000Active4 beds 3 baths2,000 sq. ft.13797 Paseo Sereno Drive, El Paso, TX 79928
MLS# 928587Listed by: HOME PROS REAL ESTATE GROUP - New
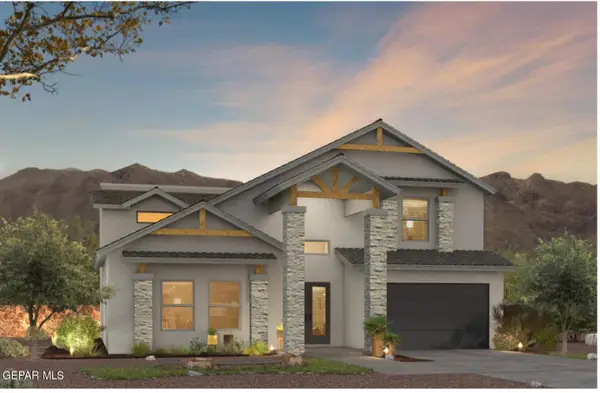 $522,950Active4 beds 3 baths3,400 sq. ft.
$522,950Active4 beds 3 baths3,400 sq. ft.6121 Will Jordan Place, El Paso, TX 79932
MLS# 928588Listed by: PREMIER REAL ESTATE, LLC

