12029 Michelangelo Drive, El Paso, TX 79936
Local realty services provided by:Better Homes and Gardens Real Estate Elevate
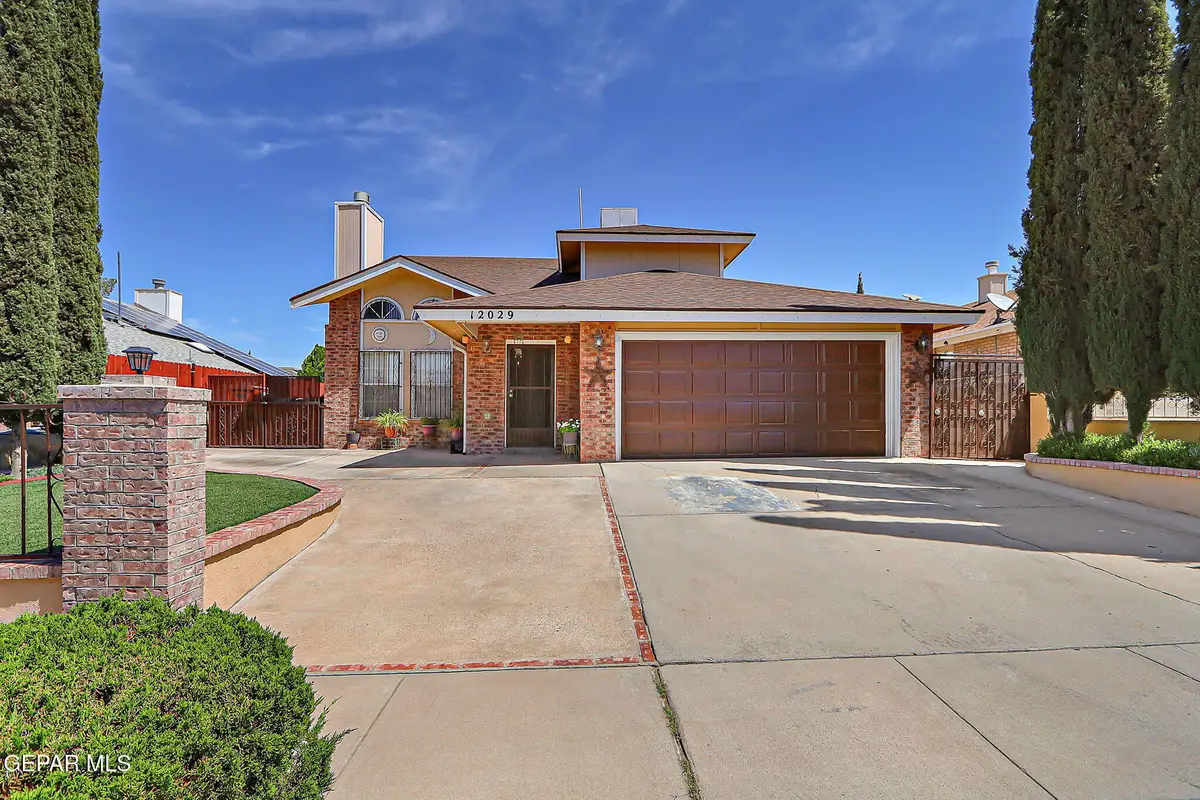
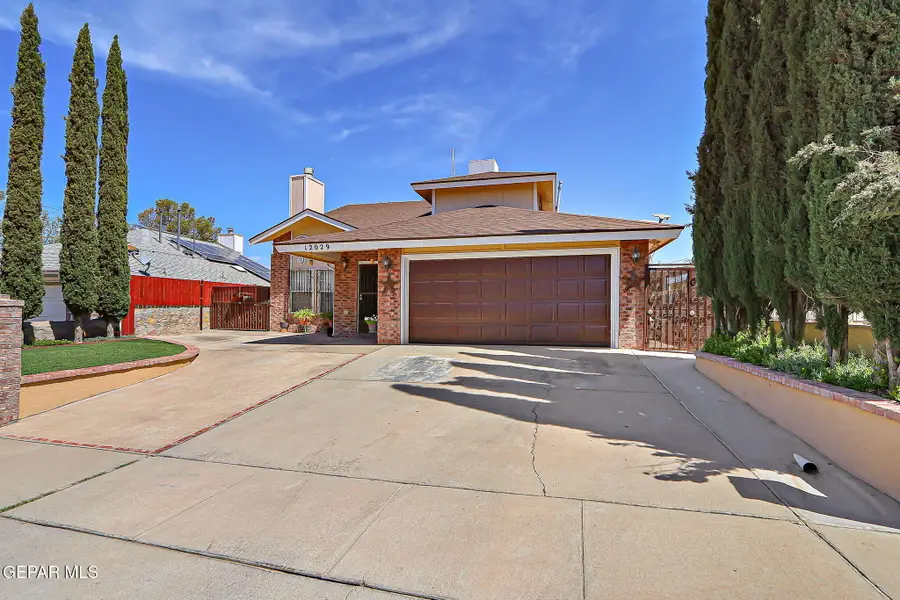
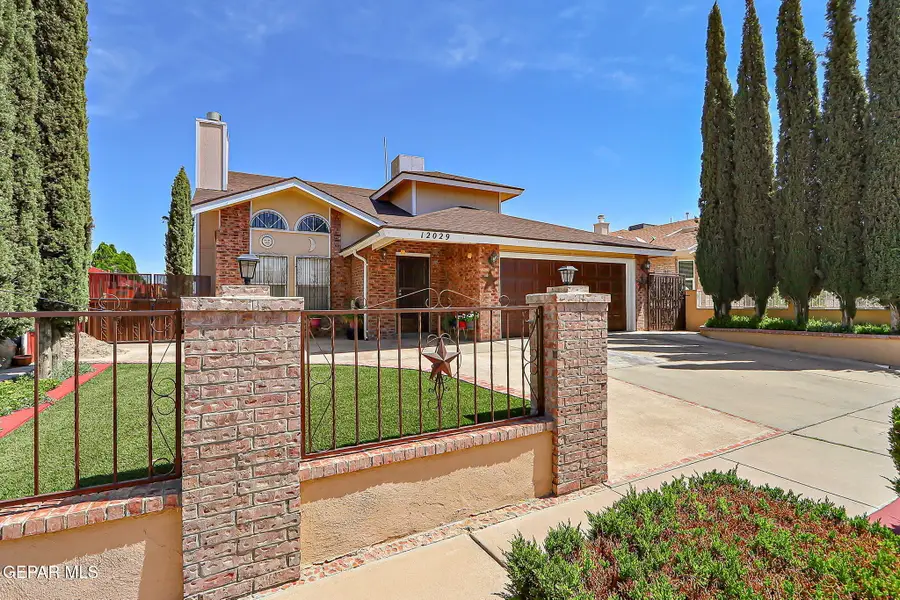
Listed by:jacalyn l. perez
Office:clearview realty
MLS#:927944
Source:TX_GEPAR
Price summary
- Price:$245,000
- Price per sq. ft.:$172.54
About this home
Welcome Home! This charming, well-maintained residence offers a thoughtful floor plan designed for easy living and entertaining. The spacious living room flows seamlessly into the dining area and kitchen, creating a bright, inviting atmosphere. The kitchen provides generous counter space and storage, perfect for everyday cooking or hosting. The main-level primary suite offers comfort and privacy, while upstairs you'll find three additional bedrooms and a full bath, ideal for family, guests, or a home office. Step outside to a large backyard with a huge covered patio, outdoor kitchen, and plenty of low-maintenance concrete space. A large storage building, raised privacy wall, and custom fencing with gates add both function and style, while the nicely manicured yard completes the outdoor retreat. Located in a friendly neighborhood near shopping, top-rated schools, and major roadways, this move-in-ready gem blends comfort, convenience, and charm. Schedule your showing today!
Contact an agent
Home facts
- Year built:1994
- Listing Id #:927944
- Added:10 day(s) ago
- Updated:August 08, 2025 at 03:57 AM
Rooms and interior
- Bedrooms:4
- Total bathrooms:2
- Full bathrooms:2
- Living area:1,420 sq. ft.
Heating and cooling
- Cooling:Ceiling Fan(s), Central Air, Evaporative Cooling
- Heating:Central, Forced Air
Structure and exterior
- Year built:1994
- Building area:1,420 sq. ft.
- Lot area:0.14 Acres
Schools
- High school:Americas
- Middle school:Walter Clarke
- Elementary school:Sierra
Utilities
- Water:City
Finances and disclosures
- Price:$245,000
- Price per sq. ft.:$172.54
New listings near 12029 Michelangelo Drive
- New
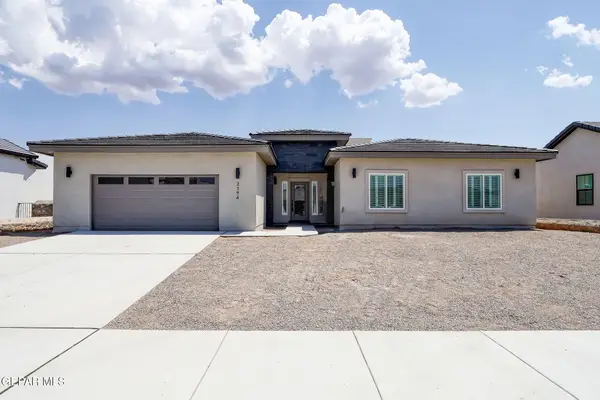 $521,800Active-- beds -- baths2,452 sq. ft.
$521,800Active-- beds -- baths2,452 sq. ft.2394 Enchanted Knoll Lane, El Paso, TX 79911
MLS# 928511Listed by: THE RIGHT MOVE REAL ESTATE GRO 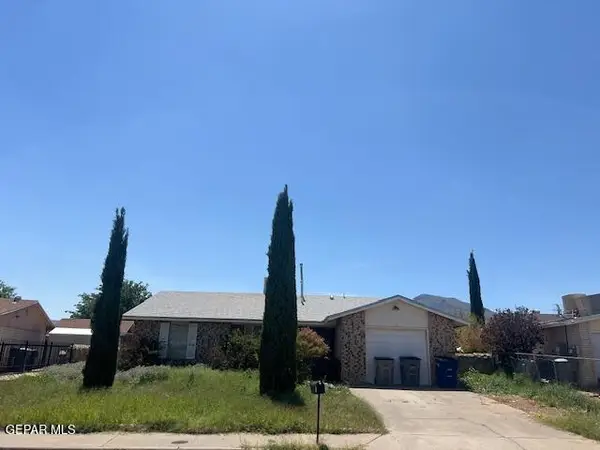 Listed by BHGRE$139,950Pending3 beds 2 baths1,283 sq. ft.
Listed by BHGRE$139,950Pending3 beds 2 baths1,283 sq. ft.10408 Nolan Drive, El Paso, TX 79924
MLS# 928606Listed by: ERA SELLERS & BUYERS REAL ESTA- New
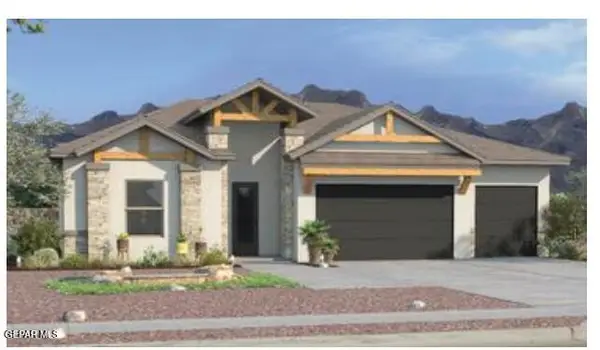 $474,950Active4 beds 2 baths2,610 sq. ft.
$474,950Active4 beds 2 baths2,610 sq. ft.6136 Patricia Elena Pl Place, El Paso, TX 79932
MLS# 928603Listed by: PREMIER REAL ESTATE, LLC - New
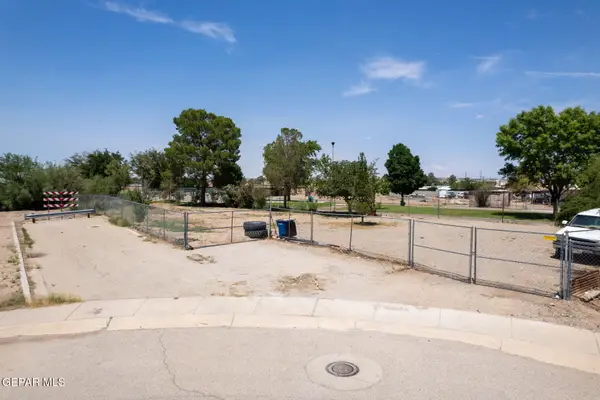 $50,000Active0.12 Acres
$50,000Active0.12 Acres1817 Por Fin Lane, El Paso, TX 79907
MLS# 928605Listed by: CLEARVIEW REALTY - New
 $259,950Active4 beds 1 baths1,516 sq. ft.
$259,950Active4 beds 1 baths1,516 sq. ft.10401 Springwood Drive, El Paso, TX 79925
MLS# 928596Listed by: AUBIN REALTY - New
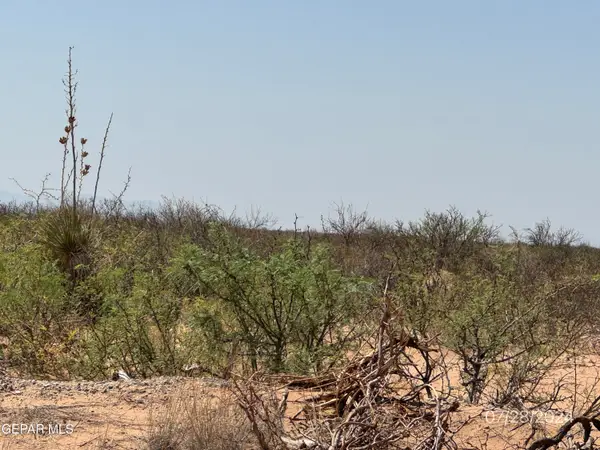 $3,800Active0.24 Acres
$3,800Active0.24 AcresTBD Pid 205862, El Paso, TX 79928
MLS# 928600Listed by: ROMEWEST PROPERTIES - New
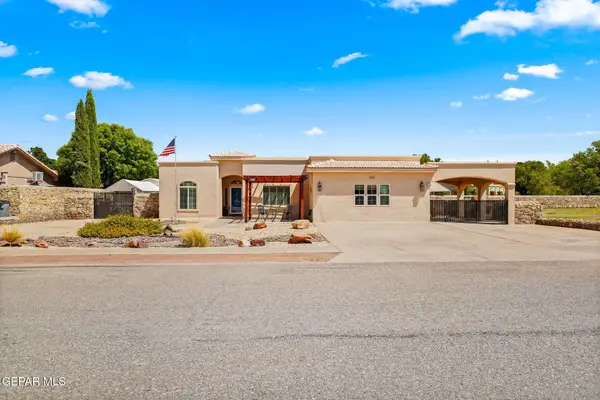 $525,000Active4 beds -- baths2,574 sq. ft.
$525,000Active4 beds -- baths2,574 sq. ft.659 John Martin Court, El Paso, TX 79932
MLS# 928586Listed by: CORNERSTONE REALTY - New
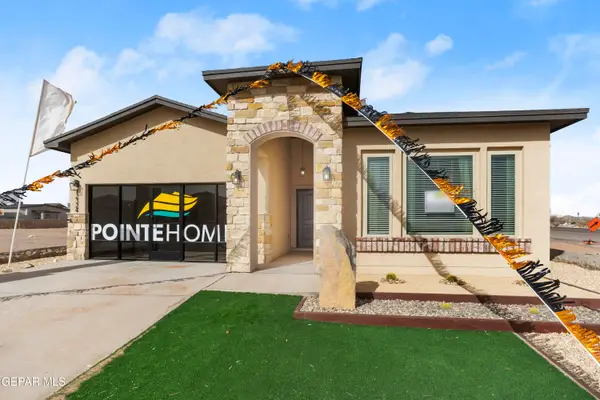 $339,000Active4 beds 3 baths2,000 sq. ft.
$339,000Active4 beds 3 baths2,000 sq. ft.13797 Paseo Sereno Drive, El Paso, TX 79928
MLS# 928587Listed by: HOME PROS REAL ESTATE GROUP - New
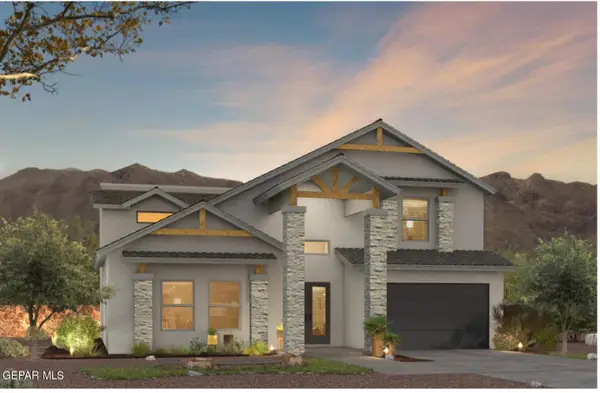 $522,950Active4 beds 3 baths3,400 sq. ft.
$522,950Active4 beds 3 baths3,400 sq. ft.6121 Will Jordan Place, El Paso, TX 79932
MLS# 928588Listed by: PREMIER REAL ESTATE, LLC - New
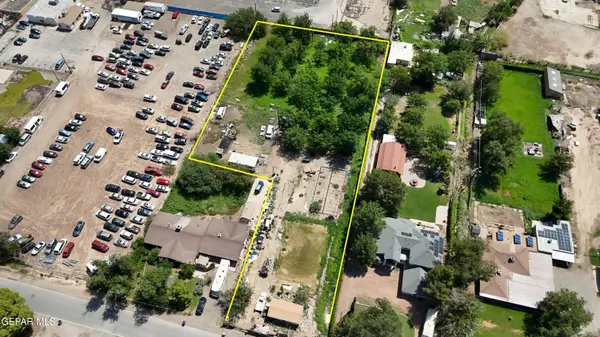 $505,241.55Active1.55 Acres
$505,241.55Active1.55 Acres7737 S Rosedale Street, El Paso, TX 79915
MLS# 928589Listed by: CAP RATE REAL ESTATE GROUP

