Local realty services provided by:Better Homes and Gardens Real Estate Elevate
Listed by: jennifer malpass
Office: grow real estate firm
MLS#:932373
Source:TX_GEPAR
Price summary
- Price:$233,000
- Price per sq. ft.:$154.82
About this home
Welcome to Your New Home in Mesquite Hills!
Discover comfort and convenience in this charming 4-bedroom, 2-bathroom home located in the desirable Mesquite Hills neighborhood of northeast El Paso. With 1,438 sq ft of well-designed living space, this home offers a functional layout perfect for families, first-time buyers, or those looking to downsize without sacrificing space.
Step inside to find an inviting open-concept living and dining area with plenty of natural light, ideal for entertaining or relaxing. The kitchen features modern finishes, and ample cabinet space. The master suite is tucked away for privacy and includes a spacious en-suite bathroom and walk-in closet.
Enjoy the perks of living in the Ysleta ISD with easy access to parks, schools, shopping, and Fort Bliss. The backyard provides a blank canvas ready for your personal touch—whether you envision a garden, play area, or outdoor entertaining space.
Call me today for your tour!
Contact an agent
Home facts
- Year built:2019
- Listing ID #:932373
- Added:102 day(s) ago
- Updated:February 01, 2026 at 04:44 PM
Rooms and interior
- Bedrooms:4
- Total bathrooms:2
- Full bathrooms:2
- Living area:1,505 sq. ft.
Heating and cooling
- Cooling:Refrigerated
- Heating:Central, Forced Air
Structure and exterior
- Year built:2019
- Building area:1,505 sq. ft.
- Lot area:0.12 Acres
Schools
- High school:Parkland
- Middle school:Parkland
- Elementary school:Desertaire
Utilities
- Water:City
Finances and disclosures
- Price:$233,000
- Price per sq. ft.:$154.82
- Tax amount:$6,613 (2024)
New listings near 12064 Mesquite Thorn Drive
- New
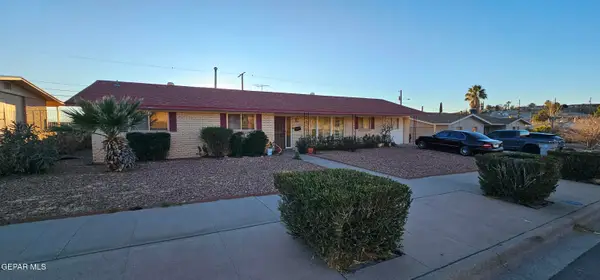 $265,000Active3 beds 2 baths2,262 sq. ft.
$265,000Active3 beds 2 baths2,262 sq. ft.6213 Belton Road, El Paso, TX 79912
MLS# 937435Listed by: HOME PROS REAL ESTATE GROUP - New
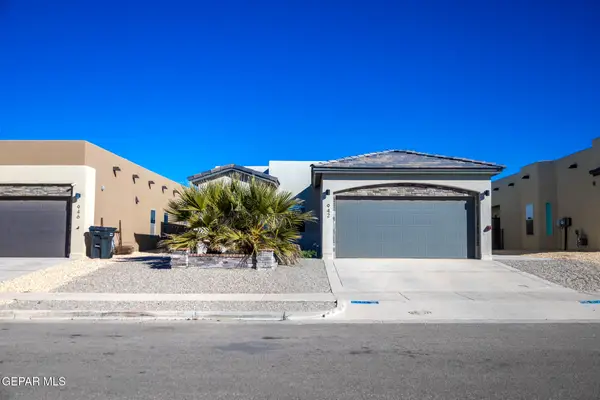 $289,000Active3 beds 2 baths1,404 sq. ft.
$289,000Active3 beds 2 baths1,404 sq. ft.942 Earthstar Place, El Paso, TX 79928
MLS# 937473Listed by: HOME PROS REAL ESTATE GROUP - New
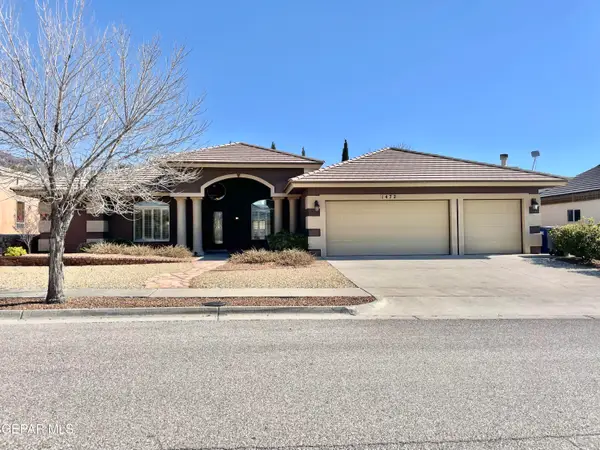 $565,000Active3 beds 3 baths2,768 sq. ft.
$565,000Active3 beds 3 baths2,768 sq. ft.1472 Pioneer Ridge, El Paso, TX 79912
MLS# 937472Listed by: JPAR 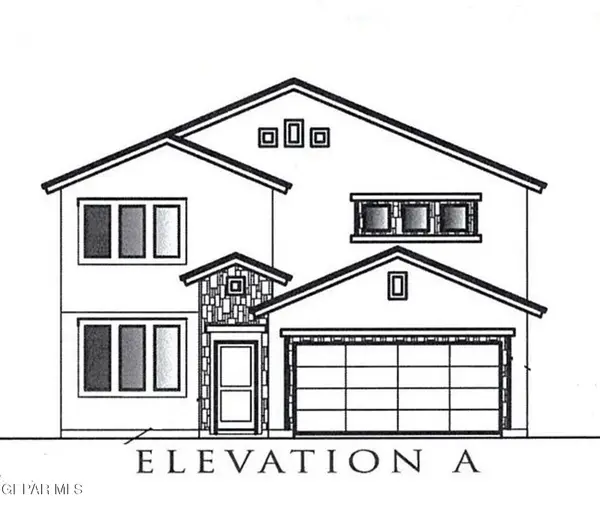 $338,330Pending4 beds 3 baths2,340 sq. ft.
$338,330Pending4 beds 3 baths2,340 sq. ft.432 Hidden Gem Street, El Paso, TX 79928
MLS# 937465Listed by: TRI-STATE VENTURES REALTY, LLC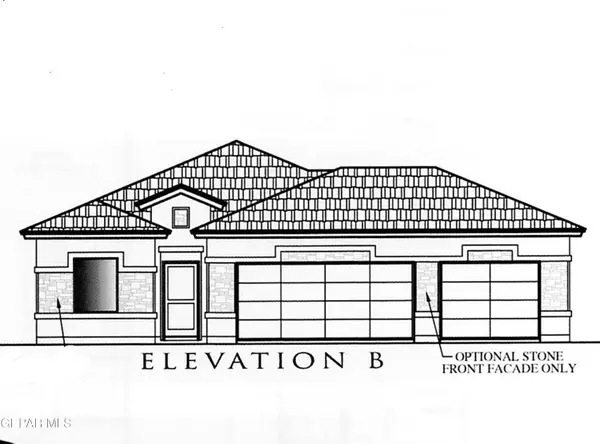 $344,765Pending4 beds 2 baths1,991 sq. ft.
$344,765Pending4 beds 2 baths1,991 sq. ft.348 Hidden Gem Street, El Paso, TX 79928
MLS# 937466Listed by: TRI-STATE VENTURES REALTY, LLC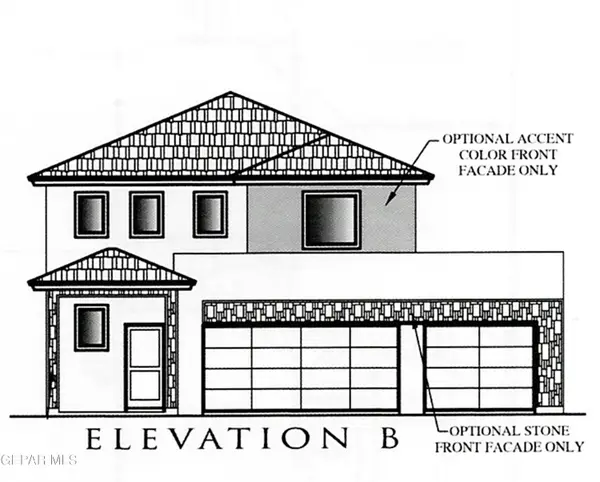 $371,580Pending4 beds 3 baths2,453 sq. ft.
$371,580Pending4 beds 3 baths2,453 sq. ft.332 Hidden Gem Street, El Paso, TX 79928
MLS# 937468Listed by: TRI-STATE VENTURES REALTY, LLC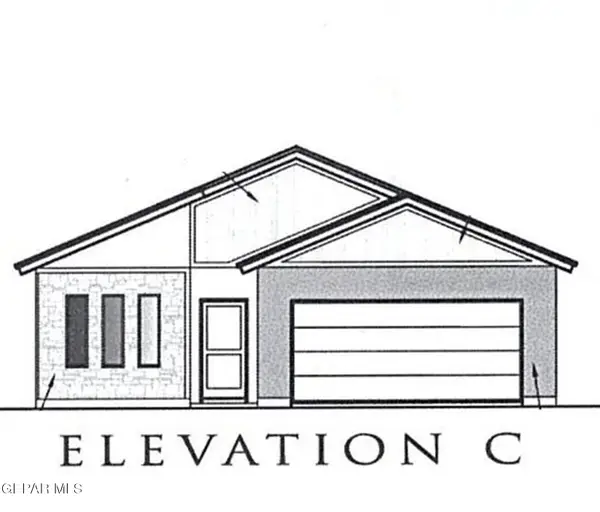 $327,950Pending5 beds 3 baths2,180 sq. ft.
$327,950Pending5 beds 3 baths2,180 sq. ft.12796 Carefree Avenue, El Paso, TX 79928
MLS# 937463Listed by: TRI-STATE VENTURES REALTY, LLC- New
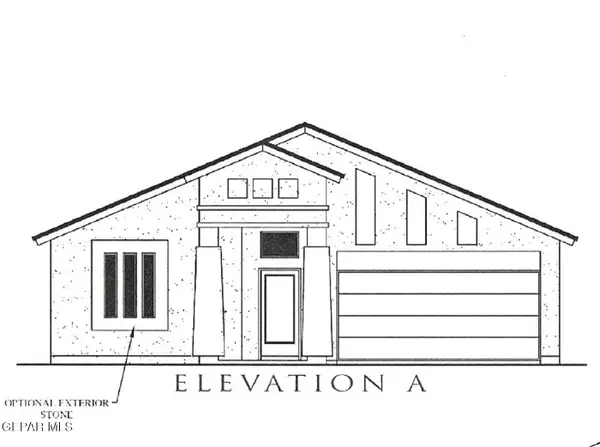 $296,345Active4 beds 2 baths1,790 sq. ft.
$296,345Active4 beds 2 baths1,790 sq. ft.12882 Carefree Avenue, El Paso, TX 79928
MLS# 937464Listed by: TRI-STATE VENTURES REALTY, LLC - New
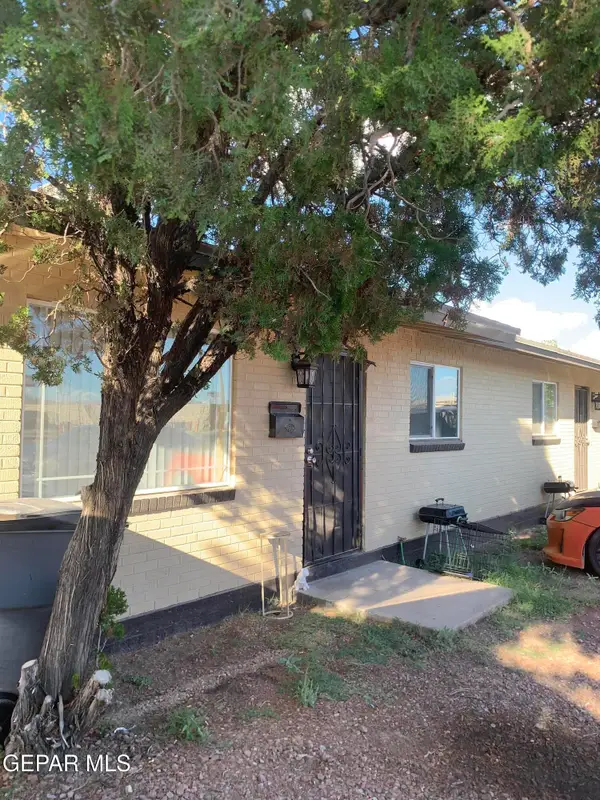 $395,000Active-- beds -- baths2,719 sq. ft.
$395,000Active-- beds -- baths2,719 sq. ft.423 N Carolina Drive, El Paso, TX 79915
MLS# 937458Listed by: CAMACHO REAL ESTATE - New
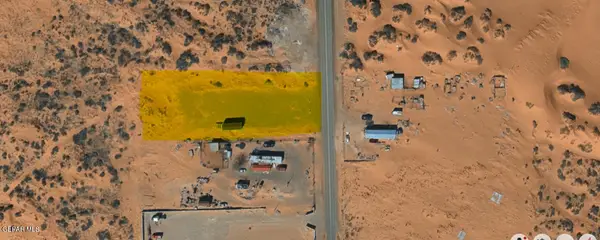 $140,000Active1 Acres
$140,000Active1 Acres4031 Snoqualmie Drive, El Paso, TX 79938
MLS# 937459Listed by: CATALYST REAL ESTATE GROUP, EL PASO, LLC

