12099 Village Gate Drive, El Paso, TX 79936
Local realty services provided by:Better Homes and Gardens Real Estate Elevate
Listed by: justin cates
Office: new beginnings realty-1964
MLS#:928993
Source:TX_GEPAR
Price summary
- Price:$382,950
- Price per sq. ft.:$142.36
About this home
Step into a home that's equal parts stylish & functional! This multilevel beauty offers 4 spacious bedrooms, 2.5 baths, a versatile loft & multiple living areas that fit today's lifestyle. The converted garage has been transformed into a flexible game room or entertainment space, adding even more options for fun & relaxation. Inside, the kitchen blends modern white cabinets w/ butcher block counters, giving you a sleek yet warm space to cook, gather & entertain. Upstairs, the loft & balcony provide even more room to relax, work or play. But the real showstopper is the backyard; this oversized corner lot is unlike anything else in the area, offering the largest yard around complete w/ a sparkling pool that's ready for BBQs, pool parties, games or quiet afternoons soaking up the sun. Plus, enjoy completely paid-off solar panels for energy savings & peace of mind. Conveniently located near schools, shopping, dining, Loop 375 & Fort Bliss, this home delivers comfort, location & lifestyle in one amazing package!
Contact an agent
Home facts
- Year built:1994
- Listing ID #:928993
- Added:170 day(s) ago
- Updated:February 10, 2026 at 08:53 AM
Rooms and interior
- Bedrooms:4
- Total bathrooms:3
- Full bathrooms:2
- Half bathrooms:1
- Living area:2,690 sq. ft.
Heating and cooling
- Cooling:Refrigerated
- Heating:Central
Structure and exterior
- Year built:1994
- Building area:2,690 sq. ft.
- Lot area:0.24 Acres
Schools
- High school:Montwood
- Middle school:Slider
- Elementary school:Helenball
Utilities
- Water:City
Finances and disclosures
- Price:$382,950
- Price per sq. ft.:$142.36
- Tax amount:$8,310 (2025)
New listings near 12099 Village Gate Drive
- New
 $362,950Active5 beds 3 baths2,240 sq. ft.
$362,950Active5 beds 3 baths2,240 sq. ft.15100 Composition Avenue, El Paso, TX 79938
MLS# 938053Listed by: EXIT ELITE REALTY - New
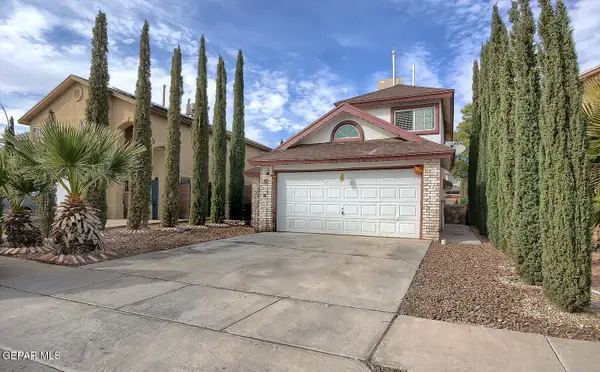 $204,900Active3 beds 2 baths1,616 sq. ft.
$204,900Active3 beds 2 baths1,616 sq. ft.12321 Tierra Laguna Drive, El Paso, TX 79938
MLS# 938054Listed by: SANDRA LUNA & ASSOCIATES - New
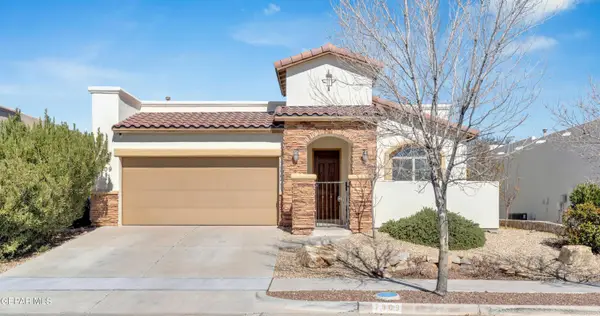 $365,000Active3 beds 2 baths1,668 sq. ft.
$365,000Active3 beds 2 baths1,668 sq. ft.7309 Skyrocket Drive, El Paso, TX 79911
MLS# 938049Listed by: EXP REALTY LLC - Open Sat, 11am to 5pmNew
 $516,724Active4 beds 3 baths2,338 sq. ft.
$516,724Active4 beds 3 baths2,338 sq. ft.4510 Night Hawk Avenue, Waxahachie, TX 75165
MLS# 21177703Listed by: PINNACLE REALTY ADVISORS - New
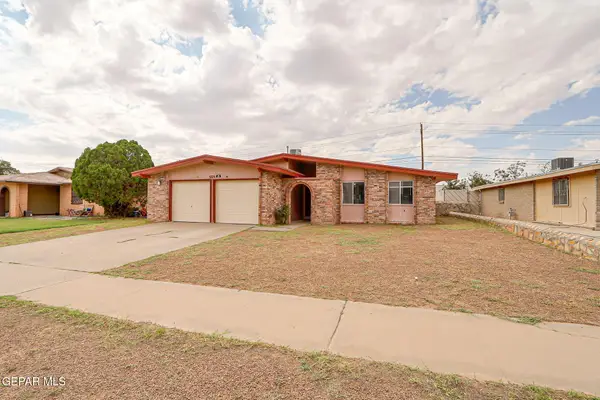 $190,000Active3 beds 2 baths1,086 sq. ft.
$190,000Active3 beds 2 baths1,086 sq. ft.3229 E Glen Drive, El Paso, TX 79936
MLS# 938038Listed by: KELLER WILLIAMS REALTY - New
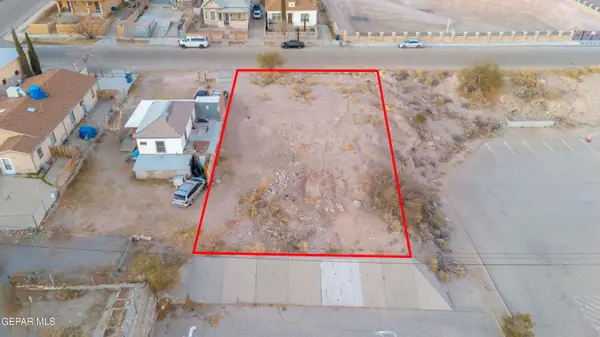 $99,000Active0.25 Acres
$99,000Active0.25 Acres2214 Tremont Avenue, El Paso, TX 79930
MLS# 938039Listed by: REAL BROKER LLC - New
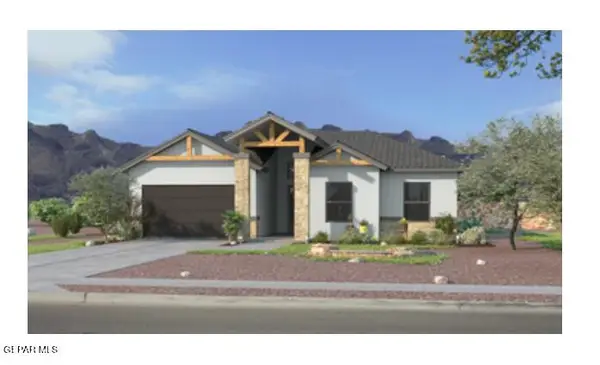 $506,950Active4 beds 4 baths2,910 sq. ft.
$506,950Active4 beds 4 baths2,910 sq. ft.6112 Oleaster Drive, El Paso, TX 79932
MLS# 938040Listed by: PREMIER REAL ESTATE, LLC - New
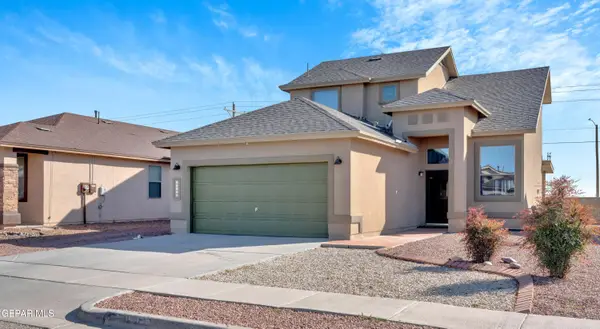 $235,000Active4 beds 2 baths1,576 sq. ft.
$235,000Active4 beds 2 baths1,576 sq. ft.14456 Jacinto Ramos Avenue, El Paso, TX 79938
MLS# 938042Listed by: EXP REALTY LLC - New
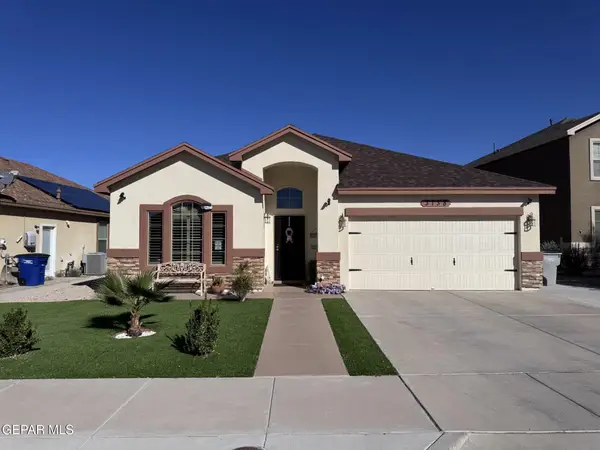 $310,000Active3 beds 2 baths1,736 sq. ft.
$310,000Active3 beds 2 baths1,736 sq. ft.3138 Hidden Creek Drive, El Paso, TX 79938
MLS# 938043Listed by: THE CASTLE REALTY - New
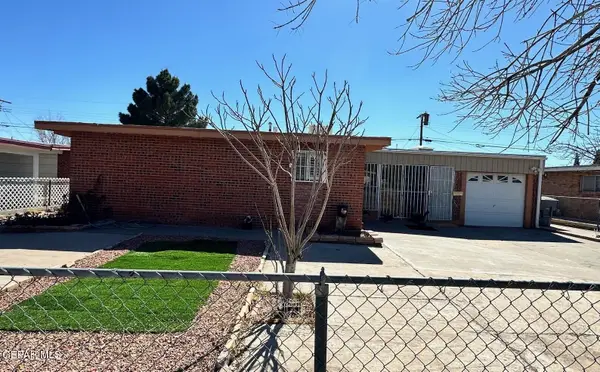 $157,501Active3 beds 2 baths1,469 sq. ft.
$157,501Active3 beds 2 baths1,469 sq. ft.5114 Beals Street, El Paso, TX 79924
MLS# 938044Listed by: ASSOCIATED PROPERTIES

