12113 Saint Crispin Avenue, El Paso, TX 79936
Local realty services provided by:Better Homes and Gardens Real Estate Elevate
Listed by: ariadna vega
Office: cornerstone realty
MLS#:933910
Source:TX_GEPAR
Price summary
- Price:$255,000
- Price per sq. ft.:$128.46
About this home
Welcome to this inviting 3-bedroom home offering a spacious, open layout in one of East El Paso's most convenient neighborhoods. Step inside to soaring ceilings, abundant natural light, and a spacious living area that flows effortlessly into the dining space—perfect for everyday living or entertaining. The kitchen provides generous cabinet storage and overlooks the dining area. All bedrooms are thoughtfully located upstairs, including a generous primary suite with its own private bath and ample closet space. The home also features a dedicated laundry area and an attached two-car garage. Situated on a 6,213 sq ft lot, this home places you minutes from major roads, shopping centers, restaurants, parks, and everyday conveniences. In addition to the zoned public schools, there are charter school options just blocks away—giving families added flexibility. SELLER OFFERING CREDIT TOWARD REFRIGERATED A/C INSTALLATION OR UPGRADE. Come see it today!
Contact an agent
Home facts
- Year built:2004
- Listing ID #:933910
- Added:90 day(s) ago
- Updated:February 17, 2026 at 04:03 PM
Rooms and interior
- Bedrooms:3
- Total bathrooms:3
- Full bathrooms:2
- Half bathrooms:1
- Living area:1,985 sq. ft.
Heating and cooling
- Cooling:Ceiling Fan(s), Evaporative Cooling
- Heating:Central, Forced Air
Structure and exterior
- Year built:2004
- Building area:1,985 sq. ft.
- Lot area:0.14 Acres
Schools
- High school:Americas
- Middle school:Walter Clarke
- Elementary school:Sierra
Utilities
- Water:City
Finances and disclosures
- Price:$255,000
- Price per sq. ft.:$128.46
- Tax amount:$6,427 (2025)
New listings near 12113 Saint Crispin Avenue
- New
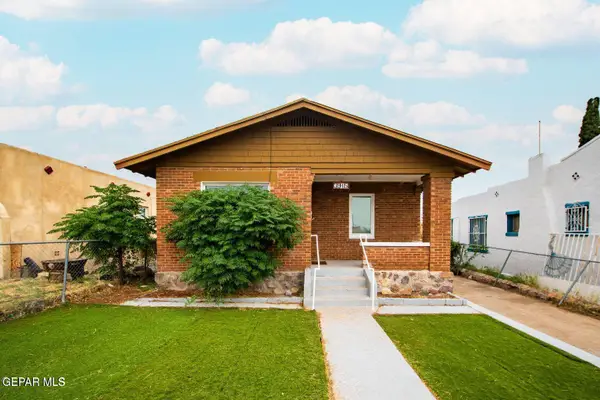 $189,900Active3 beds 1 baths1,069 sq. ft.
$189,900Active3 beds 1 baths1,069 sq. ft.3915 Idalia Avenue, El Paso, TX 79930
MLS# 937964Listed by: HOME SWEET HOME - New
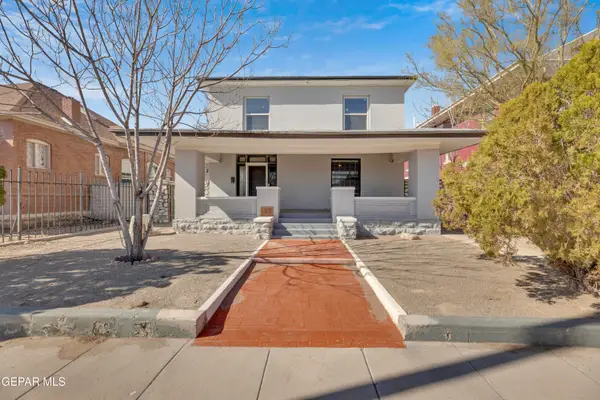 $388,950Active5 beds 4 baths2,944 sq. ft.
$388,950Active5 beds 4 baths2,944 sq. ft.1305 E Rio Grande Avenue, El Paso, TX 79902
MLS# 938306Listed by: NEW BEGINNINGS REALTY-1964 - New
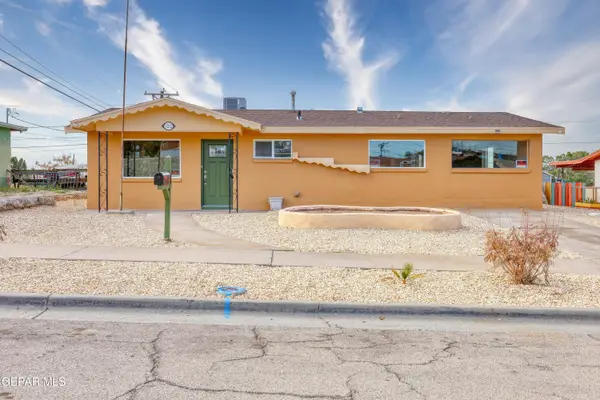 $210,000Active3 beds 3 baths1,196 sq. ft.
$210,000Active3 beds 3 baths1,196 sq. ft.7212 Raton Drive, El Paso, TX 79936
MLS# 938303Listed by: GOLDEN REAL ESTATE - New
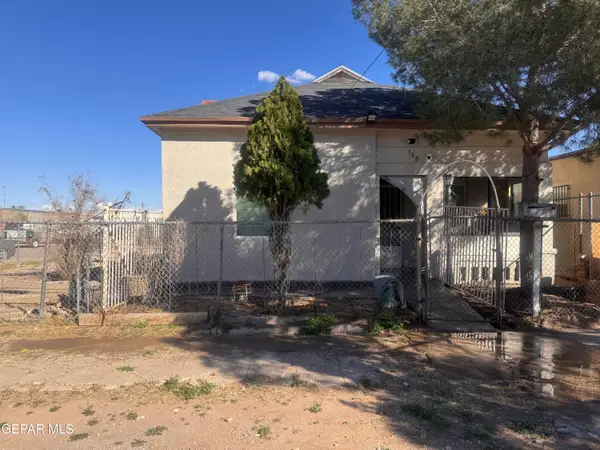 $179,000Active3 beds 2 baths1,150 sq. ft.
$179,000Active3 beds 2 baths1,150 sq. ft.168 N Cebada Street, El Paso, TX 79905
MLS# 938304Listed by: THE BROKER SPONSOR CORPORATION - New
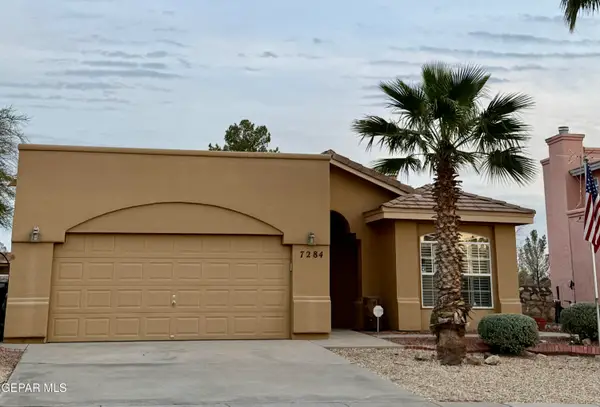 $285,000Active3 beds 2 baths1,477 sq. ft.
$285,000Active3 beds 2 baths1,477 sq. ft.7284 Desert Eagle Drive, El Paso, TX 79912
MLS# 938292Listed by: REALTY ONE GROUP MENDEZ BURK - New
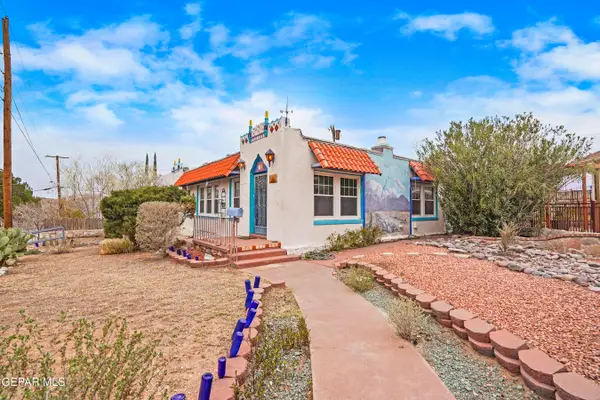 $395,000Active2 beds 2 baths1,829 sq. ft.
$395,000Active2 beds 2 baths1,829 sq. ft.715 Cincinnati Avenue, El Paso, TX 79902
MLS# 938294Listed by: DREAM WORK REALTY - New
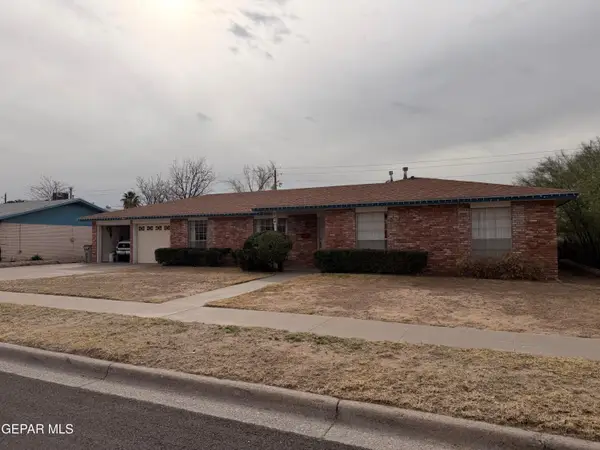 $310,000Active4 beds 2 baths2,208 sq. ft.
$310,000Active4 beds 2 baths2,208 sq. ft.784 De Leon Drive, El Paso, TX 79912
MLS# 938297Listed by: HOME PROS REAL ESTATE GROUP - New
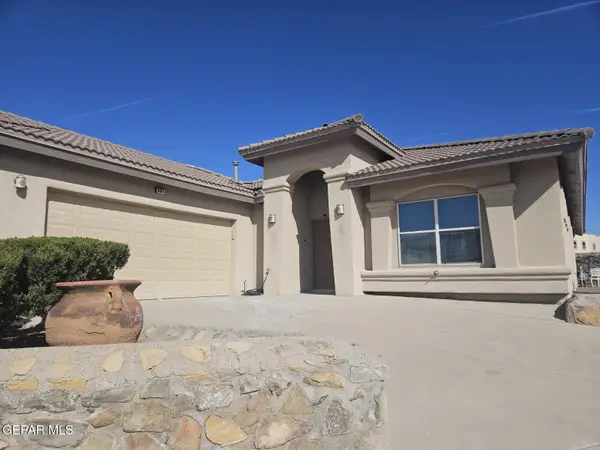 $424,950Active3 beds 2 baths2,080 sq. ft.
$424,950Active3 beds 2 baths2,080 sq. ft.301 Resler Ridge Drive, El Paso, TX 79912
MLS# 938298Listed by: JPAR EP (869) - New
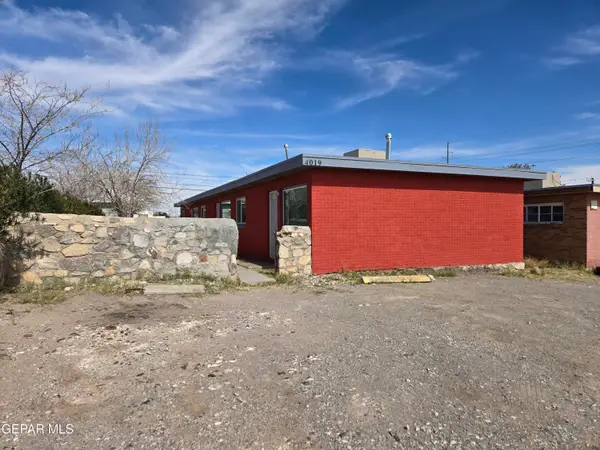 $290,000Active-- beds -- baths1,800 sq. ft.
$290,000Active-- beds -- baths1,800 sq. ft.4019 Polk Avenue, El Paso, TX 79930
MLS# 938299Listed by: NEW BEGINNINGS REALTY-1964  $419,950Active5 beds 4 baths2,610 sq. ft.
$419,950Active5 beds 4 baths2,610 sq. ft.9740 Calle Cancun Street, El Paso, TX 79927
MLS# 930074Listed by: MRG REALTY LLC

