12128 Sanaa Drive, El Paso, TX 79934
Local realty services provided by:Better Homes and Gardens Real Estate Elevate
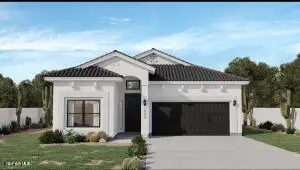
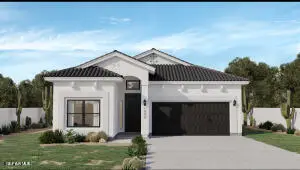
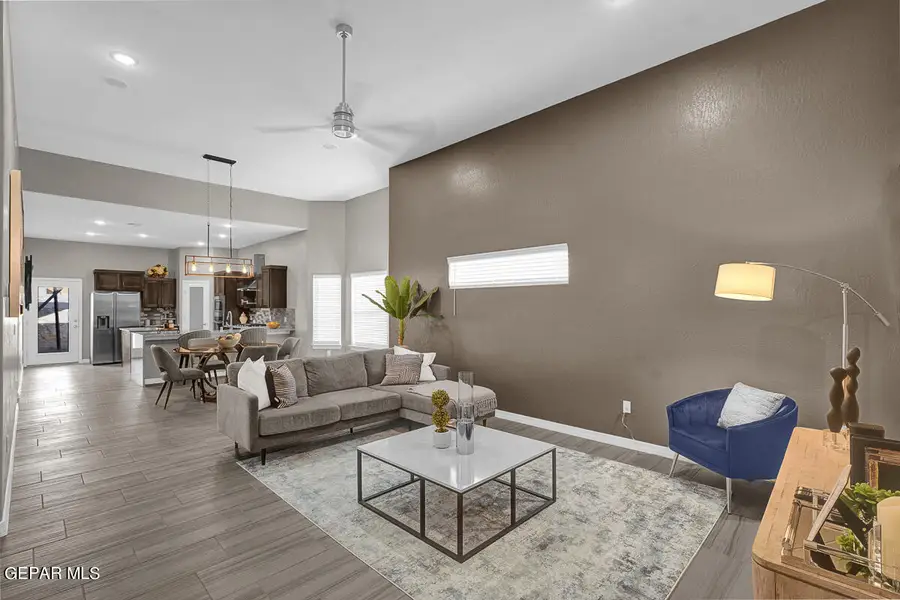
Listed by:julia anna craft
Office:summus realty
MLS#:899970
Source:TX_GEPAR
Price summary
- Price:$299,950
- Price per sq. ft.:$162.14
About this home
Introducing the Lotus floorplan—a haven of modern comfort and timeless elegance. Nestled in a serene neighborhood, this single-level residence boasts 4 spacious bedrooms and 2.5 baths, offering ample space for family living or entertaining guests. The heart of the home is its open-concept design, seamlessly blending the kitchen, dining, and living areas to create a fluid and inviting atmosphere. Natural light floods the interiors through large windows, illuminating the sleek finishes and contemporary details throughout. The master suite provides a peaceful retreat, complete with a luxurious ensuite bath and generous closet space. Outside, a private patio beckons for outdoor relaxation and al fresco dining. With its thoughtful layout and stylish features, the Lotus floorplan embodies the perfect fusion of functionality and sophistication.
These pictures are of a model not actual home, some features are subject to change.
Contact an agent
Home facts
- Year built:2024
- Listing Id #:899970
- Added:486 day(s) ago
- Updated:July 28, 2025 at 06:59 PM
Rooms and interior
- Bedrooms:4
- Total bathrooms:3
- Full bathrooms:2
- Half bathrooms:1
- Living area:1,850 sq. ft.
Heating and cooling
- Cooling:Refrigerated
- Heating:Forced Air
Structure and exterior
- Year built:2024
- Building area:1,850 sq. ft.
- Lot area:0.13 Acres
Schools
- High school:Parkland
- Middle school:Parkland
- Elementary school:Desertaire
Utilities
- Water:City
Finances and disclosures
- Price:$299,950
- Price per sq. ft.:$162.14
New listings near 12128 Sanaa Drive
- New
 $259,950Active3 beds 1 baths1,516 sq. ft.
$259,950Active3 beds 1 baths1,516 sq. ft.10401 Springwood Drive, El Paso, TX 79925
MLS# 928596Listed by: AUBIN REALTY - New
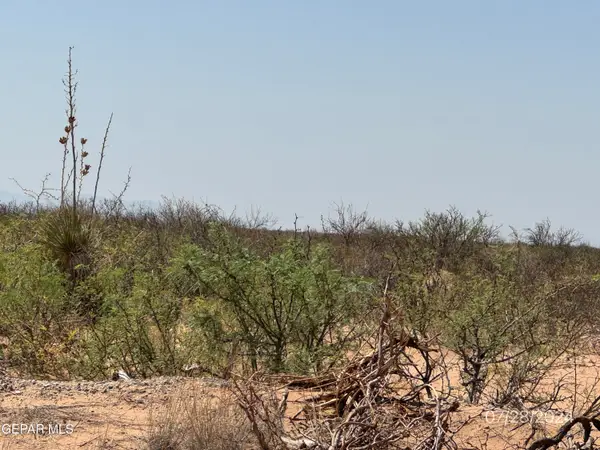 $3,800Active0.24 Acres
$3,800Active0.24 AcresTBD Pid 205862, El Paso, TX 79928
MLS# 928600Listed by: ROMEWEST PROPERTIES - New
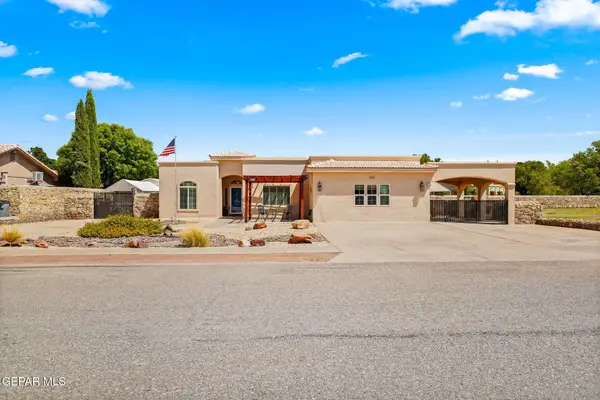 $525,000Active4 beds -- baths2,574 sq. ft.
$525,000Active4 beds -- baths2,574 sq. ft.659 John Martin Court, El Paso, TX 79932
MLS# 928586Listed by: CORNERSTONE REALTY - New
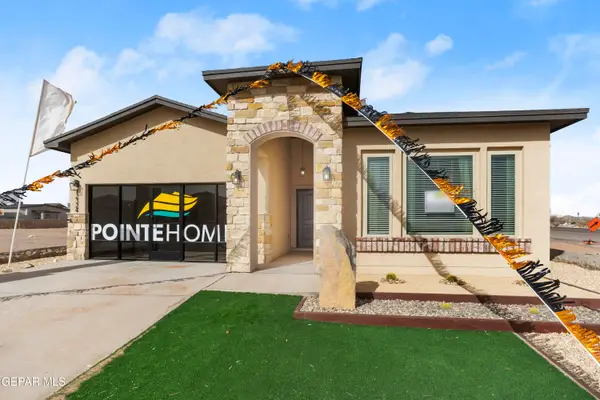 $339,000Active4 beds 3 baths2,000 sq. ft.
$339,000Active4 beds 3 baths2,000 sq. ft.13797 Paseo Sereno Drive, El Paso, TX 79928
MLS# 928587Listed by: HOME PROS REAL ESTATE GROUP - New
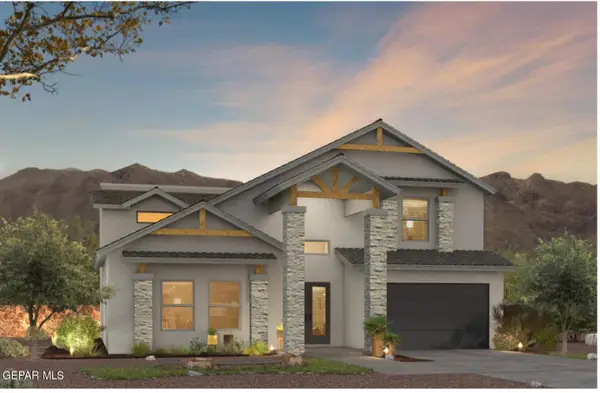 $522,950Active4 beds 3 baths3,400 sq. ft.
$522,950Active4 beds 3 baths3,400 sq. ft.6121 Will Jordan Place, El Paso, TX 79932
MLS# 928588Listed by: PREMIER REAL ESTATE, LLC - New
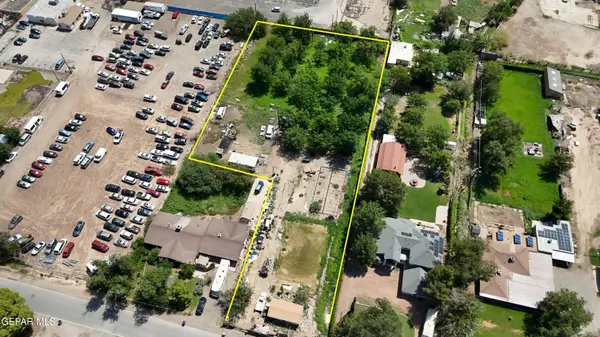 $505,241.55Active1.55 Acres
$505,241.55Active1.55 Acres7737 S Rosedale Street, El Paso, TX 79915
MLS# 928589Listed by: CAP RATE REAL ESTATE GROUP - New
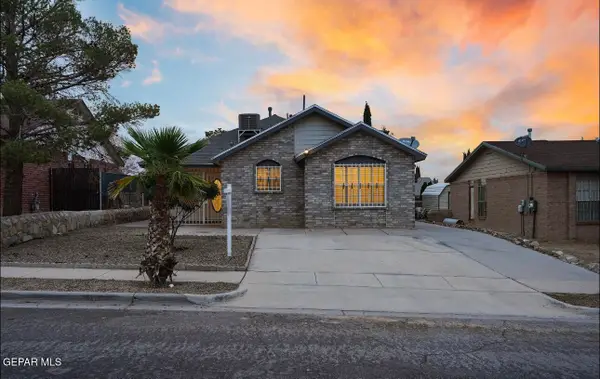 $214,950Active3 beds 2 baths1,295 sq. ft.
$214,950Active3 beds 2 baths1,295 sq. ft.11753 Bell Tower Drive, El Paso, TX 79936
MLS# 928591Listed by: HOME PROS REAL ESTATE GROUP 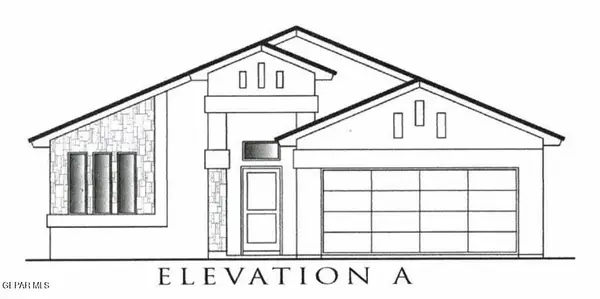 $283,053Pending3 beds 1 baths1,660 sq. ft.
$283,053Pending3 beds 1 baths1,660 sq. ft.436 Hidden Gem Street, El Paso, TX 79928
MLS# 928590Listed by: TRI-STATE VENTURES REALTY, LLC $413,535Pending4 beds 2 baths3,058 sq. ft.
$413,535Pending4 beds 2 baths3,058 sq. ft.444 Hidden Gem Street, El Paso, TX 79928
MLS# 928593Listed by: TRI-STATE VENTURES REALTY, LLC- New
 $305,000Active3 beds 2 baths1,600 sq. ft.
$305,000Active3 beds 2 baths1,600 sq. ft.781 Cedarwood Drive, El Paso, TX 79928
MLS# 928580Listed by: HOME PROS REAL ESTATE GROUP

