12149 Nesreen Drive, El Paso, TX 79934
Local realty services provided by:Better Homes and Gardens Real Estate Elevate
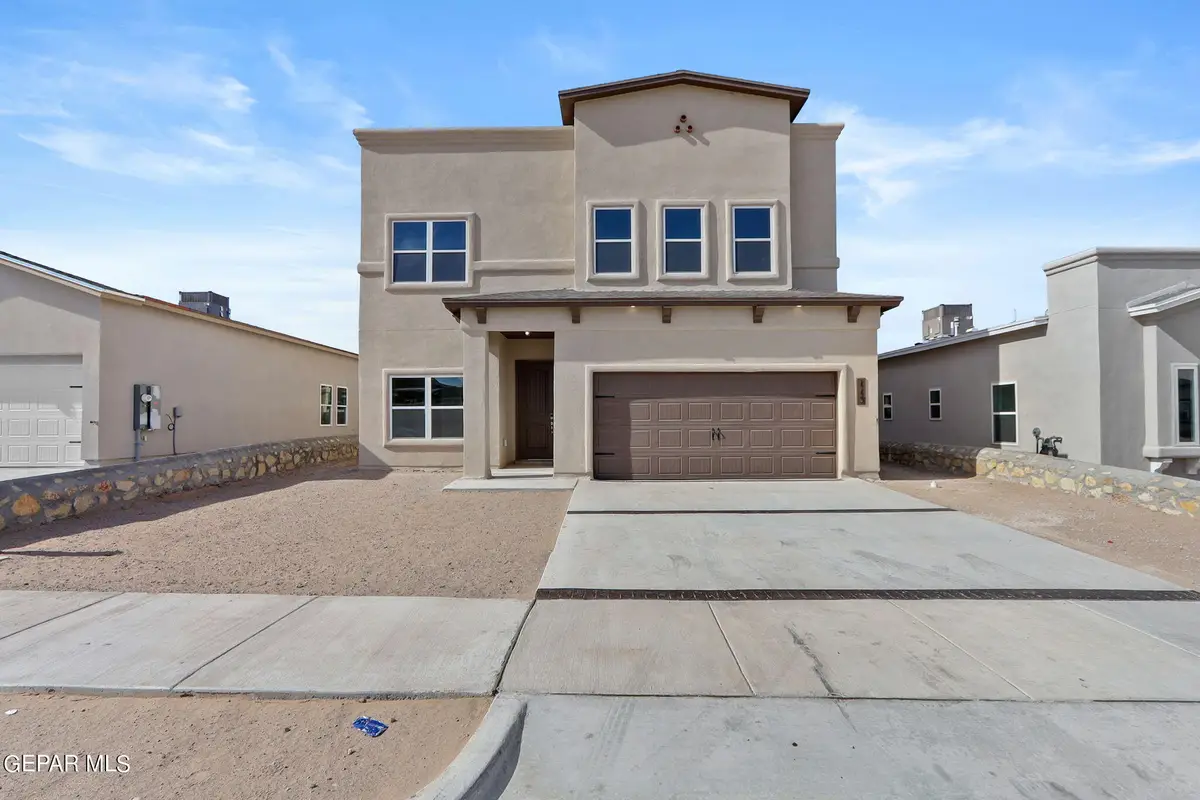

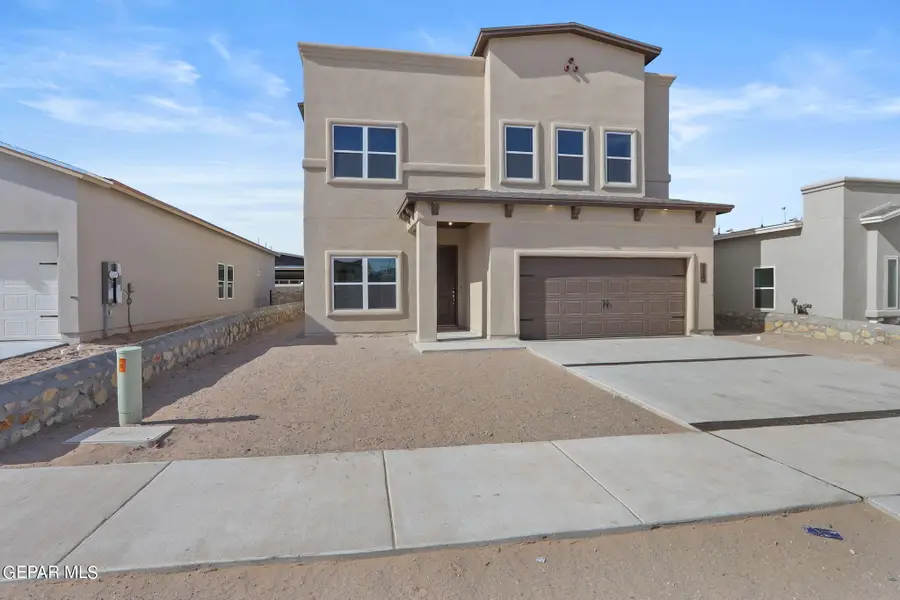
Listed by:lorena ortiz felix
Office:summus realty
MLS#:900069
Source:TX_GEPAR
Price summary
- Price:$344,950
- Price per sq. ft.:$127.57
About this home
You will undoubtedly fall in love with this spacious, gorgeous two-story home, complete with all the amenities you could desire, including a master bath that fulfills your dreams. This five-bedroom, three-and-a-half-bathroom residence, featuring a two-car garage, offers 2,704 square feet of generous space for comfortable living and effortless entertaining. The expansive living and kitchen areas boast ample cabinet space and granite countertops throughout. Energy efficiency with spray-foam insulation, among other features. Conveniently located with easy access to I-10 and just minutes away from shopping centers and restaurants.
***Please note that this listing is subject to errors, omissions, and changes without prior notice. The information provided is deemed reliable but not guaranteed and should be independently verified. MLS Elevations are for marketing purposes and may not accurately reflect colors or upgrades. Please verify colors and upgrades during the selection process. *** Please verify schools.
Contact an agent
Home facts
- Year built:2024
- Listing Id #:900069
- Added:481 day(s) ago
- Updated:July 01, 2025 at 08:09 AM
Rooms and interior
- Bedrooms:5
- Total bathrooms:4
- Full bathrooms:3
- Half bathrooms:1
- Living area:2,704 sq. ft.
Heating and cooling
- Cooling:Refrigerated
- Heating:Forced Air
Structure and exterior
- Year built:2024
- Building area:2,704 sq. ft.
- Lot area:0.12 Acres
Schools
- High school:Parkland
- Middle school:Parkland
- Elementary school:Desertaire
Utilities
- Water:City
Finances and disclosures
- Price:$344,950
- Price per sq. ft.:$127.57
New listings near 12149 Nesreen Drive
- New
 Listed by BHGRE$235,000Active4 beds 2 baths2,042 sq. ft.
Listed by BHGRE$235,000Active4 beds 2 baths2,042 sq. ft.8204 Valle Sonata Way, El Paso, TX 79907
MLS# 928390Listed by: ERA SELLERS & BUYERS REAL ESTA - New
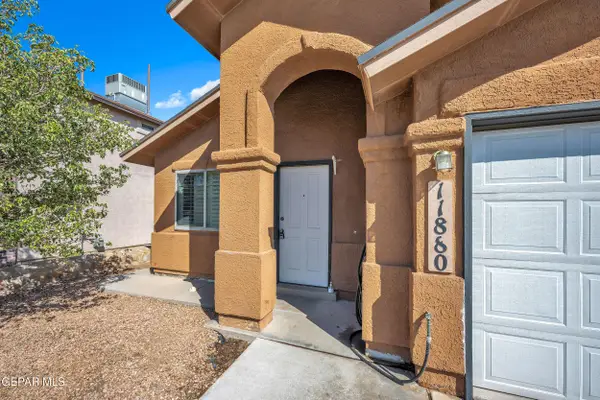 $234,500Active4 beds 2 baths1,540 sq. ft.
$234,500Active4 beds 2 baths1,540 sq. ft.11880 Jim Webb Drive, El Paso, TX 79934
MLS# 928391Listed by: REALTY ONE GROUP MENDEZ BURK - New
 $149,900Active-- beds -- baths1,344 sq. ft.
$149,900Active-- beds -- baths1,344 sq. ft.825 Liston Place, El Paso, TX 79928
MLS# 928383Listed by: REDFIN CORPORATION - New
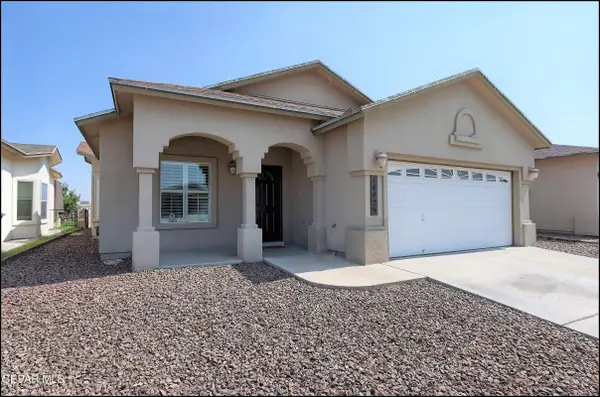 $206,000Active4 beds 2 baths1,286 sq. ft.
$206,000Active4 beds 2 baths1,286 sq. ft.14429 Spanish Point Drive, El Paso, TX 79938
MLS# 928385Listed by: HOME PROS REAL ESTATE GROUP - New
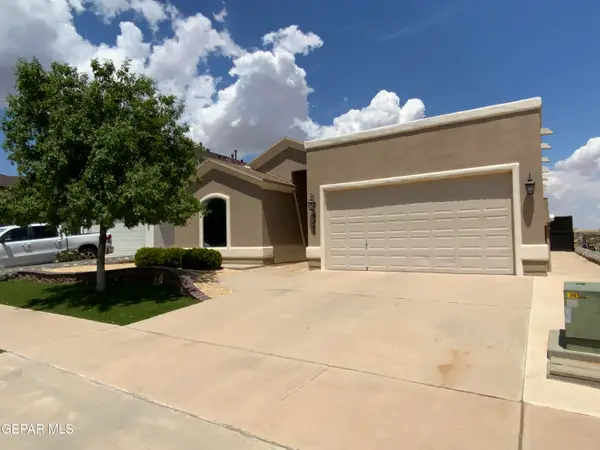 $279,900Active4 beds 1 baths1,742 sq. ft.
$279,900Active4 beds 1 baths1,742 sq. ft.5309 Lucio Moreno Drive, El Paso, TX 79934
MLS# 928386Listed by: WINTERBERG REALTY - New
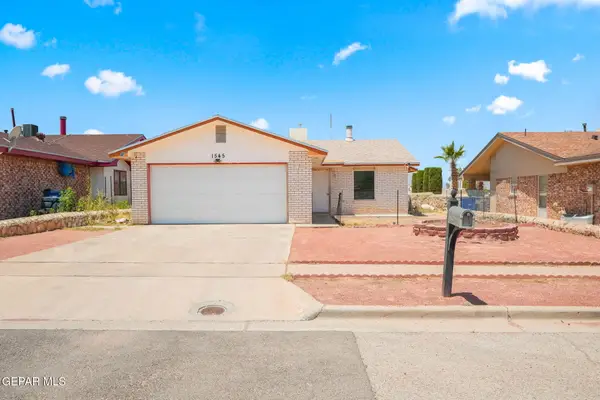 $169,950Active3 beds 2 baths1,081 sq. ft.
$169,950Active3 beds 2 baths1,081 sq. ft.1545 Sierra De Oro Drive, El Paso, TX 79936
MLS# 928388Listed by: CORNERSTONE REALTY - New
 $260,000Active3 beds 2 baths1,591 sq. ft.
$260,000Active3 beds 2 baths1,591 sq. ft.7992 Night Fall Place, El Paso, TX 79932
MLS# 928389Listed by: CORNERSTONE REALTY - Open Sat, 5 to 8pmNew
 $267,000Active4 beds 3 baths2,060 sq. ft.
$267,000Active4 beds 3 baths2,060 sq. ft.4832 Ruben Soto, El Paso, TX 79938
MLS# 928379Listed by: 1ST CHOICE REALTY - New
 $25,000Active0.99 Acres
$25,000Active0.99 AcresPN-142447 Sunburst Drive, Clint, TX 79938
MLS# 928381Listed by: TRU REALTY GROUP - New
 $440,000Active5 beds 3 baths3,178 sq. ft.
$440,000Active5 beds 3 baths3,178 sq. ft.5716 Oak Cliff Drive, El Paso, TX 79912
MLS# 928382Listed by: REALTY ONE GROUP MENDEZ BURK
