12201 Bahjat Dr., El Paso, TX 79934
Local realty services provided by:Better Homes and Gardens Real Estate Elevate
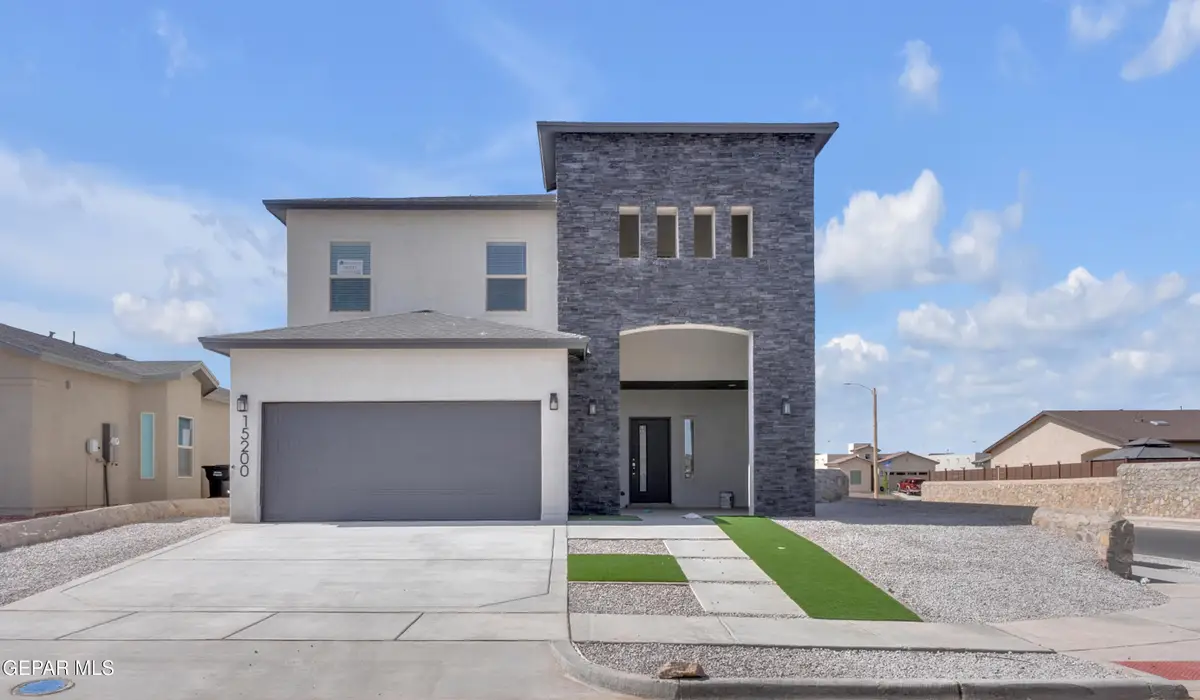
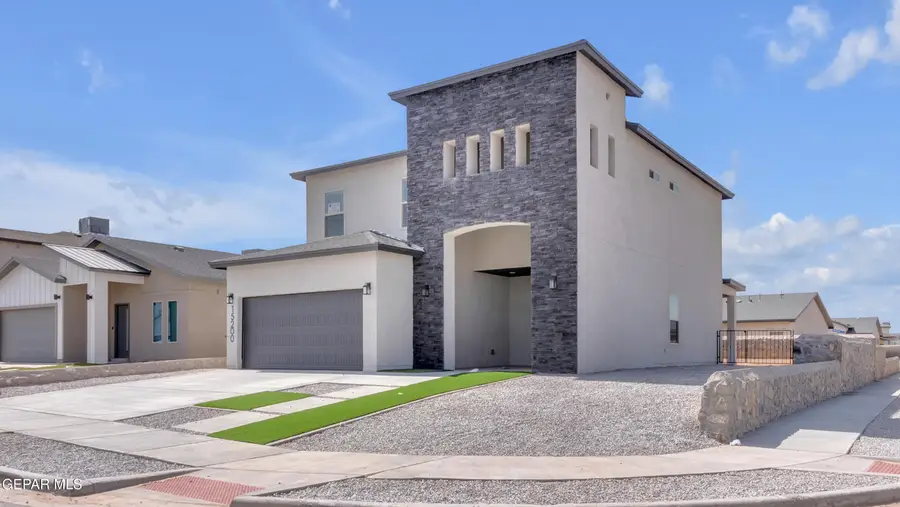
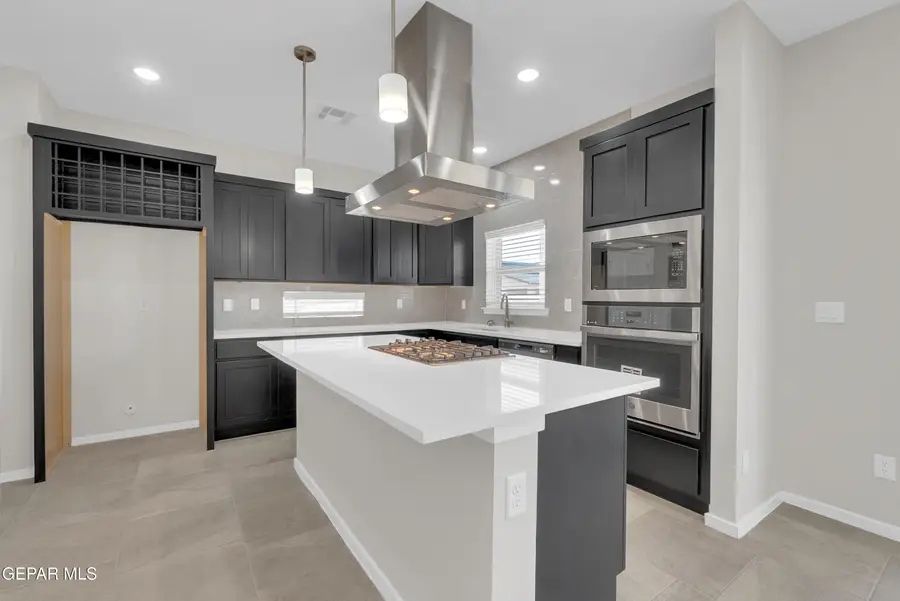
Listed by:osvaldo reza
Office:revolve realty, llc.
MLS#:923697
Source:TX_GEPAR
Price summary
- Price:$334,950
- Price per sq. ft.:$170.2
About this home
Step into comfort and style with the 1,968 sq ft Abilene floor plan, offering 3 bedrooms plus loft, 2.5 bathrooms, and modern finishes throughout. Enjoy 9' ceilings, rounded corners, brocade wall texture, ceramic tile flooring in main areas, and carpet in bedrooms and loft. The gourmet kitchen features a 5-burner cooktop, built-in oven and microwave, stainless steel sink, wine rack, quartz or granite countertops, and ceramic tile backsplash. The master suite includes a freestanding tub, walk-in shower, and elongated toilet. Ceiling fans in all bedrooms and the loft offer year-round comfort. The home includes framed or frameless mirrors, Energy Star certification, a natural gas water heater, and a highly efficient HVAC system. Exterior features include decorative lighting, rock landscaping options, a fiberglass front door, sliding back patio door, and a finished garage with built-in shelves. Quality craftsmanship and energy efficiency—only from BIC Homes.
Contact an agent
Home facts
- Year built:2025
- Listing Id #:923697
- Added:73 day(s) ago
- Updated:June 27, 2025 at 04:32 PM
Rooms and interior
- Bedrooms:3
- Total bathrooms:3
- Full bathrooms:2
- Half bathrooms:1
- Living area:1,968 sq. ft.
Heating and cooling
- Cooling:Ceiling Fan(s), Refrigerated
- Heating:Central
Structure and exterior
- Year built:2025
- Building area:1,968 sq. ft.
- Lot area:0.16 Acres
Schools
- High school:Parkland
- Middle school:Parkland
- Elementary school:Desertaire
Utilities
- Water:City
- Sewer:Community
Finances and disclosures
- Price:$334,950
- Price per sq. ft.:$170.2
New listings near 12201 Bahjat Dr.
- New
 Listed by BHGRE$235,000Active4 beds 2 baths2,042 sq. ft.
Listed by BHGRE$235,000Active4 beds 2 baths2,042 sq. ft.8204 Valle Sonata Way, El Paso, TX 79907
MLS# 928390Listed by: ERA SELLERS & BUYERS REAL ESTA - New
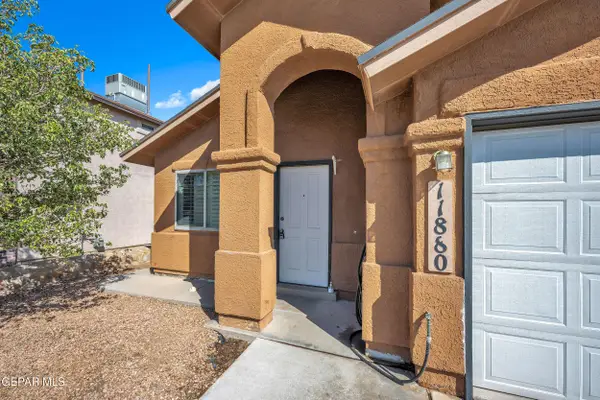 $234,500Active4 beds 2 baths1,540 sq. ft.
$234,500Active4 beds 2 baths1,540 sq. ft.11880 Jim Webb Drive, El Paso, TX 79934
MLS# 928391Listed by: REALTY ONE GROUP MENDEZ BURK - New
 $149,900Active-- beds -- baths1,344 sq. ft.
$149,900Active-- beds -- baths1,344 sq. ft.825 Liston Place, El Paso, TX 79928
MLS# 928383Listed by: REDFIN CORPORATION - New
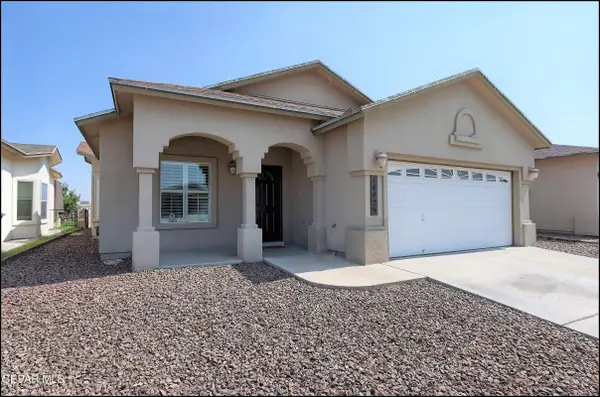 $206,000Active4 beds 2 baths1,286 sq. ft.
$206,000Active4 beds 2 baths1,286 sq. ft.14429 Spanish Point Drive, El Paso, TX 79938
MLS# 928385Listed by: HOME PROS REAL ESTATE GROUP - New
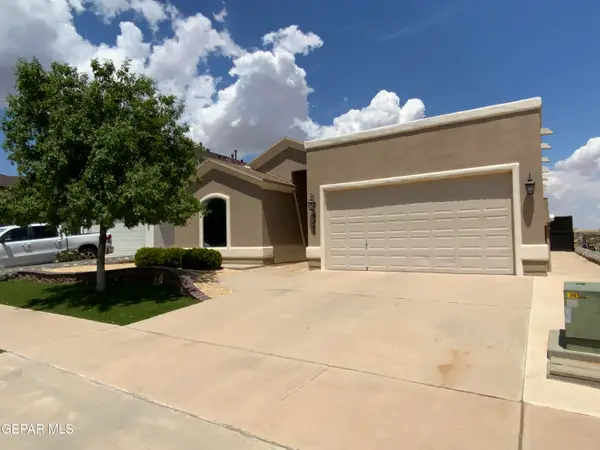 $279,900Active4 beds 1 baths1,742 sq. ft.
$279,900Active4 beds 1 baths1,742 sq. ft.5309 Lucio Moreno Drive, El Paso, TX 79934
MLS# 928386Listed by: WINTERBERG REALTY - New
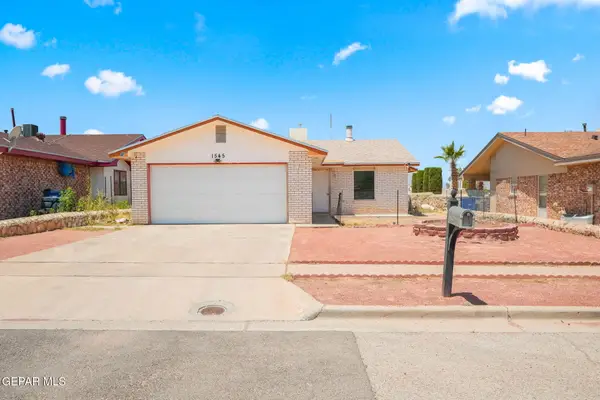 $169,950Active3 beds 2 baths1,081 sq. ft.
$169,950Active3 beds 2 baths1,081 sq. ft.1545 Sierra De Oro Drive, El Paso, TX 79936
MLS# 928388Listed by: CORNERSTONE REALTY - New
 $260,000Active3 beds 2 baths1,591 sq. ft.
$260,000Active3 beds 2 baths1,591 sq. ft.7992 Night Fall Place, El Paso, TX 79932
MLS# 928389Listed by: CORNERSTONE REALTY - Open Sat, 5 to 8pmNew
 $267,000Active4 beds 3 baths2,060 sq. ft.
$267,000Active4 beds 3 baths2,060 sq. ft.4832 Ruben Soto, El Paso, TX 79938
MLS# 928379Listed by: 1ST CHOICE REALTY - New
 $25,000Active0.99 Acres
$25,000Active0.99 AcresPN-142447 Sunburst Drive, Clint, TX 79938
MLS# 928381Listed by: TRU REALTY GROUP - New
 $440,000Active5 beds 3 baths3,178 sq. ft.
$440,000Active5 beds 3 baths3,178 sq. ft.5716 Oak Cliff Drive, El Paso, TX 79912
MLS# 928382Listed by: REALTY ONE GROUP MENDEZ BURK
