12247 Chisholm Pass Drive, El Paso, TX 79936
Local realty services provided by:Better Homes and Gardens Real Estate Elevate
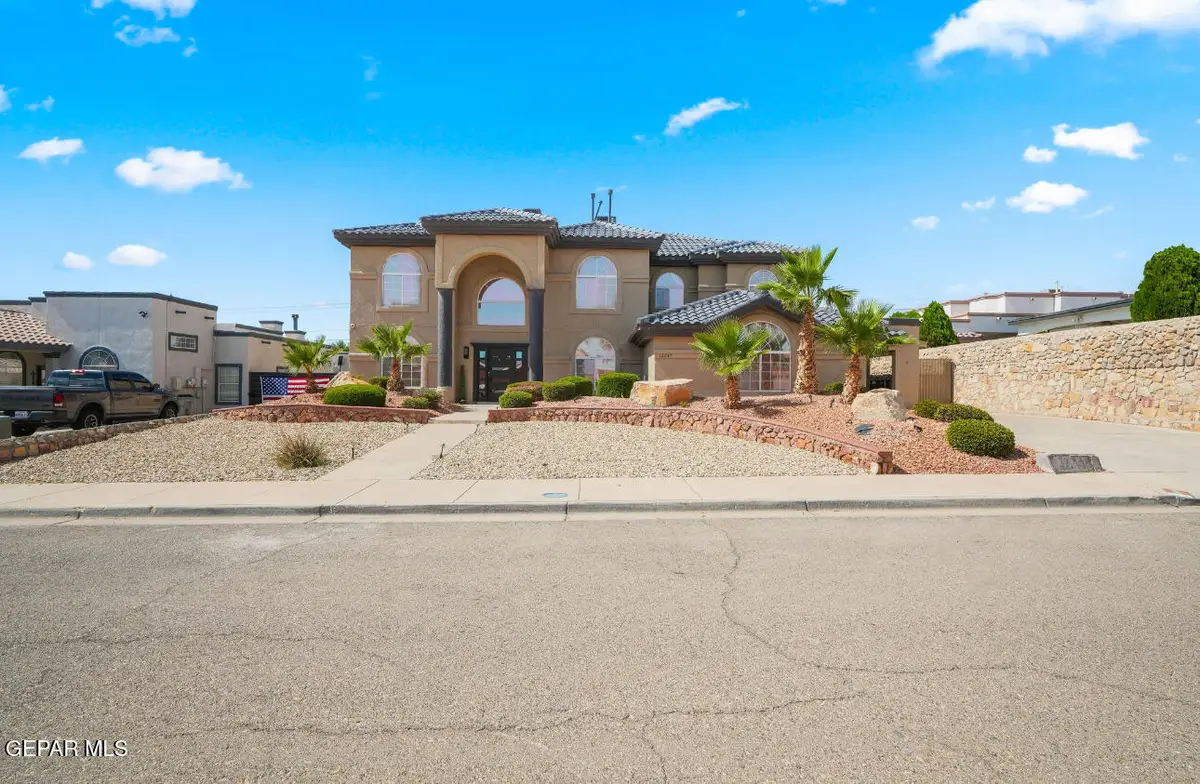
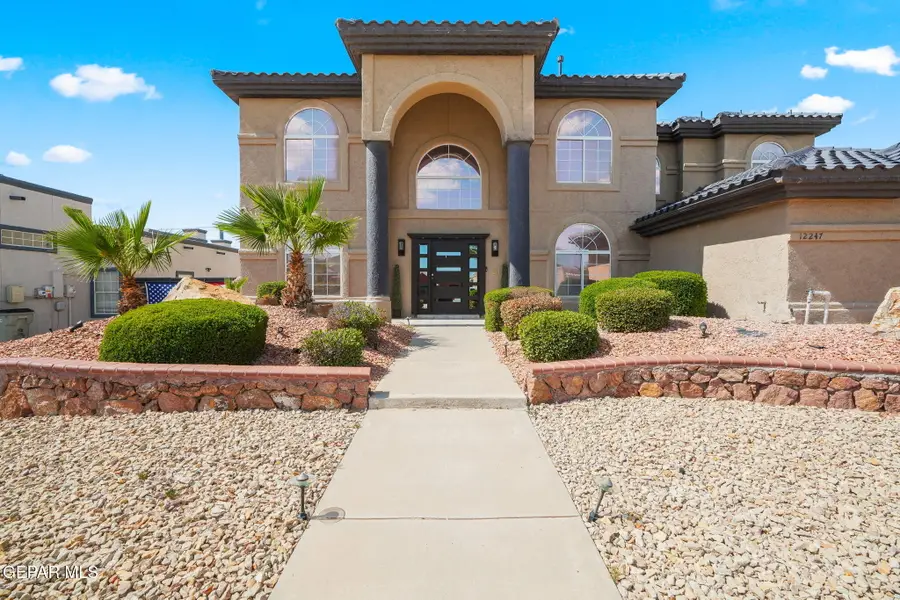
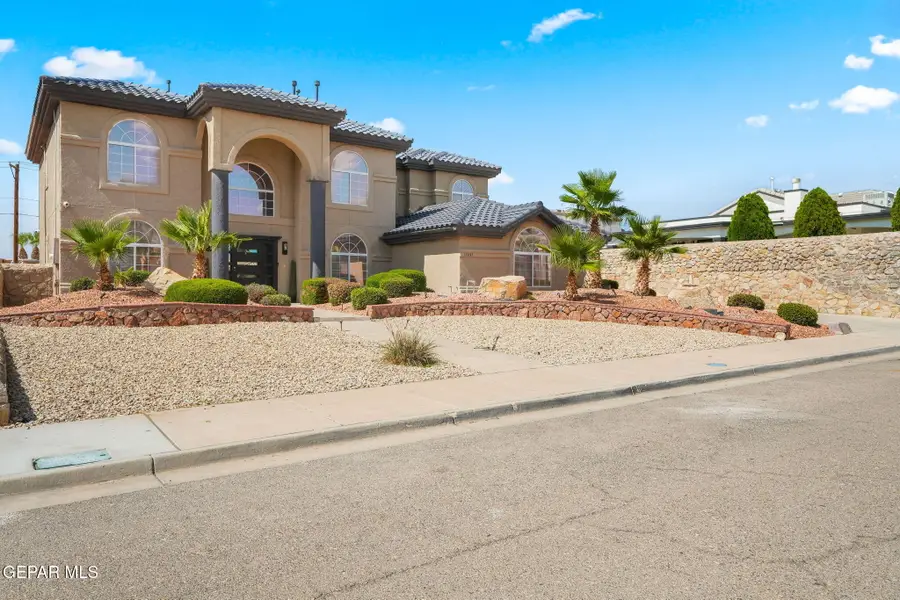
Listed by:jennifer tafoya
Office:home pros real estate group
MLS#:926282
Source:TX_GEPAR
Price summary
- Price:$730,000
- Price per sq. ft.:$198.37
- Monthly HOA dues:$16.67
About this home
Welcome to this breathtaking updated home in the exclusive Ranchos Del Sol community. A grand/fresh updated elevation is the first feature that will catch your eyes.
Immediately, you are greeted with high ceilings, updated hand textured walls & tile flooring throughout, a glass stairwell and luxury fixtures. A formal dining, den, large living area, office, half bath, bar area, and chefs kitchen perfectly collaborate to bring the home to life.One of the primary bedrooms is downstairs with a large bedroom walk-in closet & its own private entrance. Upstairs you will find 3 additional bedrooms, a large glass double rainshower bath and the main primary bedroom with a glass shower, jacuzzi tub, walk in closet and your own private balcony. Outside is a perfect oasis with a pool/jacuzzi, grass area, expanded covered patio,rv parking, a drive thru carport leads to the garage which doubles as an air conditioned space complete with a closet and not 1 but 2 bathrooms. Don't hesitate & make this home yours!
Contact an agent
Home facts
- Year built:1997
- Listing Id #:926282
- Added:33 day(s) ago
- Updated:July 29, 2025 at 03:01 PM
Rooms and interior
- Bedrooms:5
- Total bathrooms:3
- Full bathrooms:2
- Half bathrooms:1
- Living area:3,680 sq. ft.
Heating and cooling
- Cooling:Refrigerated
- Heating:2+ Units
Structure and exterior
- Year built:1997
- Building area:3,680 sq. ft.
- Lot area:0.32 Acres
Schools
- High school:Americas
- Middle school:Walter Clarke
- Elementary school:Sierra
Utilities
- Water:City
Finances and disclosures
- Price:$730,000
- Price per sq. ft.:$198.37
New listings near 12247 Chisholm Pass Drive
- New
 $335,950Active4 beds 2 baths1,865 sq. ft.
$335,950Active4 beds 2 baths1,865 sq. ft.15213 Expectation Avenue, El Paso, TX 79938
MLS# 928353Listed by: HARRIS REAL ESTATE GROUP, INC. - New
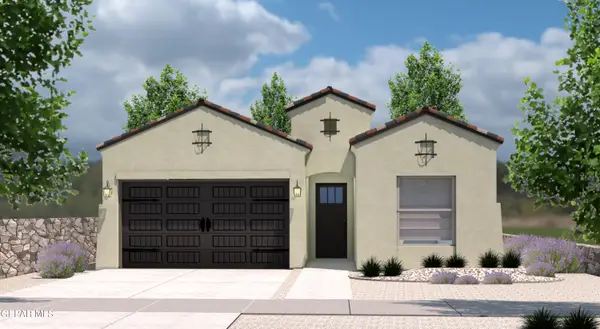 $303,950Active3 beds 2 baths1,605 sq. ft.
$303,950Active3 beds 2 baths1,605 sq. ft.15217 Expectation Avenue, El Paso, TX 79938
MLS# 928357Listed by: HARRIS REAL ESTATE GROUP, INC. - New
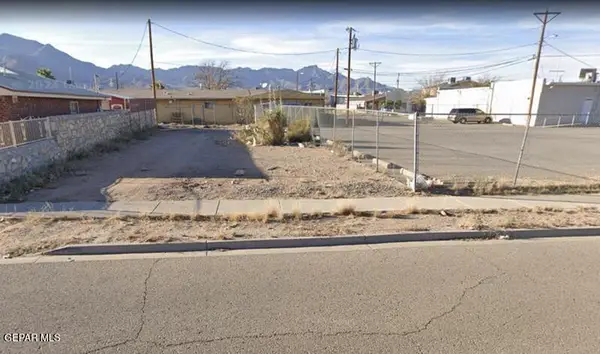 $32,000Active0.09 Acres
$32,000Active0.09 AcresTBD Arabian Nights Street, El Paso, TX 79924
MLS# 928335Listed by: CAP RATE REAL ESTATE GROUP - New
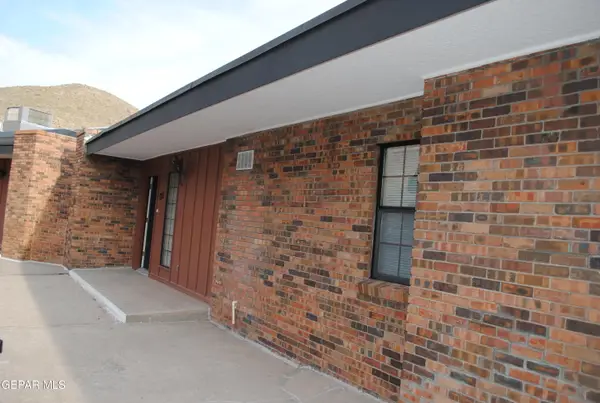 $249,000Active2 beds 3 baths1,596 sq. ft.
$249,000Active2 beds 3 baths1,596 sq. ft.4800 N Stanton Street #197, El Paso, TX 79902
MLS# 928346Listed by: HOME SWEET HOME - New
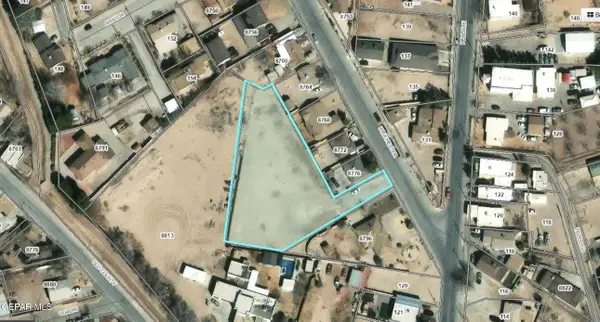 $200,000Active0.92 Acres
$200,000Active0.92 AcresTBD Winchester Road, El Paso, TX 79907
MLS# 928351Listed by: CAP RATE REAL ESTATE GROUP - New
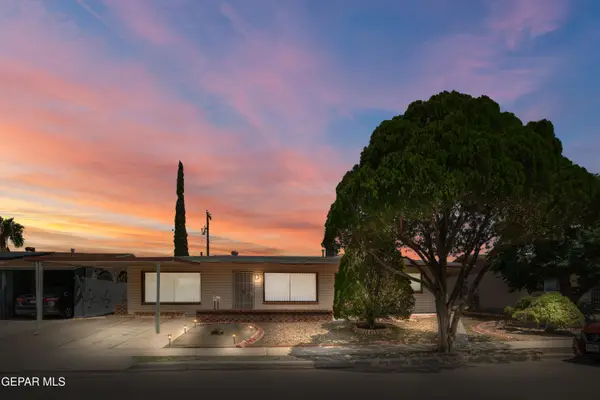 $195,150Active2 beds -- baths1,301 sq. ft.
$195,150Active2 beds -- baths1,301 sq. ft.284 Pecos Street, El Paso, TX 79905
MLS# 928345Listed by: KELLER WILLIAMS REALTY - Open Sat, 6 to 9pmNew
 $189,999Active3 beds 2 baths1,379 sq. ft.
$189,999Active3 beds 2 baths1,379 sq. ft.10393 Pasadena Circle, El Paso, TX 79924
MLS# 928340Listed by: PINDROP REALTY - New
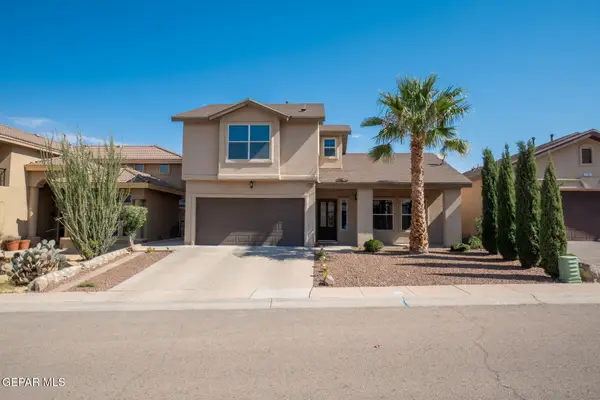 $299,900Active4 beds 3 baths1,612 sq. ft.
$299,900Active4 beds 3 baths1,612 sq. ft.7705 Maple Landing Court, El Paso, TX 79912
MLS# 928342Listed by: HOME PROS REAL ESTATE GROUP - New
 $299,950Active3 beds 1 baths2,500 sq. ft.
$299,950Active3 beds 1 baths2,500 sq. ft.2348 Sea Side Drive, El Paso, TX 79936
MLS# 928339Listed by: REVOLVE REALTY, LLC - New
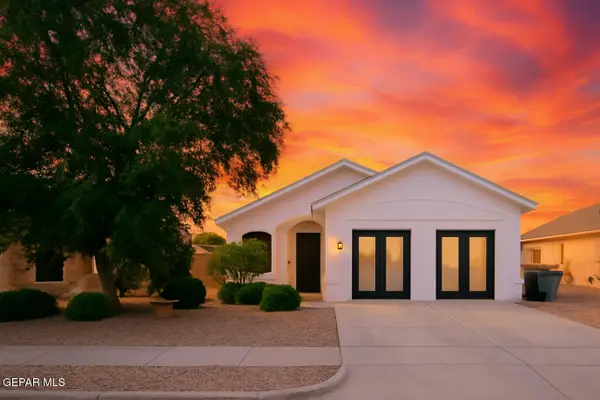 $227,000Active3 beds 2 baths1,596 sq. ft.
$227,000Active3 beds 2 baths1,596 sq. ft.4729 Joseph Rodriguez Drive, El Paso, TX 79938
MLS# 928336Listed by: HOME PROS REAL ESTATE GROUP
