1244 Calle Del Sur Drive, El Paso, TX 79912
Local realty services provided by:Better Homes and Gardens Real Estate Elevate
Listed by: priscilla terrazas
Office: the premiere r e agency
MLS#:925469
Source:TX_GEPAR
Price summary
- Price:$849,900
- Price per sq. ft.:$180.64
- Monthly HOA dues:$33.33
About this home
Luxurious Custom home located in the desirable Park Hills subdivision on a large corner lot. The front of the home has wonderful curb appeal w/a 3 car garage, & a balcony with amazing views. This beautiful home features a custom door & a breathtaking foyer with soaring ceilings, a grand staircase, & gorgeous mosaic tile floor. The living area opens up to the gourmet kitchen. The kitchen is a chef's dream with with stunning granite countertops, 2 islands, & tons of custom cabinets. The second living space can be used as a theater room! Upstairs in the primary retreat unwind by the fireplace or out on the balcony enjoying the glorious views. The primary bathroom offers 3 vanities, jetted tub, & enormous walk in closet. All 5 bedrooms are very spacious & have ensuite bathrooms w/ walki-n closets. Upgrades include hardwood floors, a large balcony upstairs in front of the home, a pergola with a grill in the backyard, a wrought iron fence for added security. The mountain and valley views are spectacular!
Contact an agent
Home facts
- Year built:2007
- Listing ID #:925469
- Added:171 day(s) ago
- Updated:November 15, 2025 at 07:07 PM
Rooms and interior
- Bedrooms:5
- Total bathrooms:6
- Full bathrooms:5
- Half bathrooms:1
- Living area:4,705 sq. ft.
Heating and cooling
- Cooling:Ceiling Fan(s), Refrigerated
- Heating:2+ Units
Structure and exterior
- Year built:2007
- Building area:4,705 sq. ft.
- Lot area:0.2 Acres
Schools
- High school:Franklin
- Middle school:Hornedo
- Elementary school:Lundy
Utilities
- Water:City
- Sewer:Community
Finances and disclosures
- Price:$849,900
- Price per sq. ft.:$180.64
New listings near 1244 Calle Del Sur Drive
- New
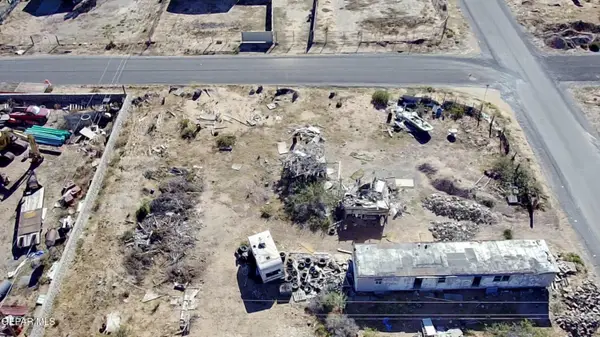 $80,000Active0.31 Acres
$80,000Active0.31 AcresTBD Emma Lane, El Paso, TX 79938
MLS# 935306Listed by: TEXAS ALLY REAL ESTATE GROUP - New
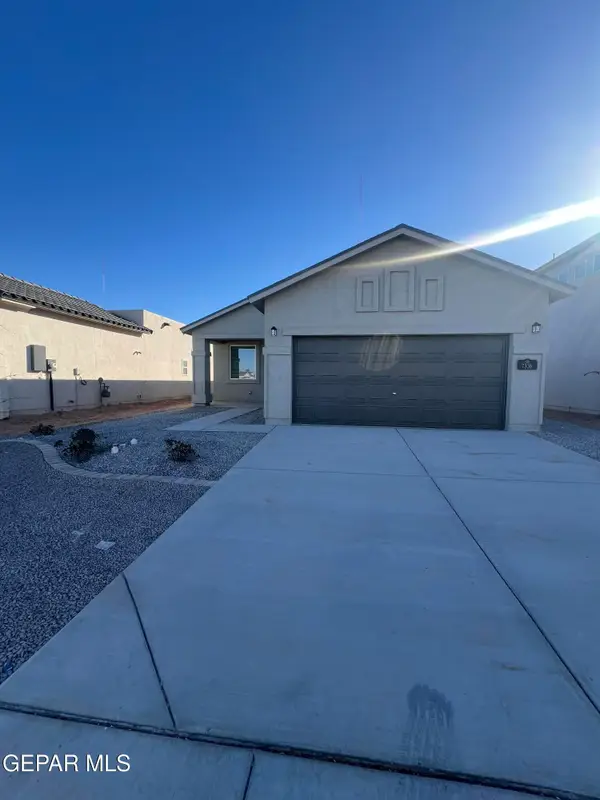 $239,950Active3 beds 2 baths1,321 sq. ft.
$239,950Active3 beds 2 baths1,321 sq. ft.7336 Norte Brasil Drive, El Paso, TX 79934
MLS# 935309Listed by: WINTERBERG REALTY - New
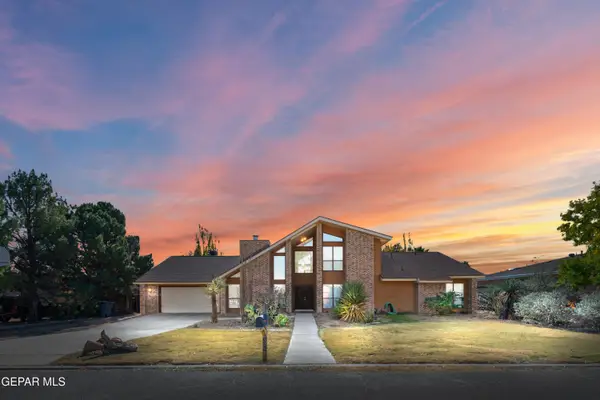 $515,000Active4 beds 2 baths3,202 sq. ft.
$515,000Active4 beds 2 baths3,202 sq. ft.324 Rio Estancia Drive, El Paso, TX 79932
MLS# 935303Listed by: ERA SELLERS & BUYERS REAL ESTA - New
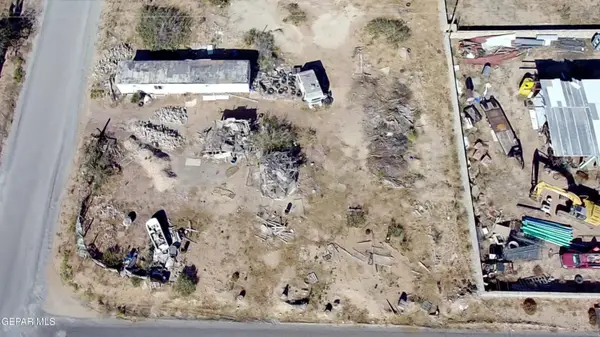 $75,000Active0.25 Acres
$75,000Active0.25 AcresTBD Emma Lane, El Paso, TX 79938
MLS# 935304Listed by: TEXAS ALLY REAL ESTATE GROUP - Open Sat, 7 to 9pmNew
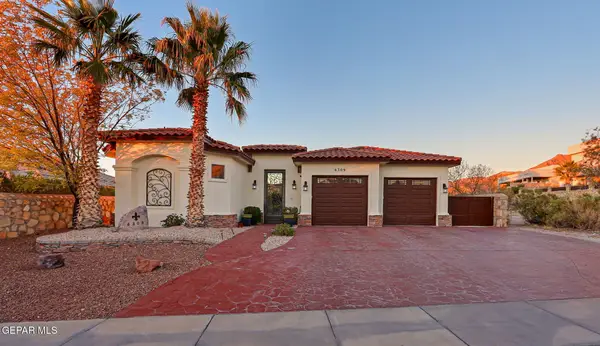 $479,777Active4 beds 3 baths2,104 sq. ft.
$479,777Active4 beds 3 baths2,104 sq. ft.6309 Casper Ridge Drive, El Paso, TX 79912
MLS# 935299Listed by: SANDY MESSER AND ASSOCIATES - New
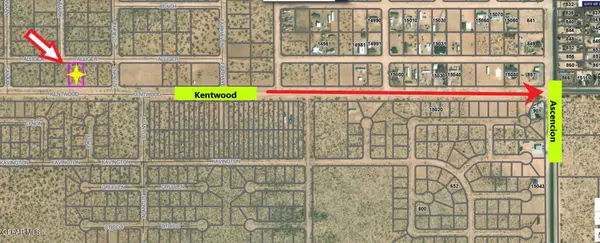 $22,995Active0.5 Acres
$22,995Active0.5 Acres5 Kentwood, El Paso, TX 79928
MLS# 935296Listed by: RE/MAX ASSOCIATES - New
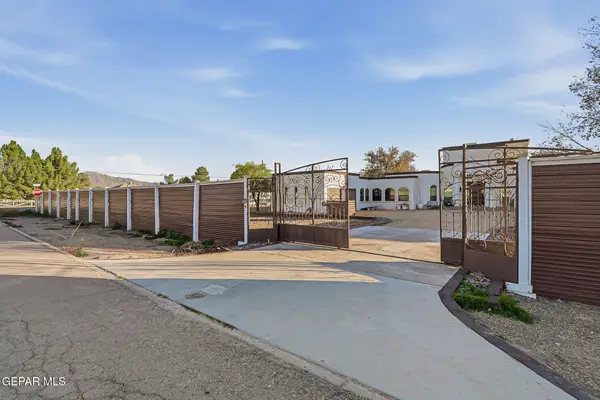 $919,999Active4 beds 2 baths4,363 sq. ft.
$919,999Active4 beds 2 baths4,363 sq. ft.800 Smokey Ridge Court, El Paso, TX 79932
MLS# 935297Listed by: HOME PROS REAL ESTATE GROUP - New
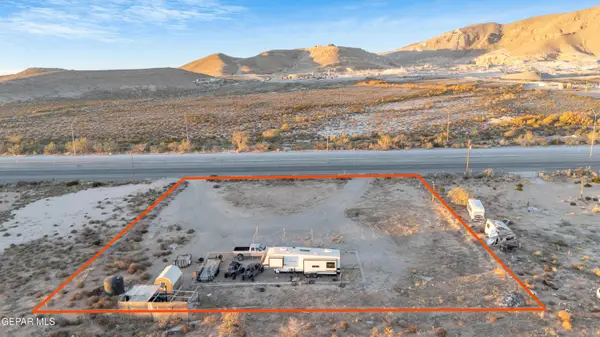 $125,000Active1.01 Acres
$125,000Active1.01 Acres15920 Montana Avenue, El Paso, TX 79938
MLS# 935292Listed by: RE/MAX ASSOCIATES - New
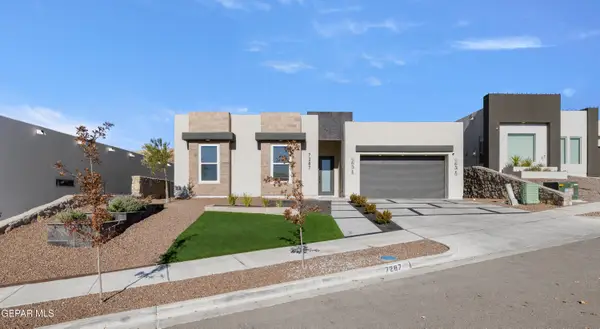 $579,950Active4 beds 3 baths2,068 sq. ft.
$579,950Active4 beds 3 baths2,068 sq. ft.7287 Bobcat Hollow Drive, El Paso, TX 79911
MLS# 935293Listed by: PREMIER REAL ESTATE, LLC - New
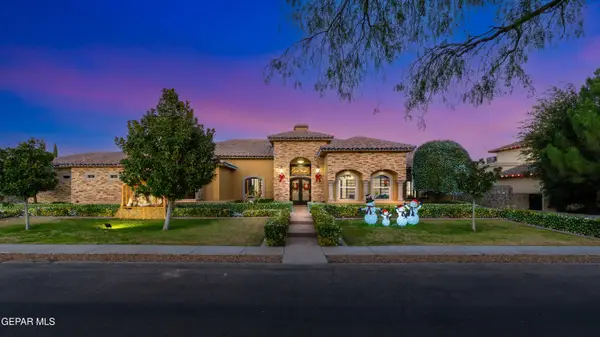 $1,499,999Active4 beds 6 baths7,386 sq. ft.
$1,499,999Active4 beds 6 baths7,386 sq. ft.4500 Honey Willow Way, El Paso, TX 79922
MLS# 935288Listed by: JPAR
