12584 Blue Heron Drive, El Paso, TX 79928
Local realty services provided by:Better Homes and Gardens Real Estate Elevate
Listed by:clementina ruiz
Office:coldwell banker heritage r e
MLS#:929177
Source:TX_GEPAR
Price summary
- Price:$308,900
- Price per sq. ft.:$144.24
About this home
Step into this thoughtfully designed two-story home featuring 4 bedrooms and 3 full baths with no wasted space. The open-concept living and dining areas create a warm and inviting central hub, perfect for holiday gatherings or special occasions.
Add a touch of timeless charm with the option of a curved staircase at the entrance—an elegant feature that sets this home apart.
The kitchen includes a cozy breakfast area, ideal for enjoying your morning coffee. The layout of the first floor flows seamlessly, offering a connected and spacious feel throughout.
A versatile downstairs bedroom can serve as a secluded home office, giving you the privacy you need to stay productive in comfort.
Upstairs, a generous loft area offers a perfect retreat for kids' playtime or a second living space. The expansive master suite boasts a large bathroom and walk-in closet, providing a relaxing escape at the end of the day.
Step outside to a beautifully landscaped backyard featuring low-maintenance turf—perfect for relaxing.
Contact an agent
Home facts
- Year built:2017
- Listing ID #:929177
- Added:51 day(s) ago
- Updated:October 18, 2025 at 04:10 PM
Rooms and interior
- Bedrooms:4
- Total bathrooms:3
- Full bathrooms:3
- Living area:2,141 sq. ft.
Heating and cooling
- Cooling:Refrigerated
- Heating:2+ Units, Central
Structure and exterior
- Year built:2017
- Building area:2,141 sq. ft.
- Lot area:0.12 Acres
Schools
- High school:Americas
- Middle school:Walter Clarke
- Elementary school:Sierra
Utilities
- Water:City
Finances and disclosures
- Price:$308,900
- Price per sq. ft.:$144.24
New listings near 12584 Blue Heron Drive
- New
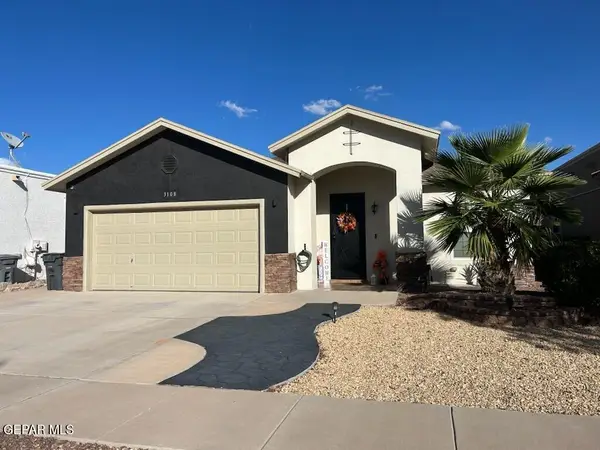 $270,000Active4 beds 2 baths1,735 sq. ft.
$270,000Active4 beds 2 baths1,735 sq. ft.3108 Rustic River Place, El Paso, TX 79936
MLS# 932252Listed by: CLEARVIEW REALTY - New
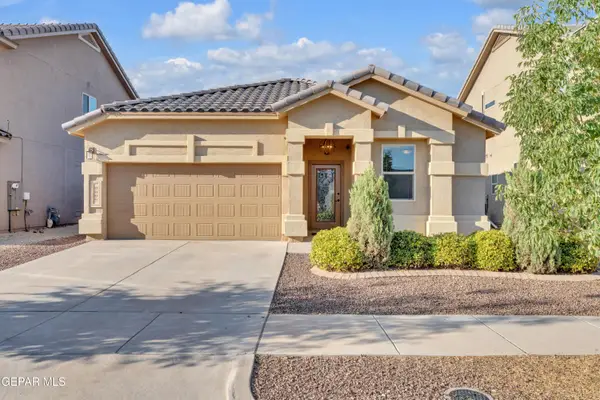 $247,000Active4 beds 2 baths1,360 sq. ft.
$247,000Active4 beds 2 baths1,360 sq. ft.13539 Hazlewood Street, El Paso, TX 79928
MLS# 932190Listed by: EXP REALTY LLC - New
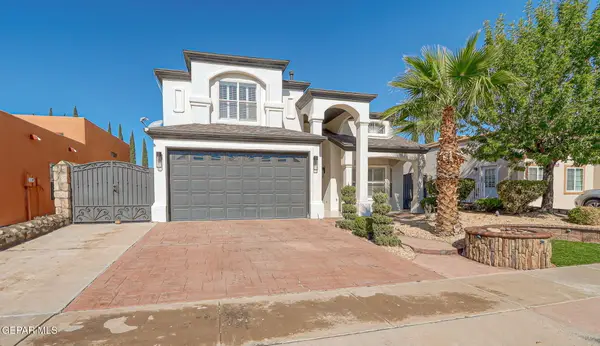 $379,000Active3 beds 3 baths2,185 sq. ft.
$379,000Active3 beds 3 baths2,185 sq. ft.1265 Olga Mapula Drive, El Paso, TX 79936
MLS# 932230Listed by: KELLER WILLIAMS REALTY - New
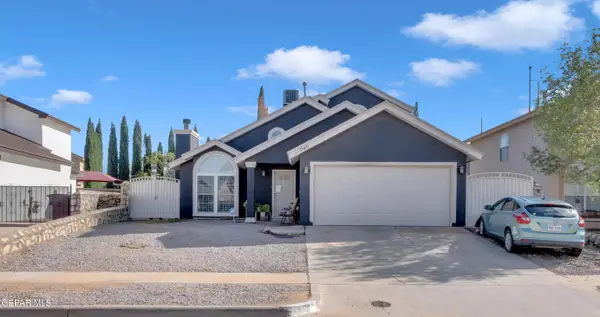 $215,000Active3 beds 1 baths1,396 sq. ft.
$215,000Active3 beds 1 baths1,396 sq. ft.11940 Regal Banner Lane, El Paso, TX 79936
MLS# 932243Listed by: CLEARVIEW REALTY - Open Sat, 7 to 9pmNew
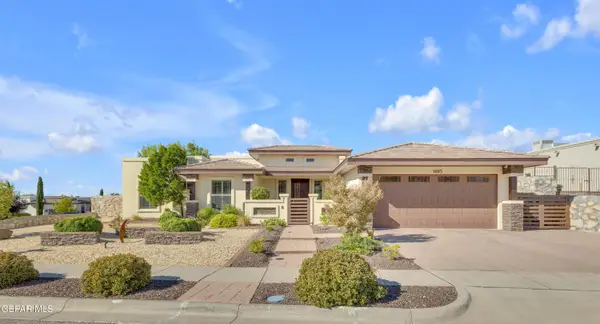 $525,000Active4 beds 2 baths2,152 sq. ft.
$525,000Active4 beds 2 baths2,152 sq. ft.1695 Optima Way, El Paso, TX 79911
MLS# 932248Listed by: HOME PROS REAL ESTATE GROUP 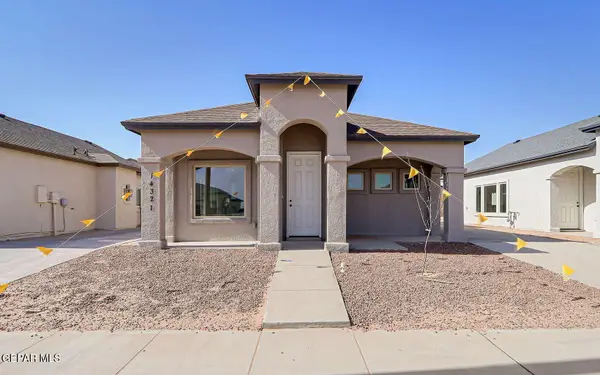 $252,950Pending3 beds 2 baths1,164 sq. ft.
$252,950Pending3 beds 2 baths1,164 sq. ft.14377 Bill Lazor Parkway, El Paso, TX 79928
MLS# 932241Listed by: EXIT ELITE REALTY- New
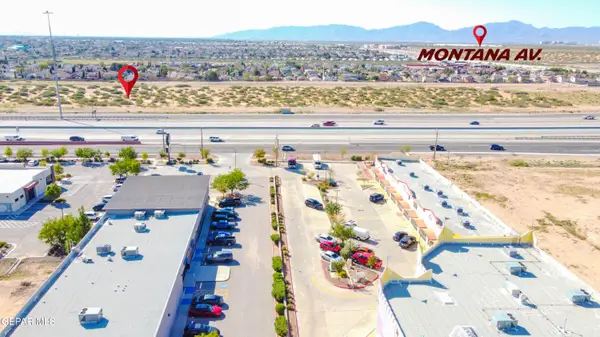 $150,000Active0.26 Acres
$150,000Active0.26 Acres3649 Joe Battle Boulevard, El Paso, TX 79938
MLS# 932247Listed by: CENTURY 21 THE EDGE - Open Sat, 5 to 7pmNew
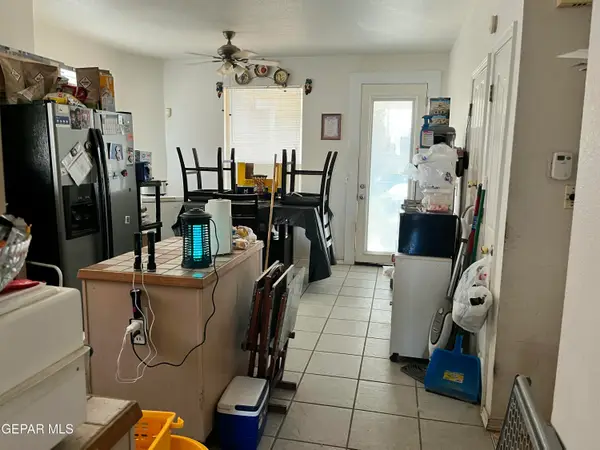 $172,000Active3 beds 2 baths1,470 sq. ft.
$172,000Active3 beds 2 baths1,470 sq. ft.10929 Nathan Bay Drive, El Paso, TX 79934
MLS# 932232Listed by: CENTER REAL ESTATE - Open Sat, 5:30 to 8:30pmNew
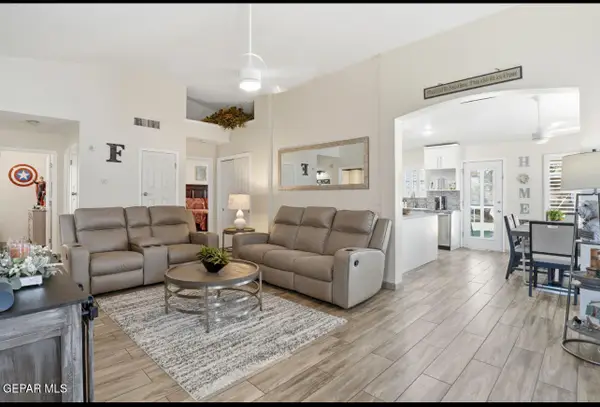 $245,000Active4 beds 2 baths1,714 sq. ft.
$245,000Active4 beds 2 baths1,714 sq. ft.12341 Golden Sun Drive, El Paso, TX 79938
MLS# 932233Listed by: HOME PROS REAL ESTATE GROUP - New
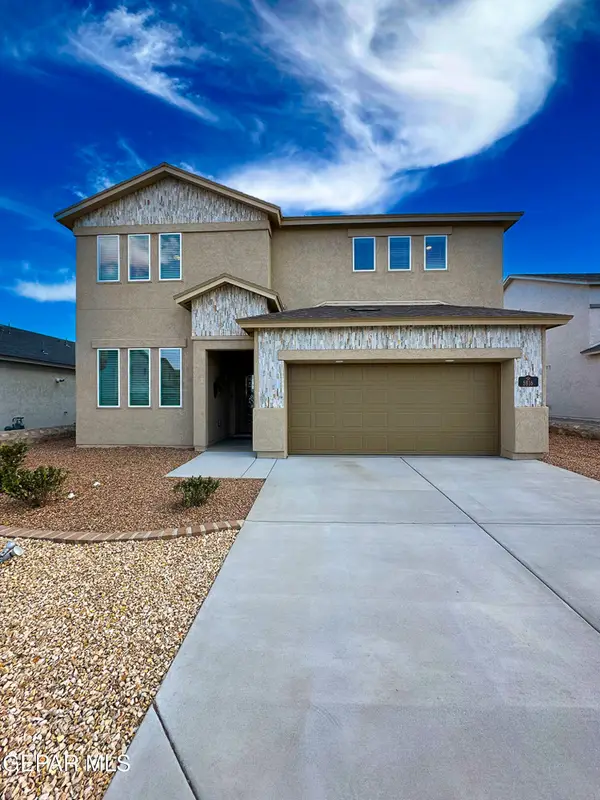 $311,950Active4 beds 1 baths2,340 sq. ft.
$311,950Active4 beds 1 baths2,340 sq. ft.7460 Norte Portugal Lane, El Paso, TX 79934
MLS# 932234Listed by: WINTERBERG REALTY
