1259 Hidden Desert Lane, El Paso, TX 79912
Local realty services provided by:Better Homes and Gardens Real Estate Elevate
Listed by:rachel l ludeman
Office:sandy messer and associates
MLS#:926148
Source:TX_GEPAR
Price summary
- Price:$598,000
- Price per sq. ft.:$203.19
About this home
$10,000 towards BUYERS concessions!!!
Stunning Home Nestled in Franklin Hills with Breathtaking Mountain Views. Set against the awe-inspiring backdrop of the Franklin Mountains, this immaculately maintained residence is located in the highly sought-after Franklin Hills neighborhood on El Paso's Westside.
Renowned for its top-rated schools (from elementary through high school), scenic walking, biking, and hiking trails, and vibrant community parks, this location offers the perfect blend of natural beauty and modern convenience. Enjoy the serenity of mountain living while being just minutes from the city's premier shopping, dining, and with quick, easy access to major highways and thoroughfares.
This spacious and beautifully appointed home features 5 generous bedrooms and 4 bathrooms, offering ample room for family, guests, or a home office setup. Storage is abundant, with multiple closets throughout and a spacious 3-car garage.
The open-concept kitchen flows seamlessly into a warm and inviting living room centered around a stunning fireplaceperfect for cozy evenings. An additional upstairs living room offers a spectacular, picture-perfect view of the Franklin Mountainsideal as a lounge, game room, or media space.
Step out onto the expansive upstairs balcony and take in unforgettable sunset views. With room to spare for outdoor dining or lounge furniture, it's a true extension of your living space.
The backyard is a blank canvasready to remain low-maintenance or be transformed into your dream outdoor oasis.
This is more than just a houseit's a lifestyle. Don't miss the opportunity to own a piece of West El Paso's most prestigious mountain-side community.
Contact an agent
Home facts
- Year built:2017
- Listing ID #:926148
- Added:84 day(s) ago
- Updated:October 03, 2025 at 04:09 PM
Rooms and interior
- Bedrooms:5
- Total bathrooms:3
- Full bathrooms:2
- Half bathrooms:1
- Living area:2,943 sq. ft.
Heating and cooling
- Cooling:Ceiling Fan(s), Refrigerated
- Heating:2+ Units, Central, Forced Air
Structure and exterior
- Year built:2017
- Building area:2,943 sq. ft.
- Lot area:0.15 Acres
Schools
- High school:Franklin
- Middle school:Hornedo
- Elementary school:Lundy
Utilities
- Water:City
Finances and disclosures
- Price:$598,000
- Price per sq. ft.:$203.19
New listings near 1259 Hidden Desert Lane
- New
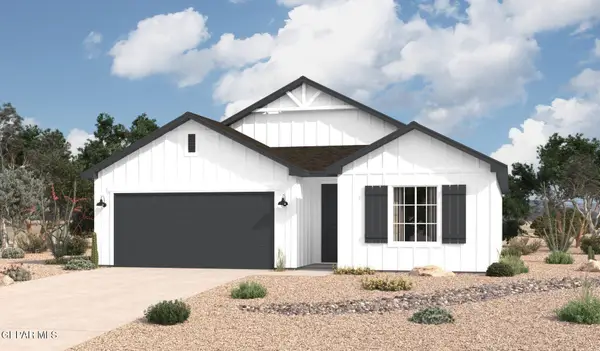 $289,220Active3 beds 12 baths1,525 sq. ft.
$289,220Active3 beds 12 baths1,525 sq. ft.1232 Texas Summer Place, El Paso, TX 79928
MLS# 931393Listed by: HOME PROS REAL ESTATE GROUP - New
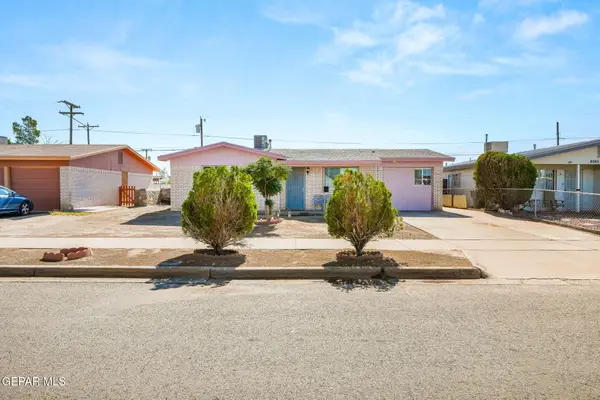 $175,000Active3 beds 1 baths1,037 sq. ft.
$175,000Active3 beds 1 baths1,037 sq. ft.8041 Broadway Drive, El Paso, TX 79915
MLS# 931391Listed by: CLEARVIEW REALTY - New
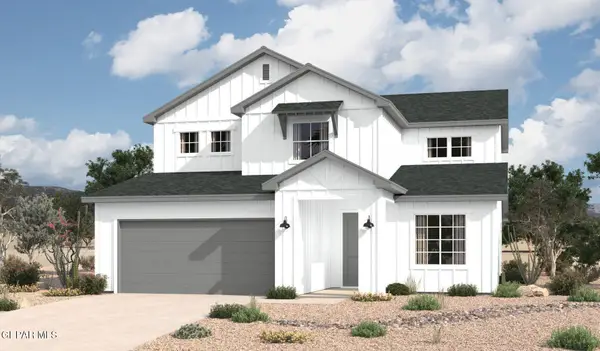 $381,015Active4 beds 3 baths2,705 sq. ft.
$381,015Active4 beds 3 baths2,705 sq. ft.1228 Texas Summer Place, El Paso, TX 79928
MLS# 931392Listed by: HOME PROS REAL ESTATE GROUP - New
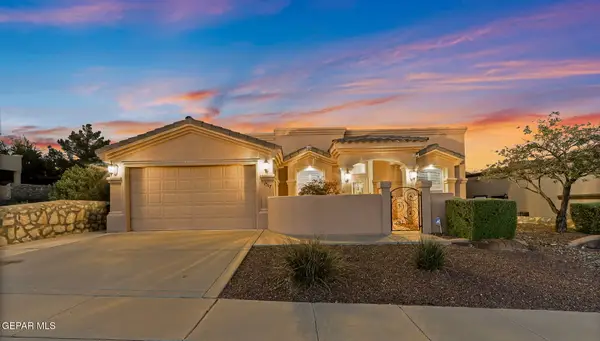 $420,000Active3 beds 3 baths2,574 sq. ft.
$420,000Active3 beds 3 baths2,574 sq. ft.1517 Cidra Del Sol Drive, El Paso, TX 79911
MLS# 931388Listed by: THE RIGHT MOVE REAL ESTATE GRO - Open Sat, 6 to 10pmNew
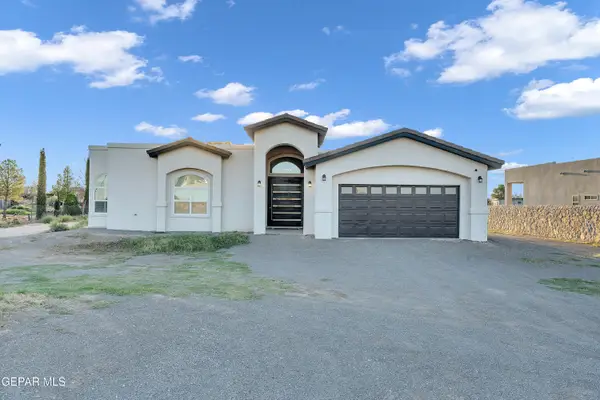 $360,000Active4 beds 3 baths1,908 sq. ft.
$360,000Active4 beds 3 baths1,908 sq. ft.3651 Krag Street, El Paso, TX 79938
MLS# 931390Listed by: REVOLVE REALTY, LLC - New
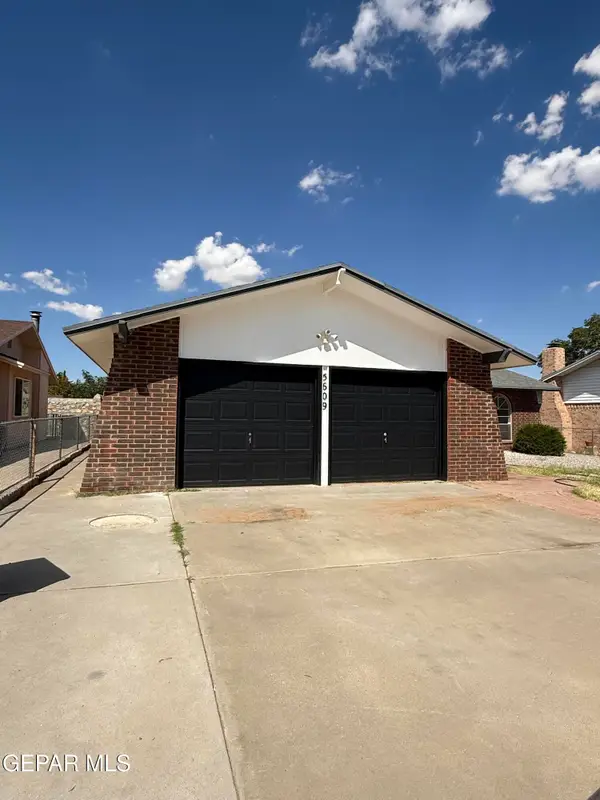 $219,000Active3 beds 1 baths1,255 sq. ft.
$219,000Active3 beds 1 baths1,255 sq. ft.5609 Van Horn Drive, El Paso, TX 79924
MLS# 931215Listed by: HOME PROS REAL ESTATE GROUP - New
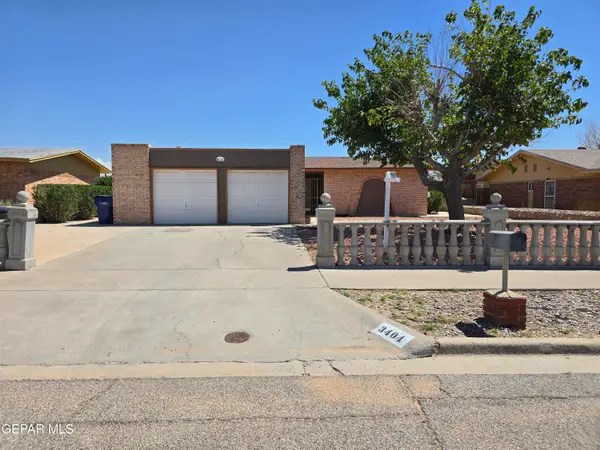 $232,950Active4 beds 1 baths1,368 sq. ft.
$232,950Active4 beds 1 baths1,368 sq. ft.3404 Dialrock Lane, El Paso, TX 79935
MLS# 931294Listed by: ALSHOUSE AND ASSOCIATES - New
 $280,770Active3 beds 2 baths1,525 sq. ft.
$280,770Active3 beds 2 baths1,525 sq. ft.15241 Destination, El Paso, TX 79938
MLS# 931324Listed by: CENTURY 21 THE EDGE - New
 $290,000Active3 beds 2 baths2,018 sq. ft.
$290,000Active3 beds 2 baths2,018 sq. ft.6428 Yerba Verde Drive, El Paso, TX 79932
MLS# 931379Listed by: SUMMUS REALTY  $359,950Active0.43 Acres
$359,950Active0.43 Acres3605 Lee Boulevard, El Paso, TX 79936
MLS# 920698Listed by: THE RIGHT MOVE REAL ESTATE GRO
