12616 Sun Empress Dr Drive, El Paso, TX 79938
Local realty services provided by:Better Homes and Gardens Real Estate Elevate
Listed by: victoria olivia isais
Office: home pros real estate group
MLS#:927633
Source:TX_GEPAR
Price summary
- Price:$299,900
- Price per sq. ft.:$117.33
- Monthly HOA dues:$10.83
About this home
🔥 Priced to Sell! 🔥
This stunning 4-bedroom, 3-bath home has everything you've been looking for — space, elegance, and modern comfort!
✨ Highlights include:
🚗 3-car garage
🏡 Beautiful wood & tile flooring with cozy carpet upstairs
🍽️ Gourmet kitchen with granite countertops, breakfast bar, built-in oven, Sub-Zero refrigerator & custom cabinetry
🔥 Two fireplaces — one in the living room & one in the master suite
🏠 Soaring high ceilings for an open, airy feel
🛁 Luxurious master bath with walk-in shower, double vanities & dedicated vanity space
🌿 Newly landscaped front yard + a spacious backyard ready for your personal touch
The master suite is located upstairs with its own private loft — perfect for a reading nook or office space!
This spacious, beautifully maintained home offers style, comfort, and value.
📅 Don't miss your chance — schedule your showing today!
📲 Call or text for more details!
Contact an agent
Home facts
- Year built:2002
- Listing ID #:927633
- Added:136 day(s) ago
- Updated:November 17, 2025 at 05:03 PM
Rooms and interior
- Bedrooms:4
- Total bathrooms:3
- Full bathrooms:3
- Living area:2,556 sq. ft.
Heating and cooling
- Cooling:Refrigerated
Structure and exterior
- Year built:2002
- Building area:2,556 sq. ft.
- Lot area:0.14 Acres
Schools
- High school:Pebble Hills
- Middle school:Sunridge
- Elementary school:Lujanchav
Utilities
- Water:City
Finances and disclosures
- Price:$299,900
- Price per sq. ft.:$117.33
New listings near 12616 Sun Empress Dr Drive
- Open Sat, 7:55 to 9pmNew
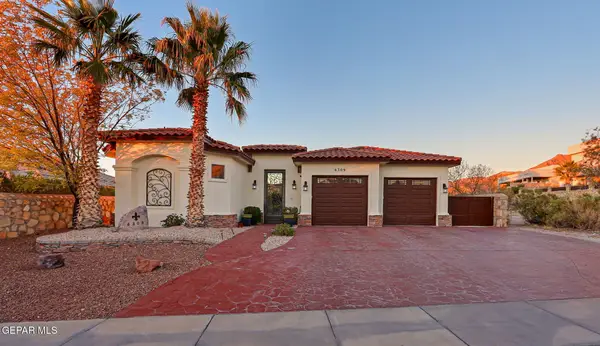 $479,777Active4 beds 3 baths2,104 sq. ft.
$479,777Active4 beds 3 baths2,104 sq. ft.6309 Casper Ridge Drive, El Paso, TX 79912
MLS# 935299Listed by: SANDY MESSER AND ASSOCIATES - New
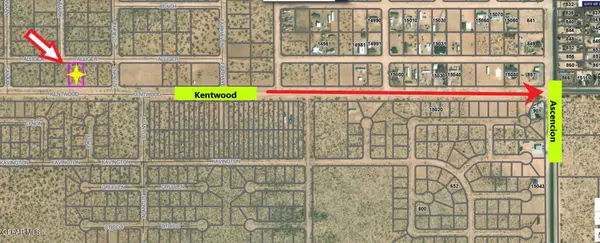 $22,995Active0.5 Acres
$22,995Active0.5 Acres5 Kentwood, El Paso, TX 79928
MLS# 935296Listed by: RE/MAX ASSOCIATES - New
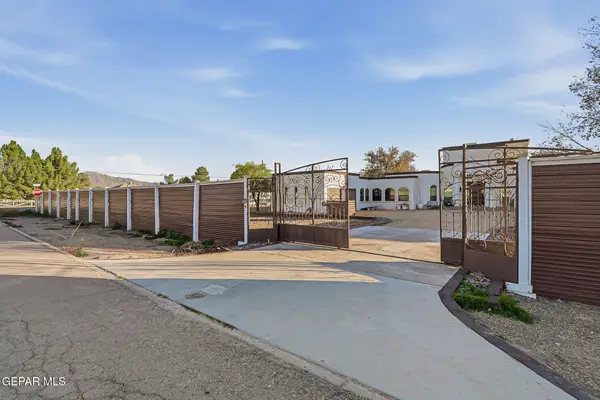 $919,999Active4 beds 2 baths4,363 sq. ft.
$919,999Active4 beds 2 baths4,363 sq. ft.800 Smokey Ridge Court, El Paso, TX 79932
MLS# 935297Listed by: HOME PROS REAL ESTATE GROUP - New
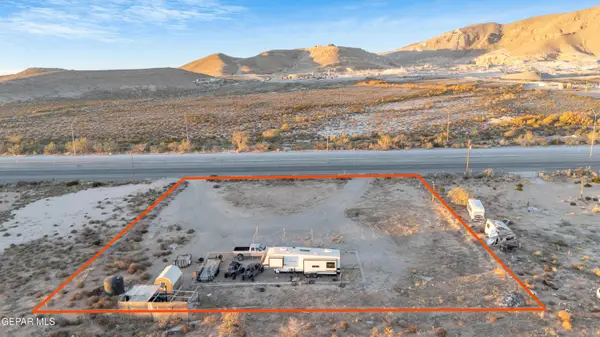 $125,000Active1.01 Acres
$125,000Active1.01 Acres15920 Montana Avenue, El Paso, TX 79938
MLS# 935292Listed by: RE/MAX ASSOCIATES - New
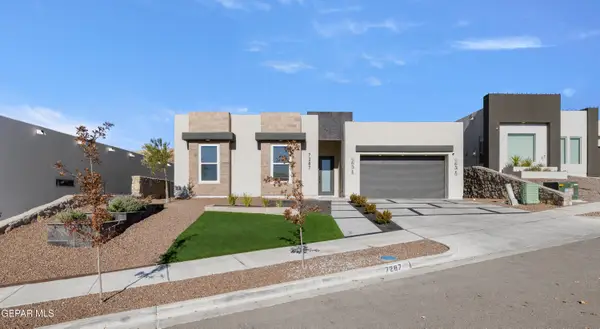 $579,950Active4 beds 3 baths2,068 sq. ft.
$579,950Active4 beds 3 baths2,068 sq. ft.7287 Bobcat Hollow Drive, El Paso, TX 79911
MLS# 935293Listed by: PREMIER REAL ESTATE, LLC - New
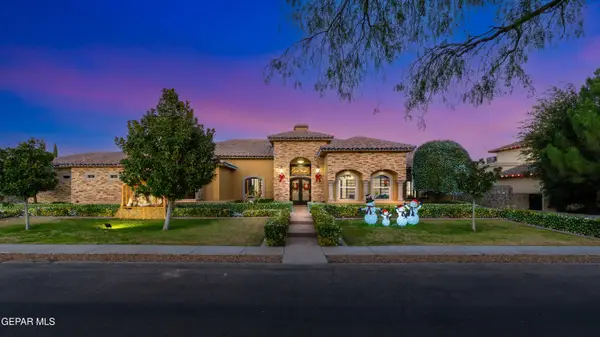 $1,499,999Active4 beds 6 baths7,386 sq. ft.
$1,499,999Active4 beds 6 baths7,386 sq. ft.4500 Honey Willow Way, El Paso, TX 79922
MLS# 935288Listed by: JPAR - New
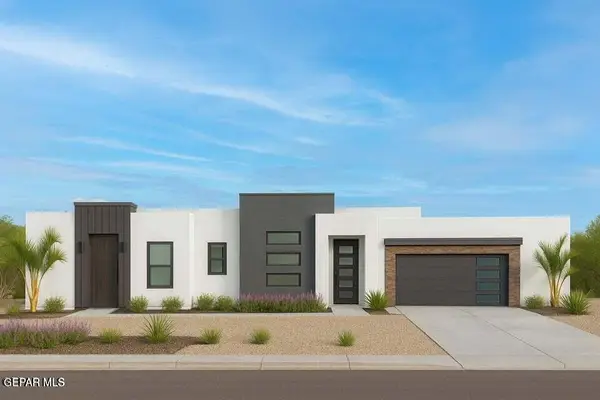 $624,950Active4 beds 4 baths2,600 sq. ft.
$624,950Active4 beds 4 baths2,600 sq. ft.308 Rio El Jardin Drive, El Paso, TX 79932
MLS# 935269Listed by: HOME PROS REAL ESTATE GROUP - New
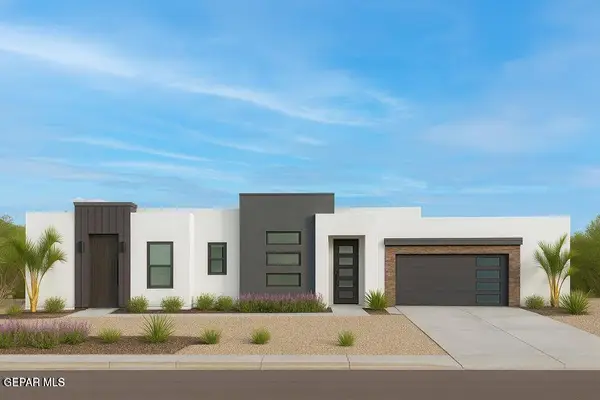 $654,950Active4 beds 4 baths2,720 sq. ft.
$654,950Active4 beds 4 baths2,720 sq. ft.312 Rio El Jardin Drive, El Paso, TX 79932
MLS# 935270Listed by: HOME PROS REAL ESTATE GROUP - New
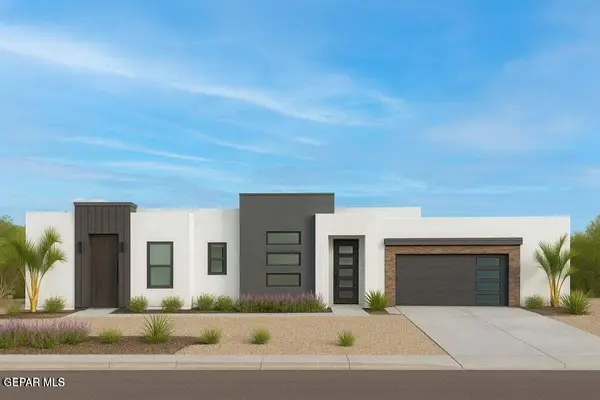 $624,950Active4 beds 4 baths2,600 sq. ft.
$624,950Active4 beds 4 baths2,600 sq. ft.316 Rio El Jardin Drive, El Paso, TX 79932
MLS# 935271Listed by: HOME PROS REAL ESTATE GROUP - New
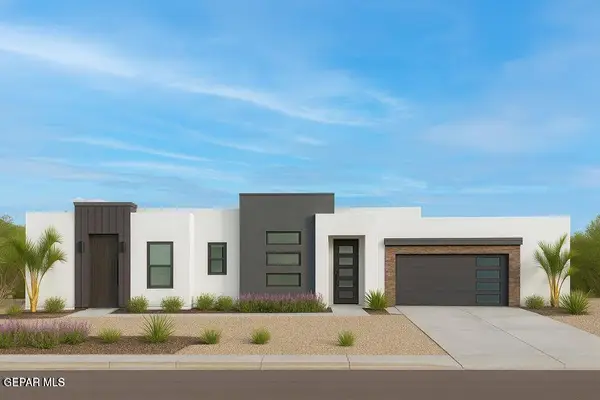 $624,950Active4 beds 4 baths2,600 sq. ft.
$624,950Active4 beds 4 baths2,600 sq. ft.320 Rio El Jardin Drive, El Paso, TX 79932
MLS# 935272Listed by: HOME PROS REAL ESTATE GROUP
