12625 Tierra Fresca Court, El Paso, TX 79938
Local realty services provided by:Better Homes and Gardens Real Estate Elevate
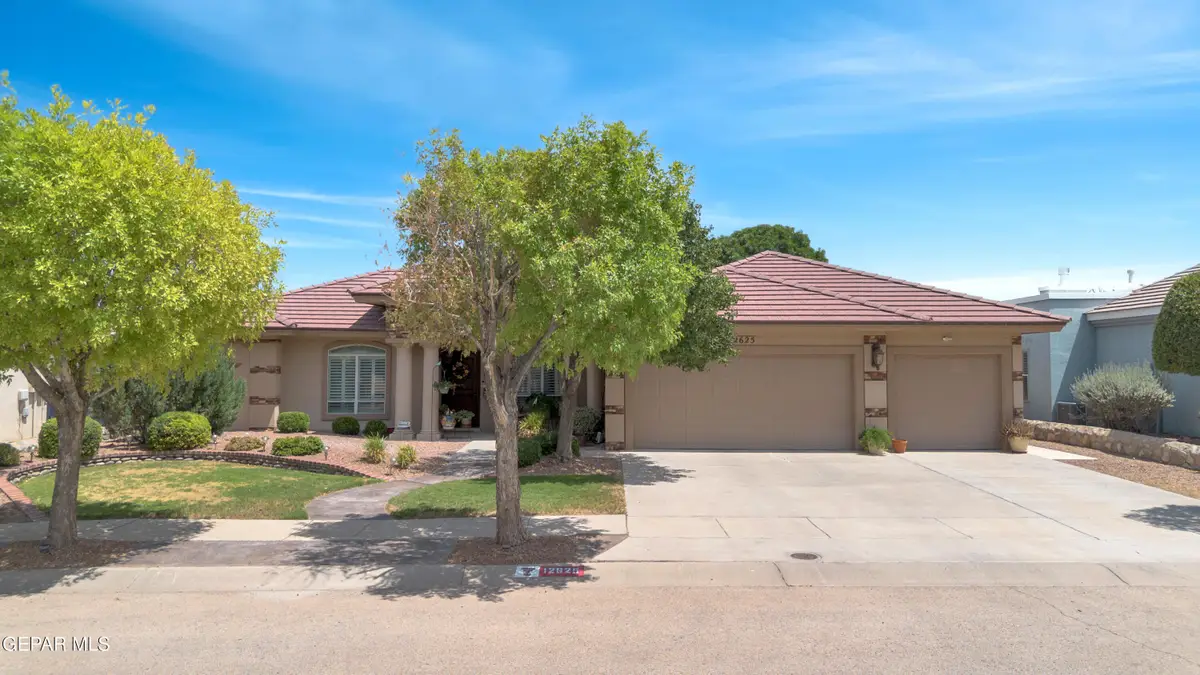
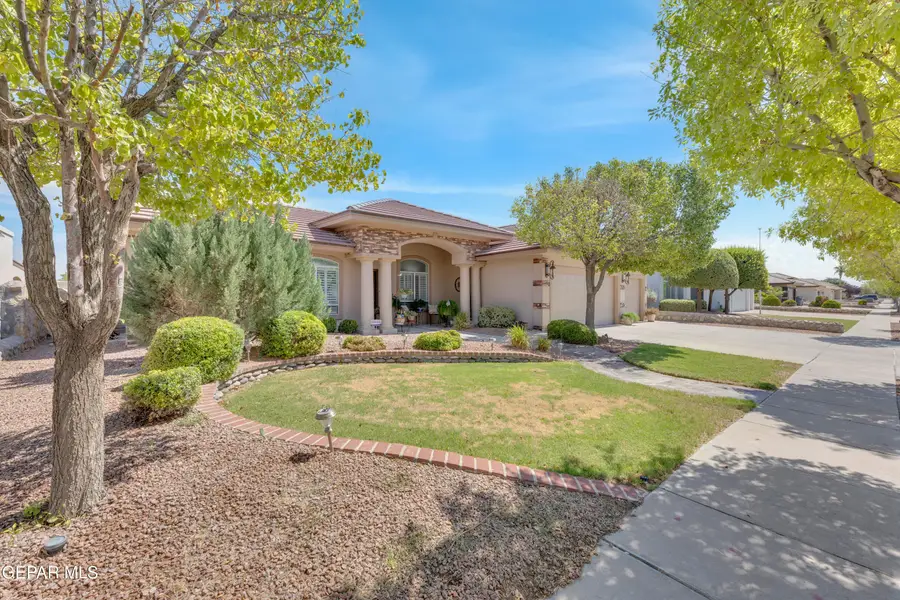

12625 Tierra Fresca Court,El Paso, TX 79938
$425,000
- 3 Beds
- 3 Baths
- 2,368 sq. ft.
- Single family
- Active
Listed by:julie l loving-scott
Office:keller williams realty
MLS#:926537
Source:TX_GEPAR
Price summary
- Price:$425,000
- Price per sq. ft.:$179.48
About this home
Description:
Built by Sanderson Custom Homes, this residence in Eldorado Estates showcases quality craftsmanship and thoughtful design throughout. Tucked within a quiet cul-de-sac, this thoughtfully designed 3-bedroom, 2.5-bath home offers over 2,300 square feet of generous living space crafted for comfort and style. The expansive layout lends itself to both serene family living and lively entertaining, while the spacious outdoor area beckons for weekend gatherings under the clear El Paso sky. Convenient access to top-tier amenities—Target, Walmart Supercenter, local eateries, and scenic parks—all without sacrificing the peaceful charm of the neighborhood. Residents will appreciate quick access to Highway 375 and the proximity to William Beaumont Army Hospital. The home is also conveniently located just 20 minutes from Fort Bliss, making travel to the area convenient and pleasant. Residents benefit from nearby schools, including Eldorado High, which offers robust academic and athletic programs. Whether whip
Contact an agent
Home facts
- Year built:2004
- Listing Id #:926537
- Added:33 day(s) ago
- Updated:July 22, 2025 at 03:01 PM
Rooms and interior
- Bedrooms:3
- Total bathrooms:3
- Full bathrooms:2
- Half bathrooms:1
- Living area:2,368 sq. ft.
Heating and cooling
- Cooling:Central Air, Refrigerated
- Heating:Central, Forced Air
Structure and exterior
- Year built:2004
- Building area:2,368 sq. ft.
- Lot area:2368 Acres
Schools
- High school:Eldorado
- Middle school:Hurshel Antwine
- Elementary school:Chester E Jordan
Utilities
- Water:City
Finances and disclosures
- Price:$425,000
- Price per sq. ft.:$179.48
New listings near 12625 Tierra Fresca Court
- New
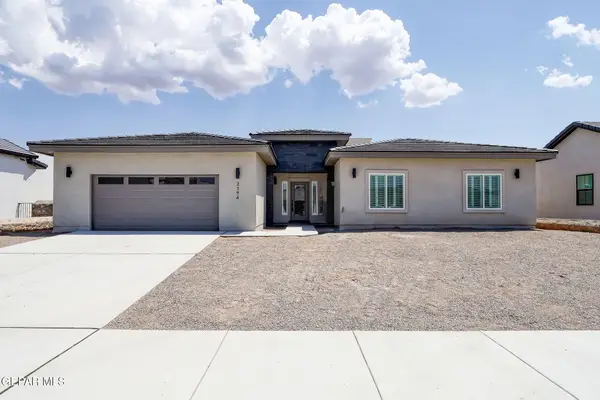 $521,800Active-- beds -- baths2,452 sq. ft.
$521,800Active-- beds -- baths2,452 sq. ft.2394 Enchanted Knoll Lane, El Paso, TX 79911
MLS# 928511Listed by: THE RIGHT MOVE REAL ESTATE GRO - New
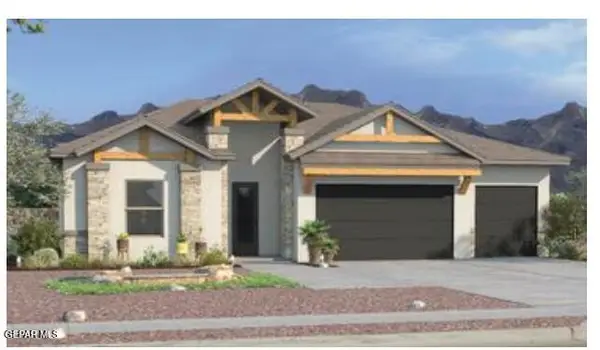 $474,950Active4 beds 2 baths2,610 sq. ft.
$474,950Active4 beds 2 baths2,610 sq. ft.6136 Patricia Elena Pl Place, El Paso, TX 79932
MLS# 928603Listed by: PREMIER REAL ESTATE, LLC - New
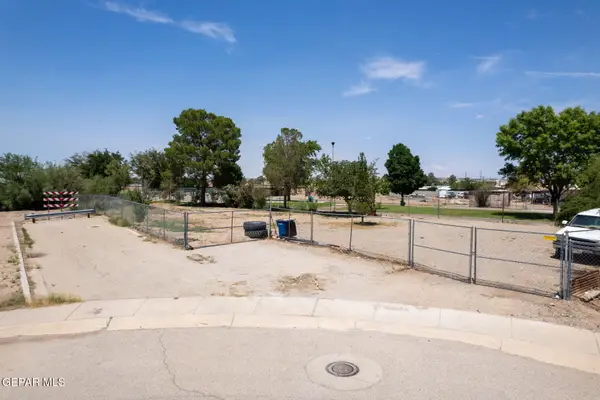 $50,000Active0.12 Acres
$50,000Active0.12 Acres1817 Por Fin Lane, El Paso, TX 79907
MLS# 928605Listed by: CLEARVIEW REALTY - New
 $259,950Active4 beds 1 baths1,516 sq. ft.
$259,950Active4 beds 1 baths1,516 sq. ft.10401 Springwood Drive, El Paso, TX 79925
MLS# 928596Listed by: AUBIN REALTY - New
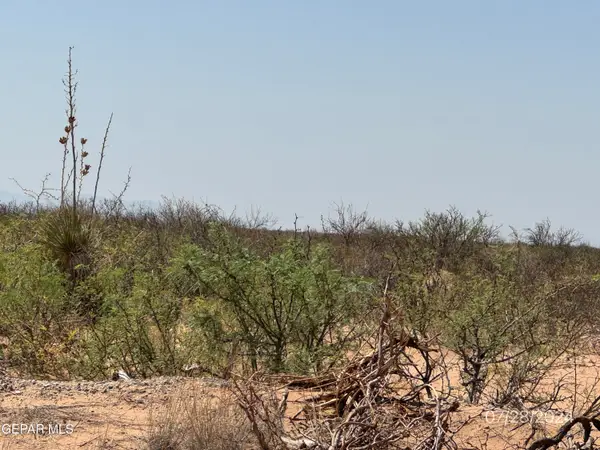 $3,800Active0.24 Acres
$3,800Active0.24 AcresTBD Pid 205862, El Paso, TX 79928
MLS# 928600Listed by: ROMEWEST PROPERTIES - New
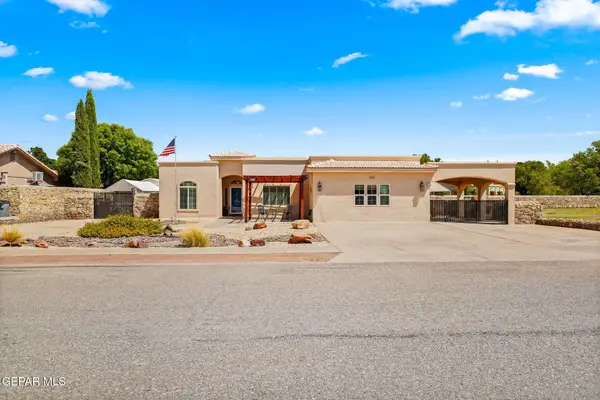 $525,000Active4 beds -- baths2,574 sq. ft.
$525,000Active4 beds -- baths2,574 sq. ft.659 John Martin Court, El Paso, TX 79932
MLS# 928586Listed by: CORNERSTONE REALTY - New
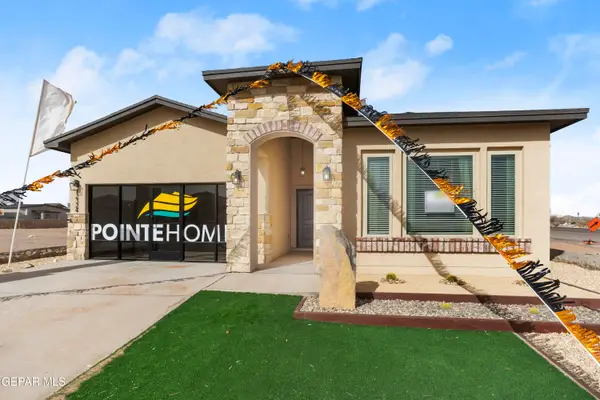 $339,000Active4 beds 3 baths2,000 sq. ft.
$339,000Active4 beds 3 baths2,000 sq. ft.13797 Paseo Sereno Drive, El Paso, TX 79928
MLS# 928587Listed by: HOME PROS REAL ESTATE GROUP - New
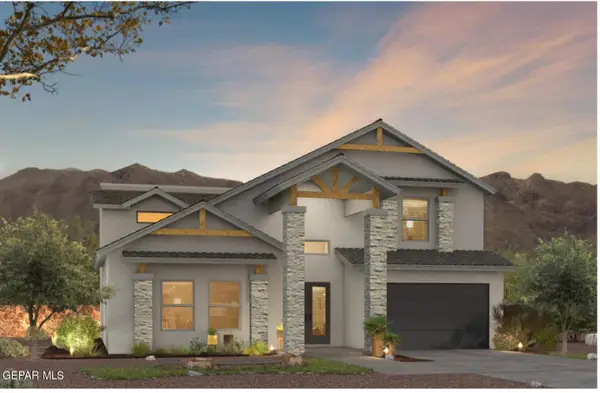 $522,950Active4 beds 3 baths3,400 sq. ft.
$522,950Active4 beds 3 baths3,400 sq. ft.6121 Will Jordan Place, El Paso, TX 79932
MLS# 928588Listed by: PREMIER REAL ESTATE, LLC - New
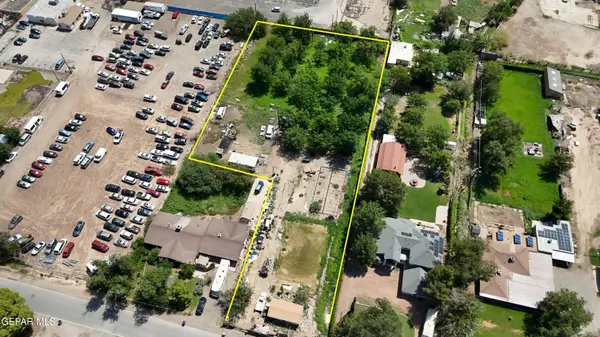 $505,241.55Active1.55 Acres
$505,241.55Active1.55 Acres7737 S Rosedale Street, El Paso, TX 79915
MLS# 928589Listed by: CAP RATE REAL ESTATE GROUP - New
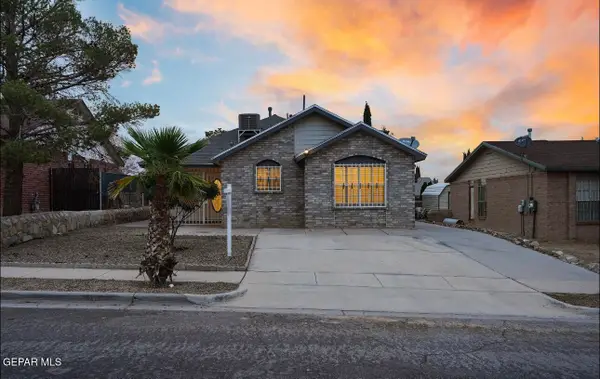 $214,950Active3 beds 2 baths1,295 sq. ft.
$214,950Active3 beds 2 baths1,295 sq. ft.11753 Bell Tower Drive, El Paso, TX 79936
MLS# 928591Listed by: HOME PROS REAL ESTATE GROUP

