12740 Tierra Roman Drive, El Paso, TX 79938
Local realty services provided by:Better Homes and Gardens Real Estate Elevate
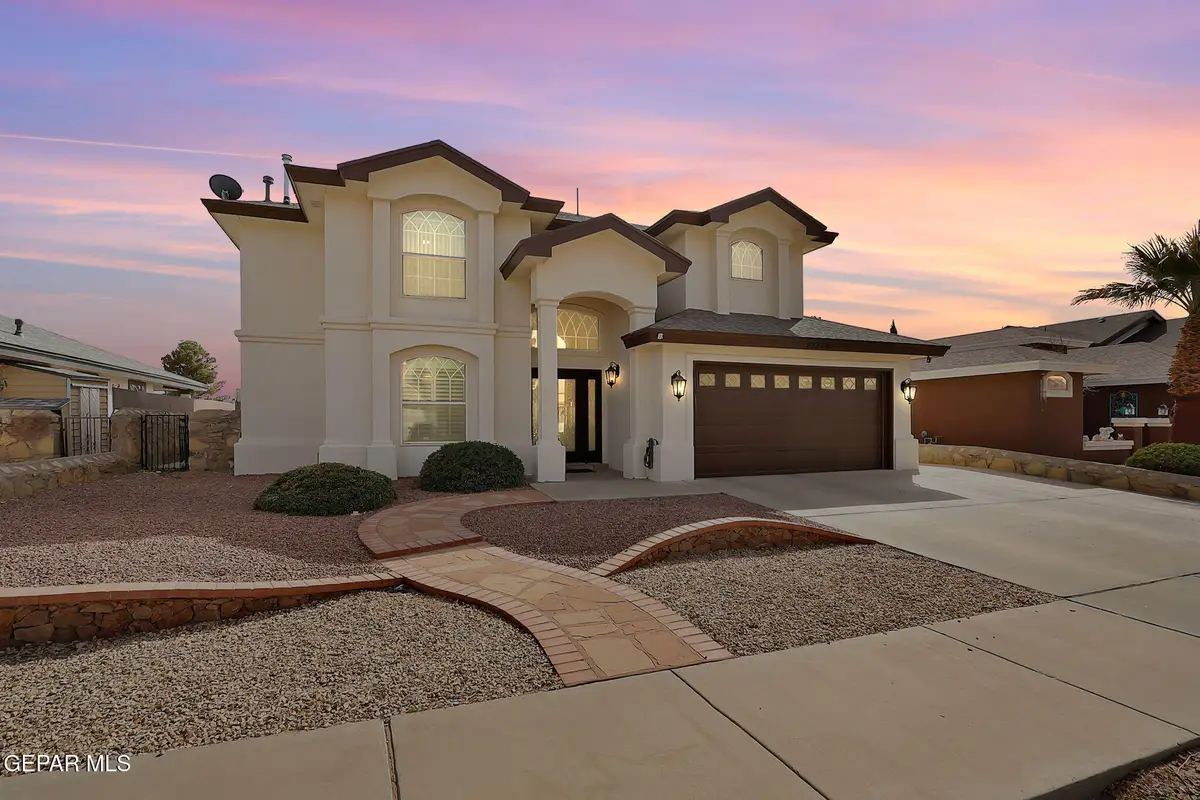
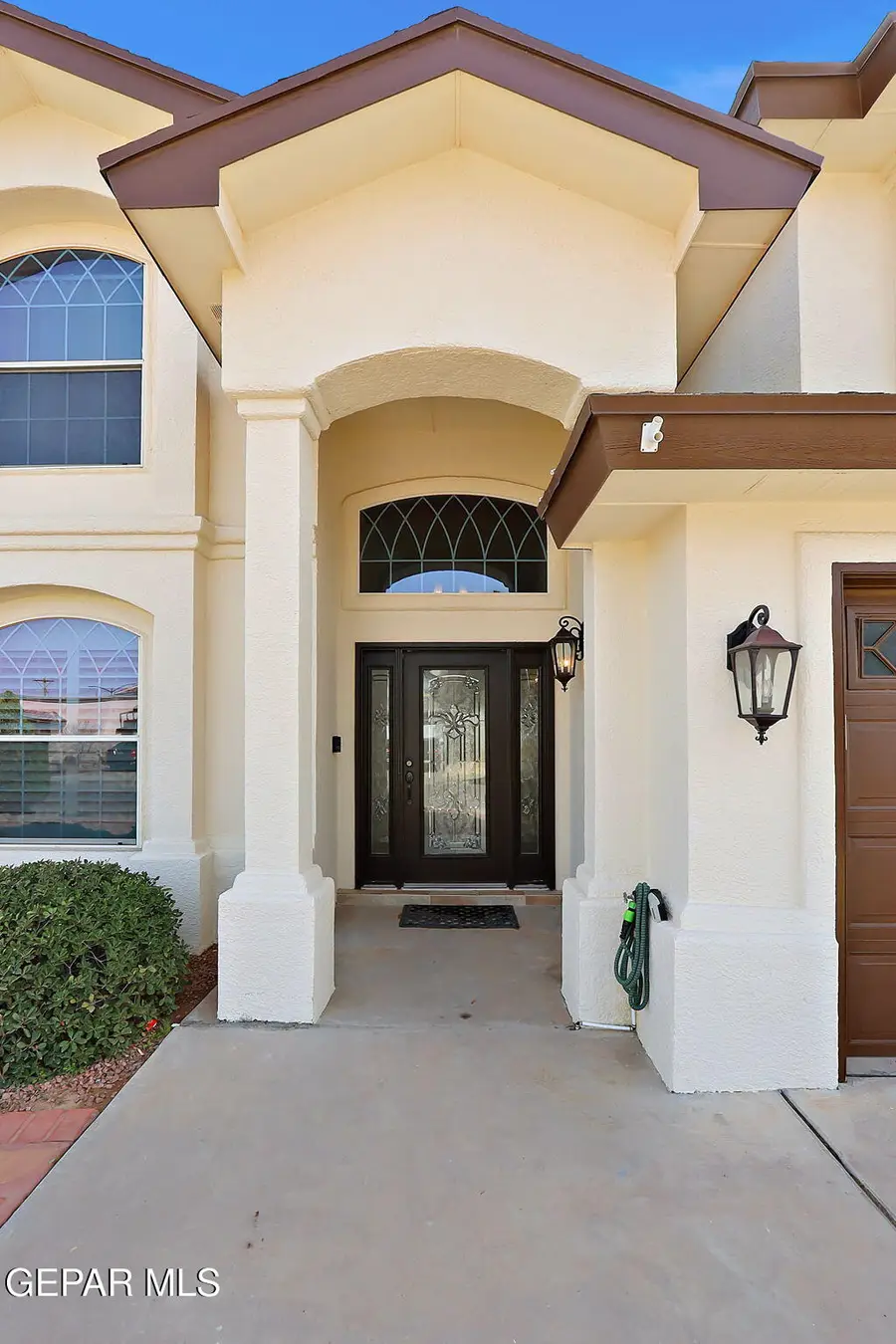
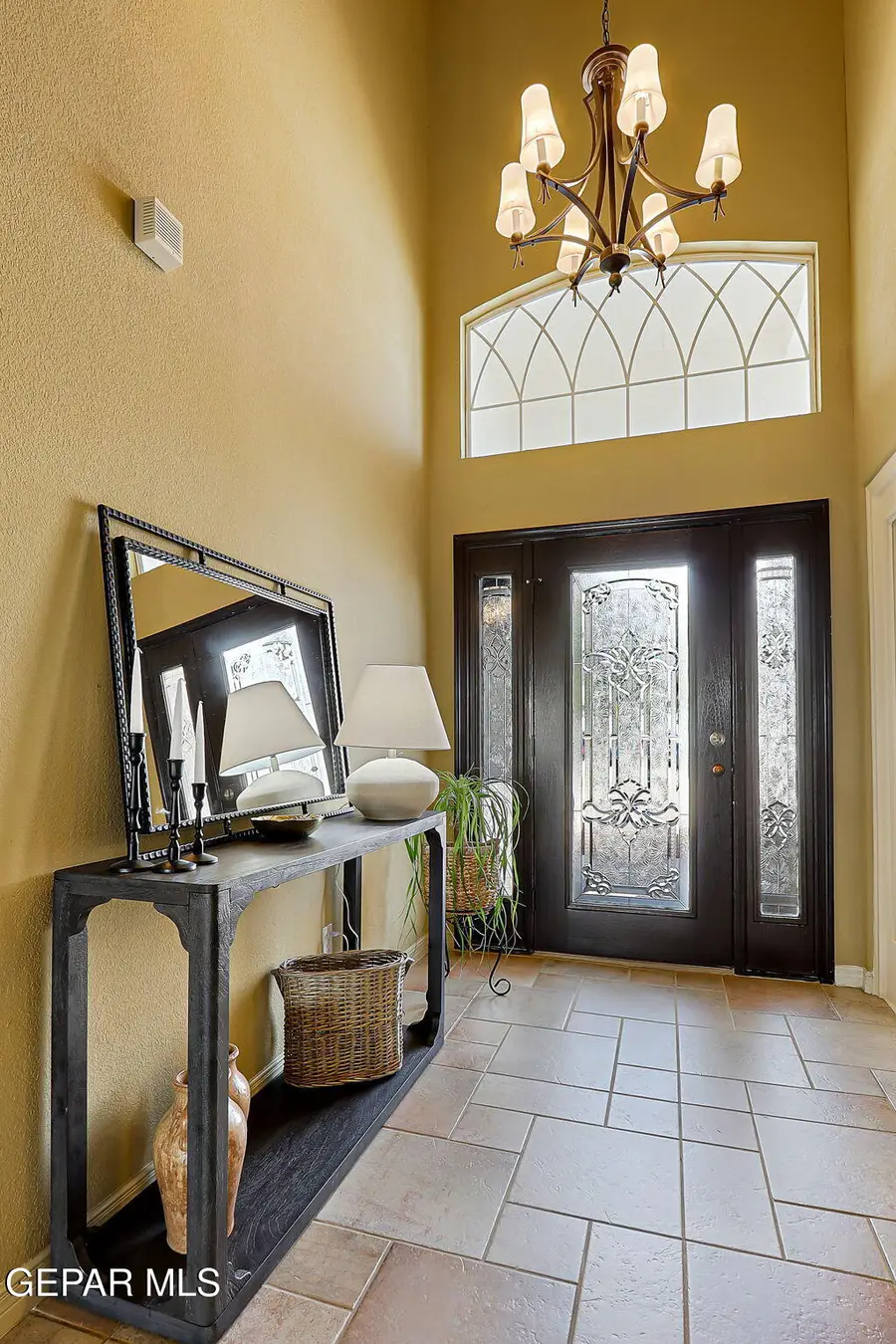
Listed by:kevin r cooper
Office:home pros real estate group
MLS#:918686
Source:TX_GEPAR
Price summary
- Price:$355,000
- Price per sq. ft.:$147.3
About this home
Welcome To Your Dream Home! This Stunning Property Boasts A Spacious Living Area Seamlessly Connected To A Big Entertainer's Kitchen, Complete With A Central Island Perfect For Gatherings. Custom Arch-Topped Doors And Elegant Wooden Window Shutters Add A Touch Of Sophistication Throughout, Leading To Large Bedrooms That Promise Comfort And Tranquility. The Impressive Master Suite Is A True Retreat, Featuring A Huge Closet, Luxurious Soaking Tub, Separate Shower, Dual Vanities, And A Stylish Make-Up Desk. Enjoy The Outdoors In Your Private, Real Grassy Yard With A Sprinkler System, Ideal For Family Fun. With A Separate First-Floor Office, You Can Work From Home With Ease. Conveniently Located Near Schools And Shopping, And Just Minutes From The Eastside Water Park, This Home Backs Onto A Large Park, Offering Both Convenience And Serenity. Don't Miss Your Chance To See This Exceptional Property—Schedule A Showing Today!
Contact an agent
Home facts
- Year built:2005
- Listing Id #:918686
- Added:158 day(s) ago
- Updated:August 15, 2025 at 10:24 PM
Rooms and interior
- Bedrooms:4
- Total bathrooms:3
- Full bathrooms:2
- Half bathrooms:1
- Living area:2,410 sq. ft.
Heating and cooling
- Cooling:Ceiling Fan(s), Refrigerated
- Heating:2+ Units, Forced Air
Structure and exterior
- Year built:2005
- Building area:2,410 sq. ft.
- Lot area:0.14 Acres
Schools
- High school:Eldorado
- Middle school:Rafael Hernando III
- Elementary school:Hurshelantw
Utilities
- Water:City
Finances and disclosures
- Price:$355,000
- Price per sq. ft.:$147.3
New listings near 12740 Tierra Roman Drive
- New
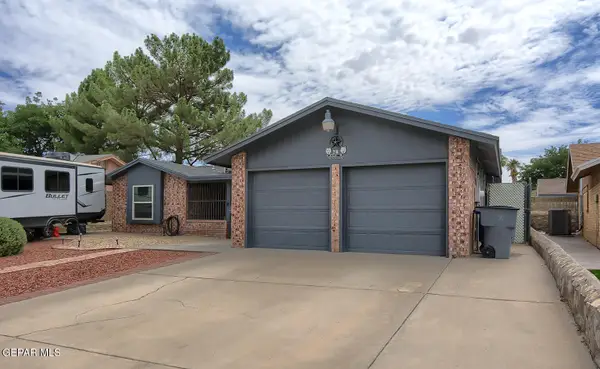 $270,000Active3 beds 1 baths1,885 sq. ft.
$270,000Active3 beds 1 baths1,885 sq. ft.2116 Seagull Drive, El Paso, TX 79936
MLS# 928612Listed by: CASA BY OWNER - New
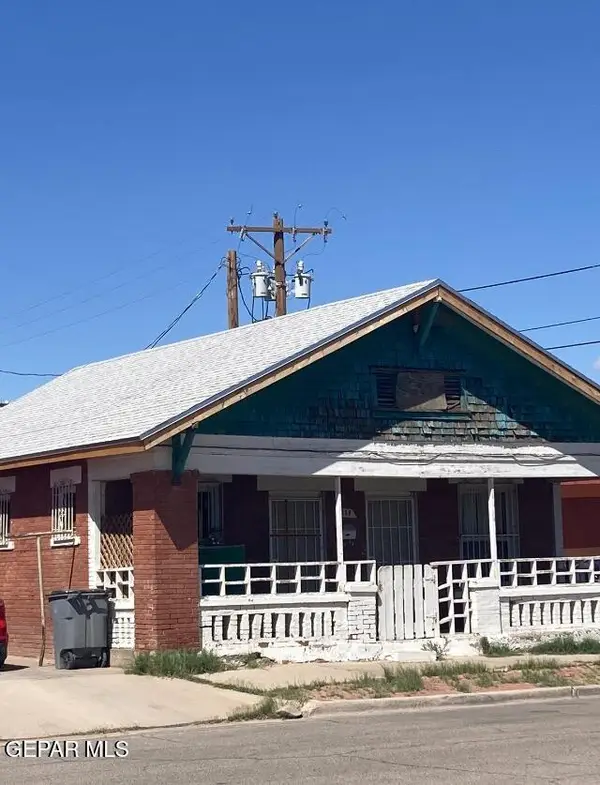 $150,000Active2 beds 1 baths928 sq. ft.
$150,000Active2 beds 1 baths928 sq. ft.111 Park, El Paso, TX 79901
MLS# 928614Listed by: MARQUIS REALTY INC. - New
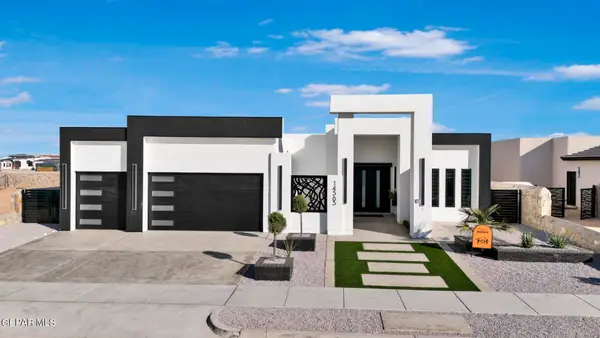 $562,500Active4 beds 3 baths2,500 sq. ft.
$562,500Active4 beds 3 baths2,500 sq. ft.14565 Tierra Resort Avenue, El Paso, TX 79938
MLS# 928617Listed by: CLEARVIEW REALTY - New
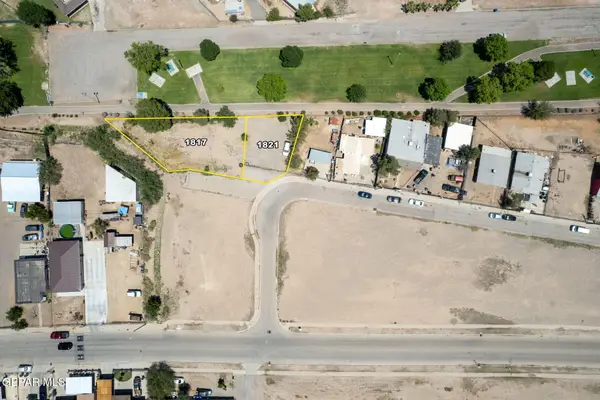 $32,000Active0.08 Acres
$32,000Active0.08 Acres1821 Por Fin Lane, El Paso, TX 79907
MLS# 928607Listed by: CLEARVIEW REALTY - New
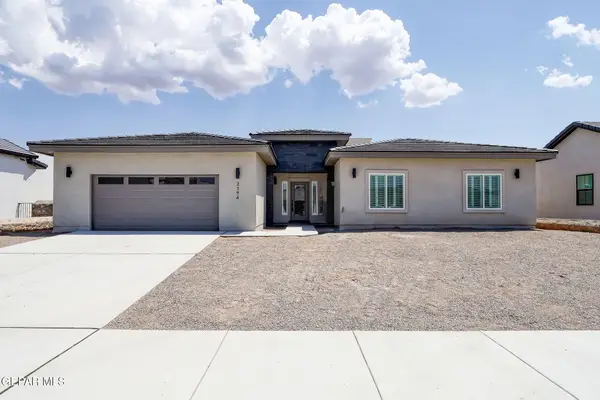 $521,800Active-- beds -- baths2,452 sq. ft.
$521,800Active-- beds -- baths2,452 sq. ft.2394 Enchanted Knoll Lane, El Paso, TX 79911
MLS# 928511Listed by: THE RIGHT MOVE REAL ESTATE GRO 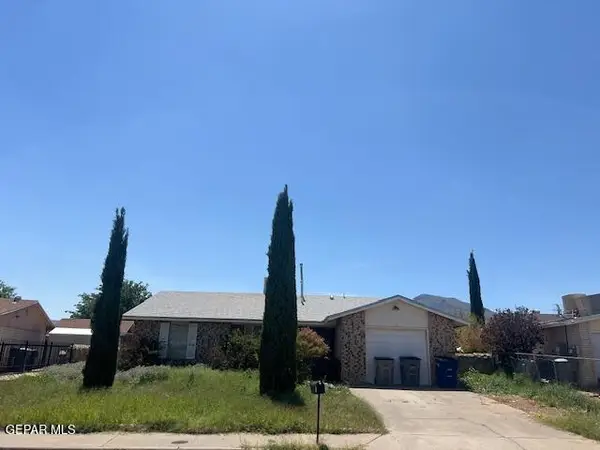 Listed by BHGRE$139,950Pending3 beds 2 baths1,283 sq. ft.
Listed by BHGRE$139,950Pending3 beds 2 baths1,283 sq. ft.10408 Nolan Drive, El Paso, TX 79924
MLS# 928606Listed by: ERA SELLERS & BUYERS REAL ESTA- New
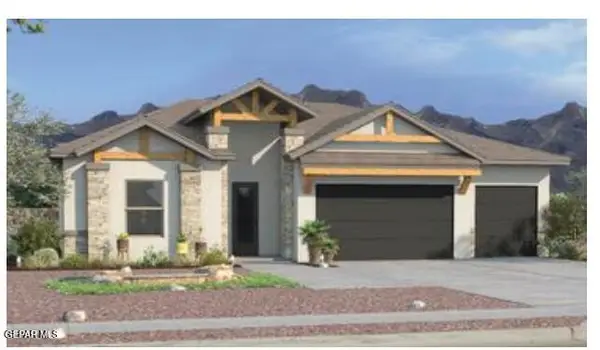 $474,950Active4 beds 2 baths2,610 sq. ft.
$474,950Active4 beds 2 baths2,610 sq. ft.6136 Patricia Elena Pl Place, El Paso, TX 79932
MLS# 928603Listed by: PREMIER REAL ESTATE, LLC - New
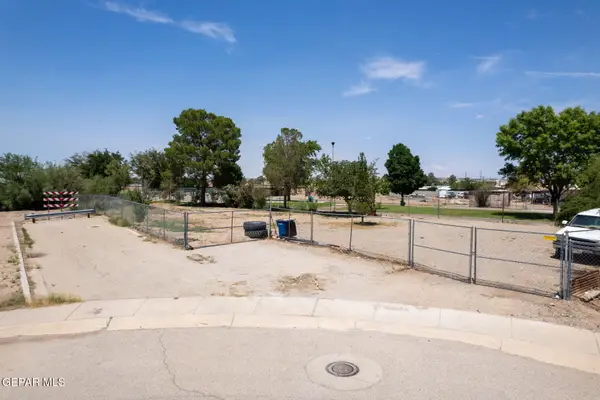 $50,000Active0.12 Acres
$50,000Active0.12 Acres1817 Por Fin Lane, El Paso, TX 79907
MLS# 928605Listed by: CLEARVIEW REALTY - New
 $259,950Active4 beds 1 baths1,516 sq. ft.
$259,950Active4 beds 1 baths1,516 sq. ft.10401 Springwood Drive, El Paso, TX 79925
MLS# 928596Listed by: AUBIN REALTY - New
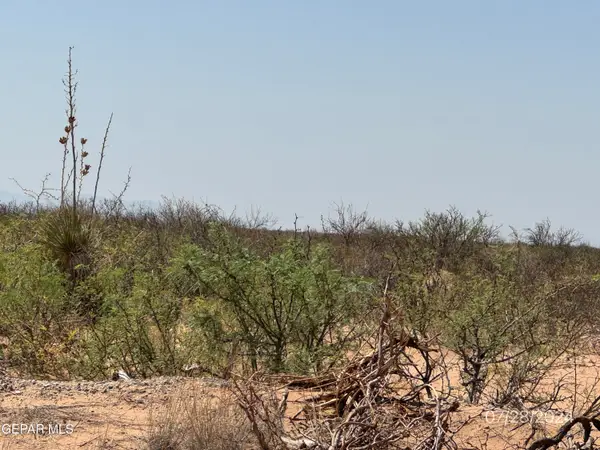 $3,800Active0.24 Acres
$3,800Active0.24 AcresTBD Pid 205862, El Paso, TX 79928
MLS# 928600Listed by: ROMEWEST PROPERTIES

