1276 Desierto Seco Drive, El Paso, TX 79912
Local realty services provided by:Better Homes and Gardens Real Estate Elevate
Listed by: humberto alcazar jr
Office: realty one group mendez burk
MLS#:930742
Source:TX_GEPAR
Price summary
- Price:$315,000
- Price per sq. ft.:$208.06
About this home
Welcome to this stunning 3 bedroom, 2-bathroom home located in the desirable West Hills subdivision. From the moment you arrive, the home's elegant curb appeal, manicured landscaping, and inviting front entry set the tone for what awaits inside. Step through the charming entryway into a light-filled home with high ceilings and an airy, open layout. The zoned master suite offers privacy from the other bedrooms, complete with a beautifully upgraded bathroom featuring a walk-in shower. The kitchen has abundant cabinet space, granite countertops, a stylish backsplash, and a layout that opens seamlessly to the dining area, perfect for family meals and entertaining. Throughout the home, shutters add timeless elegance while large windows fill the rooms with natural light. The spacious great room features a fireplace and overlooks the backyard, where you'll find a private retreat with a covered gazebo, lush lawn, and storage shed. Conveniently located near schools, shopping, and dining, yet tucked away on a quiet street, this home combines accessibility with tranquility.
Contact an agent
Home facts
- Year built:1995
- Listing ID #:930742
- Added:87 day(s) ago
- Updated:December 19, 2025 at 10:08 PM
Rooms and interior
- Bedrooms:3
- Living area:1,514 sq. ft.
Heating and cooling
- Cooling:Refrigerated
- Heating:Central, Forced Air
Structure and exterior
- Year built:1995
- Building area:1,514 sq. ft.
- Lot area:0.14 Acres
Schools
- High school:Franklin
- Middle school:Hornedo
- Elementary school:Kohlberg
Utilities
- Water:City
Finances and disclosures
- Price:$315,000
- Price per sq. ft.:$208.06
New listings near 1276 Desierto Seco Drive
- Open Sun, 8 to 10pmNew
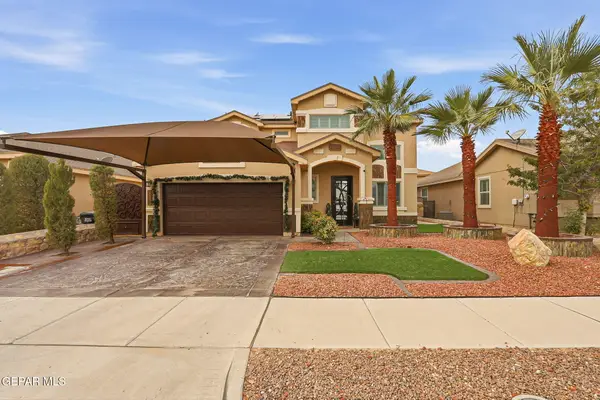 $415,000Active4 beds 2 baths2,661 sq. ft.
$415,000Active4 beds 2 baths2,661 sq. ft.1133 Marathon Place, El Paso, TX 79928
MLS# 935331Listed by: EP REAL ESTATE ADVISOR GROUP - New
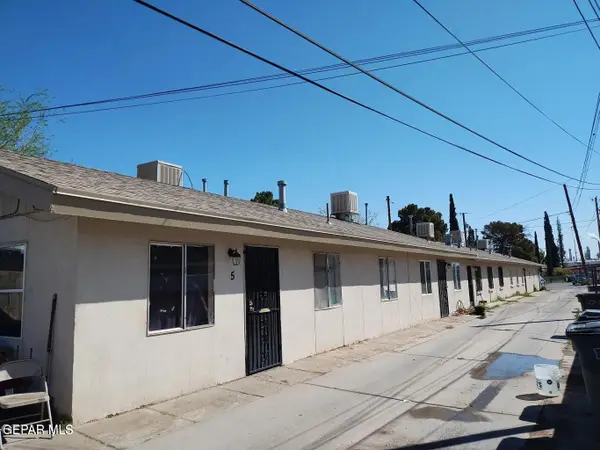 $425,000Active-- beds -- baths4,455 sq. ft.
$425,000Active-- beds -- baths4,455 sq. ft.187 N Awbery Street #1,2,3,4,5, El Paso, TX 79905
MLS# 935333Listed by: THE REAL ESTATE POWER HOUSES - New
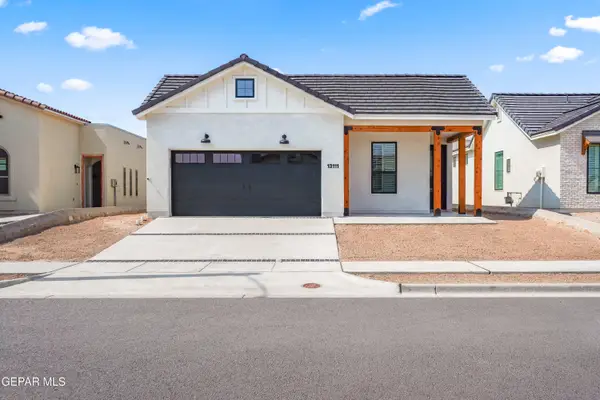 $301,950Active3 beds 2 baths1,548 sq. ft.
$301,950Active3 beds 2 baths1,548 sq. ft.665 Paseo Dulce Avenue, El Paso, TX 79928
MLS# 935334Listed by: CLEARVIEW REALTY - New
 $80,000Active0.31 Acres
$80,000Active0.31 AcresPN-16741 Emma Lane, El Paso, TX 79938
MLS# 935306Listed by: TEXAS ALLY REAL ESTATE GROUP - New
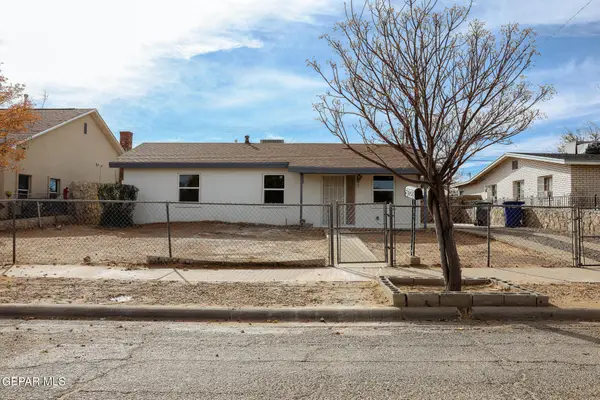 $200,000Active4 beds 1 baths1,560 sq. ft.
$200,000Active4 beds 1 baths1,560 sq. ft.5028 Vulcan Avenue, El Paso, TX 79904
MLS# 935327Listed by: SUMMUS REALTY - New
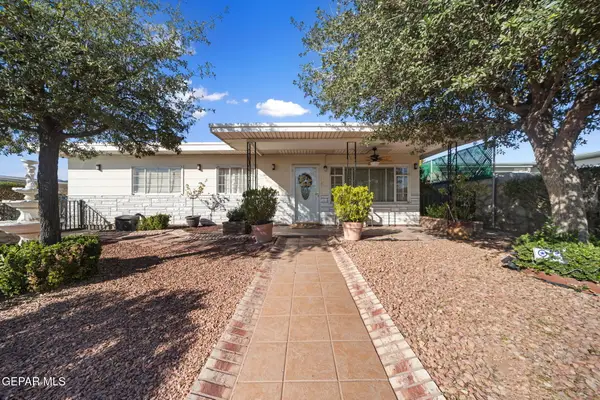 $220,000Active3 beds 1 baths1,456 sq. ft.
$220,000Active3 beds 1 baths1,456 sq. ft.6337 Osage Lane, El Paso, TX 79925
MLS# 935328Listed by: THE WILLIAMS ADVANCED REALTY TEAM (THE WAR TEAM) - New
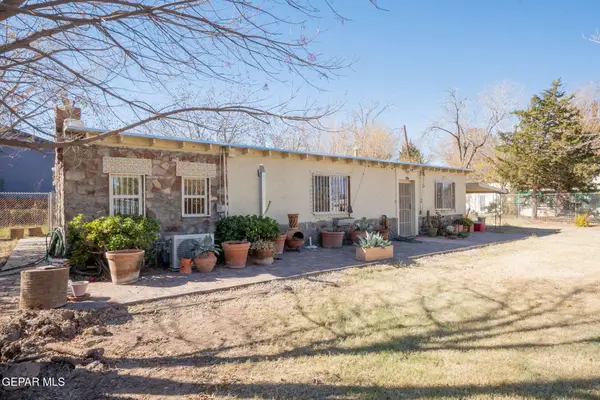 $399,000Active1 beds 1 baths1,400 sq. ft.
$399,000Active1 beds 1 baths1,400 sq. ft.4112 Roxbury Drive, El Paso, TX 79922
MLS# 935326Listed by: THE RIGHT MOVE REAL ESTATE GRO - New
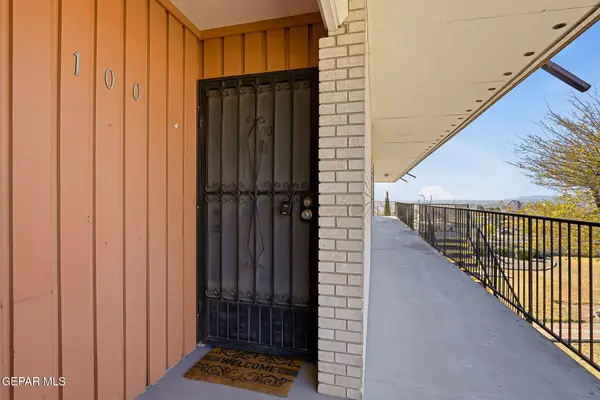 $110,000Active1 beds -- baths626 sq. ft.
$110,000Active1 beds -- baths626 sq. ft.6400 Edgemere Boulevard #100, El Paso, TX 79925
MLS# 935323Listed by: HOME PROS REAL ESTATE GROUP - New
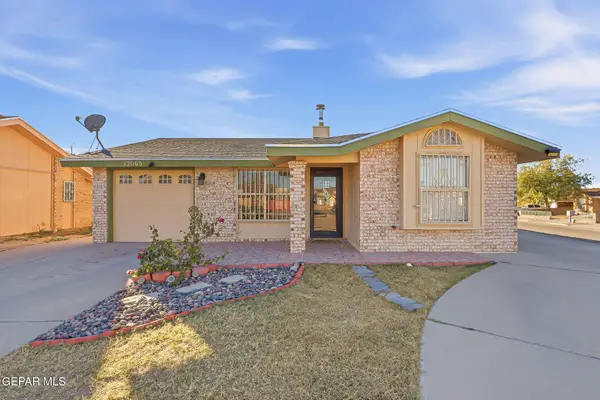 $205,000Active2 beds 2 baths1,007 sq. ft.
$205,000Active2 beds 2 baths1,007 sq. ft.12065 Miguel Varela Lane, El Paso, TX 79936
MLS# 935324Listed by: PANDA PAL PROPERTY MANAGEMENT - New
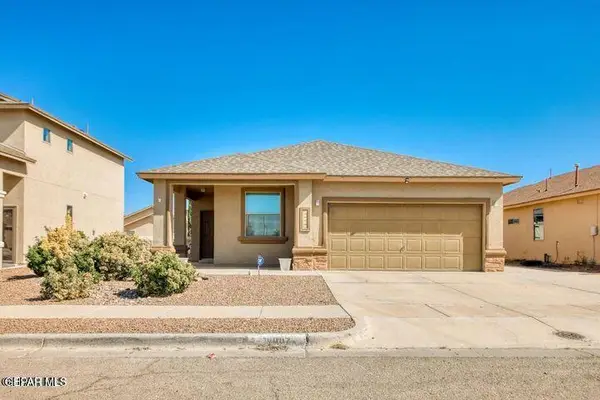 $215,000Active3 beds 2 baths1,416 sq. ft.
$215,000Active3 beds 2 baths1,416 sq. ft.14447 Miguel Terrazas, El Paso, TX 79938
MLS# 935325Listed by: PANDA PAL PROPERTY MANAGEMENT
