12805 Haxby Street, El Paso, TX 79928
Local realty services provided by:Better Homes and Gardens Real Estate Elevate
12805 Haxby Street,El Paso, TX 79928
$310,000
- 4 Beds
- 4 Baths
- 2,364 sq. ft.
- Single family
- Active
Listed by:albert maldonado
Office:keller williams realty
MLS#:930943
Source:TX_GEPAR
Price summary
- Price:$310,000
- Price per sq. ft.:$131.13
About this home
Welcome to 12805 Haxy in desirable Peyton Estates—a home designed with flexibility and elegance in mind. This beautiful and spacious 4-bedroom, 4-bath stands out with two master suites, one upstairs and one down, offering ideal comfort for multi-generational living, guests, or private retreats. The heart of the home is a large, open-concept living space where the gourmet granite kitchen flows seamlessly into expansive dining and family areas, filled with natural light. Upstairs, a generous loft provides even more room to relax, work, or play. Every bedroom is thoughtfully sized, offering privacy and comfort for everyone. Outside, the oversized backyard is a blank canvas ready for your visios, whether it's a pool, garden, or entertainer's paradise. Like new, move-in ready, and priced to impress, this home delivers space, style, and unmatched value in one of the area's most sought-after communities. Call us to schedule your tour today!
Contact an agent
Home facts
- Year built:2021
- Listing ID #:930943
- Added:1 day(s) ago
- Updated:September 25, 2025 at 09:58 PM
Rooms and interior
- Bedrooms:4
- Total bathrooms:4
- Full bathrooms:3
- Half bathrooms:1
- Living area:2,364 sq. ft.
Heating and cooling
- Cooling:Refrigerated
- Heating:Central
Structure and exterior
- Year built:2021
- Building area:2,364 sq. ft.
- Lot area:0.14 Acres
Schools
- High school:Eastlake
- Middle school:Col John O Ensor
- Elementary school:Mission Ridge
Utilities
- Water:City
Finances and disclosures
- Price:$310,000
- Price per sq. ft.:$131.13
New listings near 12805 Haxby Street
- New
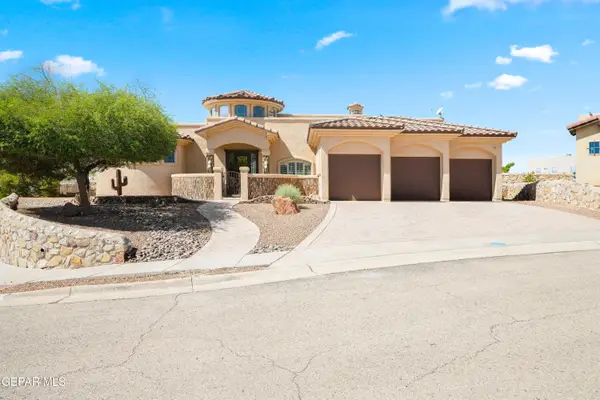 $559,000Active4 beds 3 baths2,712 sq. ft.
$559,000Active4 beds 3 baths2,712 sq. ft.7353 Cibolo Creek Drive, El Paso, TX 79911
MLS# 930962Listed by: CLEARVIEW REALTY - New
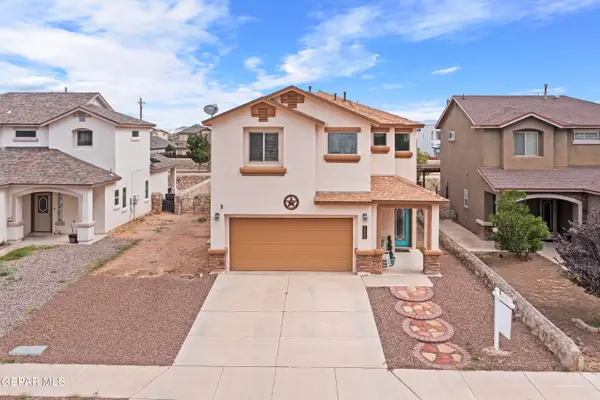 $255,000Active4 beds 3 baths2,146 sq. ft.
$255,000Active4 beds 3 baths2,146 sq. ft.3808 Loma Jacinto, El Paso, TX 79938
MLS# 930963Listed by: KELLER WILLIAMS REALTY - New
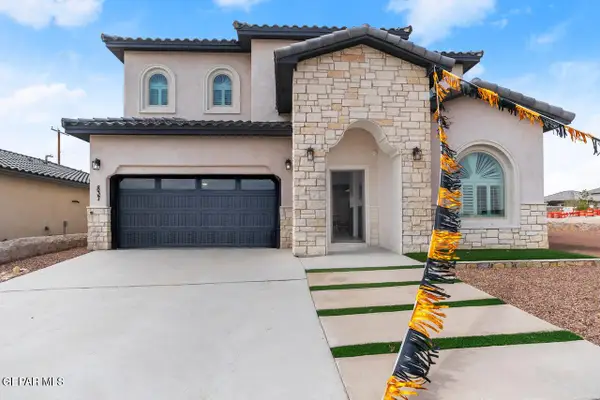 $595,000Active4 beds 3 baths2,833 sq. ft.
$595,000Active4 beds 3 baths2,833 sq. ft.1843 Cimarron Park Drive, El Paso, TX 79912
MLS# 930964Listed by: HOME PROS REAL ESTATE GROUP - New
 $268,450Active3 beds 1 baths1,542 sq. ft.
$268,450Active3 beds 1 baths1,542 sq. ft.13957 Victory Sky Avenue, El Paso, TX 79928
MLS# 930950Listed by: CLEARVIEW REALTY - New
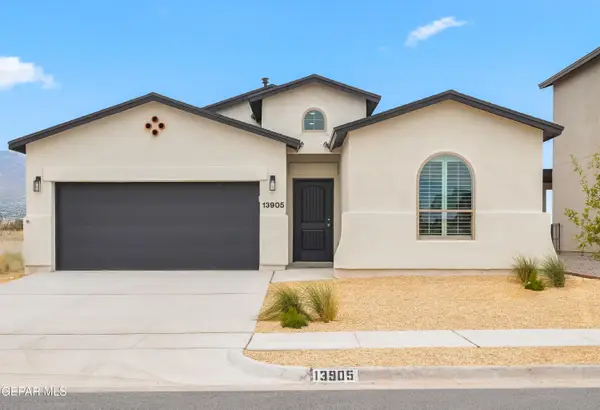 $268,450Active3 beds 1 baths1,542 sq. ft.
$268,450Active3 beds 1 baths1,542 sq. ft.13944 Golden Summer Court, El Paso, TX 79928
MLS# 930951Listed by: CLEARVIEW REALTY - New
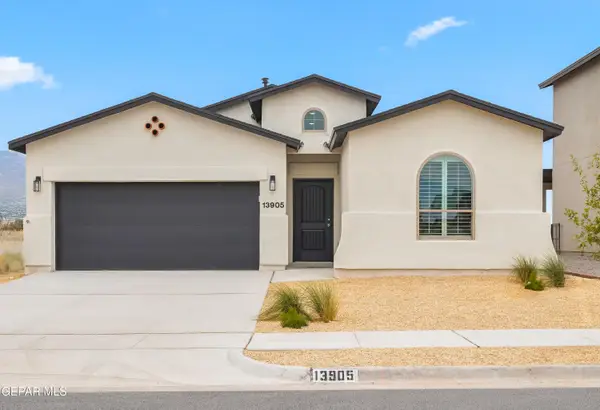 $268,450Active3 beds 1 baths1,542 sq. ft.
$268,450Active3 beds 1 baths1,542 sq. ft.13945 Victory Sky Avenue, El Paso, TX 79928
MLS# 930952Listed by: CLEARVIEW REALTY - New
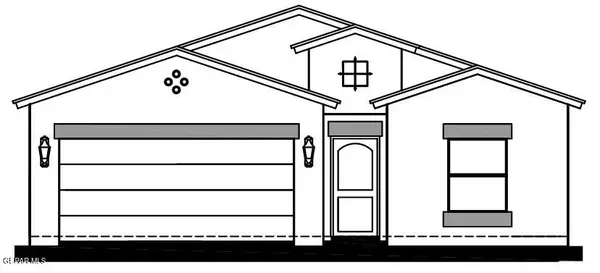 $258,450Active3 beds 1 baths1,442 sq. ft.
$258,450Active3 beds 1 baths1,442 sq. ft.1209 Irish Summer Place, El Paso, TX 79928
MLS# 930953Listed by: CLEARVIEW REALTY - New
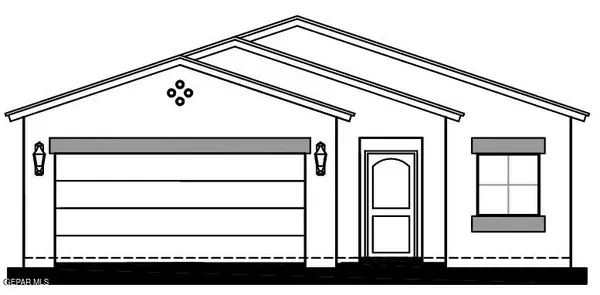 $251,450Active3 beds 3 baths1,394 sq. ft.
$251,450Active3 beds 3 baths1,394 sq. ft.13948 Golden Summer Court, El Paso, TX 79928
MLS# 930954Listed by: CLEARVIEW REALTY - New
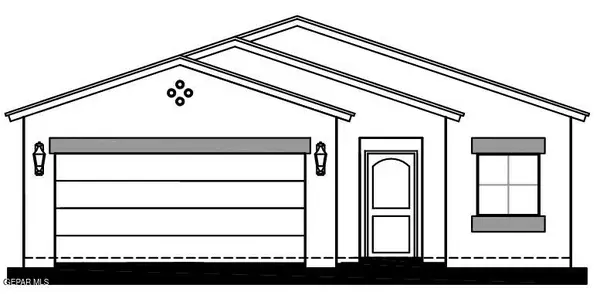 $251,950Active3 beds 1 baths1,394 sq. ft.
$251,950Active3 beds 1 baths1,394 sq. ft.13953 Victory Sky Avenue, El Paso, TX 79928
MLS# 930955Listed by: CLEARVIEW REALTY - New
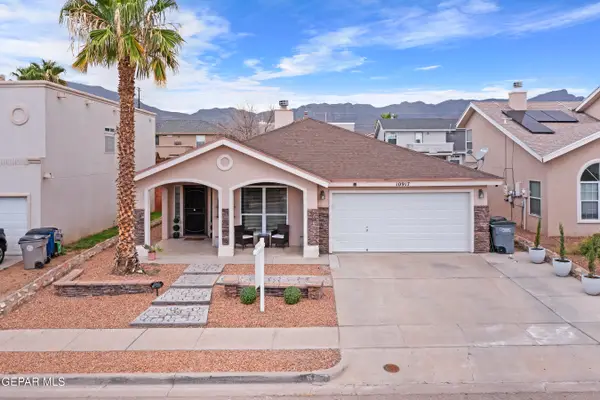 $310,000Active4 beds 2 baths1,832 sq. ft.
$310,000Active4 beds 2 baths1,832 sq. ft.10917 Duster Drive, El Paso, TX 79934
MLS# 930956Listed by: KELLER WILLIAMS REALTY
