12809 Woolstone Drive, El Paso, TX 79928
Local realty services provided by:Better Homes and Gardens Real Estate Elevate
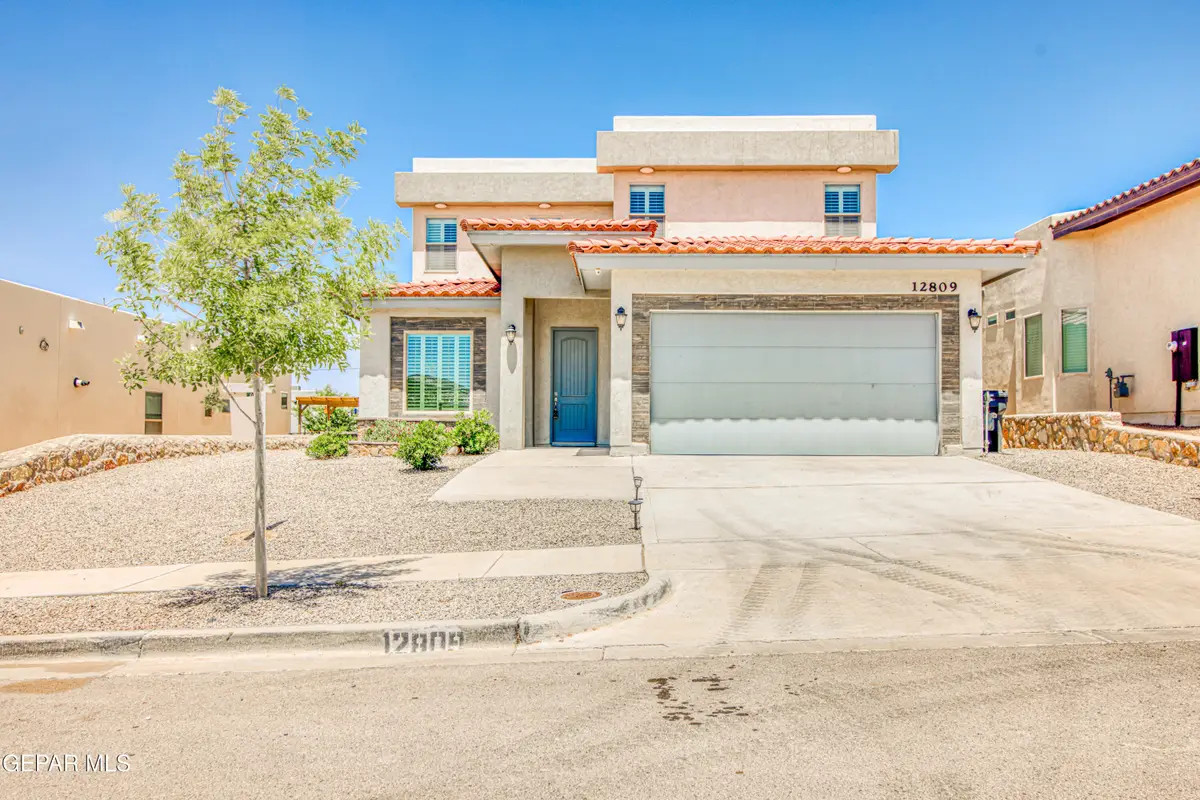
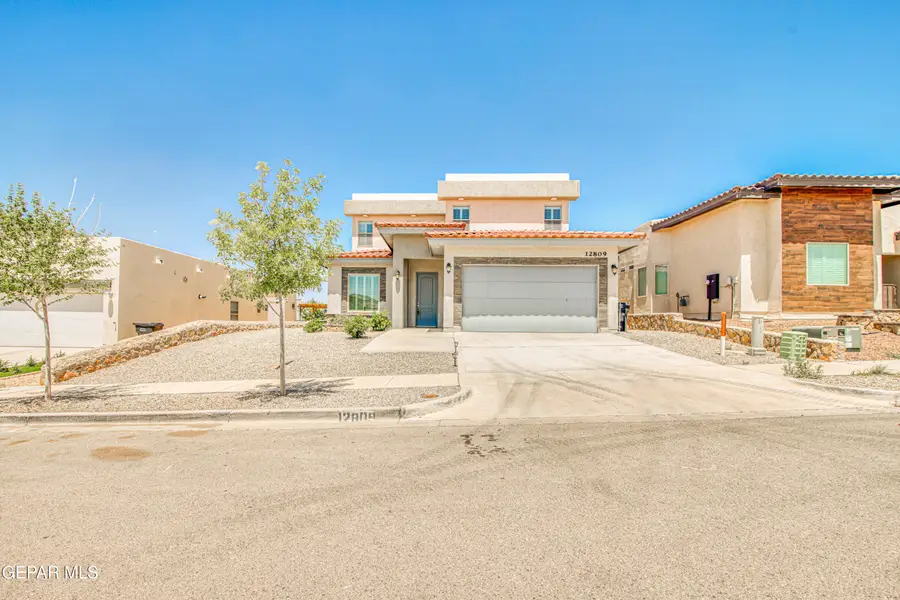
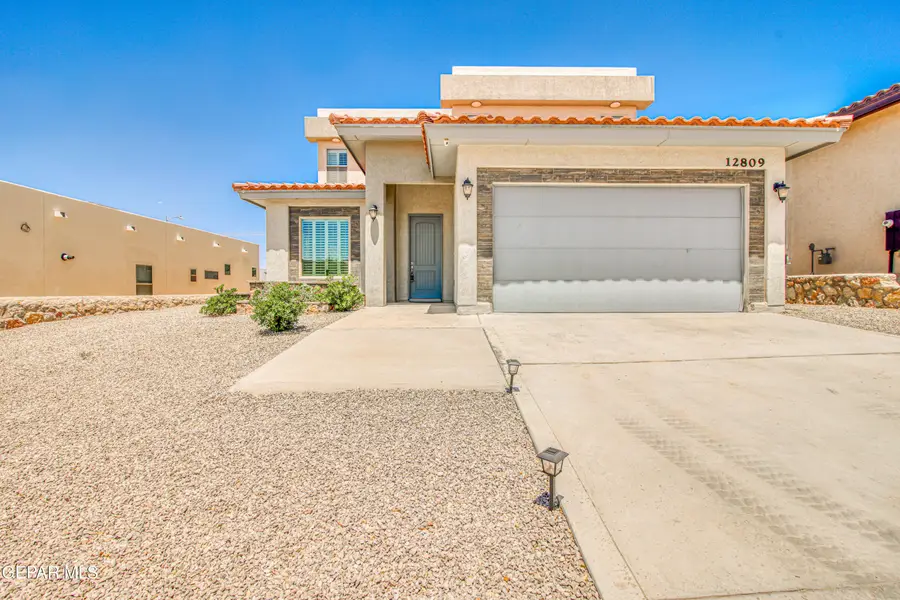
Listed by:milagros patton
Office:home pros real estate group
MLS#:924597
Source:TX_GEPAR
Price summary
- Price:$349,900
- Price per sq. ft.:$124.43
About this home
This beautifully designed two-story home offers dual owner's suites on each level, making it ideal for multi-generational living or hosting guests in comfort. As you enter the home, you're welcomed into an open-concept layout that seamlessly connects the main living area, dining space, and modern kitchen. The kitchen features a large island, perfect for casual dining or entertaining, along with upscale appliances and custom cabinetry. On the main floor, you'll find one of the spacious owner's suites complete with a private, spa-inspired bathroom and a generous walk-in closet. A second living area on this level offers a cozy space for relaxation and or movie nights. Upstairs, a second owner's suite mirrors the elegance of the first, boasting its own luxurious bathroom and closet space. A versatile loft serves as an additional living area—perfect for a home office, playroom, or creative studio. Contact LA for selller's concessions.
Contact an agent
Home facts
- Year built:2020
- Listing Id #:924597
- Added:65 day(s) ago
- Updated:July 07, 2025 at 08:55 PM
Rooms and interior
- Bedrooms:4
- Total bathrooms:4
- Full bathrooms:3
- Half bathrooms:1
- Living area:2,812 sq. ft.
Heating and cooling
- Heating:Central
Structure and exterior
- Year built:2020
- Building area:2,812 sq. ft.
- Lot area:0.14 Acres
Schools
- High school:Eastlake
- Middle school:Col John O Ensor
- Elementary school:Mission Ridge
Utilities
- Water:City
Finances and disclosures
- Price:$349,900
- Price per sq. ft.:$124.43
New listings near 12809 Woolstone Drive
- New
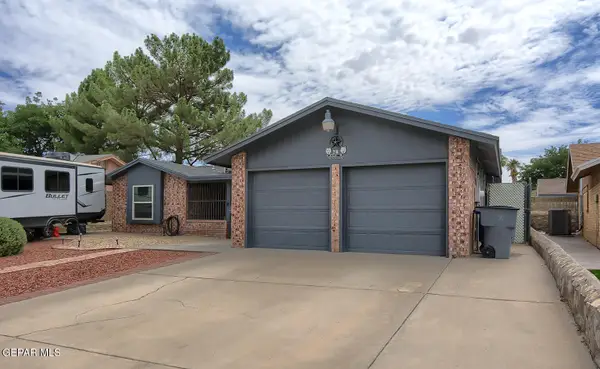 $270,000Active3 beds 1 baths1,885 sq. ft.
$270,000Active3 beds 1 baths1,885 sq. ft.2116 Seagull Drive, El Paso, TX 79936
MLS# 928612Listed by: CASA BY OWNER - New
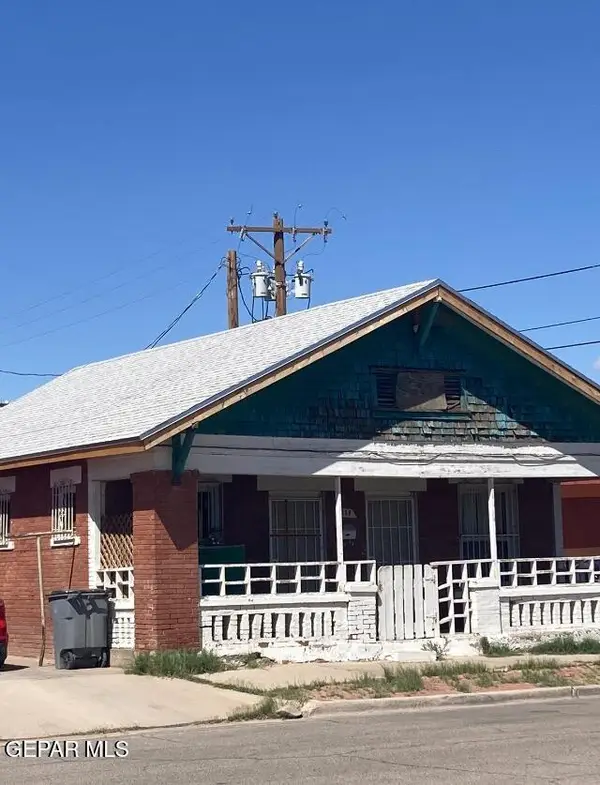 $150,000Active2 beds 1 baths928 sq. ft.
$150,000Active2 beds 1 baths928 sq. ft.111 Park, El Paso, TX 79901
MLS# 928614Listed by: MARQUIS REALTY INC. - New
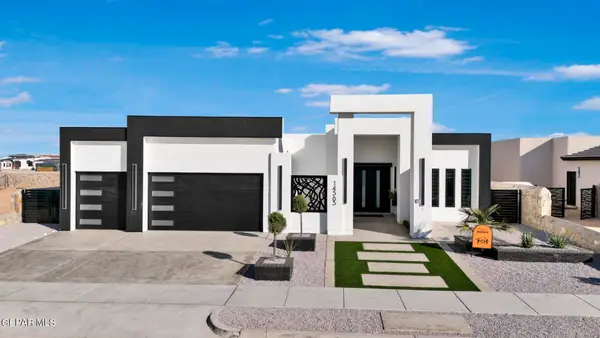 $562,500Active4 beds 3 baths2,500 sq. ft.
$562,500Active4 beds 3 baths2,500 sq. ft.14565 Tierra Resort Avenue, El Paso, TX 79938
MLS# 928617Listed by: CLEARVIEW REALTY - New
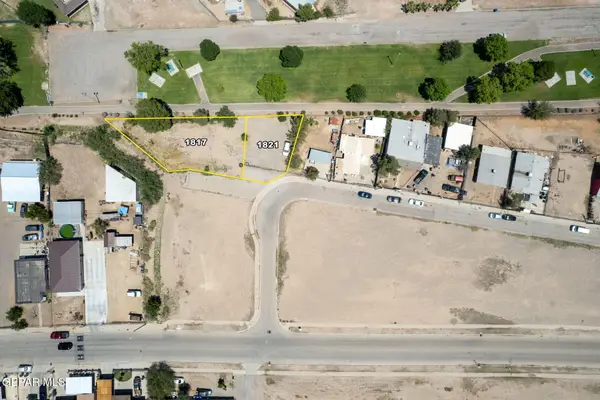 $32,000Active0.08 Acres
$32,000Active0.08 Acres1821 Por Fin Lane, El Paso, TX 79907
MLS# 928607Listed by: CLEARVIEW REALTY - New
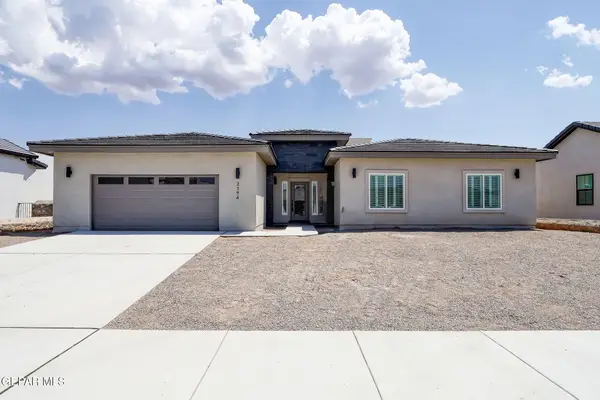 $521,800Active-- beds -- baths2,452 sq. ft.
$521,800Active-- beds -- baths2,452 sq. ft.2394 Enchanted Knoll Lane, El Paso, TX 79911
MLS# 928511Listed by: THE RIGHT MOVE REAL ESTATE GRO 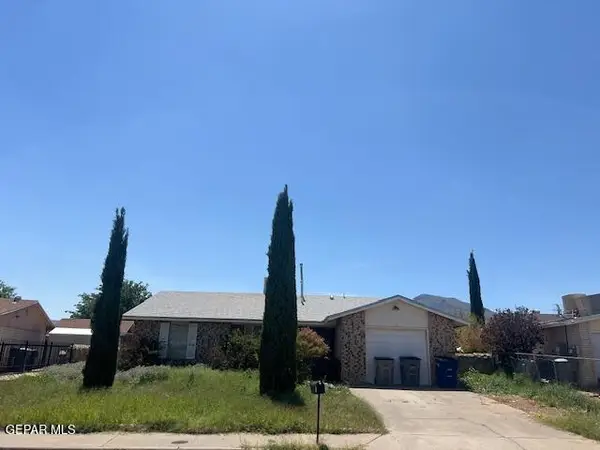 Listed by BHGRE$139,950Pending3 beds 2 baths1,283 sq. ft.
Listed by BHGRE$139,950Pending3 beds 2 baths1,283 sq. ft.10408 Nolan Drive, El Paso, TX 79924
MLS# 928606Listed by: ERA SELLERS & BUYERS REAL ESTA- New
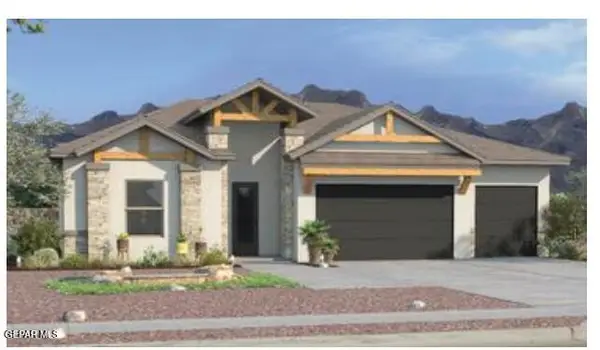 $474,950Active4 beds 2 baths2,610 sq. ft.
$474,950Active4 beds 2 baths2,610 sq. ft.6136 Patricia Elena Pl Place, El Paso, TX 79932
MLS# 928603Listed by: PREMIER REAL ESTATE, LLC - New
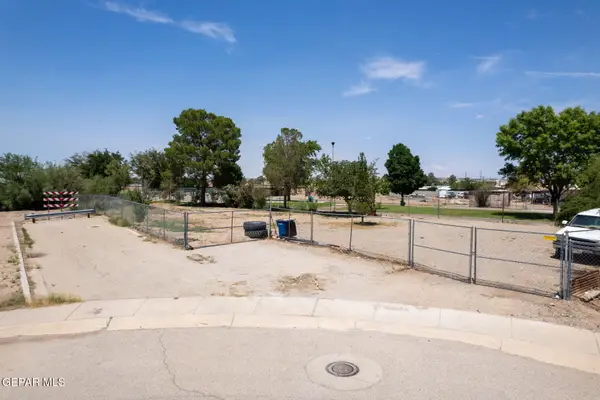 $50,000Active0.12 Acres
$50,000Active0.12 Acres1817 Por Fin Lane, El Paso, TX 79907
MLS# 928605Listed by: CLEARVIEW REALTY - New
 $259,950Active4 beds 1 baths1,516 sq. ft.
$259,950Active4 beds 1 baths1,516 sq. ft.10401 Springwood Drive, El Paso, TX 79925
MLS# 928596Listed by: AUBIN REALTY - New
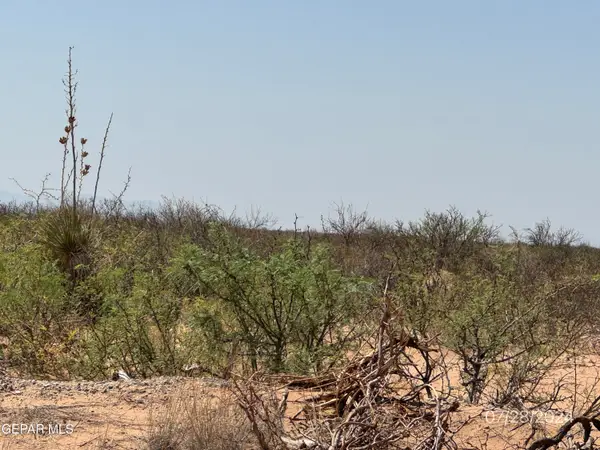 $3,800Active0.24 Acres
$3,800Active0.24 AcresTBD Pid 205862, El Paso, TX 79928
MLS# 928600Listed by: ROMEWEST PROPERTIES

