12892 Haxby Street, El Paso, TX 79928
Local realty services provided by:Better Homes and Gardens Real Estate Elevate
Listed by: dale lofgren
Office: revolve realty, llc.
MLS#:931136
Source:TX_GEPAR
Price summary
- Price:$344,500
- Price per sq. ft.:$157.67
About this home
Welcome to this stunning two-story home with modern design and thoughtful details. The exterior offers great curb appeal with stone accents, sleek lines, and a two-car garage. Inside, soaring ceilings and iron stair railings create a grand first impression. The open kitchen features granite countertops, stylish backsplash, stainless steel appliances, ample cabinetry, and an island that flows into the dining and living areas. A walk-in pantry provides excellent storage. The spacious living room offers natural light and comfort, while the bedrooms include soft carpet, custom window treatments, and neutral tones. Bathrooms are beautifully updated with granite counters, modern fixtures, and a walk-in tiled shower. The primary suite includes dual sinks, a large vanity, and extra storage. Additional highlights include sleek flooring, ceiling fans, a separate laundry area, and a low-maintenance backyard ready for your touch. This move-in ready home is a must-see!
Contact an agent
Home facts
- Year built:2022
- Listing ID #:931136
- Added:80 day(s) ago
- Updated:October 21, 2025 at 03:06 PM
Rooms and interior
- Bedrooms:4
- Total bathrooms:3
- Full bathrooms:2
- Half bathrooms:1
- Living area:2,185 sq. ft.
Heating and cooling
- Cooling:Refrigerated
- Heating:Central, Forced Air
Structure and exterior
- Year built:2022
- Building area:2,185 sq. ft.
- Lot area:0.17 Acres
Schools
- High school:Eastlake
- Middle school:Desert Wind
- Elementary school:Mission Ridge
Utilities
- Water:City
Finances and disclosures
- Price:$344,500
- Price per sq. ft.:$157.67
New listings near 12892 Haxby Street
- New
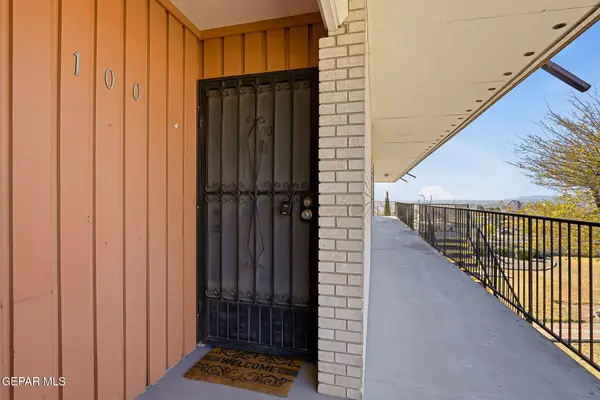 $110,000Active1 beds -- baths626 sq. ft.
$110,000Active1 beds -- baths626 sq. ft.6400 Edgemere Boulevard #100, El Paso, TX 79925
MLS# 935323Listed by: HOME PROS REAL ESTATE GROUP - New
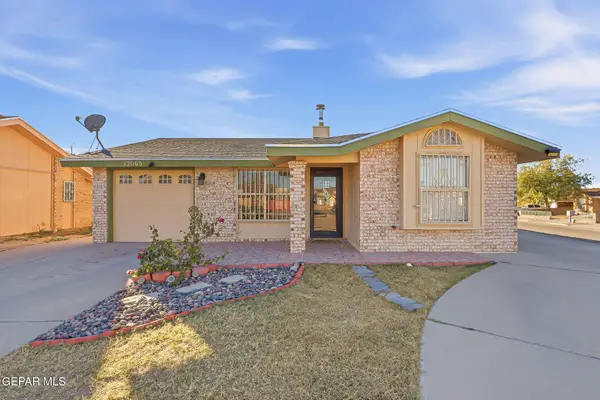 $205,000Active2 beds 2 baths1,007 sq. ft.
$205,000Active2 beds 2 baths1,007 sq. ft.12065 Miguel Varela Lane, El Paso, TX 79936
MLS# 935324Listed by: PANDA PAL PROPERTY MANAGEMENT - New
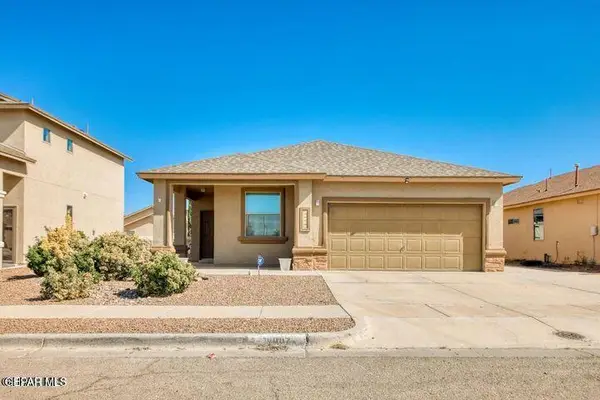 $215,000Active3 beds 2 baths1,416 sq. ft.
$215,000Active3 beds 2 baths1,416 sq. ft.14447 Miguel Terrazas, El Paso, TX 79938
MLS# 935325Listed by: PANDA PAL PROPERTY MANAGEMENT - New
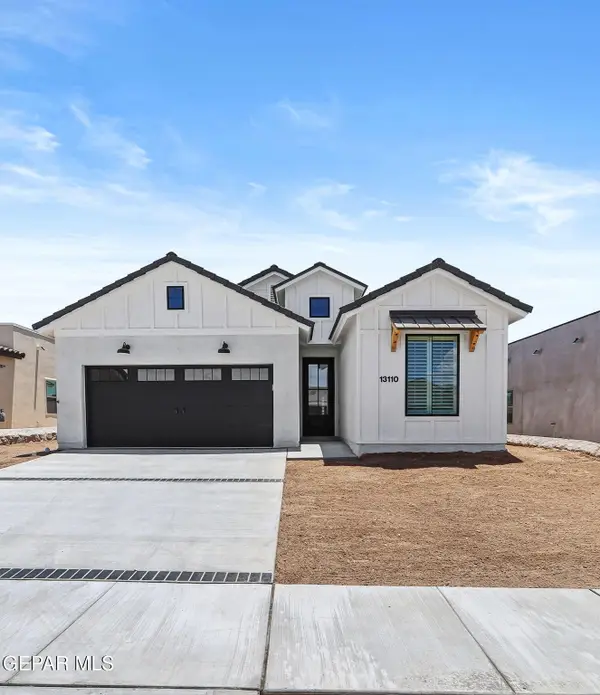 $293,950Active3 beds 2 baths1,462 sq. ft.
$293,950Active3 beds 2 baths1,462 sq. ft.701 Paseo Dulce Avenue, El Paso, TX 79928
MLS# 935320Listed by: CLEARVIEW REALTY - New
 $640,000Active-- beds -- baths3,376 sq. ft.
$640,000Active-- beds -- baths3,376 sq. ft.178 S Glenwood Street, El Paso, TX 79905
MLS# 935321Listed by: THE WILLIAMS ADVANCED REALTY TEAM (THE WAR TEAM) - New
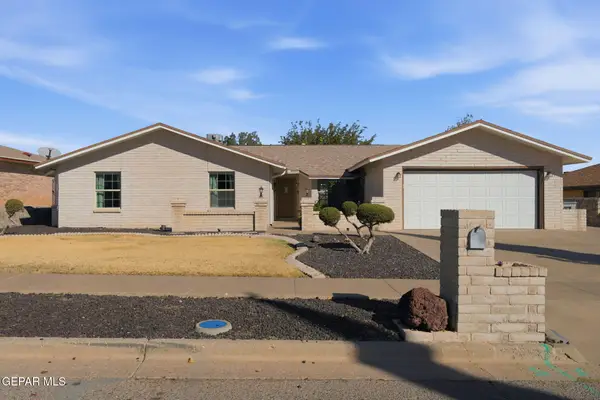 $310,000Active3 beds 2 baths2,195 sq. ft.
$310,000Active3 beds 2 baths2,195 sq. ft.4513 C J Levan Court, El Paso, TX 79924
MLS# 935317Listed by: ERA SELLERS & BUYERS REAL ESTA - New
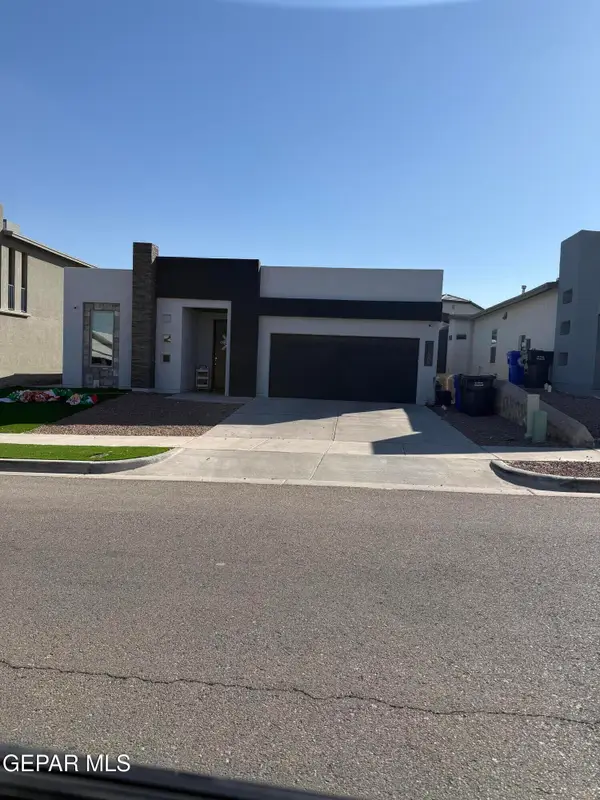 $323,198Active4 beds 1 baths1,869 sq. ft.
$323,198Active4 beds 1 baths1,869 sq. ft.12568 Barbaro Way, El Paso, TX 79928
MLS# 935319Listed by: CENTURY 21 THE EDGE - New
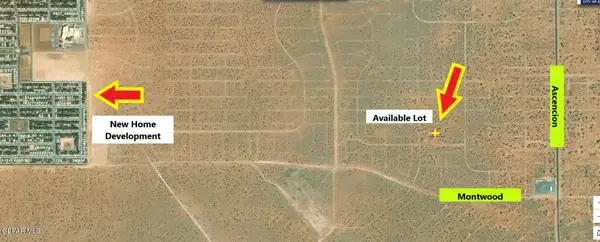 $9,500Active0.23 Acres
$9,500Active0.23 Acres5 Hingman, El Paso, TX 79928
MLS# 935311Listed by: RE/MAX ASSOCIATES - New
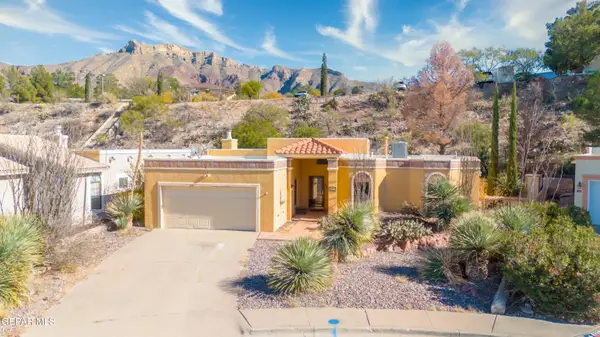 $340,000Active3 beds 2 baths2,010 sq. ft.
$340,000Active3 beds 2 baths2,010 sq. ft.822 Via Descanso Drive, El Paso, TX 79912
MLS# 935313Listed by: WINHILL ADVISORS - KIRBY - New
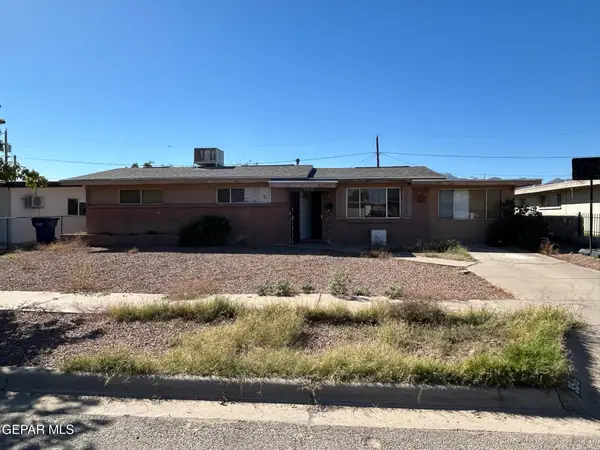 $99,900Active3 beds 1 baths1,236 sq. ft.
$99,900Active3 beds 1 baths1,236 sq. ft.9516 Iris Drive, El Paso, TX 79924
MLS# 935314Listed by: MISSION REAL ESTATE GROUP
