12921 Pontesbury Drive, El Paso, TX 79928
Local realty services provided by:Better Homes and Gardens Real Estate Elevate
12921 Pontesbury Drive,El Paso, TX 79928
$325,450
- 4 Beds
- 2 Baths
- 1,998 sq. ft.
- Single family
- Pending
Upcoming open houses
- Fri, Jan 0205:00 pm - 01:00 am
- Sat, Jan 0305:00 pm - 01:00 am
- Sun, Jan 0405:00 pm - 01:00 am
Listed by:
- Thelma Briffa(915) 225 - 2266Better Homes and Gardens Real Estate Elevate
MLS#:921238
Source:TX_GEPAR
Price summary
- Price:$325,450
- Price per sq. ft.:$162.89
- Monthly HOA dues:$60
About this home
Visit our Model Home at 924 Nayland Place, open daily 10:00 AM-6:00 PM, for more information and assistance. The Alaska II (R9981C) is an exceptional single-story home offering 4 bedrooms, 3 bathrooms, and 1,998 sq. ft. of thoughtfully designed living space. This open-concept layout features two dining areas, perfect for everyday living and entertaining. The stylish kitchen includes quartz countertops throughout, stainless steel appliances, rich cabinetry, a large island, and a walk-in pantry. The zoned primary suite offers a spacious walk-in closet and a well-appointed bath with a separate shower and tub. Additional features include a versatile loft, tile flooring in main living areas, double-pane windows with shutters, refrigerated air, and a double attached garage. Located in Hillside Park at Mission Ridge with access to community amenities including a pool, clubhouse, and tennis courts. Photos are for demonstration purposes only.
Contact an agent
Home facts
- Year built:2025
- Listing ID #:921238
- Added:252 day(s) ago
- Updated:January 02, 2026 at 07:56 PM
Rooms and interior
- Bedrooms:4
- Total bathrooms:2
- Full bathrooms:1
- Half bathrooms:1
- Living area:1,998 sq. ft.
Heating and cooling
- Cooling:Ceiling Fan(s), Central Air, Refrigerated
- Heating:Central, Forced Air
Structure and exterior
- Year built:2025
- Building area:1,998 sq. ft.
- Lot area:0.15 Acres
Schools
- High school:Eastlake
- Middle school:Eastlake Middle School
- Elementary school:Ben Narbuth
Utilities
- Water:City
Finances and disclosures
- Price:$325,450
- Price per sq. ft.:$162.89
New listings near 12921 Pontesbury Drive
- New
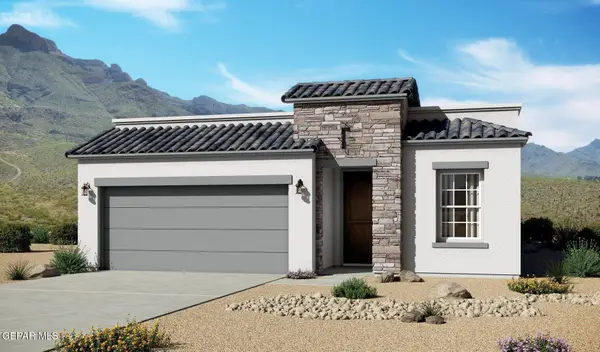 $295,830Active4 beds 2 baths1,649 sq. ft.
$295,830Active4 beds 2 baths1,649 sq. ft.13005 Bucklebury Court, El Paso, TX 79928
MLS# 935749Listed by: HOME PROS REAL ESTATE GROUP - New
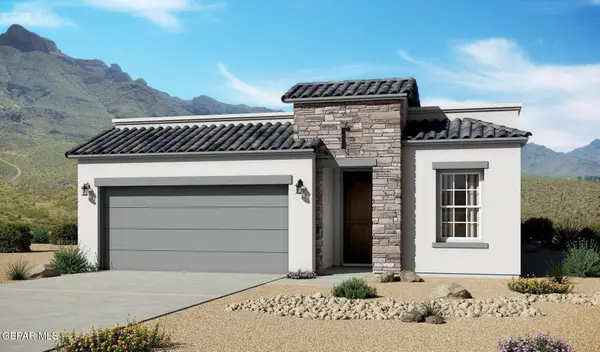 $325,900Active3 beds 2 baths1,900 sq. ft.
$325,900Active3 beds 2 baths1,900 sq. ft.13009 Bucklebury Court, El Paso, TX 79928
MLS# 935751Listed by: HOME PROS REAL ESTATE GROUP - New
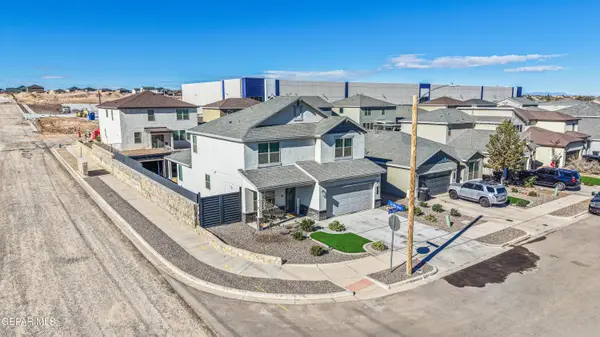 $342,500Active4 beds 4 baths2,396 sq. ft.
$342,500Active4 beds 4 baths2,396 sq. ft.1621 Sam Rodriguez, El Paso, TX 79928
MLS# 935752Listed by: THE RIGHT MOVE REAL ESTATE GRO - New
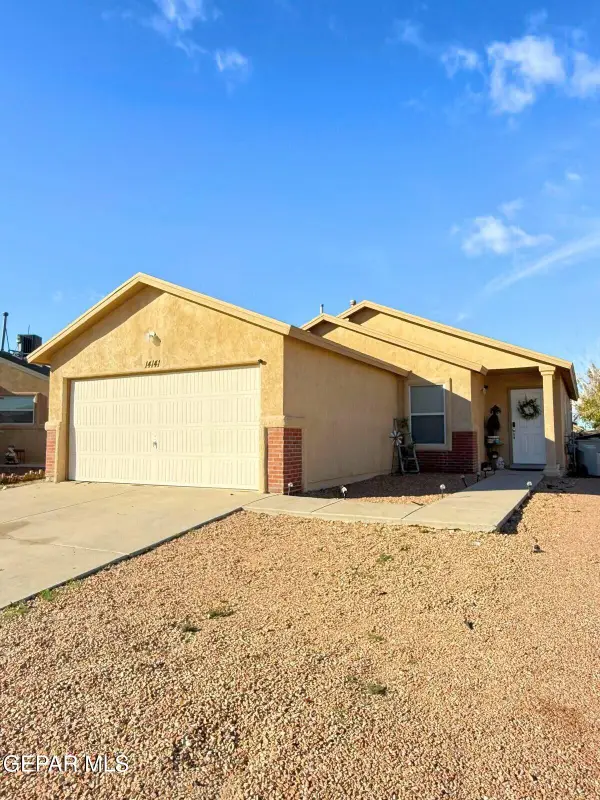 $215,000Active3 beds 2 baths1,148 sq. ft.
$215,000Active3 beds 2 baths1,148 sq. ft.14141 Moon Rock Place, El Paso, TX 79938
MLS# 935755Listed by: HOME PROS REAL ESTATE GROUP - New
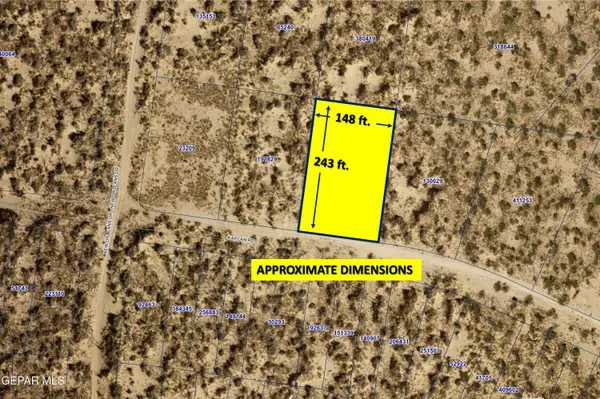 $8,500Active0.83 Acres
$8,500Active0.83 Acres200 Horizon City #27 Lot 39, El Paso, TX 79928
MLS# 935741Listed by: CLEARVIEW REALTY - New
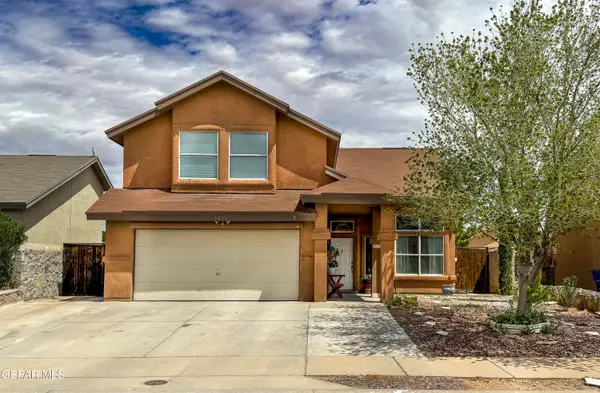 $260,000Active3 beds 3 baths2,108 sq. ft.
$260,000Active3 beds 3 baths2,108 sq. ft.14177 Spanish Point Drive, El Paso, TX 79938
MLS# 935744Listed by: THE RIGHT MOVE REAL ESTATE GRO - New
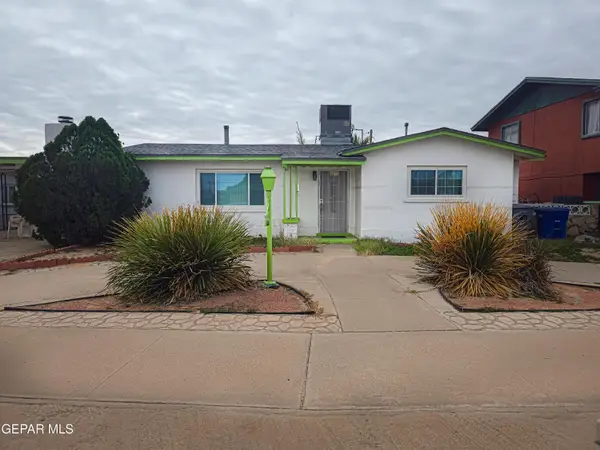 $170,000Active3 beds 1 baths1,288 sq. ft.
$170,000Active3 beds 1 baths1,288 sq. ft.8104 Newland Court, El Paso, TX 79907
MLS# 935746Listed by: CAP RATE REAL ESTATE GROUP - New
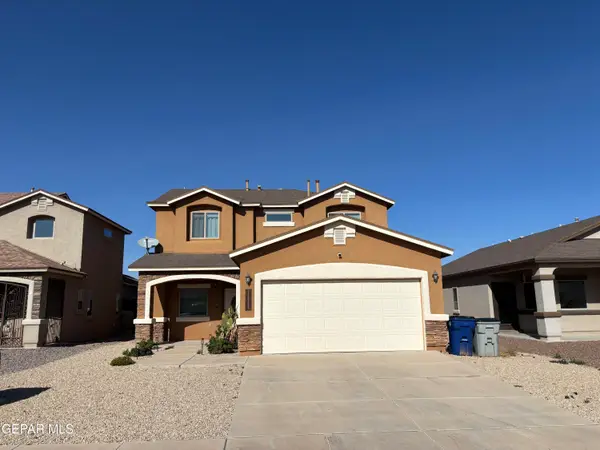 $259,950Active3 beds 3 baths1,757 sq. ft.
$259,950Active3 beds 3 baths1,757 sq. ft.14741 Boer Trail Avenue, El Paso, TX 79938
MLS# 935738Listed by: HOME PROS REAL ESTATE GROUP - New
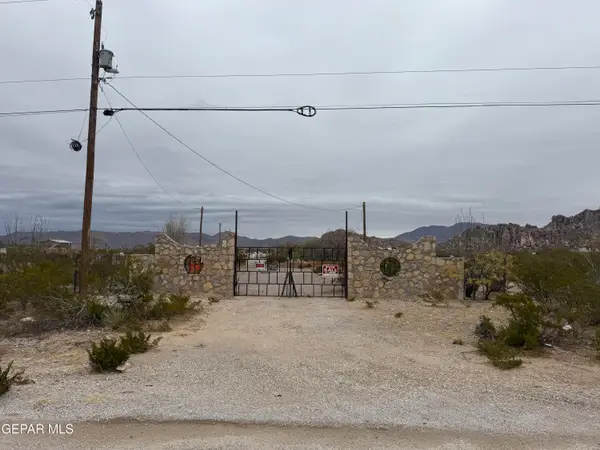 $79,000Active5.78 Acres
$79,000Active5.78 Acres17458 Butterfield Trail, El Paso, TX 79938
MLS# 935740Listed by: HOME PROS REAL ESTATE GROUP - New
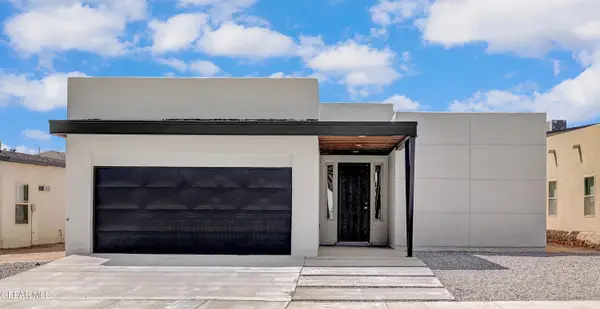 $279,950Active4 beds 2 baths1,488 sq. ft.
$279,950Active4 beds 2 baths1,488 sq. ft.3800 Plan Place, El Paso, TX 79938
MLS# 935730Listed by: HOME PROS REAL ESTATE GROUP
