12925 Pontesbury Drive, El Paso, TX 79928
Local realty services provided by:Better Homes and Gardens Real Estate Elevate
12925 Pontesbury Drive,El Paso, TX 79928
$308,450
- 4 Beds
- 2 Baths
- 1,824 sq. ft.
- Single family
- Active
Upcoming open houses
- Sat, Feb 1405:00 pm - 01:00 am
- Sun, Feb 1505:00 pm - 01:00 am
- Mon, Feb 1605:00 pm - 01:00 am
- Tue, Feb 1705:00 pm - 01:00 am
- Wed, Feb 1808:30 pm - 01:00 am
- Thu, Feb 1905:00 pm - 01:00 am
- Fri, Feb 2005:00 pm - 01:00 am
- Sat, Feb 2105:00 pm - 01:00 am
- Sun, Feb 2205:00 pm - 01:00 am
- Mon, Feb 2305:00 pm - 01:00 am
Listed by:
- Thelma Briffa(915) 225 - 2266Better Homes and Gardens Real Estate Elevate
MLS#:921177
Source:TX_GEPAR
Price summary
- Price:$308,450
- Price per sq. ft.:$169.11
- Monthly HOA dues:$60
About this home
!!Ask about our BUILDER INCENTIVES!! **MOVE-IN READY**
Visit our Model Home at 937 Nayland Place, open daily 10am-6pm. ! The Ohio (R8241C) is a spacious single-story home offering 4 bedrooms, 2 baths, and an open-concept layout with a bright living and dining area. The kitchen features quartz countertops throughout, stainless steel appliances, rich cabinetry, and a large island overlooking the main living spaces—perfect for entertaining. The zoned primary suite includes a walk-in closet and double vanity. Additional features include tile flooring in the main areas, shutters on the major windows, refrigerated air, and a double-attached garage. Located in Hillside Park at Mission Ridge with access to great community amenities. Photos are for demonstration purposes only.
Contact an agent
Home facts
- Year built:2025
- Listing ID #:921177
- Added:296 day(s) ago
- Updated:February 14, 2026 at 11:32 AM
Rooms and interior
- Bedrooms:4
- Total bathrooms:2
- Full bathrooms:1
- Living area:1,824 sq. ft.
Heating and cooling
- Cooling:Ceiling Fan(s), Central Air, Refrigerated
- Heating:Central, Forced Air
Structure and exterior
- Year built:2025
- Building area:1,824 sq. ft.
- Lot area:0.15 Acres
Schools
- High school:Eastlake
- Middle school:Eastlake Middle School
- Elementary school:Ben Narbuth
Utilities
- Water:City
Finances and disclosures
- Price:$308,450
- Price per sq. ft.:$169.11
- Tax amount:$1,538 (2025)
New listings near 12925 Pontesbury Drive
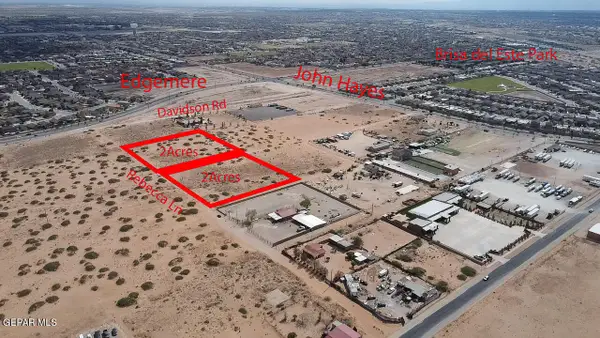 $260,000Active2 Acres
$260,000Active2 AcresPN-244768 Tbd Rebecca Lane, El Paso, TX 79938
MLS# 906859Listed by: KELLER WILLIAMS REALTY- Open Sun, 8 to 11pmNew
 $349,000Active4 beds 2 baths2,059 sq. ft.
$349,000Active4 beds 2 baths2,059 sq. ft.11205 Loma Del Sol Drive, El Paso, TX 79934
MLS# 938161Listed by: HOME PROS REAL ESTATE GROUP - New
 $209,999Active3 beds 2 baths1,078 sq. ft.
$209,999Active3 beds 2 baths1,078 sq. ft.12340 Tierra Laguna Drive, El Paso, TX 79938
MLS# 938170Listed by: STAR SPANGLED REAL ESTATE - Open Sun, 6 to 10pmNew
 $435,950Active4 beds 4 baths2,260 sq. ft.
$435,950Active4 beds 4 baths2,260 sq. ft.305 W Rio Grande Avenue, El Paso, TX 79902
MLS# 938145Listed by: CATALYST REAL ESTATE GROUP, EL PASO, LLC - New
 $400,000Active-- beds -- baths1,590 sq. ft.
$400,000Active-- beds -- baths1,590 sq. ft.436 Emerson Street #1-7, El Paso, TX 79915
MLS# 938200Listed by: MORENO REAL ESTATE GROUP - New
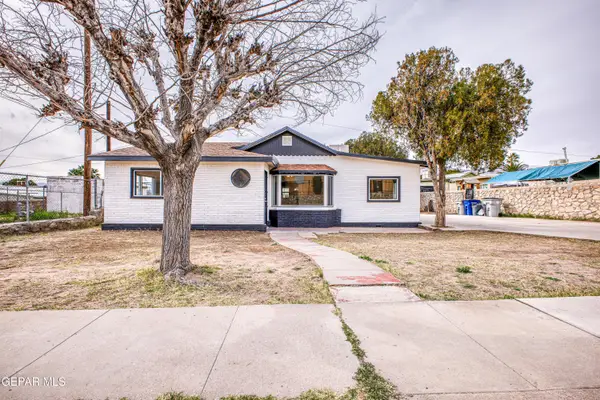 $275,000Active-- beds -- baths1,655 sq. ft.
$275,000Active-- beds -- baths1,655 sq. ft.1111 Radford Street, El Paso, TX 79903
MLS# 938198Listed by: ST. ROGERS REALTY - New
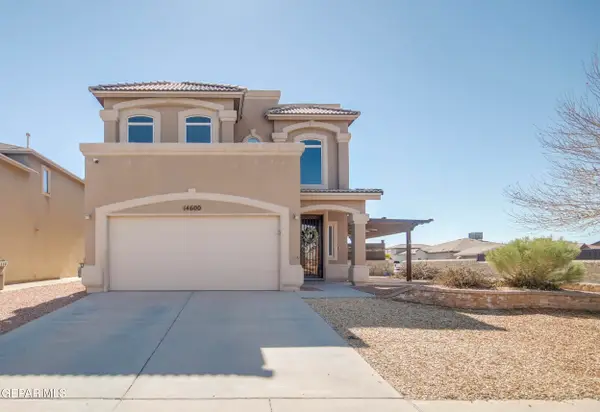 $292,770Active4 beds 3 baths2,068 sq. ft.
$292,770Active4 beds 3 baths2,068 sq. ft.14600 Christian Castle Avenue, El Paso, TX 79938
MLS# 938192Listed by: CLARK BROS REAL ESTATE - New
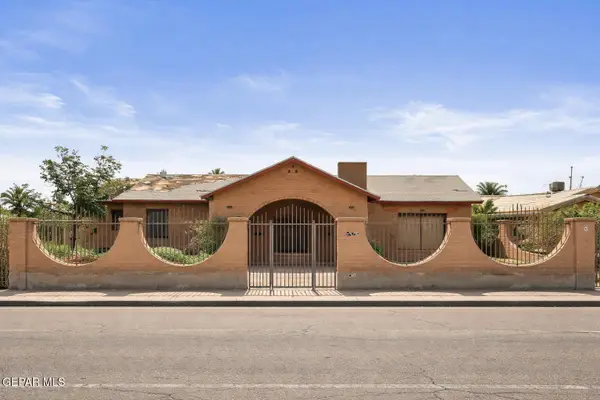 $230,000Active4 beds 2 baths2,625 sq. ft.
$230,000Active4 beds 2 baths2,625 sq. ft.2230 Arizona Avenue, El Paso, TX 79930
MLS# 938195Listed by: TEXAS ALLY REAL ESTATE GROUP - New
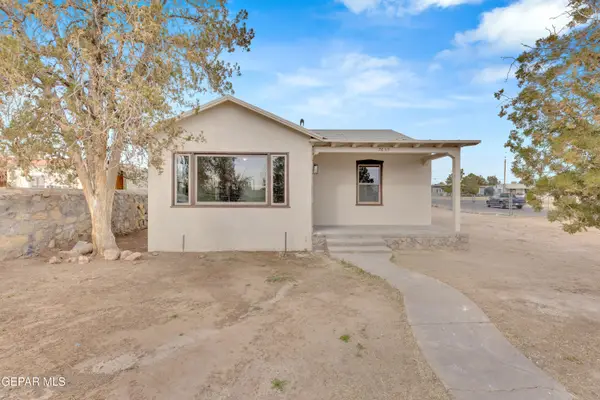 $185,000Active-- beds 1 baths956 sq. ft.
$185,000Active-- beds 1 baths956 sq. ft.7655 Hacienda Avenue, El Paso, TX 79915
MLS# 938188Listed by: HOME PROS REAL ESTATE GROUP - New
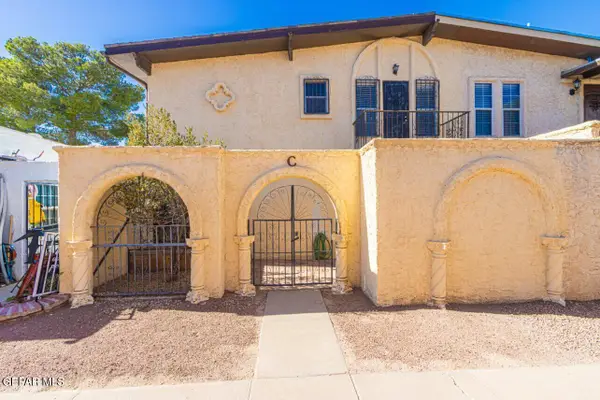 $165,000Active2 beds 2 baths1,026 sq. ft.
$165,000Active2 beds 2 baths1,026 sq. ft.11105 La Quinta Place #C, El Paso, TX 79936
MLS# 938189Listed by: CLEARVIEW REALTY

