1297 Cypress Ridge Drive, El Paso, TX 79912
Local realty services provided by:Better Homes and Gardens Real Estate Elevate
Listed by: juan carlos santiago
Office: home pros real estate group
MLS#:934206
Source:TX_GEPAR
Price summary
- Price:$935,000
- Price per sq. ft.:$252.84
- Monthly HOA dues:$56.67
About this home
Exceptional luxury home in a gated community with stunning mountain and sunset views. Immaculate and beautifully updated, this elegant property features a grand formal living/dining area with high ceilings and modern lighting. The gourmet kitchen offers a cascading island, granite countertops, SS appliances, pantry, and coffee/wine bar, opening to a warm living area with tile flooring, custom bookshelf, fireplace, and surround-sound wiring.
Floor plan includes 4 bedrooms + office (1 bedroom & office downstairs) and 4.5 baths, each bedroom with its own ensuite and custom closet. The primary suite offers a sitting area, double-sided fireplace, balcony, and a luxurious bath with jetted tub, dual sinks, and separate shower.
Outdoor living includes a covered patio, heated pool with electric cover, spa, and two pergolas for entertaining. Additional features: wrought-iron staircase, loft, 3-car garage, and professionally painted interior. A true standout in West El Paso luxury living.
Contact an agent
Home facts
- Year built:2006
- Listing ID #:934206
- Added:80 day(s) ago
- Updated:February 14, 2026 at 11:32 AM
Rooms and interior
- Bedrooms:4
- Total bathrooms:5
- Full bathrooms:4
- Half bathrooms:1
- Living area:3,698 sq. ft.
Heating and cooling
- Cooling:Refrigerated
- Heating:Forced Air
Structure and exterior
- Year built:2006
- Building area:3,698 sq. ft.
- Lot area:0.31 Acres
Schools
- High school:Franklin
- Middle school:Hornedo
- Elementary school:Tippin
Utilities
- Water:City
Finances and disclosures
- Price:$935,000
- Price per sq. ft.:$252.84
- Tax amount:$19,625 (2025)
New listings near 1297 Cypress Ridge Drive
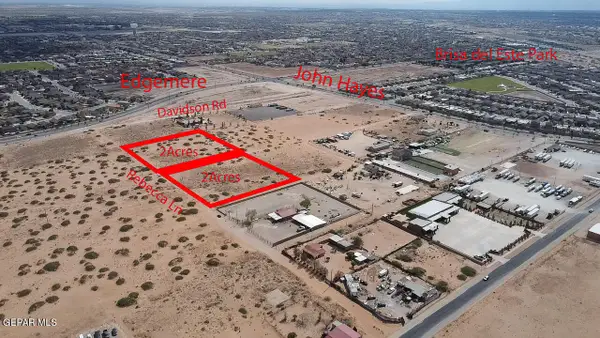 $260,000Active2 Acres
$260,000Active2 AcresPN-244768 Tbd Rebecca Lane, El Paso, TX 79938
MLS# 906859Listed by: KELLER WILLIAMS REALTY- New
 $349,000Active4 beds 2 baths2,059 sq. ft.
$349,000Active4 beds 2 baths2,059 sq. ft.11205 Loma Del Sol Drive, El Paso, TX 79934
MLS# 938161Listed by: HOME PROS REAL ESTATE GROUP - New
 $209,999Active3 beds 2 baths1,078 sq. ft.
$209,999Active3 beds 2 baths1,078 sq. ft.12340 Tierra Laguna Drive, El Paso, TX 79938
MLS# 938170Listed by: STAR SPANGLED REAL ESTATE - New
 $435,950Active4 beds 4 baths2,260 sq. ft.
$435,950Active4 beds 4 baths2,260 sq. ft.305 W Rio Grande Avenue, El Paso, TX 79902
MLS# 938145Listed by: CATALYST REAL ESTATE GROUP, EL PASO, LLC - New
 $400,000Active-- beds -- baths1,590 sq. ft.
$400,000Active-- beds -- baths1,590 sq. ft.436 Emerson Street #1-7, El Paso, TX 79915
MLS# 938200Listed by: MORENO REAL ESTATE GROUP - New
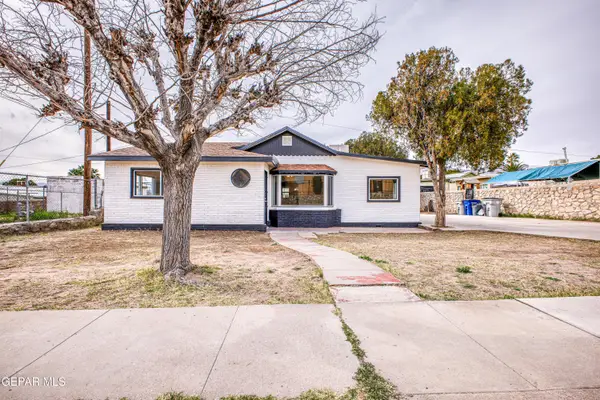 $275,000Active-- beds -- baths1,655 sq. ft.
$275,000Active-- beds -- baths1,655 sq. ft.1111 Radford Street, El Paso, TX 79903
MLS# 938198Listed by: ST. ROGERS REALTY - New
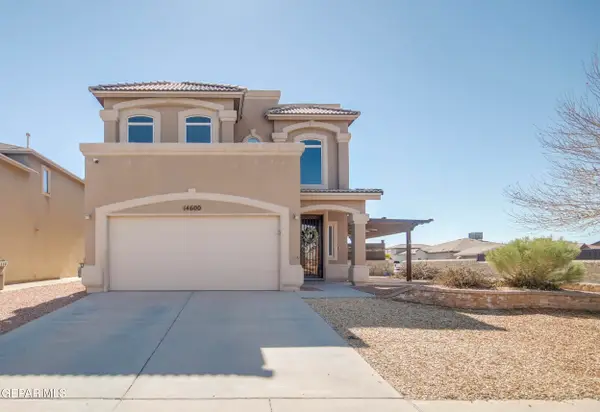 $292,770Active4 beds 3 baths2,068 sq. ft.
$292,770Active4 beds 3 baths2,068 sq. ft.14600 Christian Castle Avenue, El Paso, TX 79938
MLS# 938192Listed by: CLARK BROS REAL ESTATE - New
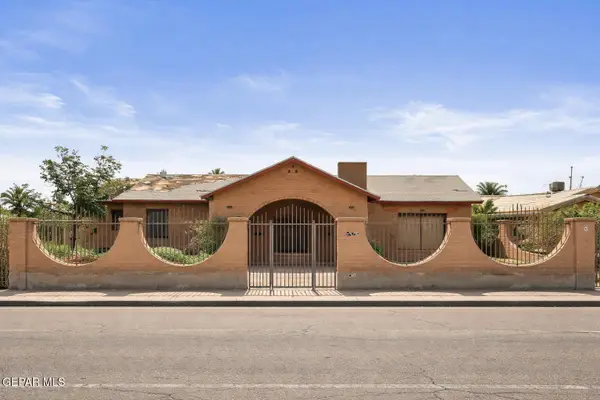 $230,000Active4 beds 2 baths2,625 sq. ft.
$230,000Active4 beds 2 baths2,625 sq. ft.2230 Arizona Avenue, El Paso, TX 79930
MLS# 938195Listed by: TEXAS ALLY REAL ESTATE GROUP - New
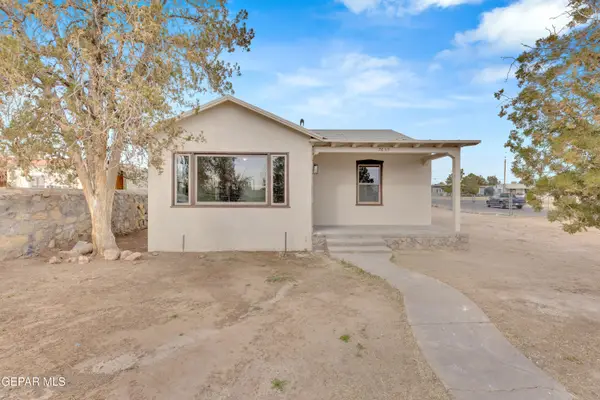 $185,000Active-- beds 1 baths956 sq. ft.
$185,000Active-- beds 1 baths956 sq. ft.7655 Hacienda Avenue, El Paso, TX 79915
MLS# 938188Listed by: HOME PROS REAL ESTATE GROUP - New
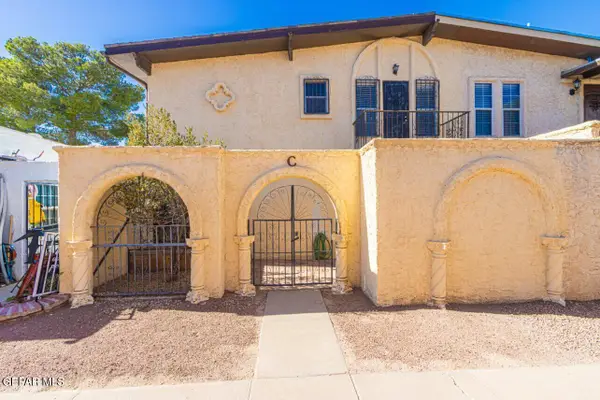 $165,000Active2 beds 2 baths1,026 sq. ft.
$165,000Active2 beds 2 baths1,026 sq. ft.11105 La Quinta Place #C, El Paso, TX 79936
MLS# 938189Listed by: CLEARVIEW REALTY

