1301 Shadow Canyon Place, El Paso, TX 79912
Local realty services provided by:Better Homes and Gardens Real Estate Elevate
Listed by: tamara dawn norzagaray
Office: home pros real estate group
MLS#:929203
Source:TX_GEPAR
Price summary
- Price:$539,999
- Price per sq. ft.:$191.08
About this home
Beautiful Sanderson Built Home | 4 Bedrooms, 3.5 Baths | Single Level
Located on an elevated corner lot in a cul-de-sac, this stunningly renovated
and move-in ready home offers exceptional style and functionality.
It features tile flooring throughout, formal living and dining rooms, and a spacious open-concept design.
The open island eat-in kitchen is a true showpiece with custom cabinetry, luxury natural saupe quartzite stone countertops and a bar with wine rack opening seamlessly to the living area. Expansive 7' x 21' sliding glass doors line the back wall, creating an effortless indoor-outdoor flow. Bar stools included!
The primary suite features a luxurious bath, separate vanities, a spacious walk-in closet, shower separate tub and water closet. A secondary bedroom includes its own 3⁄4 bath with no closet, suitable for guests or an office.
Additional highlights include a whole-home filtration system, magnetic induction stove, paid Solar Panels and upgraded insulation, outdoor holiday lighting
Contact an agent
Home facts
- Year built:1999
- Listing ID #:929203
- Added:169 day(s) ago
- Updated:February 10, 2026 at 08:53 AM
Rooms and interior
- Bedrooms:4
- Total bathrooms:4
- Full bathrooms:2
- Half bathrooms:1
- Living area:2,826 sq. ft.
Heating and cooling
- Cooling:Ceiling Fan(s), Refrigerated
- Heating:Central, Forced Air
Structure and exterior
- Year built:1999
- Building area:2,826 sq. ft.
- Lot area:0.26 Acres
Schools
- High school:Franklin
- Middle school:Hornedo
- Elementary school:Tippin
Utilities
- Water:City
Finances and disclosures
- Price:$539,999
- Price per sq. ft.:$191.08
- Tax amount:$8,481 (2025)
New listings near 1301 Shadow Canyon Place
- New
 $362,950Active5 beds 3 baths2,240 sq. ft.
$362,950Active5 beds 3 baths2,240 sq. ft.15100 Composition Avenue, El Paso, TX 79938
MLS# 938053Listed by: EXIT ELITE REALTY - New
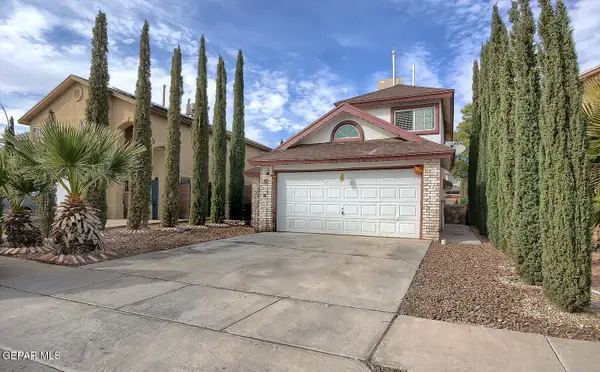 $204,900Active3 beds 2 baths1,616 sq. ft.
$204,900Active3 beds 2 baths1,616 sq. ft.12321 Tierra Laguna Drive, El Paso, TX 79938
MLS# 938054Listed by: SANDRA LUNA & ASSOCIATES - New
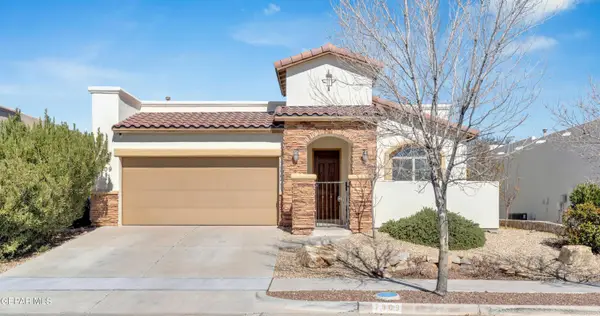 $365,000Active3 beds 2 baths1,668 sq. ft.
$365,000Active3 beds 2 baths1,668 sq. ft.7309 Skyrocket Drive, El Paso, TX 79911
MLS# 938049Listed by: EXP REALTY LLC - Open Sat, 11am to 5pmNew
 $516,724Active4 beds 3 baths2,338 sq. ft.
$516,724Active4 beds 3 baths2,338 sq. ft.4510 Night Hawk Avenue, Waxahachie, TX 75165
MLS# 21177703Listed by: PINNACLE REALTY ADVISORS - New
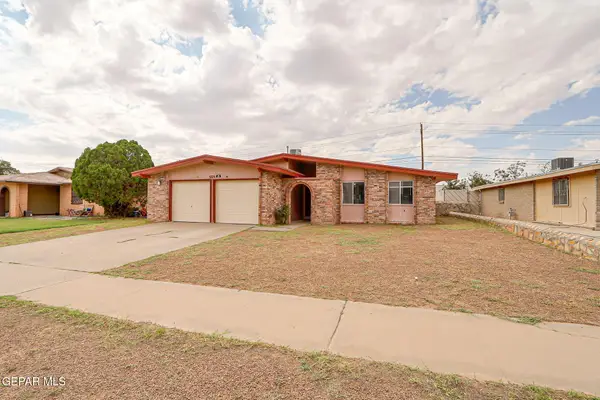 $190,000Active3 beds 2 baths1,086 sq. ft.
$190,000Active3 beds 2 baths1,086 sq. ft.3229 E Glen Drive, El Paso, TX 79936
MLS# 938038Listed by: KELLER WILLIAMS REALTY - New
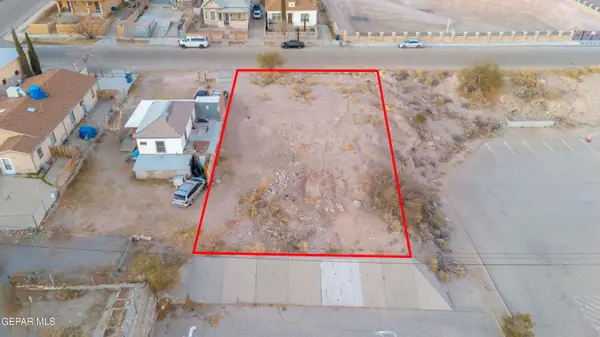 $99,000Active0.25 Acres
$99,000Active0.25 Acres2214 Tremont Avenue, El Paso, TX 79930
MLS# 938039Listed by: REAL BROKER LLC - New
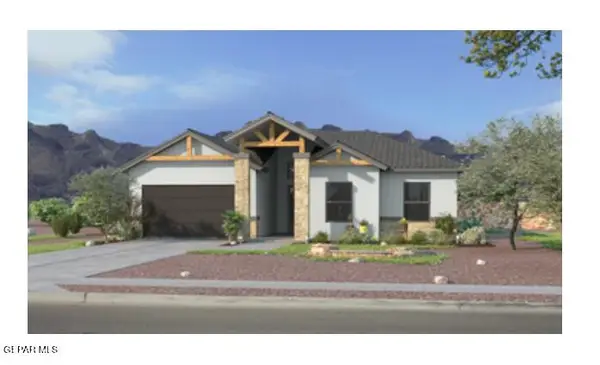 $506,950Active4 beds 4 baths2,910 sq. ft.
$506,950Active4 beds 4 baths2,910 sq. ft.6112 Oleaster Drive, El Paso, TX 79932
MLS# 938040Listed by: PREMIER REAL ESTATE, LLC - New
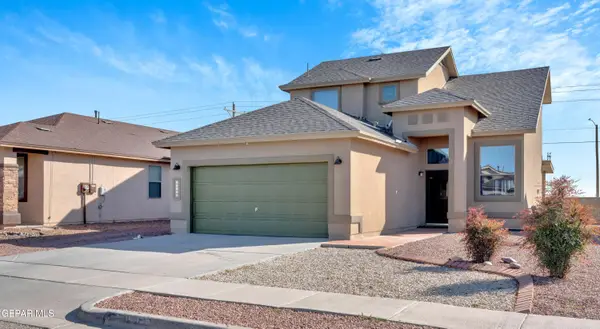 $235,000Active4 beds 2 baths1,576 sq. ft.
$235,000Active4 beds 2 baths1,576 sq. ft.14456 Jacinto Ramos Avenue, El Paso, TX 79938
MLS# 938042Listed by: EXP REALTY LLC - New
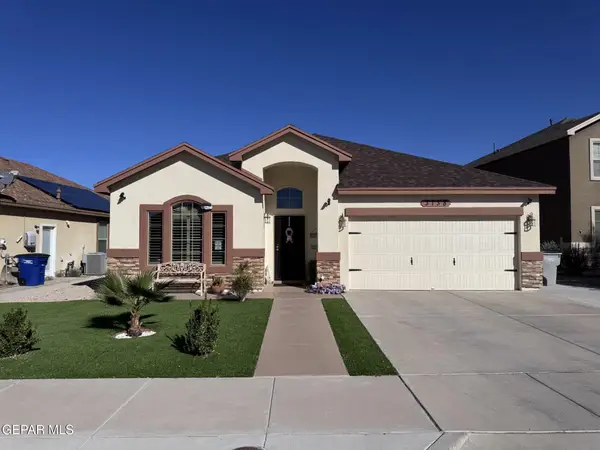 $310,000Active3 beds 2 baths1,736 sq. ft.
$310,000Active3 beds 2 baths1,736 sq. ft.3138 Hidden Creek Drive, El Paso, TX 79938
MLS# 938043Listed by: THE CASTLE REALTY - New
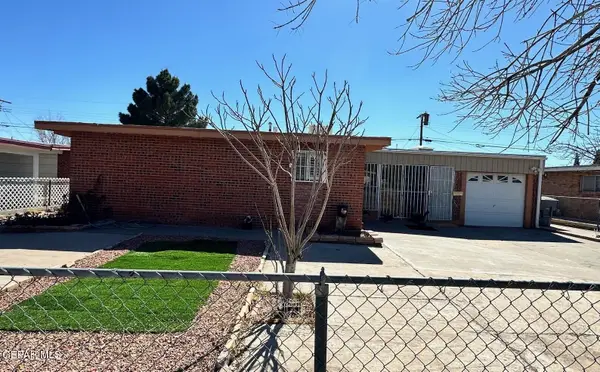 $157,501Active3 beds 2 baths1,469 sq. ft.
$157,501Active3 beds 2 baths1,469 sq. ft.5114 Beals Street, El Paso, TX 79924
MLS# 938044Listed by: ASSOCIATED PROPERTIES

