Local realty services provided by:Better Homes and Gardens Real Estate Elevate
Listed by: geraldine kriegbaum
Office: keller williams realty
MLS#:934171
Source:TX_GEPAR
Price summary
- Price:$255,000
- Price per sq. ft.:$120.23
About this home
Welcome to a charming single-level home in a quiet, centrally located Cielo Vista area neighborhood—perfect for first-time buyers or a growing family. This cutie has inviting curb appeal with established landscaping, low-maintenance front yard design, and a welcoming feel from the moment you pull up. Inside, you'll find freshly painted spaces, warm hardwood flooring in select areas, and refrigerated air for year-round comfort.The layout offers four bedrooms, 2- three-quarter baths, and multiple living areas—giving everyone room to spread out or come together. The kitchen features stainless steel appliances, and the entire home offers tile or wood flooring throughout, ideal for easy care and reduced allergens.Out back, you'll love the lush yard and the large storage building with electricity, perfect for a workshop, hobby space, or extra storage.With quick access to Airway Blvd and I-10, and just minutes from The Vista Mall, parks, and schools, this home delivers convenience, comfort, and charm all in one.
Contact an agent
Home facts
- Year built:1953
- Listing ID #:934171
- Added:68 day(s) ago
- Updated:February 01, 2026 at 04:44 PM
Rooms and interior
- Bedrooms:4
- Total bathrooms:2
- Living area:2,121 sq. ft.
Heating and cooling
- Cooling:Central Air, Refrigerated
- Heating:Central
Structure and exterior
- Year built:1953
- Building area:2,121 sq. ft.
- Lot area:0.14 Acres
Schools
- High school:Burges
- Middle school:Mcarthur
- Elementary school:MacArthur
Utilities
- Water:City
Finances and disclosures
- Price:$255,000
- Price per sq. ft.:$120.23
- Tax amount:$5,966 (2025)
New listings near 1304 Honeysuckle Drive
- New
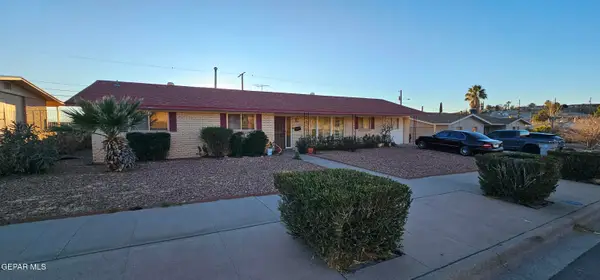 $265,000Active3 beds 2 baths2,262 sq. ft.
$265,000Active3 beds 2 baths2,262 sq. ft.6213 Belton Road, El Paso, TX 79912
MLS# 937435Listed by: HOME PROS REAL ESTATE GROUP - New
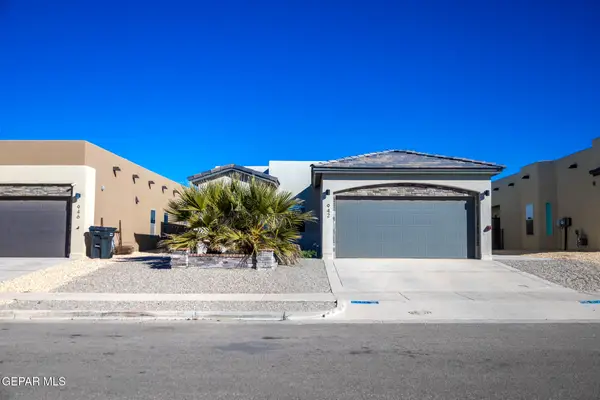 $289,000Active3 beds 2 baths1,404 sq. ft.
$289,000Active3 beds 2 baths1,404 sq. ft.942 Earthstar Place, El Paso, TX 79928
MLS# 937473Listed by: HOME PROS REAL ESTATE GROUP - New
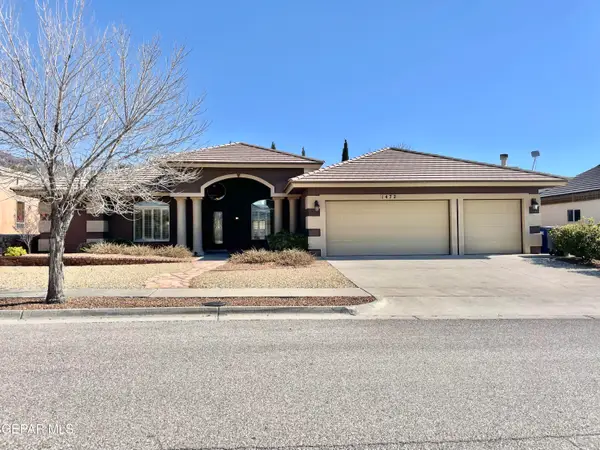 $565,000Active3 beds 3 baths2,768 sq. ft.
$565,000Active3 beds 3 baths2,768 sq. ft.1472 Pioneer Ridge, El Paso, TX 79912
MLS# 937472Listed by: JPAR 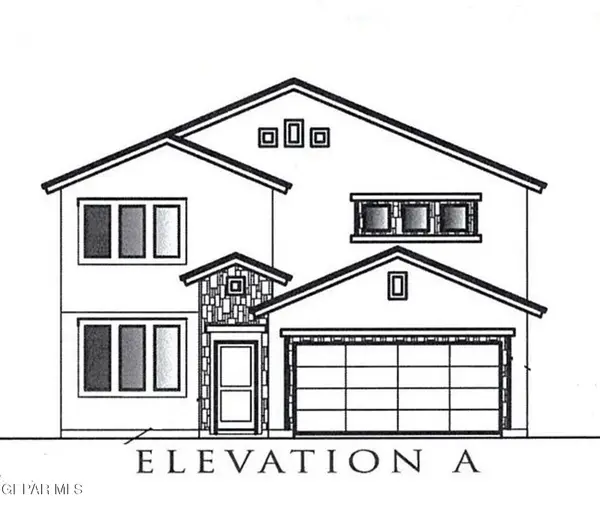 $338,330Pending4 beds 3 baths2,340 sq. ft.
$338,330Pending4 beds 3 baths2,340 sq. ft.432 Hidden Gem Street, El Paso, TX 79928
MLS# 937465Listed by: TRI-STATE VENTURES REALTY, LLC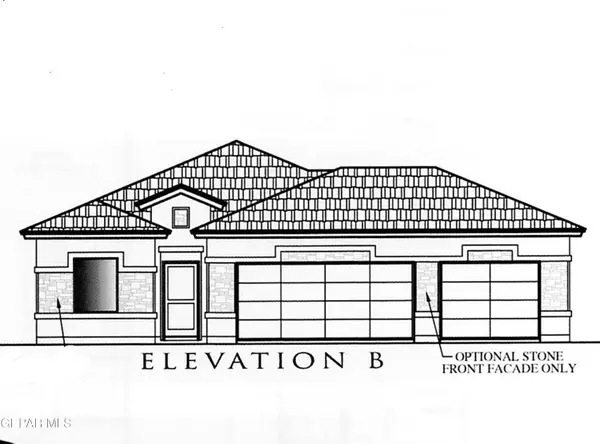 $344,765Pending4 beds 2 baths1,991 sq. ft.
$344,765Pending4 beds 2 baths1,991 sq. ft.348 Hidden Gem Street, El Paso, TX 79928
MLS# 937466Listed by: TRI-STATE VENTURES REALTY, LLC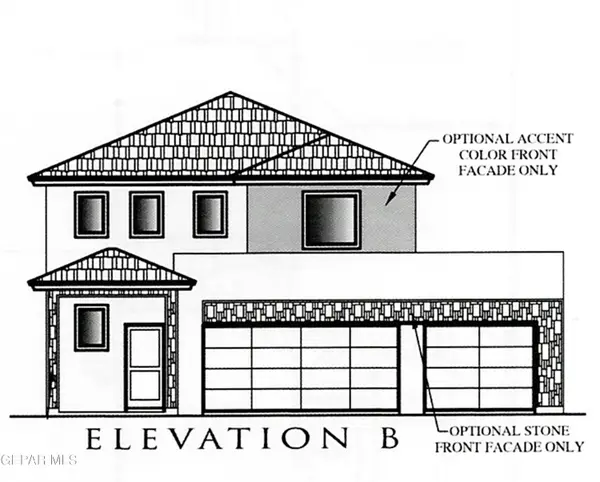 $371,580Pending4 beds 3 baths2,453 sq. ft.
$371,580Pending4 beds 3 baths2,453 sq. ft.332 Hidden Gem Street, El Paso, TX 79928
MLS# 937468Listed by: TRI-STATE VENTURES REALTY, LLC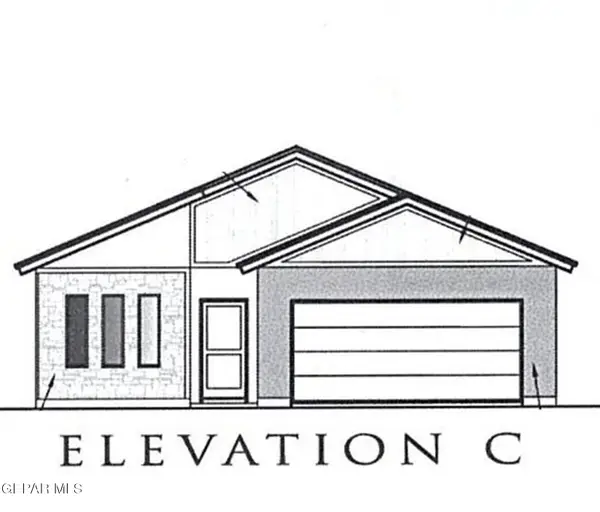 $327,950Pending5 beds 3 baths2,180 sq. ft.
$327,950Pending5 beds 3 baths2,180 sq. ft.12796 Carefree Avenue, El Paso, TX 79928
MLS# 937463Listed by: TRI-STATE VENTURES REALTY, LLC- New
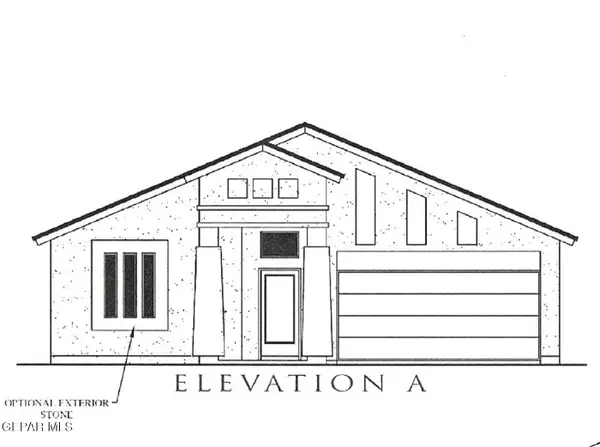 $296,345Active4 beds 2 baths1,790 sq. ft.
$296,345Active4 beds 2 baths1,790 sq. ft.12882 Carefree Avenue, El Paso, TX 79928
MLS# 937464Listed by: TRI-STATE VENTURES REALTY, LLC - New
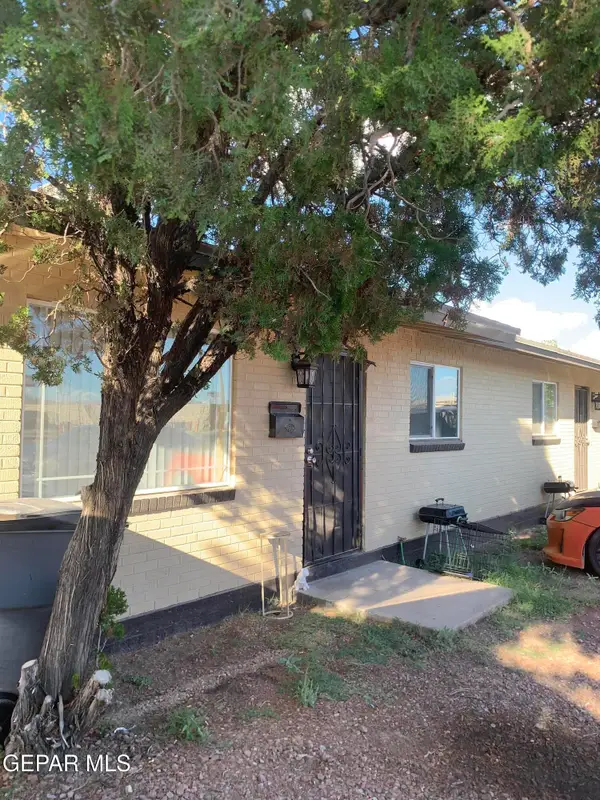 $395,000Active-- beds -- baths2,719 sq. ft.
$395,000Active-- beds -- baths2,719 sq. ft.423 N Carolina Drive, El Paso, TX 79915
MLS# 937458Listed by: CAMACHO REAL ESTATE - New
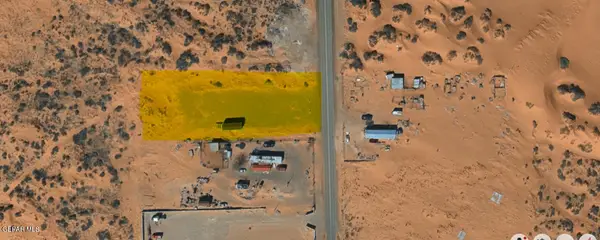 $140,000Active1 Acres
$140,000Active1 Acres4031 Snoqualmie Drive, El Paso, TX 79938
MLS# 937459Listed by: CATALYST REAL ESTATE GROUP, EL PASO, LLC

