1304 Wainwright Drive, El Paso, TX 79903
Local realty services provided by:Better Homes and Gardens Real Estate Elevate
1304 Wainwright Drive,El Paso, TX 79903
$218,888
- 3 Beds
- 2 Baths
- 1,962 sq. ft.
- Single family
- Pending
Listed by:debbi hester
Office:era sellers & buyers real esta
MLS#:928460
Source:TX_GEPAR
Price summary
- Price:$218,888
- Price per sq. ft.:$111.56
About this home
GREAT PRICE BY FORT BLISS AND TTUHSC for this 1-story home - with comfort and plenty of potential. It features an original kitchen with stainless steel appliances: an electric stove, and COOL REFRIGERATED AIR CONDITIONING. You will appreciate the dining room, living room, den, 3 bedrooms, 2 baths, laundry room custom electric wrought iron gate to the carport for both security and convenience, and parking for 4 cars or motorcycles or a boat. Beautiful mature shade trees create a super outdoor setting. The spacious backyard includes a huge covered side patio, storage and plenty of room for outdoor activities, or adding a pool, play space, a casita or future landscaping projects. Inside, the home is clean and well-maintained as a family residence. Located just minutes from Ft. Bliss, I-10, TTUHSC, LORETTO ACADEMY, Silva MAGNET HS, COSTCO, and UTEP. This property combines a great location making it an excellent opportunity for an investment/rental property or to create a dream home near Loretto Academy.
Contact an agent
Home facts
- Year built:1950
- Listing ID #:928460
- Added:48 day(s) ago
- Updated:October 03, 2025 at 01:58 AM
Rooms and interior
- Bedrooms:3
- Total bathrooms:2
- Full bathrooms:2
- Living area:1,962 sq. ft.
Heating and cooling
- Cooling:Refrigerated
- Heating:Central
Structure and exterior
- Year built:1950
- Building area:1,962 sq. ft.
- Lot area:0.18 Acres
Schools
- High school:Burges
- Middle school:Ross
- Elementary school:Hillside
Utilities
- Water:City
- Sewer:Community
Finances and disclosures
- Price:$218,888
- Price per sq. ft.:$111.56
New listings near 1304 Wainwright Drive
- New
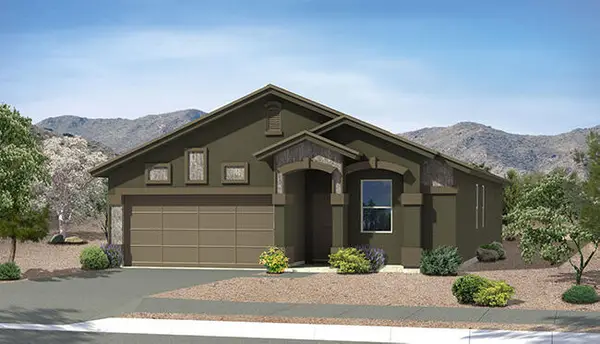 $262,165Active3 beds 1 baths1,579 sq. ft.
$262,165Active3 beds 1 baths1,579 sq. ft.7444 Norte Portugal Lane, El Paso, TX 79934
MLS# 931371Listed by: WINTERBERG REALTY - New
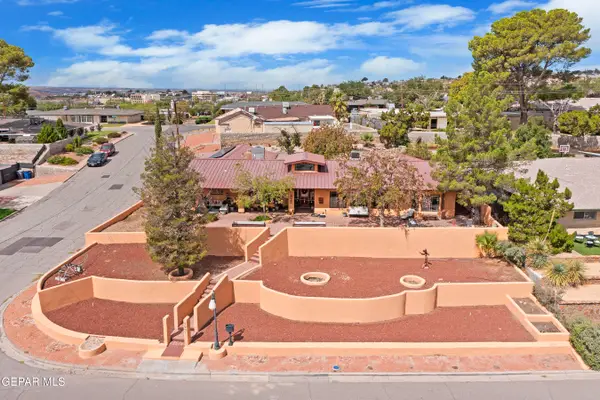 $675,000Active4 beds 1 baths2,601 sq. ft.
$675,000Active4 beds 1 baths2,601 sq. ft.3901 O'keefe Drive, El Paso, TX 79902
MLS# 931373Listed by: KELLER WILLIAMS REALTY - New
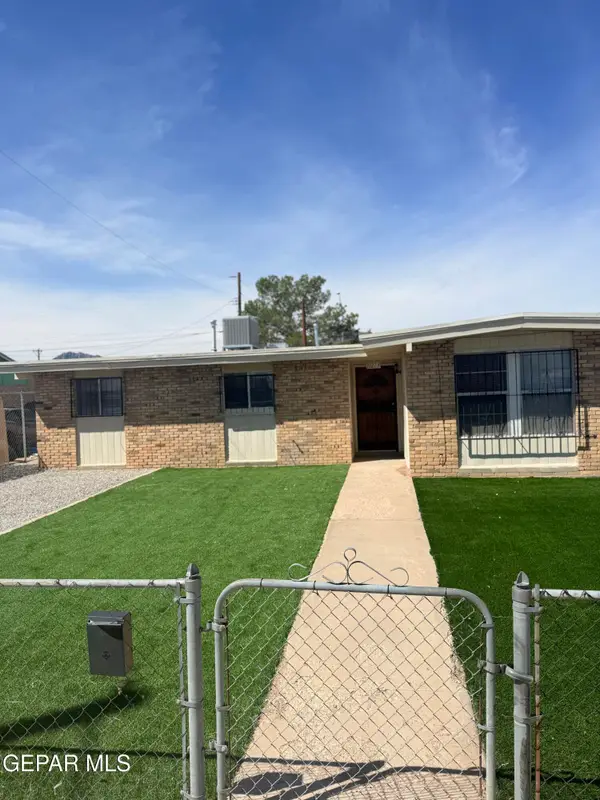 $210,000Active3 beds 2 baths1,200 sq. ft.
$210,000Active3 beds 2 baths1,200 sq. ft.10273 Sharp Drive, El Paso, TX 79924
MLS# 931375Listed by: VELIZ REAL ESTATE COMPANY - Open Sat, 5 to 9pmNew
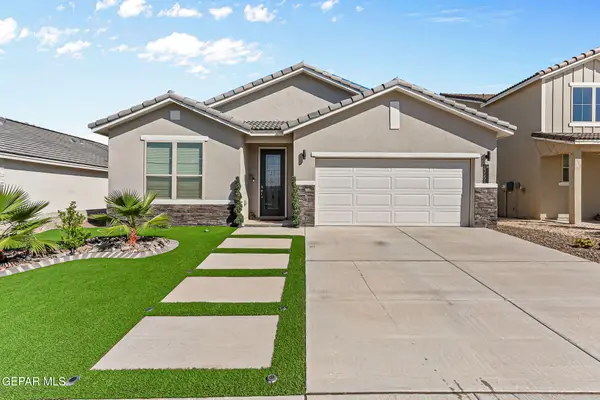 $320,999Active4 beds 3 baths1,915 sq. ft.
$320,999Active4 beds 3 baths1,915 sq. ft.13151 Gusart Avenue, El Paso, TX 79928
MLS# 931368Listed by: KELLER WILLIAMS REALTY - Open Sat, 9 to 11pmNew
 $264,999Active4 beds 3 baths1,765 sq. ft.
$264,999Active4 beds 3 baths1,765 sq. ft.14908 Tierra Escape Avenue, El Paso, TX 79938
MLS# 931364Listed by: KELLER WILLIAMS REALTY -FM - New
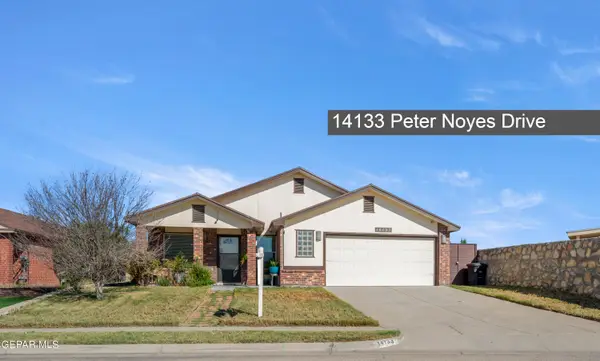 $213,500Active3 beds 2 baths1,358 sq. ft.
$213,500Active3 beds 2 baths1,358 sq. ft.14133 Peter Noyes Drive, El Paso, TX 79928
MLS# 931366Listed by: CORNERSTONE REALTY - New
 $470,000Active-- beds -- baths2,834 sq. ft.
$470,000Active-- beds -- baths2,834 sq. ft.10905 Sagebrush Way #A&B, El Paso, TX 79936
MLS# 931240Listed by: CENTURY 21 THE EDGE - New
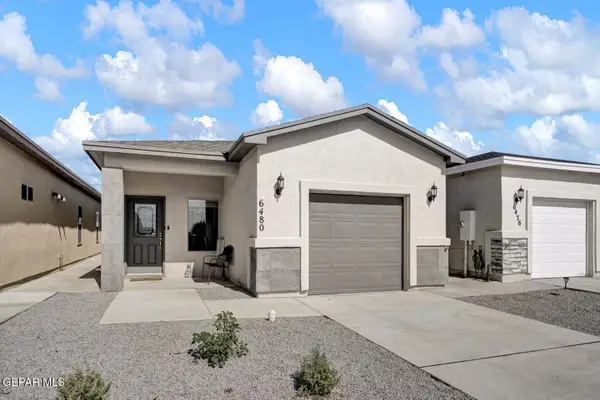 $269,000Active2 beds 2 baths1,415 sq. ft.
$269,000Active2 beds 2 baths1,415 sq. ft.6480 Harapon Street, El Paso, TX 79932
MLS# 931357Listed by: HOME PROS REAL ESTATE GROUP - New
 $155,000Active2 beds 1 baths888 sq. ft.
$155,000Active2 beds 1 baths888 sq. ft.708 Val Verde Street, El Paso, TX 79905
MLS# 931358Listed by: KELLER WILLIAMS REALTY - New
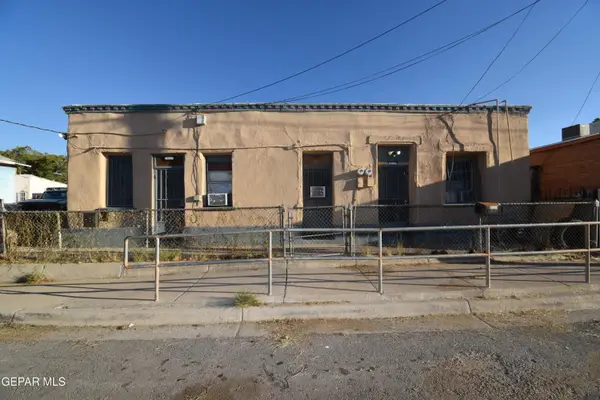 $125,000Active-- beds -- baths1,926 sq. ft.
$125,000Active-- beds -- baths1,926 sq. ft.1526 Ladrillo Place, El Paso, TX 79901
MLS# 931359Listed by: STEVE SHAPIRO, REALTOR
